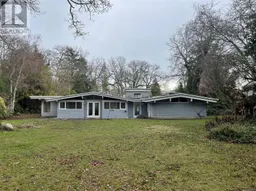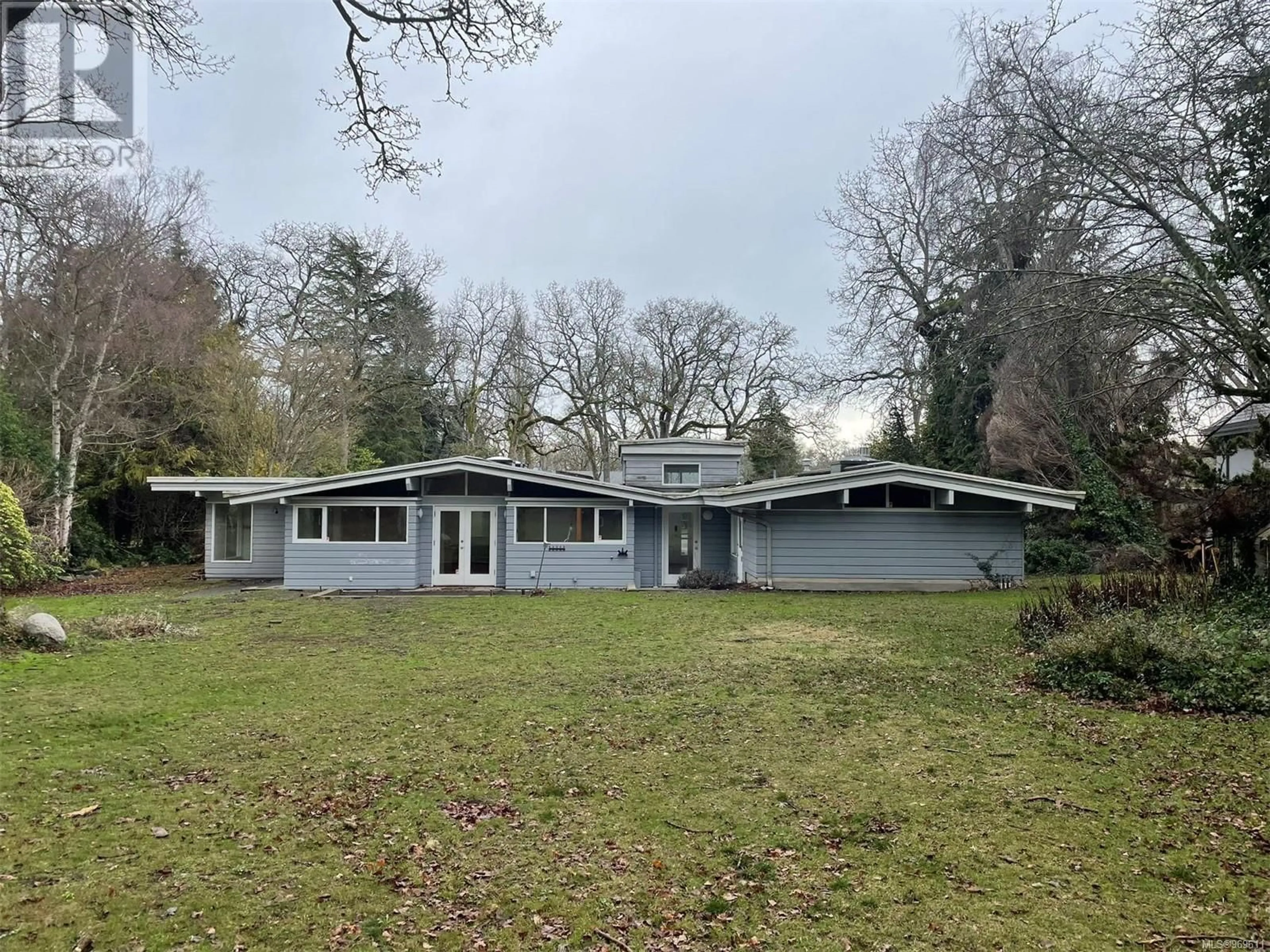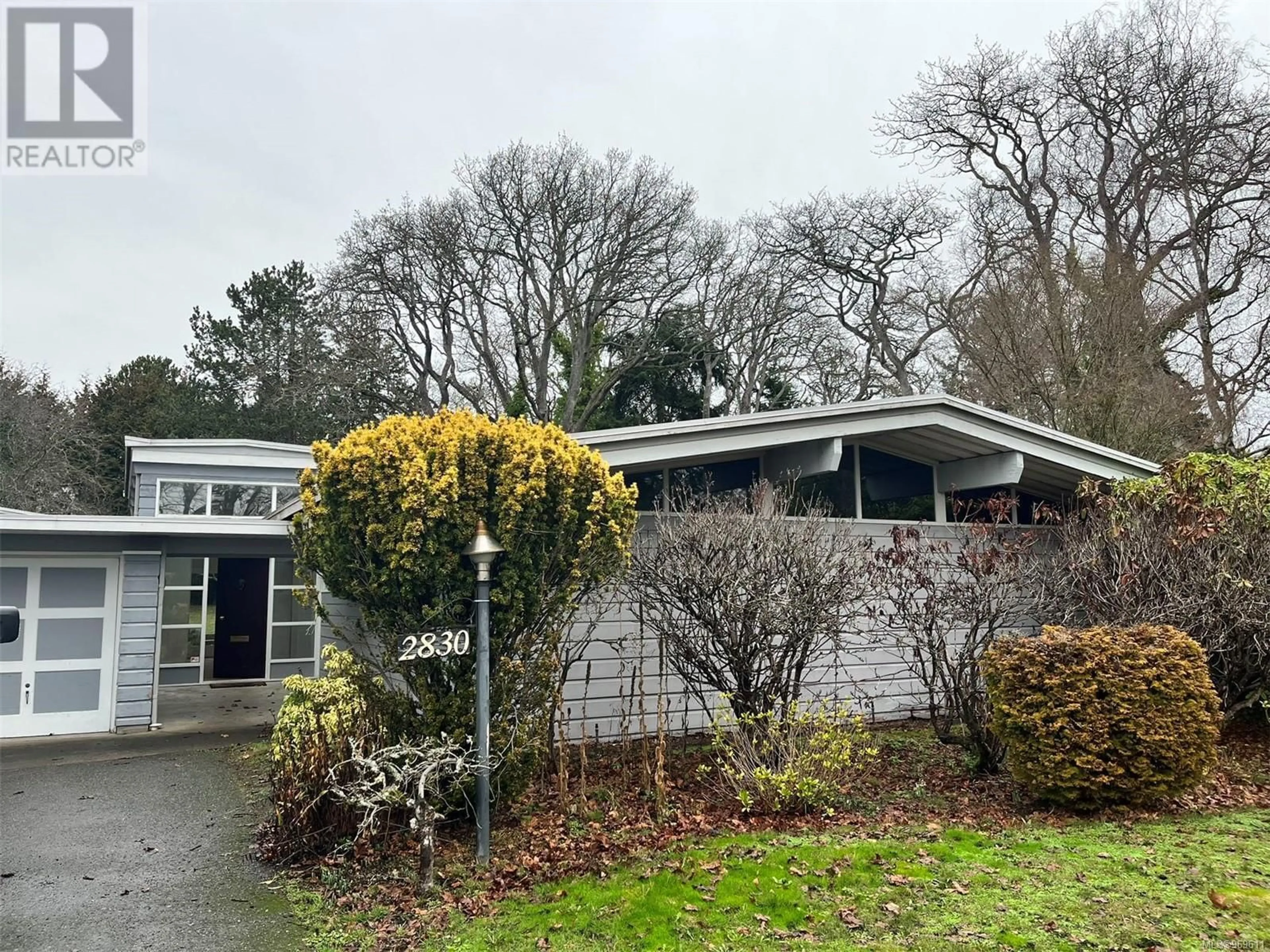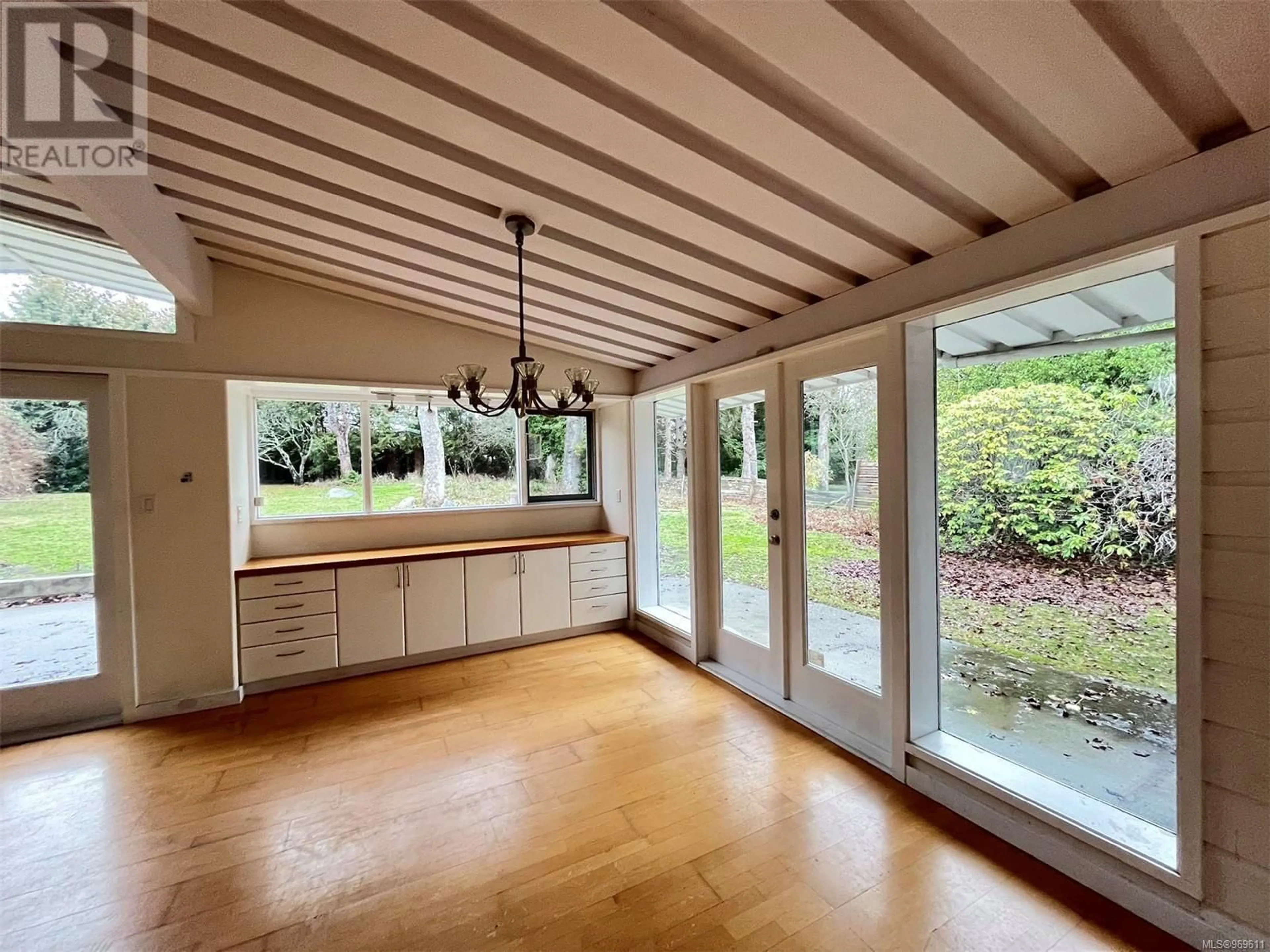2830 Lansdowne Rd, Oak Bay, British Columbia V8R3P9
Contact us about this property
Highlights
Estimated ValueThis is the price Wahi expects this property to sell for.
The calculation is powered by our Instant Home Value Estimate, which uses current market and property price trends to estimate your home’s value with a 90% accuracy rate.Not available
Price/Sqft$1,085/sqft
Days On Market22 days
Est. Mortgage$12,003/mth
Tax Amount ()-
Description
Experience the allure of 2830 Lansdowne Rd, where a stunning Di Castri home graces a generously sized lot, just surpassing half an acre (over 28,000 sqft) in the heart of the prestigious Uplands. This residence boasts 4 bedrooms, 3 bathrooms, and a seamless no-step entry for accessibility. Revel in abundant sunlight throughout the home, complemented by features such as hot water and tile floors, expansive windows, a spacious living room, and the possibility of having two master bedrooms. The residence is adorned with numerous skylights, showcasing exquisite architectural details. In-floor heating and a double garage contribute to the home's list of amenities. The property extends its charm to a fantastic patio area, perfect for relaxation. The flat and entirely usable grounds include lush lawns and well-maintained mature garden areas, providing a picturesque setting. This tranquil location is in proximity to the beach and parks, ensuring a peaceful living experience. (id:39198)
Property Details
Interior
Features
Main level Floor
Entrance
7 ft x 8 ftPatio
11 ft x 44 ftLiving room
18 ft x 21 ftDining room
9 ft x 14 ftExterior
Parking
Garage spaces 4
Garage type -
Other parking spaces 0
Total parking spaces 4
Property History
 34
34


