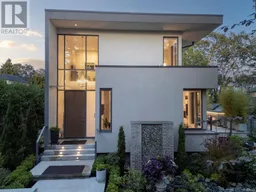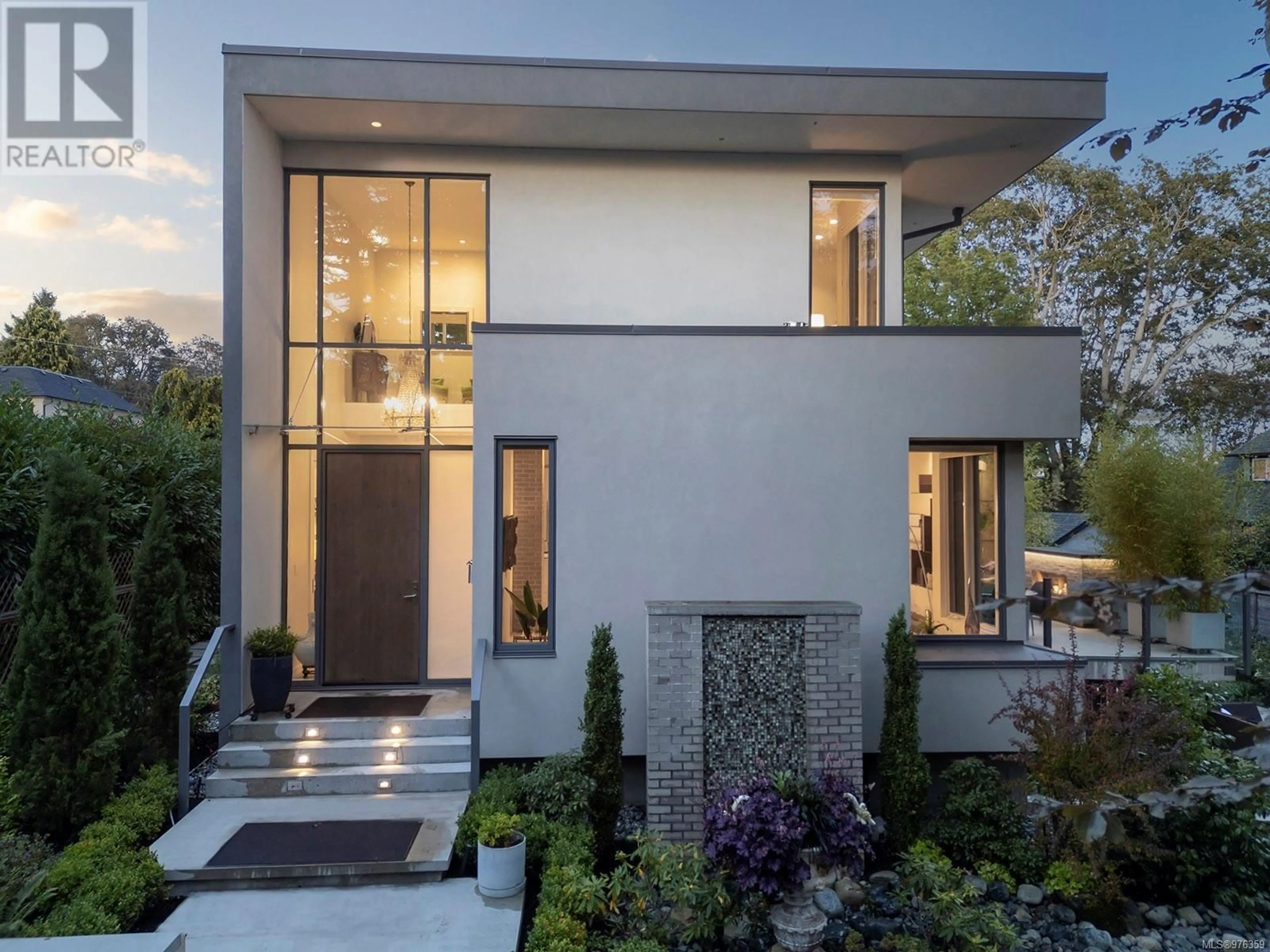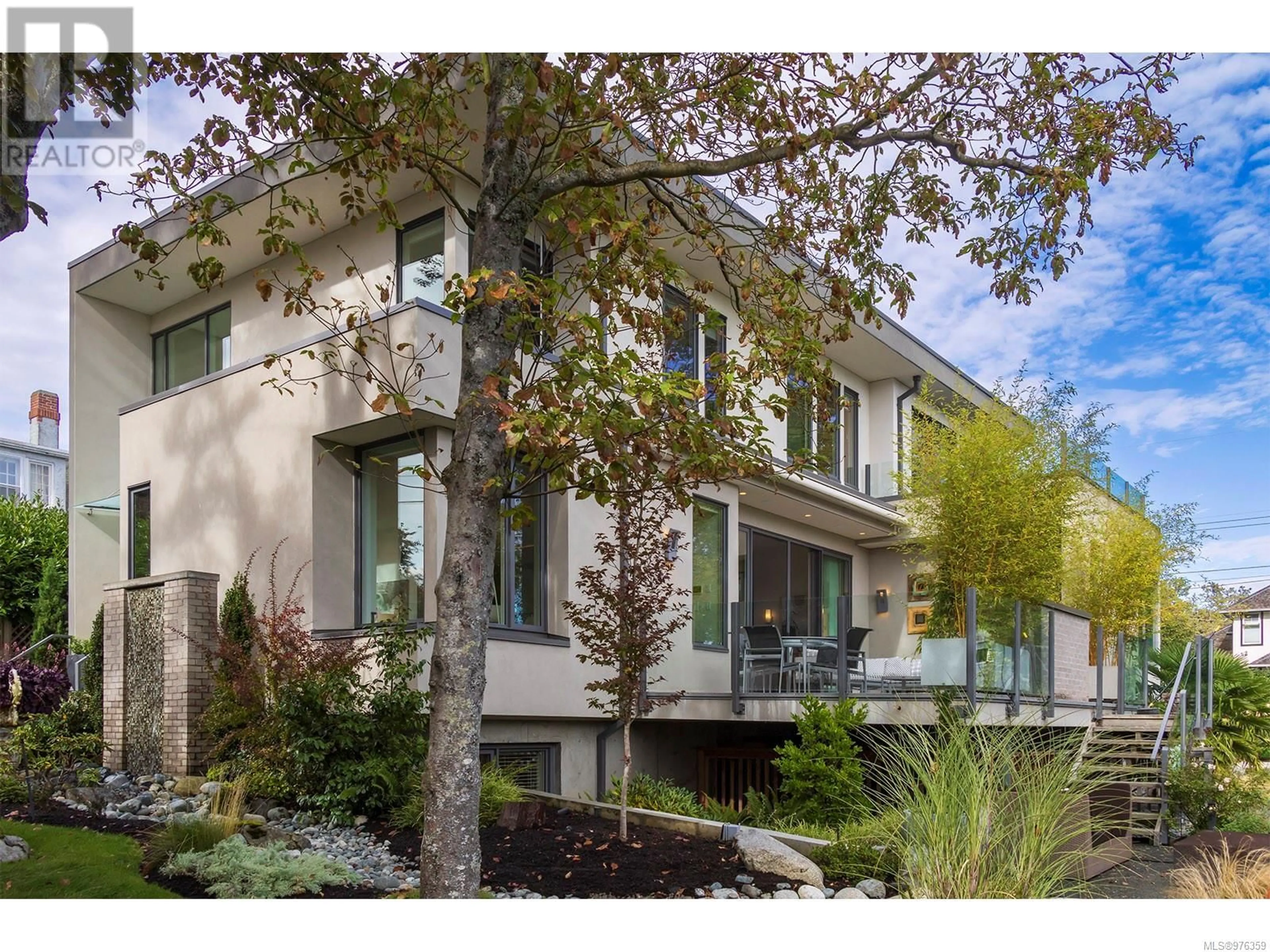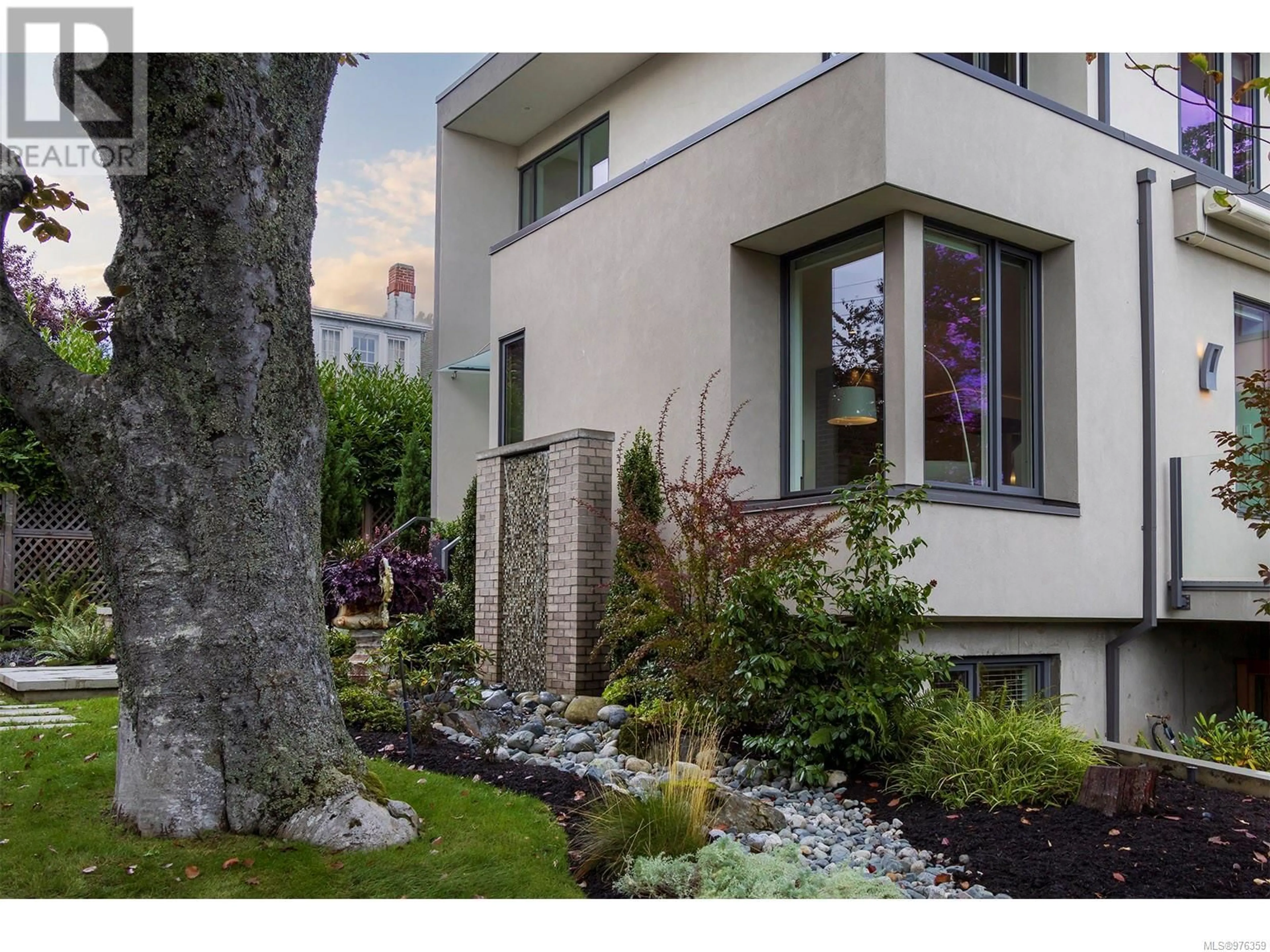2816 Burdick Ave, Oak Bay, British Columbia V8R3M2
Contact us about this property
Highlights
Estimated ValueThis is the price Wahi expects this property to sell for.
The calculation is powered by our Instant Home Value Estimate, which uses current market and property price trends to estimate your home’s value with a 90% accuracy rate.Not available
Price/Sqft$812/sqft
Est. Mortgage$14,602/mth
Tax Amount ()-
Days On Market5 days
Description
This exceptional 4186 sqft Oak Bay home trumps the competition! Sited on a large, sunny and private property on the Uplands border this beautifully built custom home boasts a grand 20' foyer entry, open-concept & oversized living areas, main level den/office with private outdoor access, massive S/W facing deck with impressive gas fireplace & electric awning, SubZero & Wolf appliances including 5-burner induction cooktop & double wall ovens, top quality solid wood cabinetry and built-ins, pantry with full-sized SubZero wine fridge, in-floor heating and A/C, oversized Primary suite with private deck and ocean glimpses, 2 additional bedrooms, bath and deluxe upper level laundry room, and walk-out lower level with fabulous family/games room, kitchenette & oversized bedroom with walk-in closet, plus full bath & lots of storage. Lane access to double garage with room for 2 more vehicles in driveway too. Beautifully and professionally landscaped property offers lots of privacy, water feature, lawn area and multiple sitting/entertaining areas. Just minutes from Willows beach, shops & restaurants in Estevan Village, Pure Vanilla Bakery, Old Farm Market and fantastic schools, this special one owner home offers exceptional value in today's market! (id:39198)
Property Details
Interior
Features
Second level Floor
Laundry room
9 ft x 6 ftBathroom
Bedroom
15 ft x 13 ftBedroom
10 ft x 11 ftExterior
Parking
Garage spaces 2
Garage type -
Other parking spaces 0
Total parking spaces 2
Property History
 54
54


