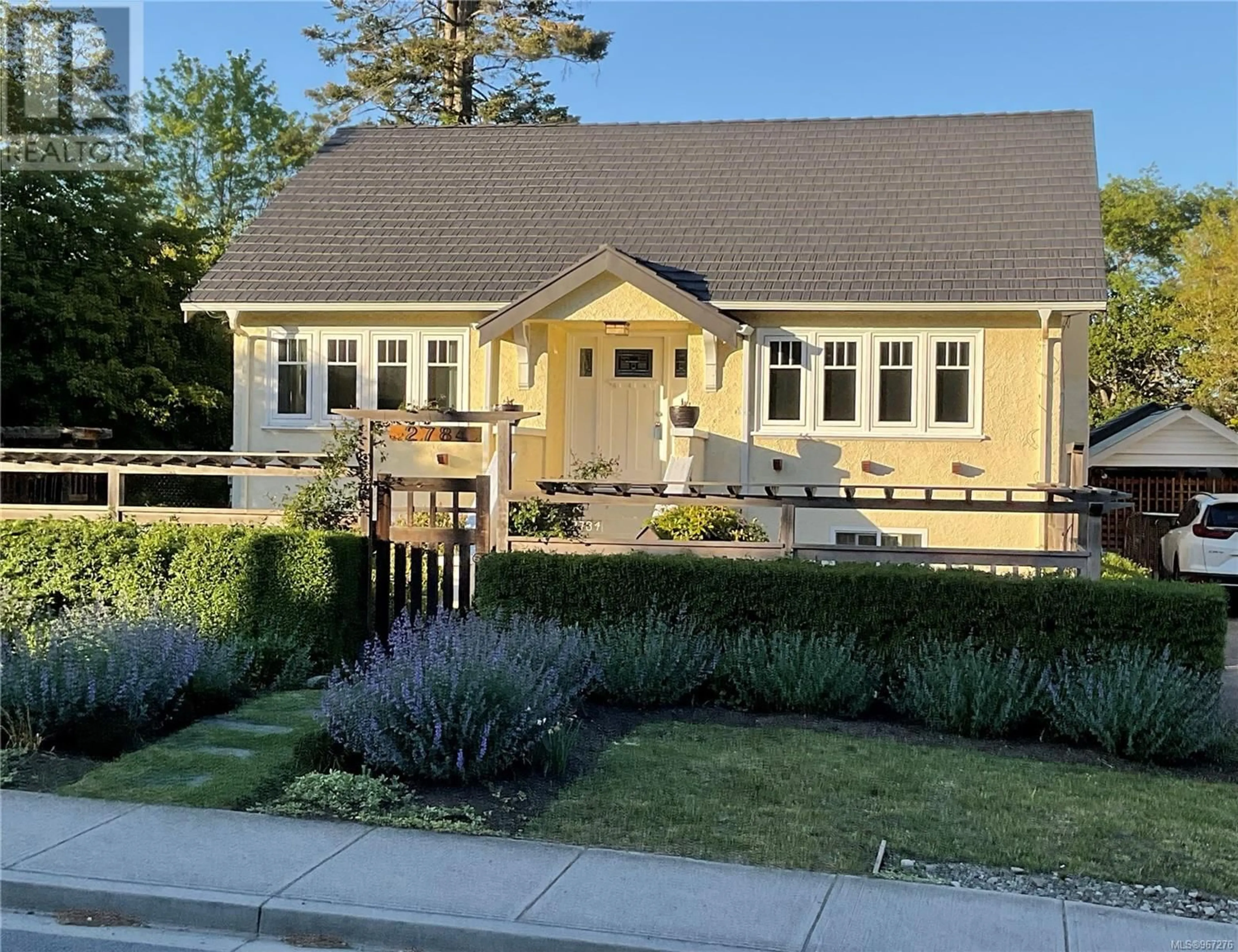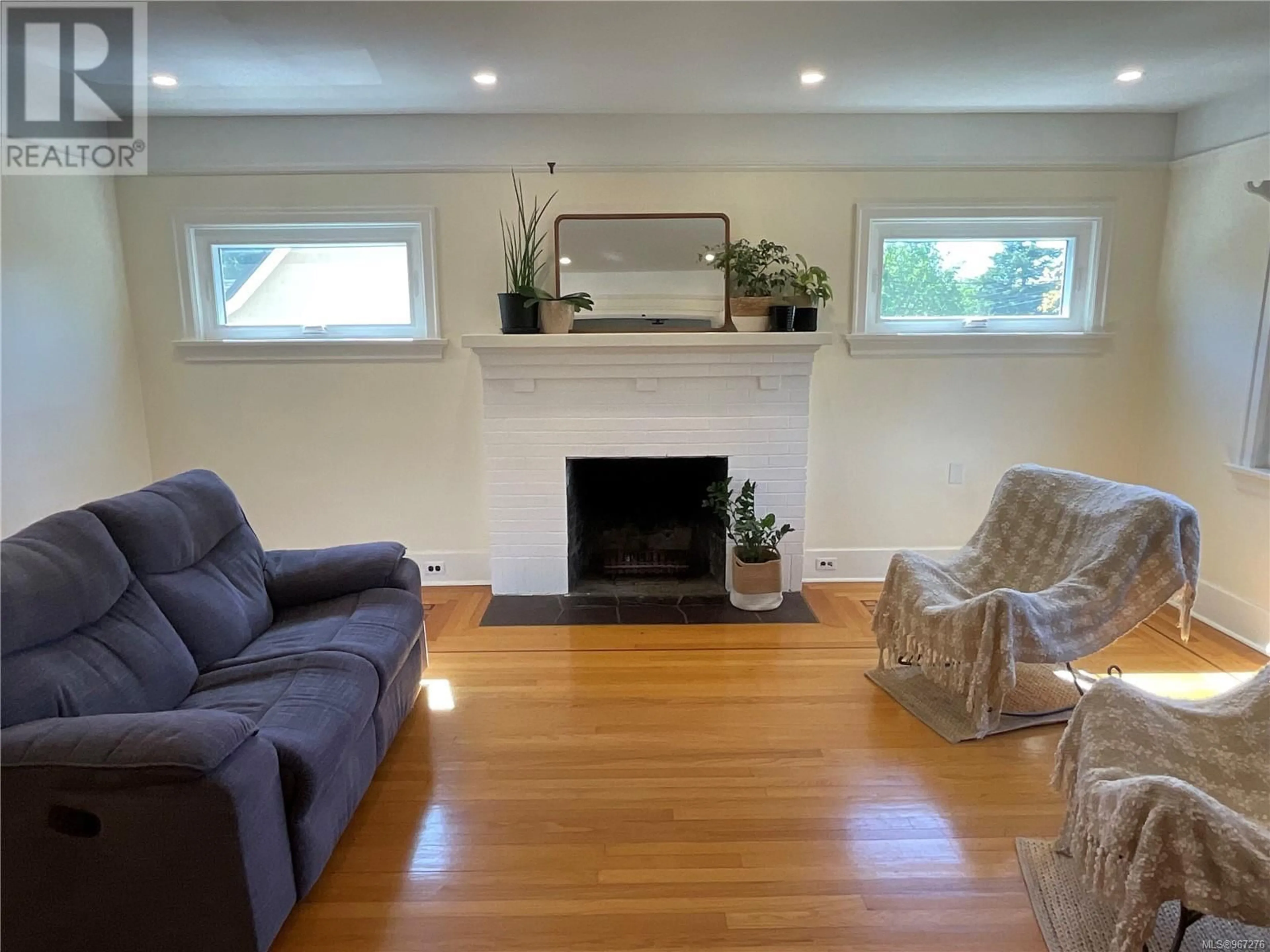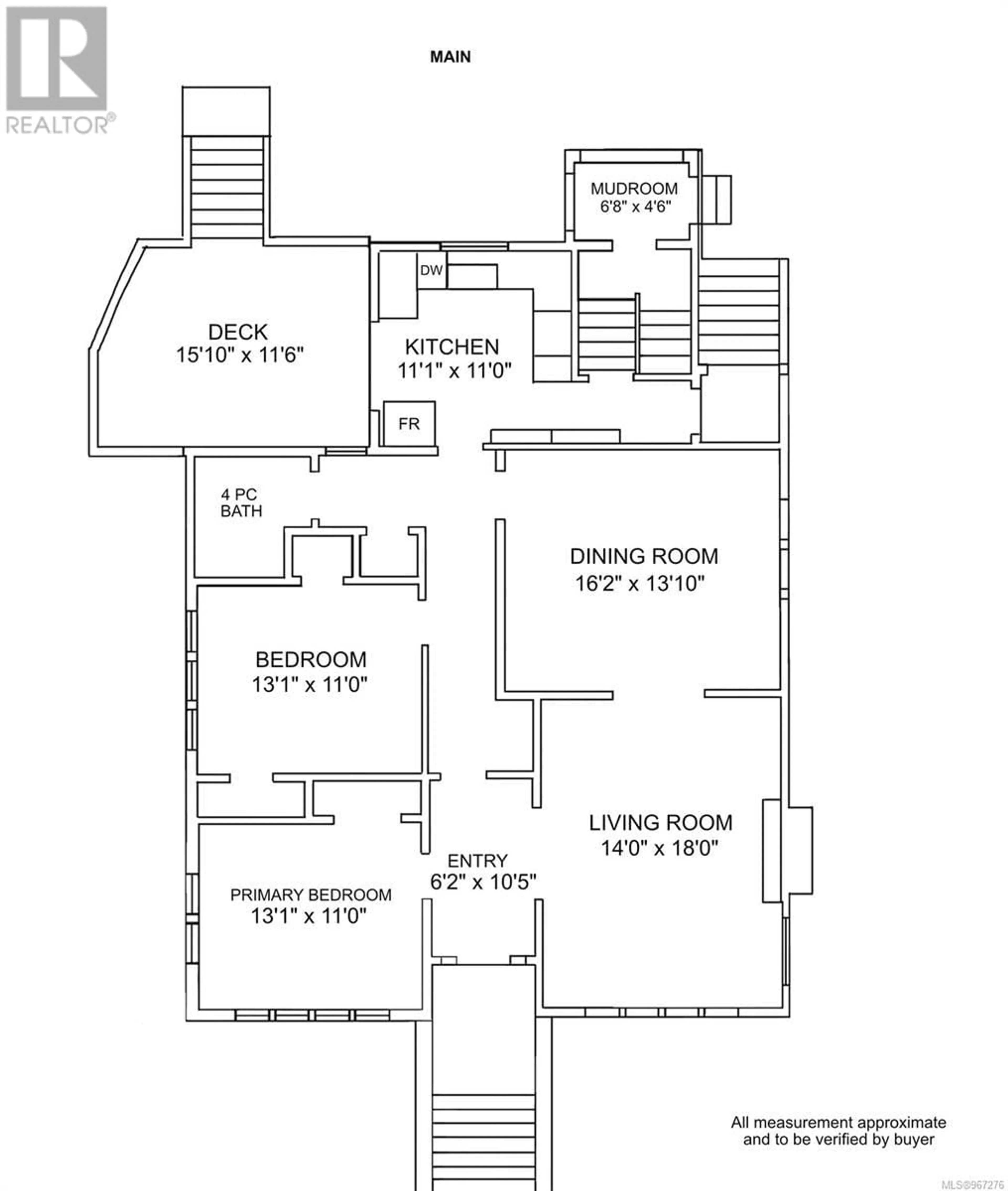2784 Thompson Ave, Oak Bay, British Columbia V8R3K8
Contact us about this property
Highlights
Estimated ValueThis is the price Wahi expects this property to sell for.
The calculation is powered by our Instant Home Value Estimate, which uses current market and property price trends to estimate your home’s value with a 90% accuracy rate.Not available
Price/Sqft$684/sqft
Days On Market46 days
Est. Mortgage$7,726/mth
Tax Amount ()-
Description
Open Saturday, July 20, from 11-1. FABULOUS 1931 arts and crafts home a few minutes walk from Estevan Village and just another couple of blocks to get to Willows Beach! Featuring 5 bedrooms and 3 bathrooms, the house had a significant update in 2016 including a new James River-designed kitchen, a metal shake roof by Ironwood Shake and Tile, an artisan-built reclaimed cedar fence, and more. A large yard with fruit trees, gardens, multiple seating areas, and a shed/garage complete the picture. Downstairs you will find an extra kitchen and living space—could be a separate suite? The windows have all been replaced in the past couple of years and the oak flooring glows as light floods the upstairs from all angles on a sunny day. Easy walking distance to the Uplands golf course, shops, parks, and schools. Schedule a viewing today and see if this character Oak Bay property is your forever home by the ocean. (id:39198)
Property Details
Interior
Features
Lower level Floor
Kitchen
10 ft x 12 ftLaundry room
11' x 11'Bathroom
Living room
16' x 11'Exterior
Parking
Garage spaces 3
Garage type -
Other parking spaces 0
Total parking spaces 3
Property History
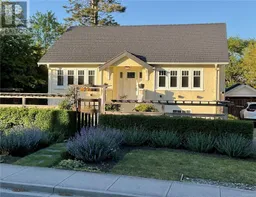 27
27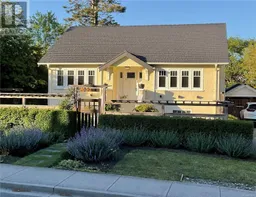 27
27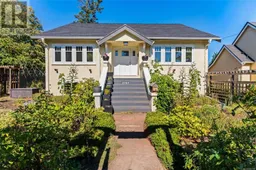 46
46
