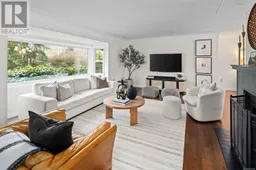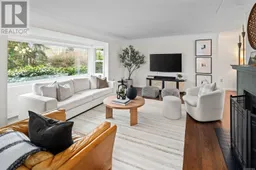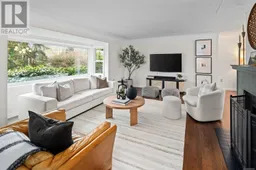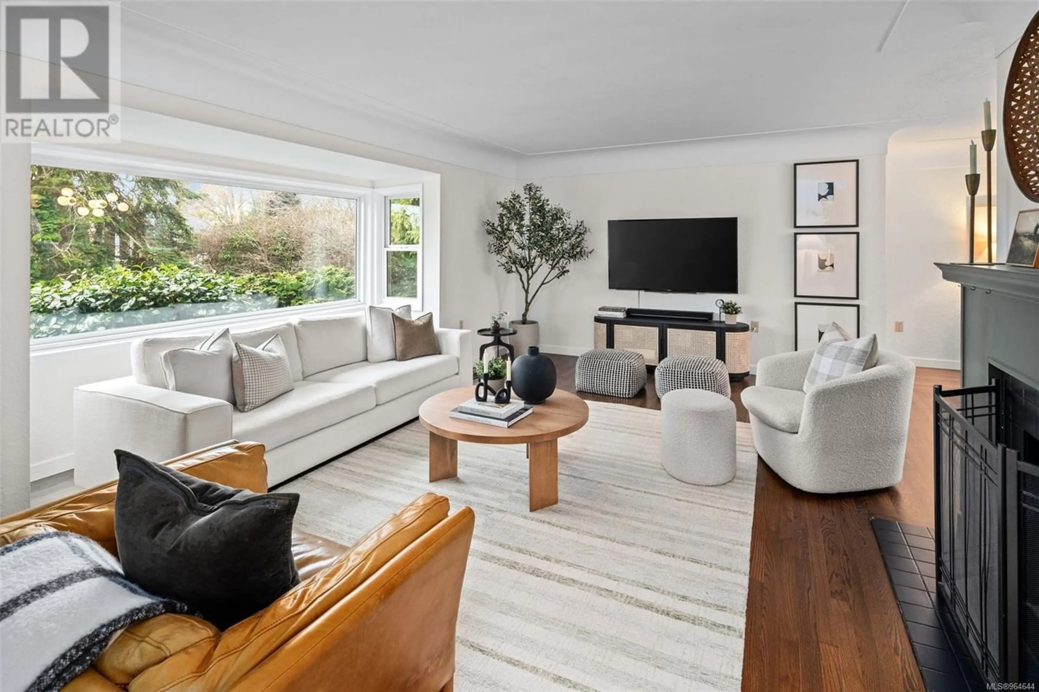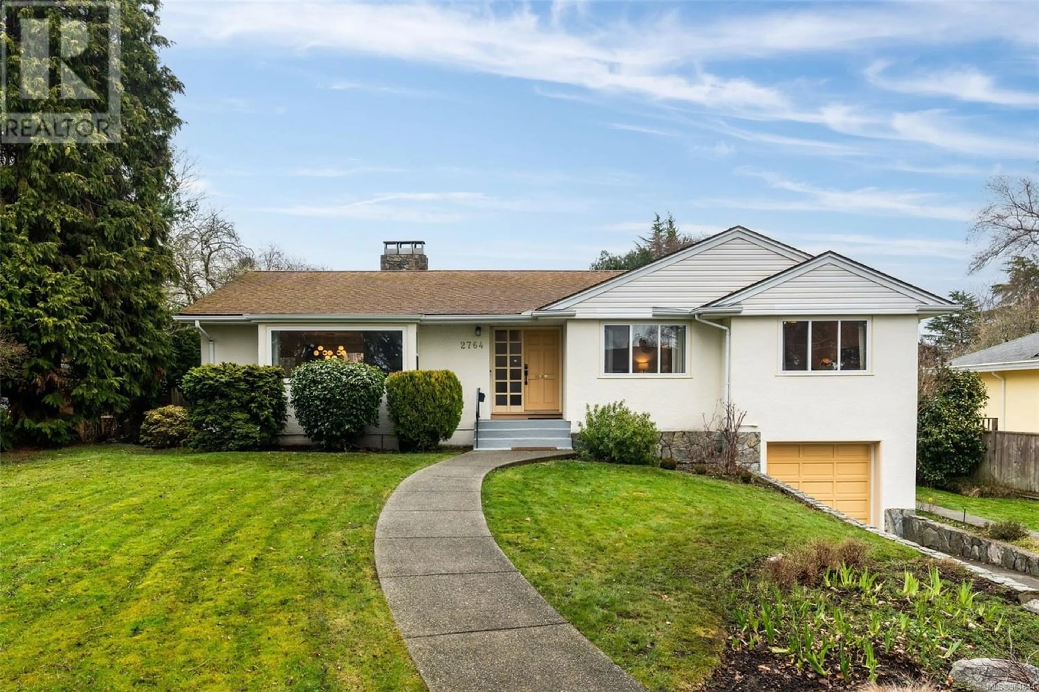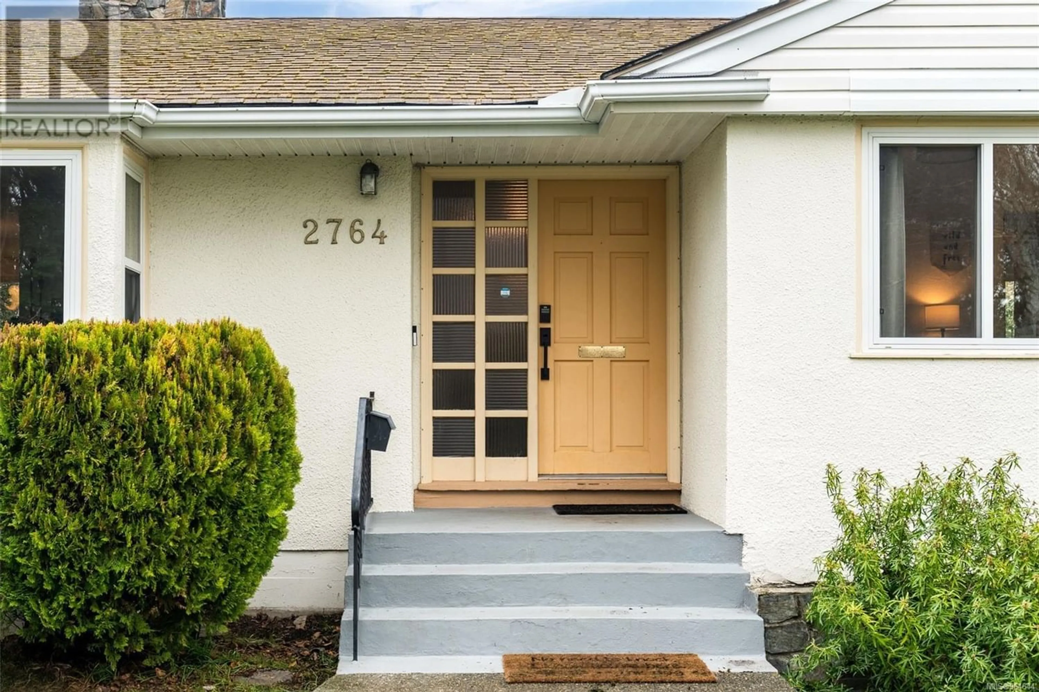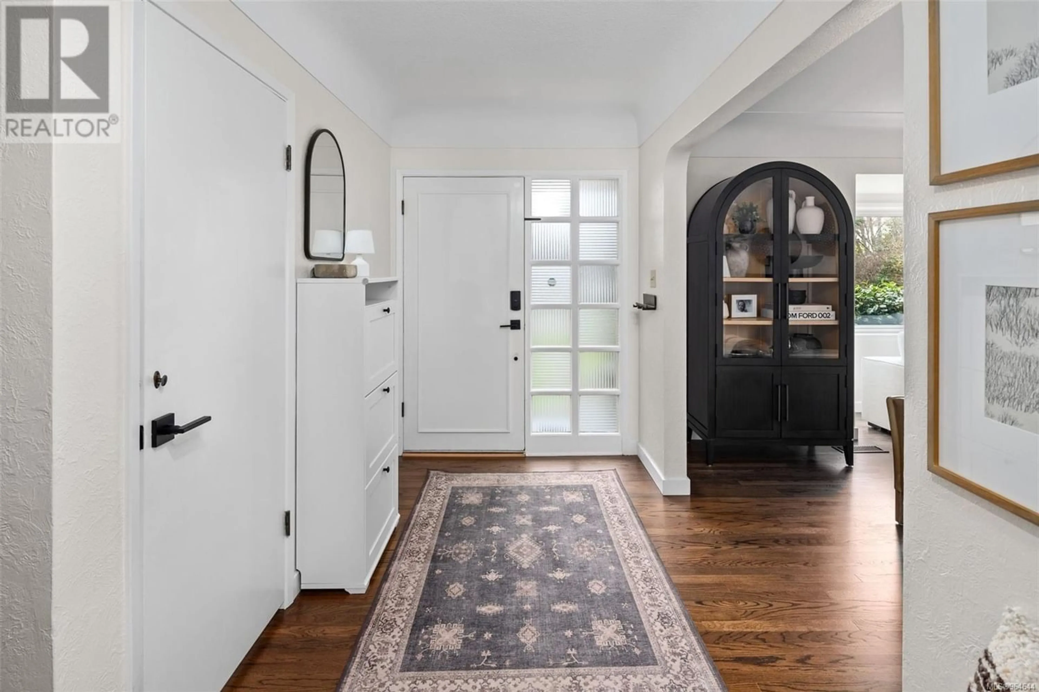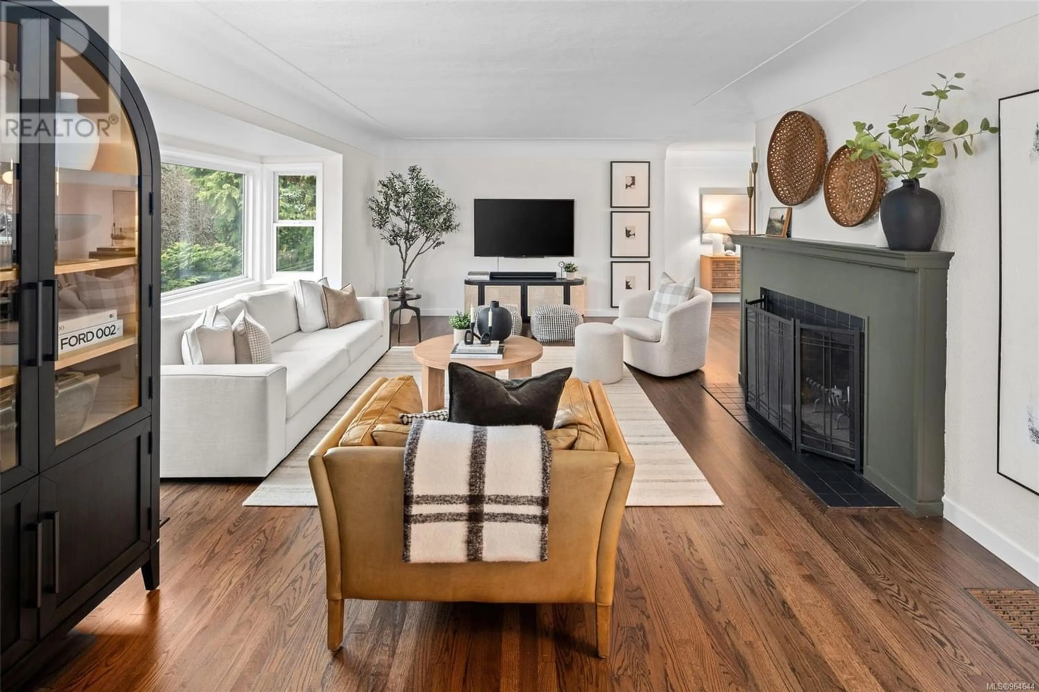2764 Dorset Rd, Oak Bay, British Columbia V8R3N1
Contact us about this property
Highlights
Estimated ValueThis is the price Wahi expects this property to sell for.
The calculation is powered by our Instant Home Value Estimate, which uses current market and property price trends to estimate your home’s value with a 90% accuracy rate.Not available
Price/Sqft$652/sqft
Est. Mortgage$7,730/mo
Tax Amount ()-
Days On Market240 days
Description
Welcome to this charming 1955 bungalow nestled in the prestigious Uplands Oak Bay neighbourhood. This cozy home features 3 spacious bedrooms and 2 bathrooms, offering a comfortable living space for you and your family. The interior boasts a blend of vintage charm and modern updates, with newly refinished American red oak hardwood floors, a cozy fireplace, and ample natural light throughout. The kitchen is equipped with new stainless steel appliances making it the perfect for preparing delicious meals. Step outside to the beautiful backyard, where you can surround yourself in mature natural landscaping. Located in the desirable Uplands Oak Bay area, this home offers easy access to local amenities, parks, and schools. Don't miss this opportunity to own a piece of history in one of the most sought-after neighborhoods in Victoria. Schedule a viewing today and make this bungalow your new “home sweet home!'' (id:39198)
Property Details
Interior
Features
Lower level Floor
Storage
10 ft x 8 ftPatio
20 ft x 11 ftStorage
14 ft x 6 ftBathroom
Exterior
Parking
Garage spaces 2
Garage type -
Other parking spaces 0
Total parking spaces 2
Property History
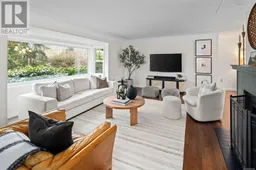 40
40