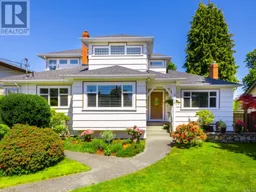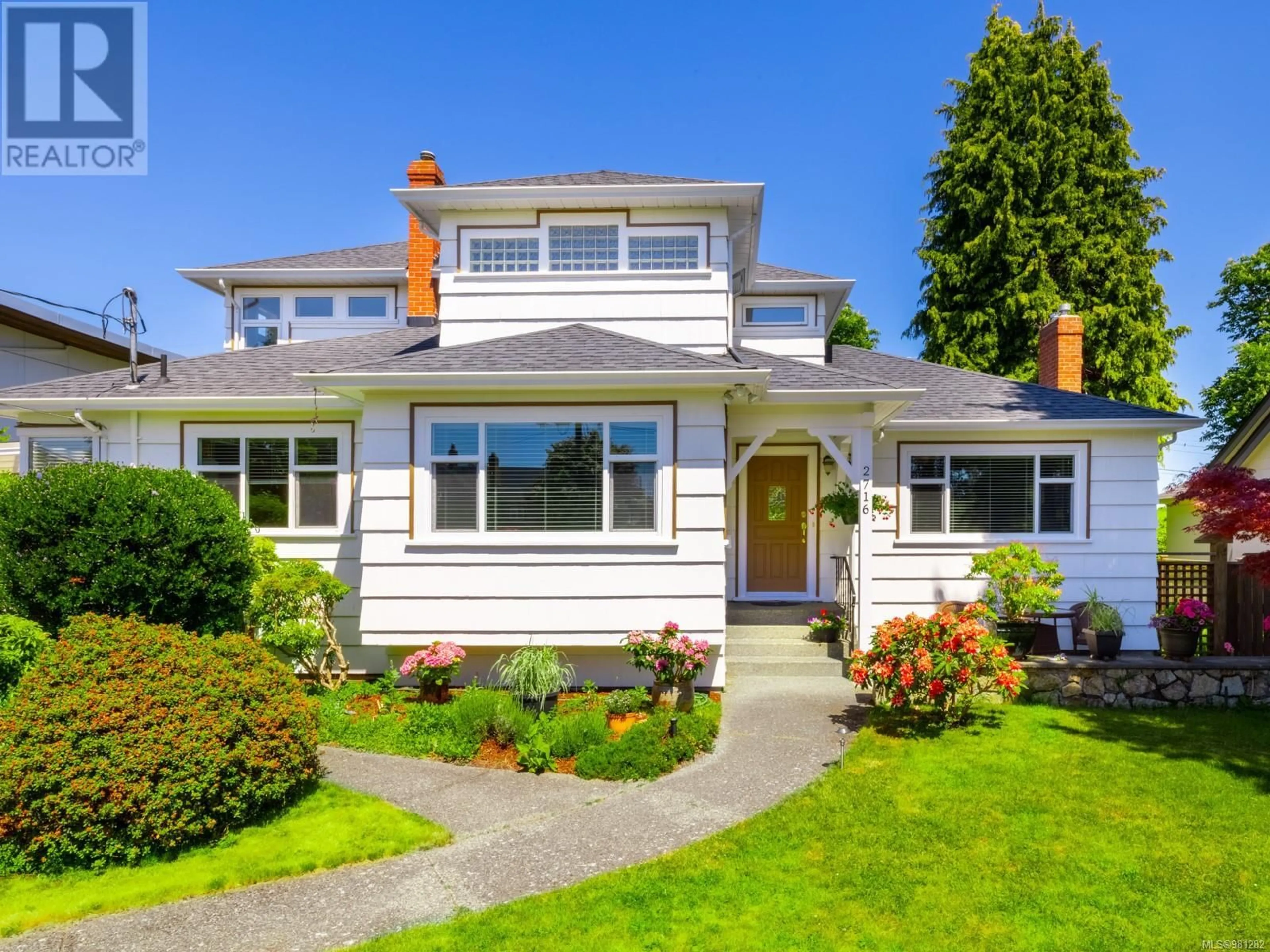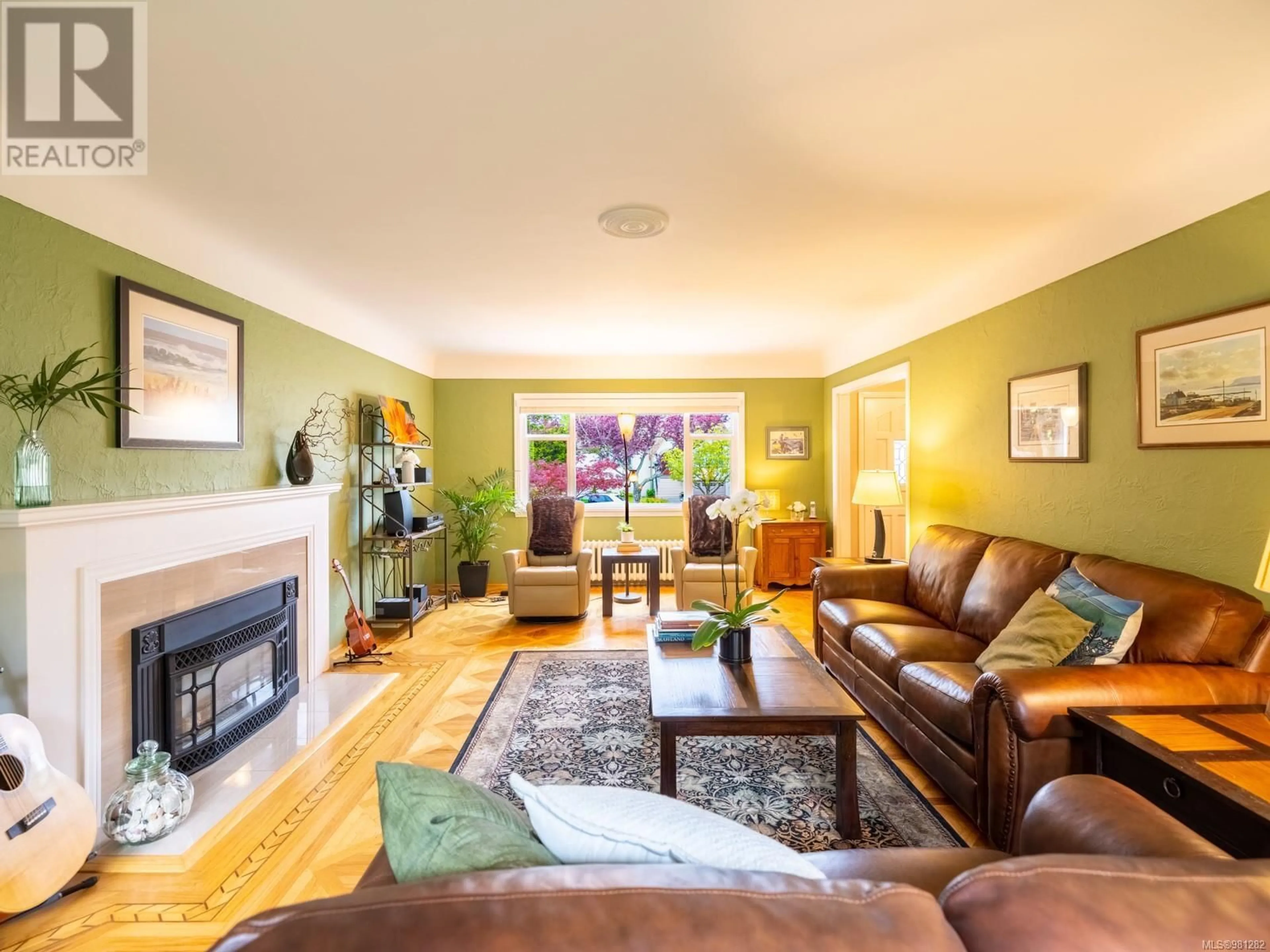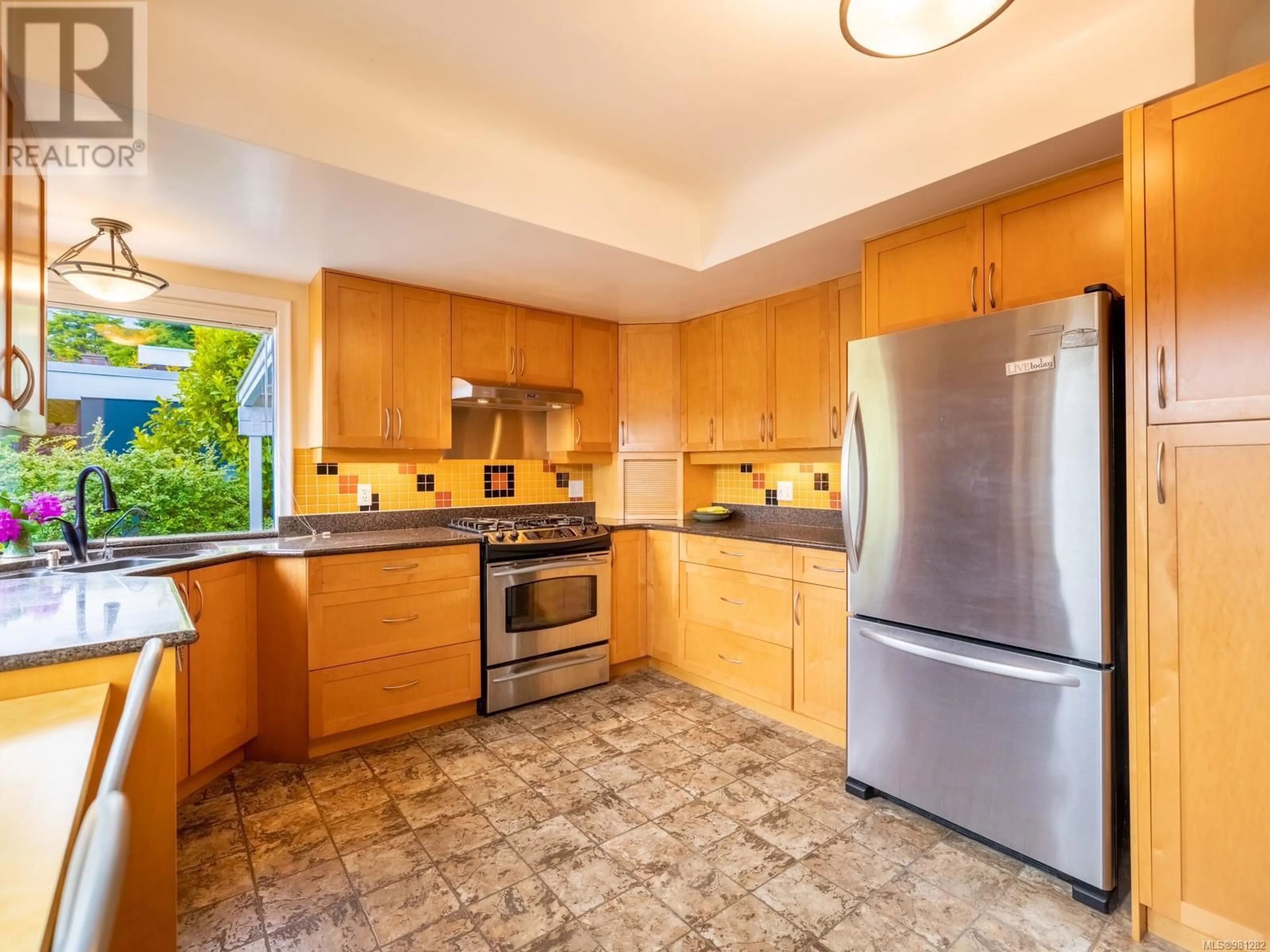2716 Dewdney Ave, Oak Bay, British Columbia V8R3M4
Contact us about this property
Highlights
Estimated ValueThis is the price Wahi expects this property to sell for.
The calculation is powered by our Instant Home Value Estimate, which uses current market and property price trends to estimate your home’s value with a 90% accuracy rate.Not available
Price/Sqft$549/sqft
Est. Mortgage$8,370/mo
Tax Amount ()-
Days On Market3 days
Description
Join us for an OH on Sat, Nov. 30th from 11:30-1 pm! Step into a storybook brought to life. Perfectly positioned on the prestigious Uplands border, this enchanting four-bedroom, three-bathroom home exudes a whimsical charm that’s truly irresistible. Every detail tells a story—from the artisan-crafted parquet hardwood floors, each room featuring a unique inlaid mahogany pattern, to the coved ceilings, graceful archways, and sparkling crystal doorknobs that catch sunlight streaming through every window. The main floor invites you in with a spacious living room anchored by a cozy fireplace and a formal dining room that flows seamlessly into the updated kitchen. The main floor also offers a powder room and two bedrooms with French doors leading to a large deck overlooking a backyard sanctuary. This private retreat features meandering pathways, lush foliage and a whimsical blueberry lane, all framed by mature landscaping and vibrant perennials. Camus lane through the back gate offers a scenic route past Uplands Park, leading you to the ocean and Willows Beach - a hidden gem of the neighbourhood. The upper level offers a generous primary bedroom with a cheater ensuite bathroom featuring a soaker tub and walk-in shower, with a second spacious bedroom across the hall. Flooded with natural light, this home’s thoughtfully placed windows maximize sunlight and frame peaceful views of trees and rooftops. The lower level unlocks endless possibilities with a large living area, a full bathroom, a laundry room, and a bright bedroom with its own fireplace. Accessible through a separate entrance, this space is ideal for older children, multigenerational living, or the creation of a private suite. Located within walking distance to Estevan Village, Oak Bay Village, Willow Way shopping centre, nearby Uplands Park, the ocean and neighbourhood schools, this home offers not just a place to live but a lifestyle to savour. Don’t miss your chance to own this piece of Oak Bay magic. (id:39198)
Property Details
Interior
Features
Second level Floor
Bathroom
Primary Bedroom
16 ft x 14 ftBedroom
13 ft x 11 ftExterior
Parking
Garage spaces 2
Garage type -
Other parking spaces 0
Total parking spaces 2
Property History
 35
35


