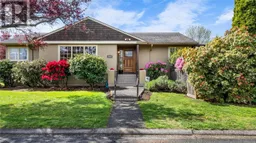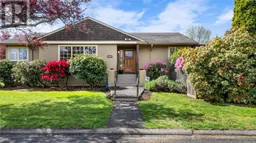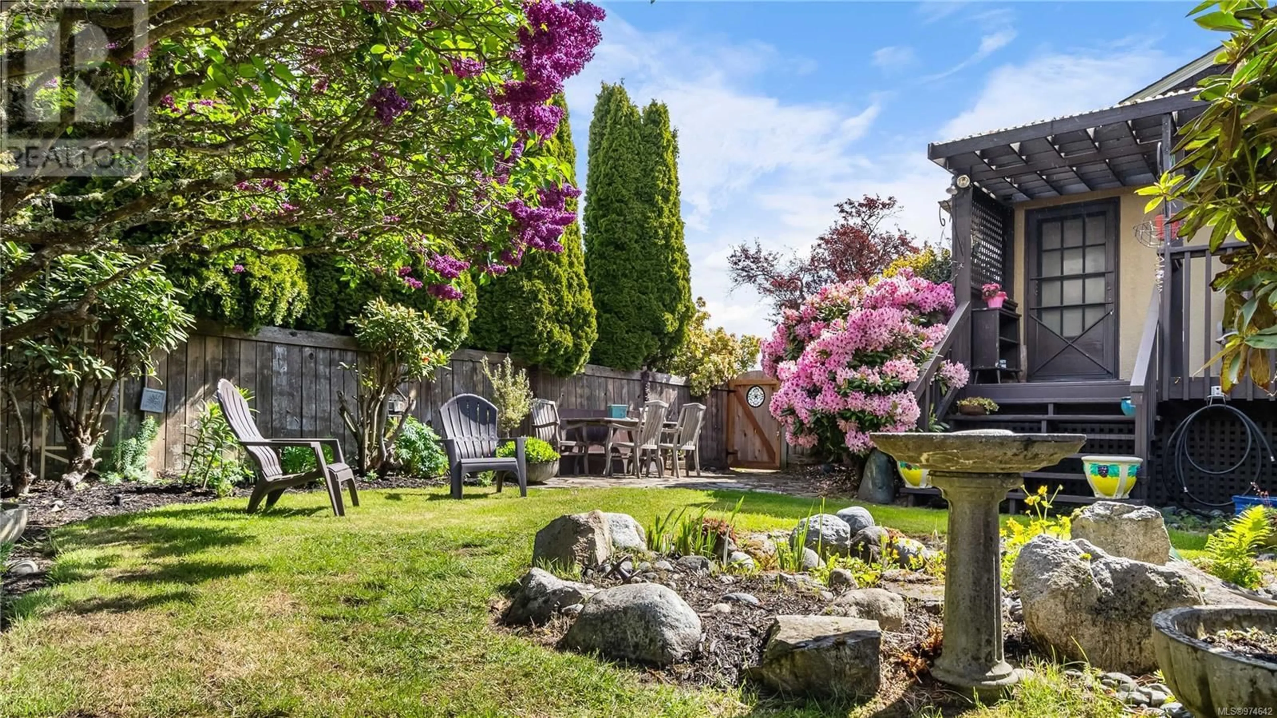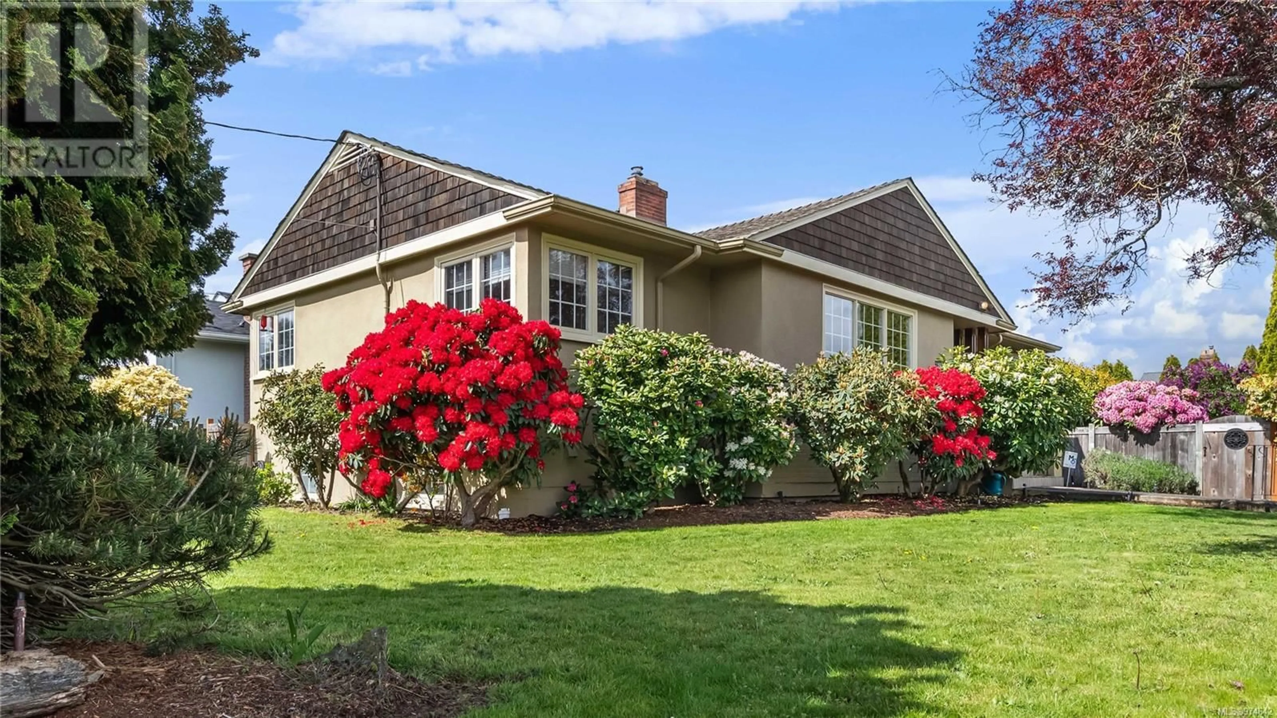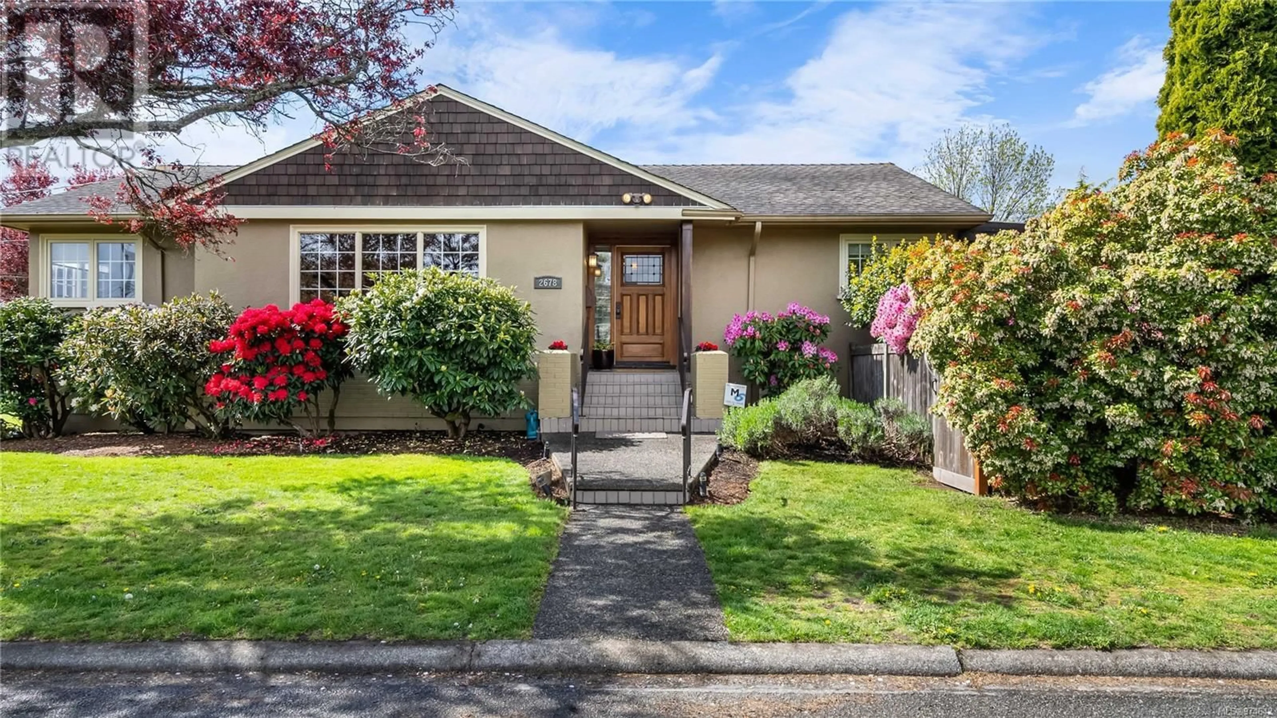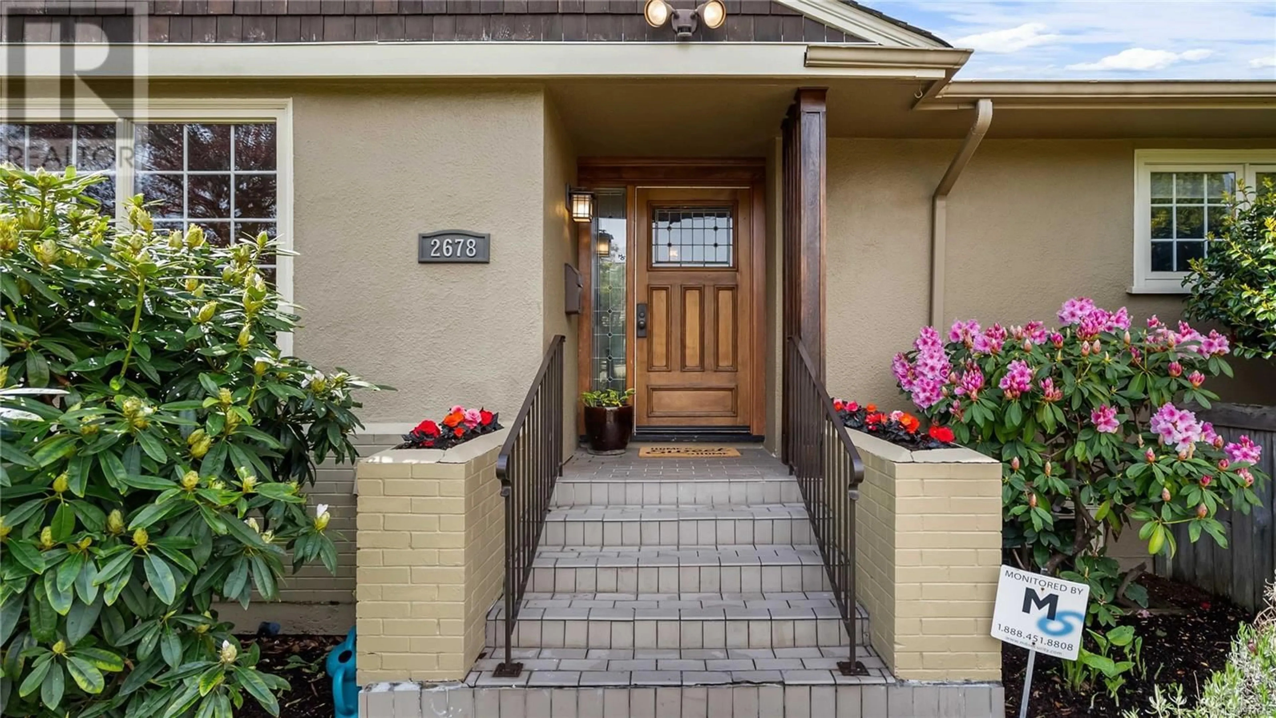2678 Dunlevy St, Oak Bay, British Columbia V8R5Z2
Contact us about this property
Highlights
Estimated ValueThis is the price Wahi expects this property to sell for.
The calculation is powered by our Instant Home Value Estimate, which uses current market and property price trends to estimate your home’s value with a 90% accuracy rate.Not available
Price/Sqft$646/sqft
Est. Mortgage$7,279/mo
Tax Amount ()-
Days On Market136 days
Description
**VERY DESIRABLE QUIET LOCATION** Tastefully updated 1950 Bungalow on CORNER LOT with ''craftsman'' embellishments. EASY TO SUITE. 2 Blks. to WILLOWS SCHOOL, 1 blk to ESTEVAN VILLAGE, 1 blk to UPLANDS PARK, 3 blks to WILLOWS BEACH, 3 bdrm. Walk in closet in each bedroom. Large 5 pce bathroom with skylight, walk in shower and heated tiled floors up, 3 pce bathroom with heated tiled floor down. $350,000.00 on professional upgrades over last 20 yrs.see supplements for a complete list! Hot-H2O-on-demand, 220 electrical. Wood FP up, gas FP down, forced air gas furnace. Tile/Wood flooring with inlay, coved ceilings. Granite counters in kitchen and upper bthrm. Corner windows. 7'2'' finished basement - Gas range, and gas BBQ connection. Nicely landscaped, private side yard with pond. Small deck off primary bdrm going onto partially covered deck and into the yard. Patio off the back door. Licensed Realtor owned, beloved family home for 23 yrs. See VIDEO for overview of the area and house. (id:39198)
Property Details
Interior
Features
Other Floor
Patio
28 ft x 8 ftExterior
Parking
Garage spaces 1
Garage type -
Other parking spaces 0
Total parking spaces 1
Property History
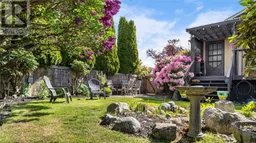 25
25