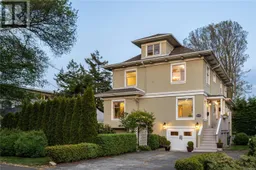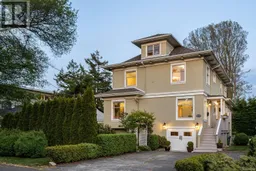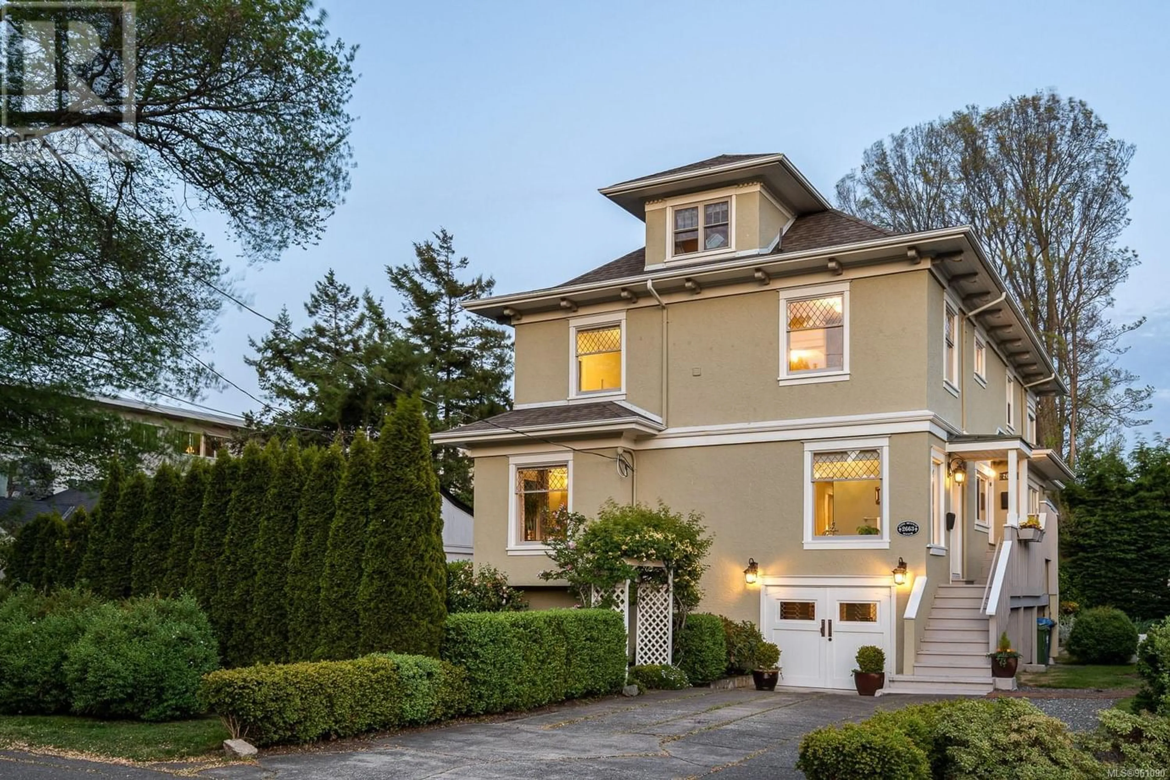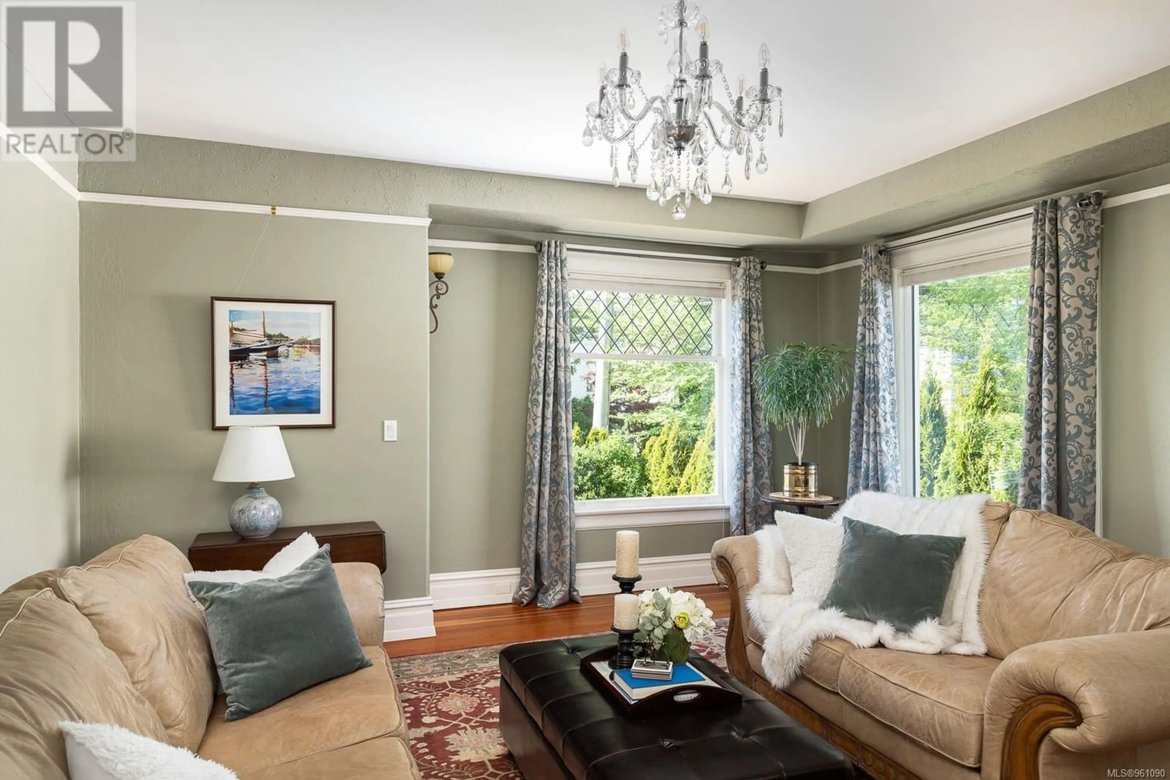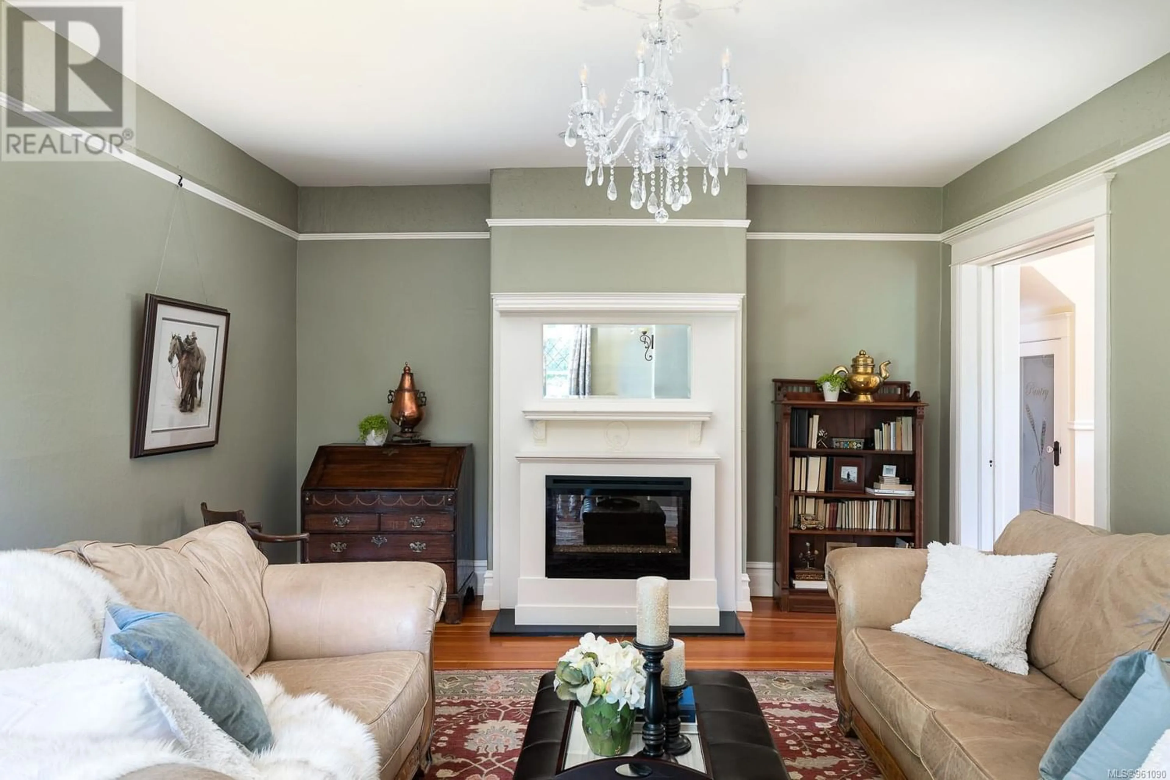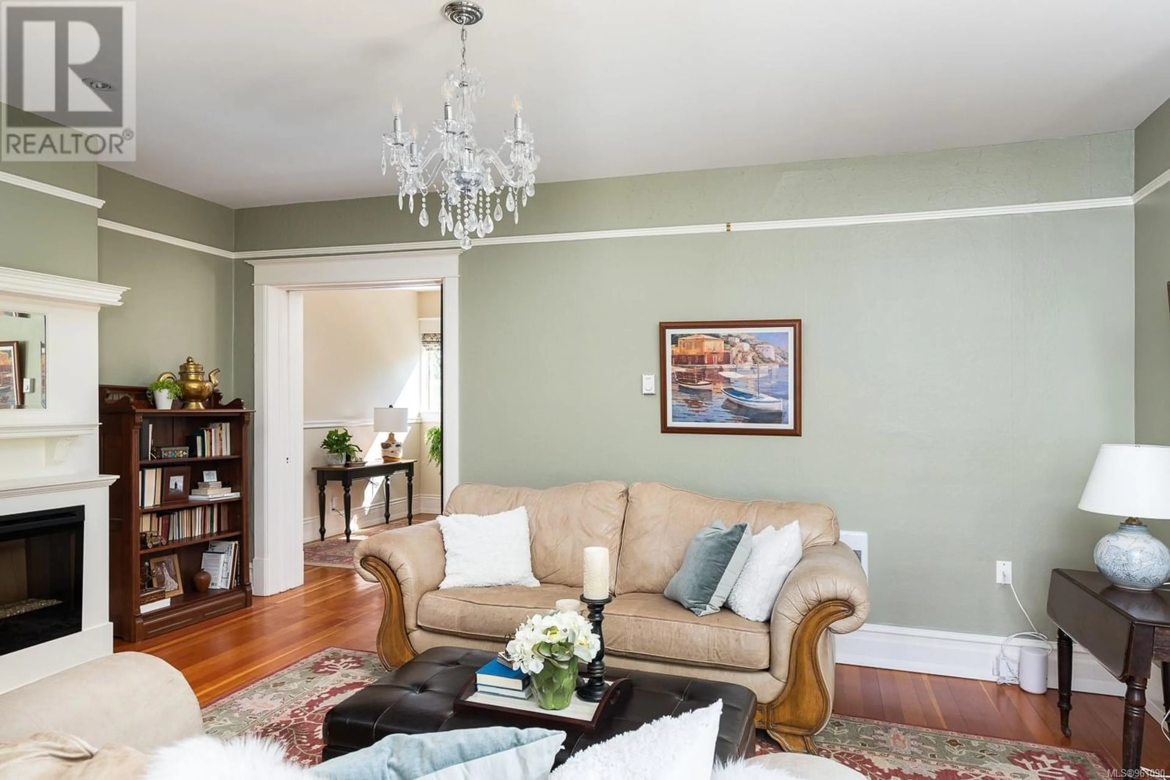2659 Currie Rd, Oak Bay, British Columbia V8S3B9
Contact us about this property
Highlights
Estimated ValueThis is the price Wahi expects this property to sell for.
The calculation is powered by our Instant Home Value Estimate, which uses current market and property price trends to estimate your home’s value with a 90% accuracy rate.Not available
Price/Sqft$507/sqft
Est. Mortgage$10,092/mo
Tax Amount ()-
Days On Market261 days
Description
If you’re looking for an amazing location and that west coast walkable lifestyle everyone loves, this is it! Welcome to 2659 Currie Road in one of Victoria’s all-time favourite neighbourhoods, south oak bay. This gorgeous character home strikes the perfect balance between modern comfort and classic architecture. With two legal suites, additional guest or nanny accommodation and over 4000 square feet of living space, you have plenty of options here. The main floor includes a welcoming entry, large living room with original fir floors, spa-like bathroom with a clawfoot tub and primary bedroom with sitting area and walk-in closet. The kitchen comes with granite countertops, a generously sized island and a formal dining room which leads onto the sun-drenched porch and south-facing backyard. The upper suite boasts three bedrooms, a large living room, a bright and spacious kitchen and a huge bonus loft. On top of all of this, you are spoiled with choice and the flexibility of choosing between rental income and the option to convert back into a single-family home. Live in South Oak Bay just 2 doors from the Marina, and a short walk to some R&R at Victoria’s ultimate luxury boutique resort, the Oak Bay Beach Hotel. If all of this isn’t enough, Oak Bay Avenue is a short 2-minute drive to shops, restaurants and entertainment if you want to avoid going downtown. You simply can’t go wrong with this one! (id:39198)
Property Details
Interior
Features
Lower level Floor
Storage
8 ft x 3 ftBathroom
Bedroom
9 ft x 12 ftOther
6 ft x 6 ftExterior
Parking
Garage spaces 4
Garage type Stall
Other parking spaces 0
Total parking spaces 4
Property History
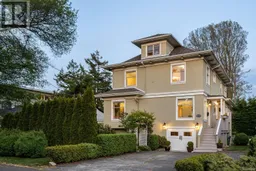 54
54