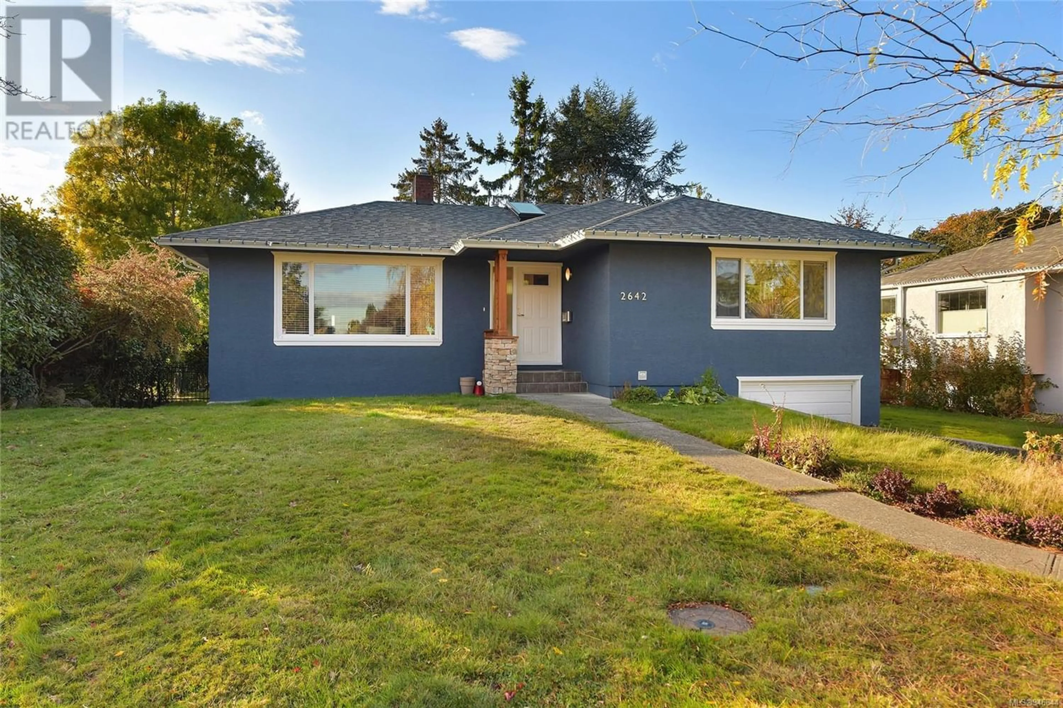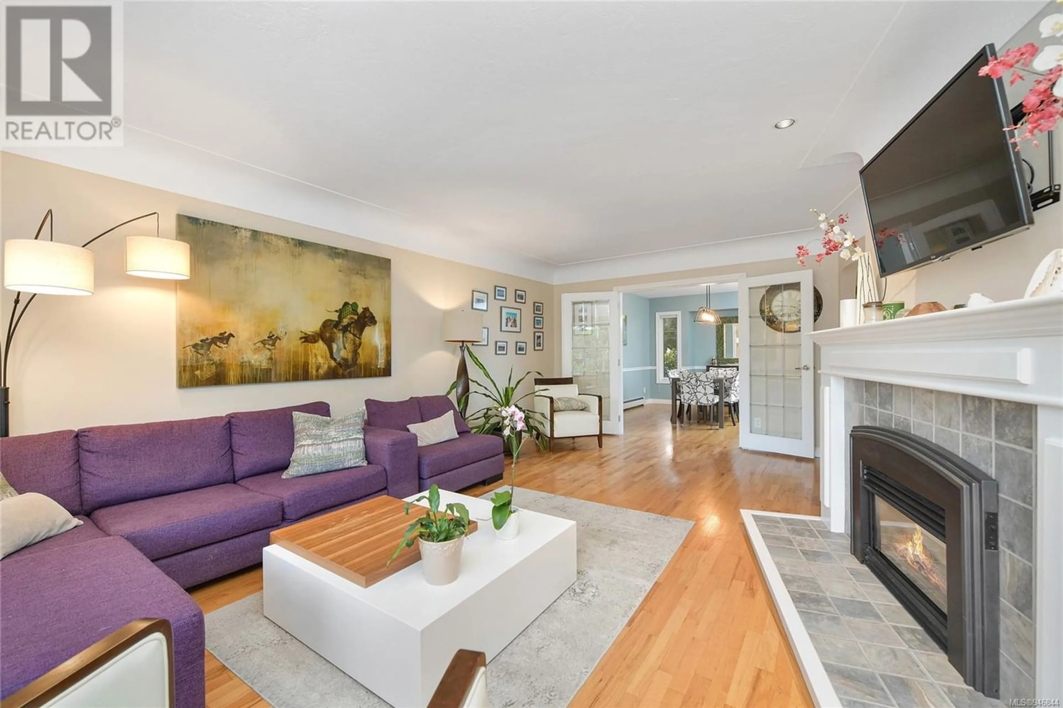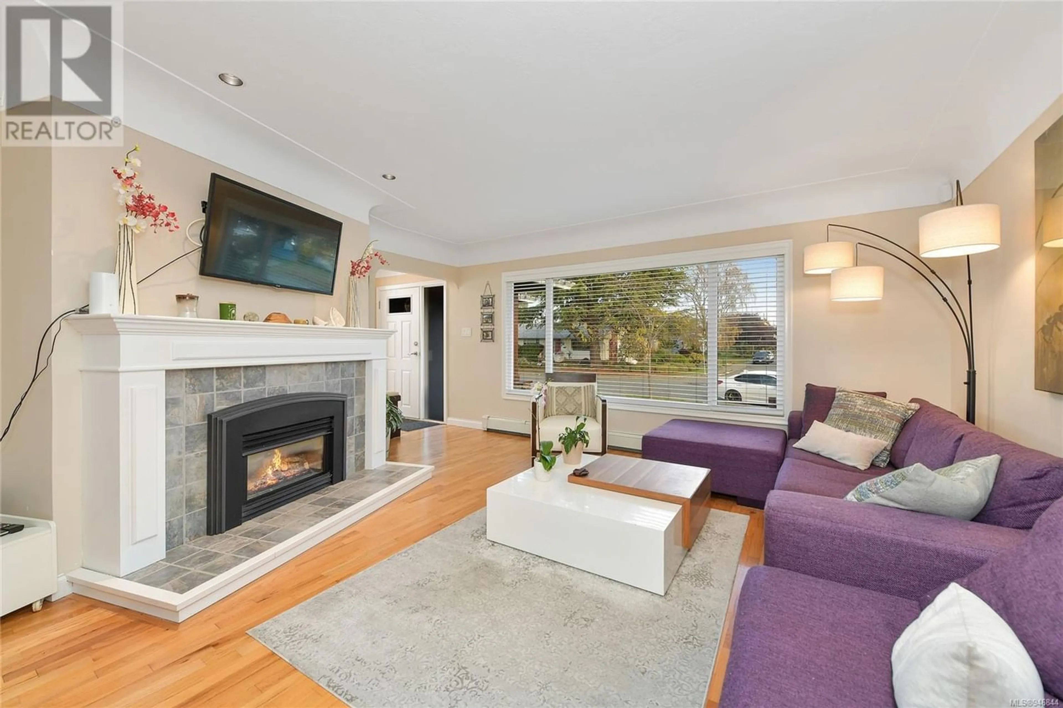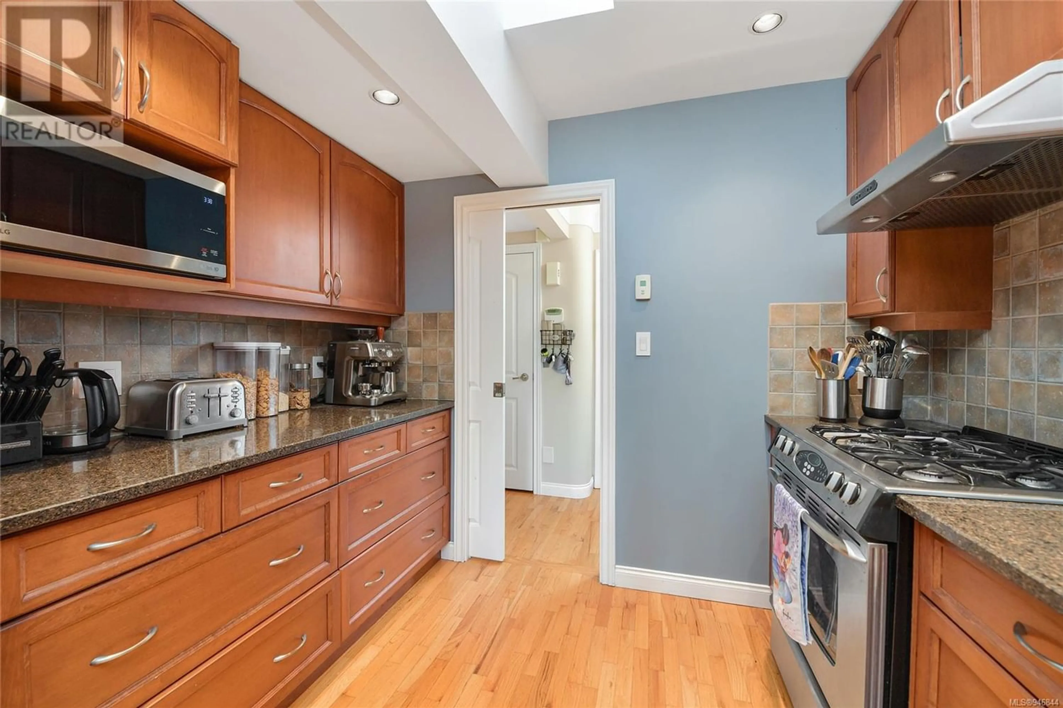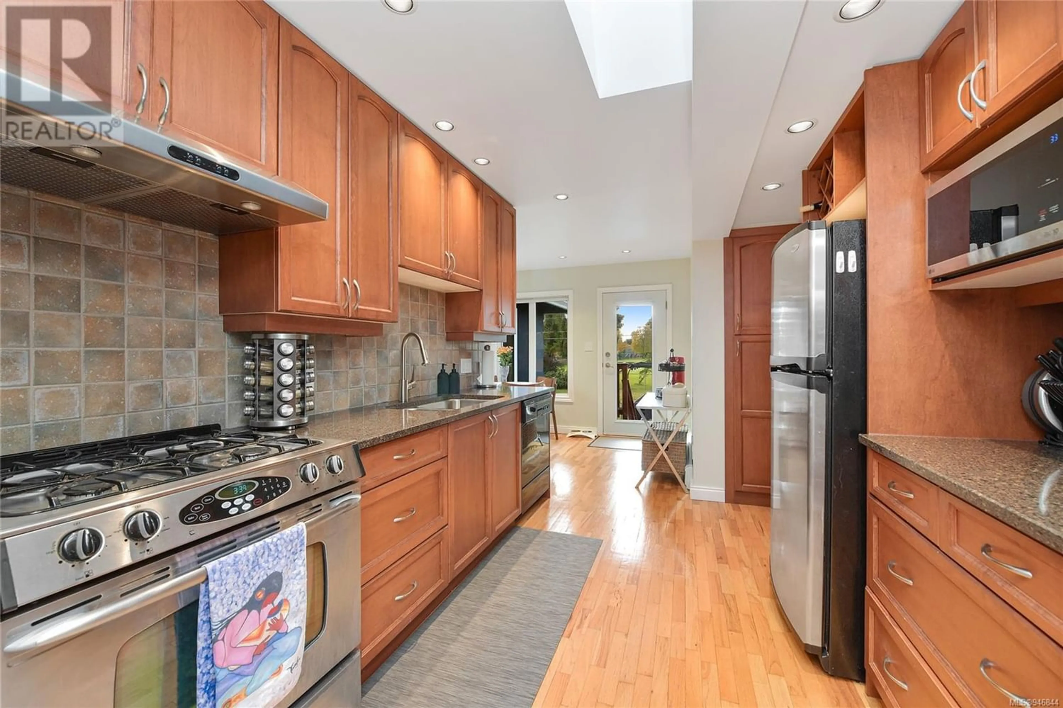2642 Eastdowne Rd, Oak Bay, British Columbia V8R5R3
Contact us about this property
Highlights
Estimated ValueThis is the price Wahi expects this property to sell for.
The calculation is powered by our Instant Home Value Estimate, which uses current market and property price trends to estimate your home’s value with a 90% accuracy rate.Not available
Price/Sqft$475/sqft
Est. Mortgage$6,227/mo
Tax Amount ()-
Days On Market1 year
Description
Here’s your chance to purchase an amazing 3 Bed/ 3 Bath family home in one of Oak Bay’s most family friendly neighbourhoods. 2642 Eastdowne Road. The home shows impeccably; gleaming hardwood floors, heated floors in upper bathrooms & a wonderful open floorplan that is very inviting & warm. Natural light pours into the main floor all day; both morning & afternoon sun! Tasteful kitchen with quartz counters, gas range and ample storage. You'll love the cozy kitchen nook that overlooks the west facing rear yard. There are two bedrooms on the main, one being a spacious master with ensuite and walk in closet. The fully finished lower level offers flexibility for your family or visiting in-laws. Mechanics of this home are exceptional, with its high efficiency gas boiler, built in vacuum, irrigation system & new roof. Your backyard is Carnarvon Park & also a short walk to Willows Beach. Excellent school catchment area K-12 & post secondary. You won't be disappointed to preview this home. (id:39198)
Property Details
Interior
Features
Lower level Floor
Patio
measurements not available x 16 ftLiving room/Dining room
19'3 x 10'7Utility room
7 ft x measurements not availableOther
7'1 x 6'8Exterior
Parking
Garage spaces 2
Garage type Garage
Other parking spaces 0
Total parking spaces 2
Property History
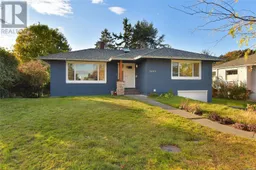 22
22
