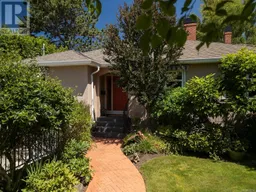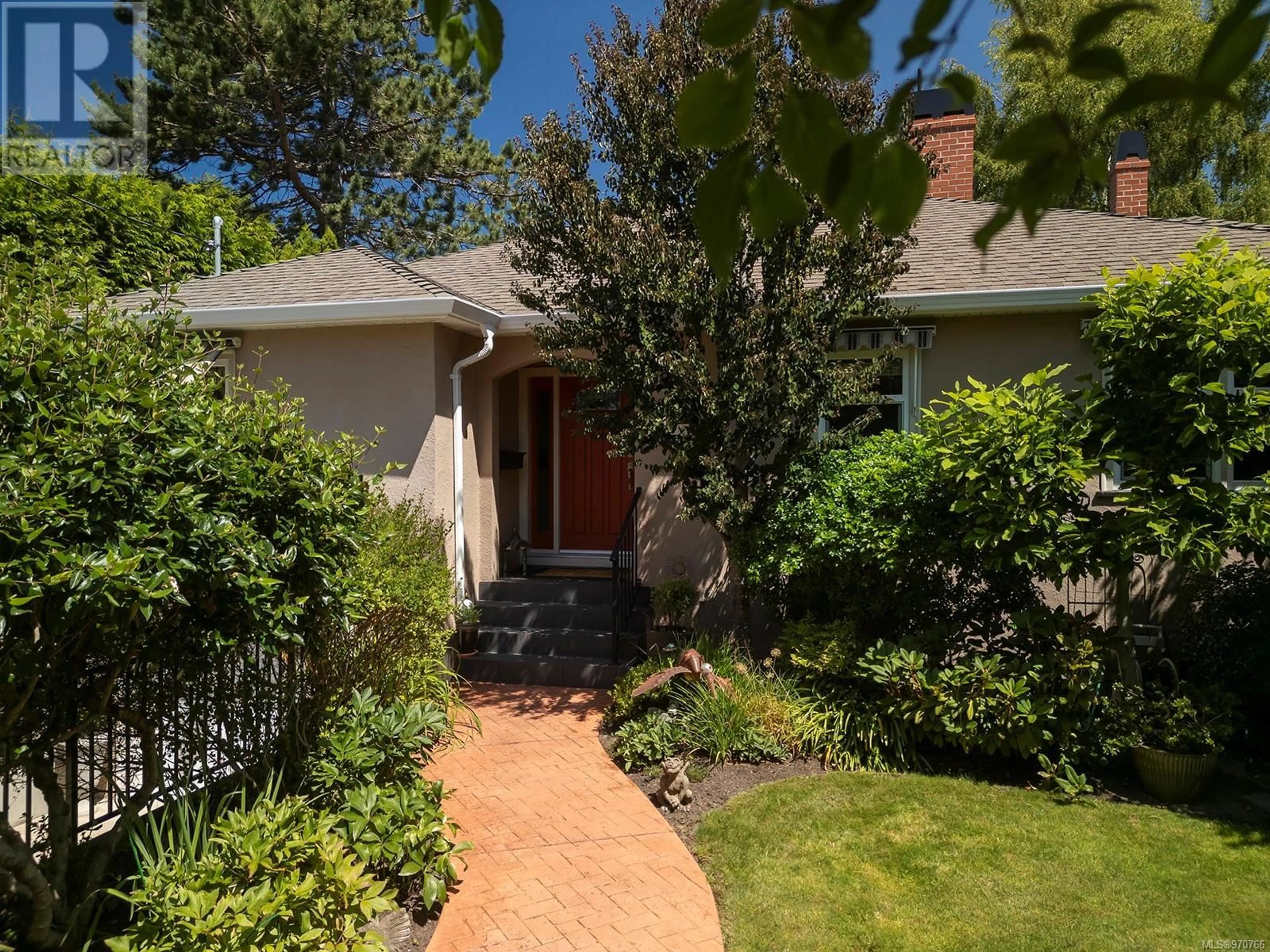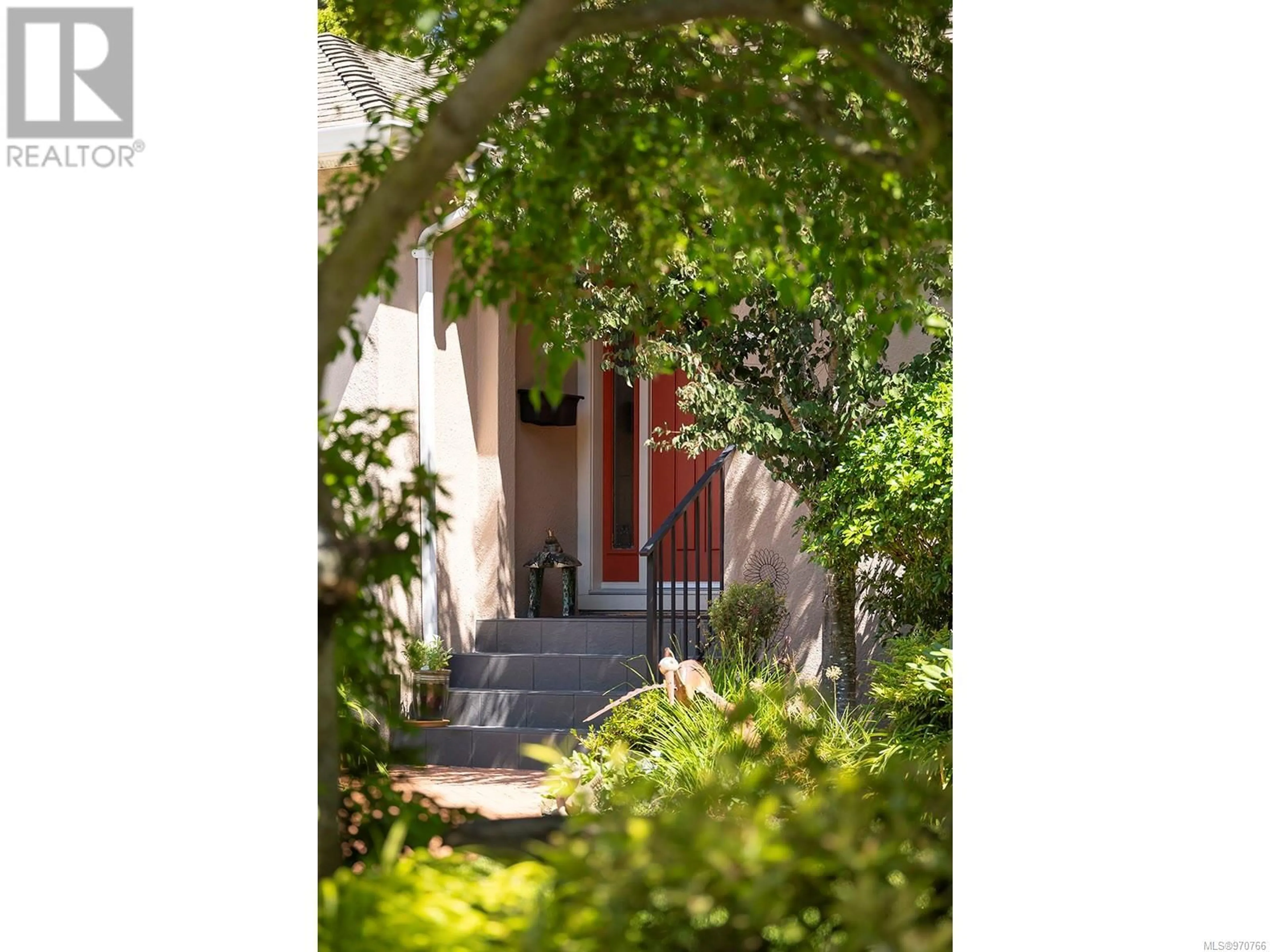2642 Dalhousie St, Oak Bay, British Columbia V8R2H9
Contact us about this property
Highlights
Estimated ValueThis is the price Wahi expects this property to sell for.
The calculation is powered by our Instant Home Value Estimate, which uses current market and property price trends to estimate your home’s value with a 90% accuracy rate.Not available
Price/Sqft$830/sqft
Days On Market10 days
Est. Mortgage$9,448/mth
Tax Amount ()-
Description
Nestled less than ½ block from the ocean and the soft sands of Willow’s Beach, this impeccably maintained Oak Bay home features refinished oak and fir flooring, coved ceilings and solid-wood doors that celebrate the craftsmanship of a bygone era. The spacious living room and dining room are ideal for entertaining, while 3 bedrooms provide serene retreats. Every detail of this residence has been thoughtfully updated for modern living from the custom kitchen to in-floor bathroom heating. The walk-out basement features a family room and bathroom, complemented by over 720 sq ft of unfinished space awaiting your vision and a tandem garage. The private 10,500 sq ft lot offers a park-like setting with meandering walkways, flourishing fruit trees, azaleas, hydrangeas, rhododendrons, spring bulbs and a variety of trees and shrubs. This verdant oasis invites you to relax and rejuvenate. Embrace a lifestyle of daily beach walks and neighbourhood strolls. This exceptional property presents a unique opportunity to live in one of Victoria’s best neighbourhoods. (id:39198)
Property Details
Interior
Features
Main level Floor
Entrance
8' x 6'Patio
28'9 x 22'0Bedroom
14'1 x 12'1Bedroom
10'7 x 10'7Exterior
Parking
Garage spaces 3
Garage type -
Other parking spaces 0
Total parking spaces 3
Property History
 51
51


