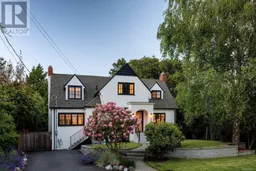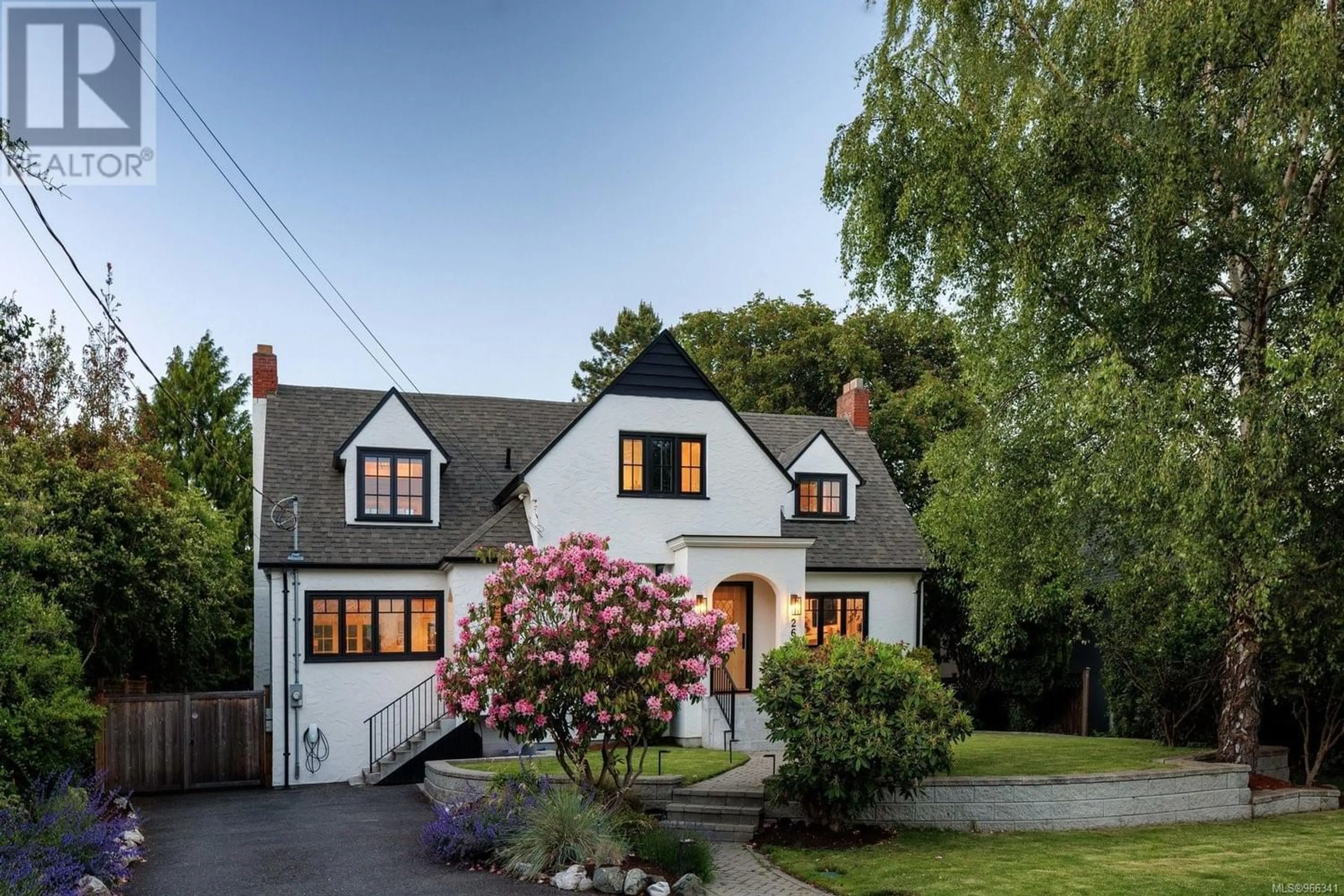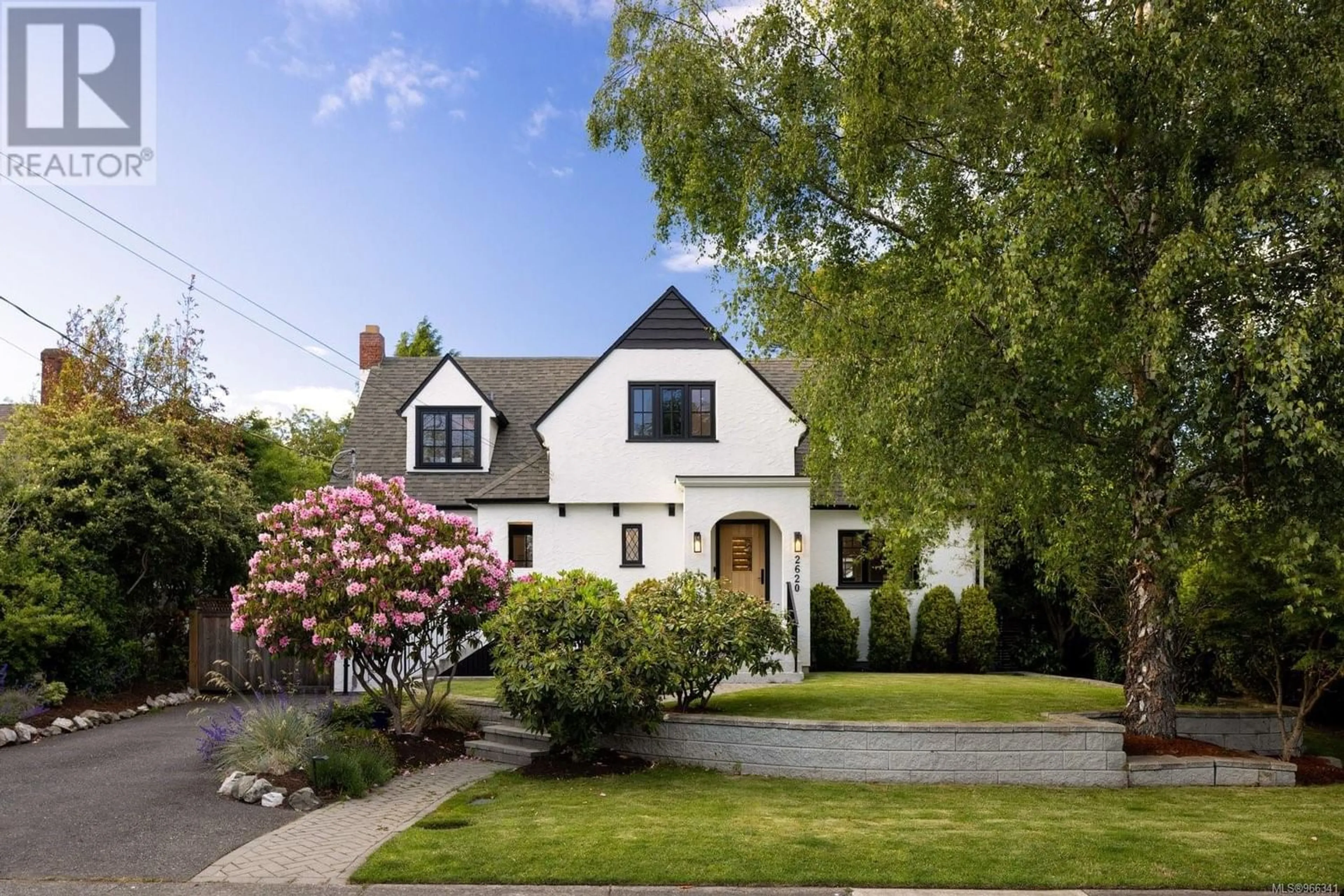2620 Bowker Ave, Oak Bay, British Columbia V8R2G1
Contact us about this property
Highlights
Estimated ValueThis is the price Wahi expects this property to sell for.
The calculation is powered by our Instant Home Value Estimate, which uses current market and property price trends to estimate your home’s value with a 90% accuracy rate.Not available
Price/Sqft$937/sqft
Days On Market50 days
Est. Mortgage$13,957/mth
Tax Amount ()-
Description
Nestled in the heart of Oak Bay's most coveted neighbourhood, this captivating home exudes timeless charm and character in every detail. Upon entry, you'll find a stunning design colour palette, bespoke woodwork, and exquisite built-ins that add to the home's unique allure. The custom Thomas Philips kitchen is a chef's dream. It boasts high-end appliances, including a six-burner Wolf Range, ample storage and a center island for casual dining or meal preparation. Flowing seamlessly from the kitchen are the family and dining rooms, perfect for gatherings and daily activities. French doors open to an expansive deck, ideal for entertaining, while the lush yard integrates beautifully into your everyday living space. Upstairs, the primary bedroom suite is a private retreat with vaulted ceilings, a walk-in closet and a spa-like ensuite bathroom complete with a soaking tub and separate shower. Two additional bedrooms on this level are generously sized and share a beautifully updated five-piece bathroom. The lower level offers versatility, featuring a chic wine room, two bedrooms, a bathroom and a laundry room. Ideal for guests or extended family, this level provides privacy and convenience with its separate entry. The ample workshop space and separate studio/gym cater to hobbies and creative pursuits. This property provides unmatched convenience and is situated in a prime location mere moments from Willows Beach, Oak Bay Village and Estevan Village. Nearby, you'll find many parks, marinas, golf courses and schools, all contributing to this area's vibrant lifestyle. (id:39198)
Property Details
Interior
Features
Main level Floor
Kitchen
13 ft x 11 ftLiving room
15 ft x 22 ftBathroom
Entrance
9 ft x 6 ftExterior
Parking
Garage spaces 2
Garage type Stall
Other parking spaces 0
Total parking spaces 2
Property History
 44
44

