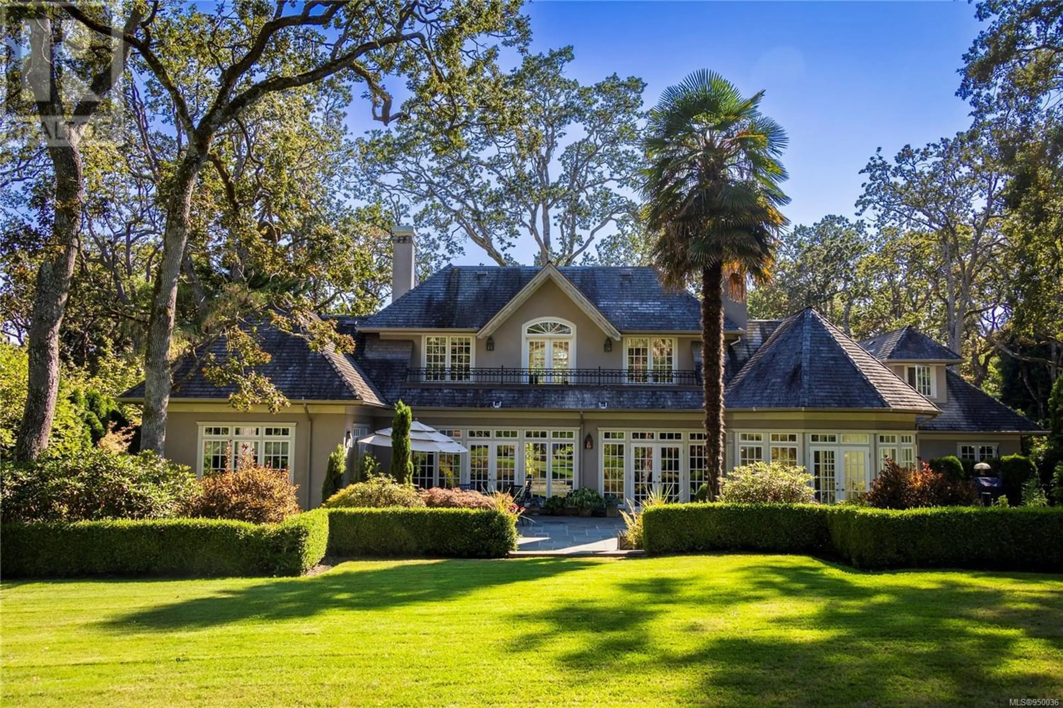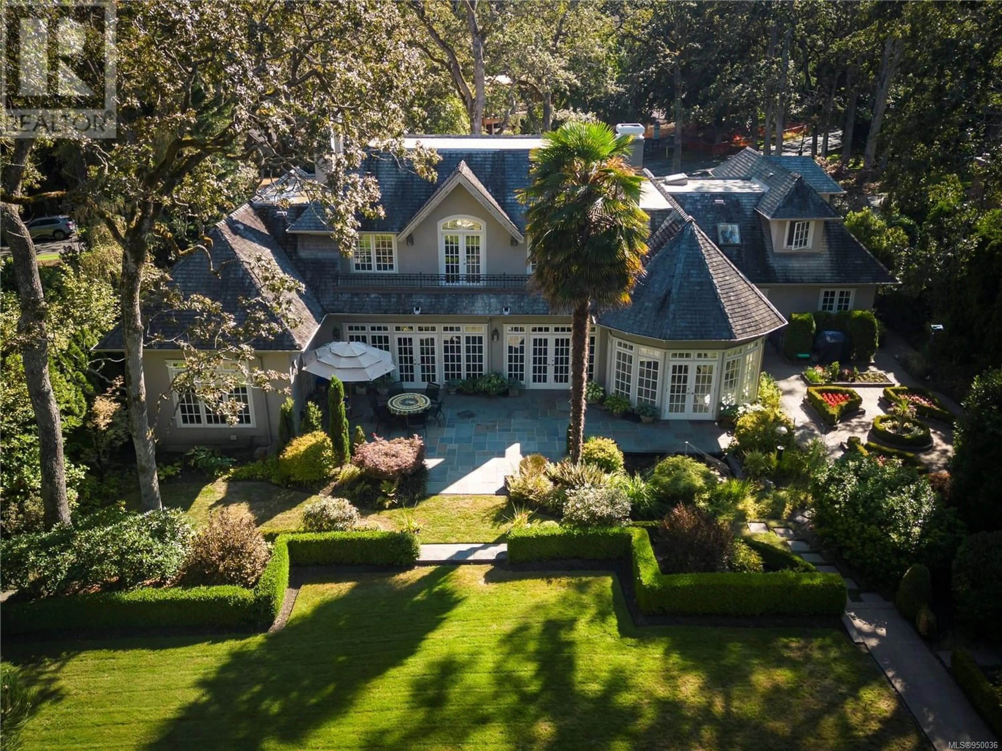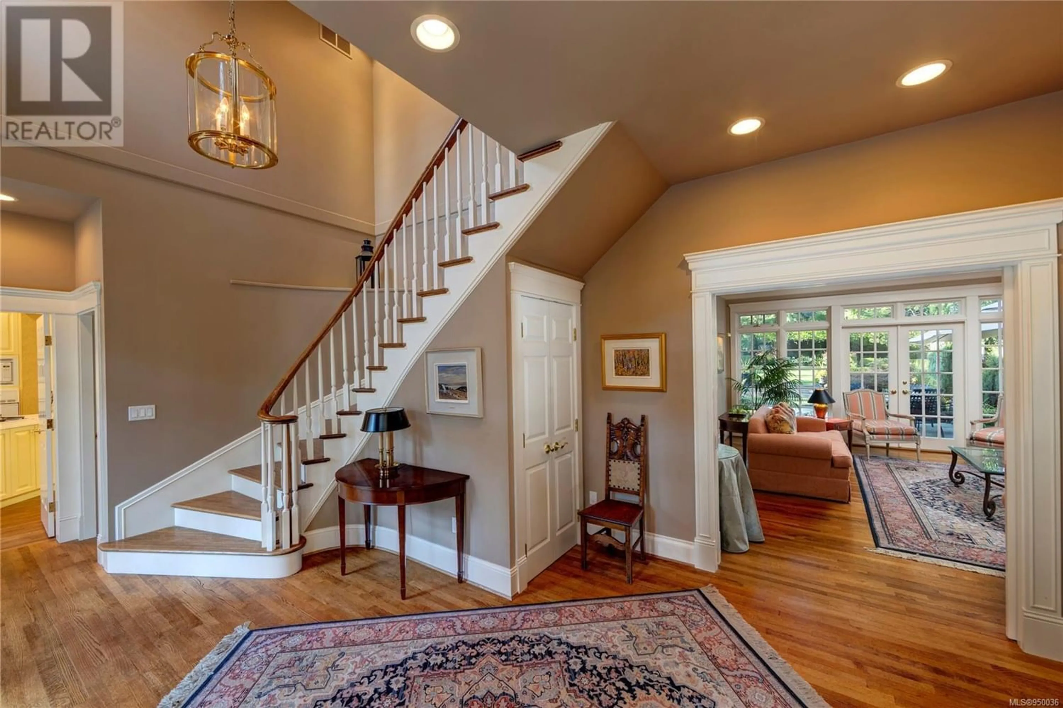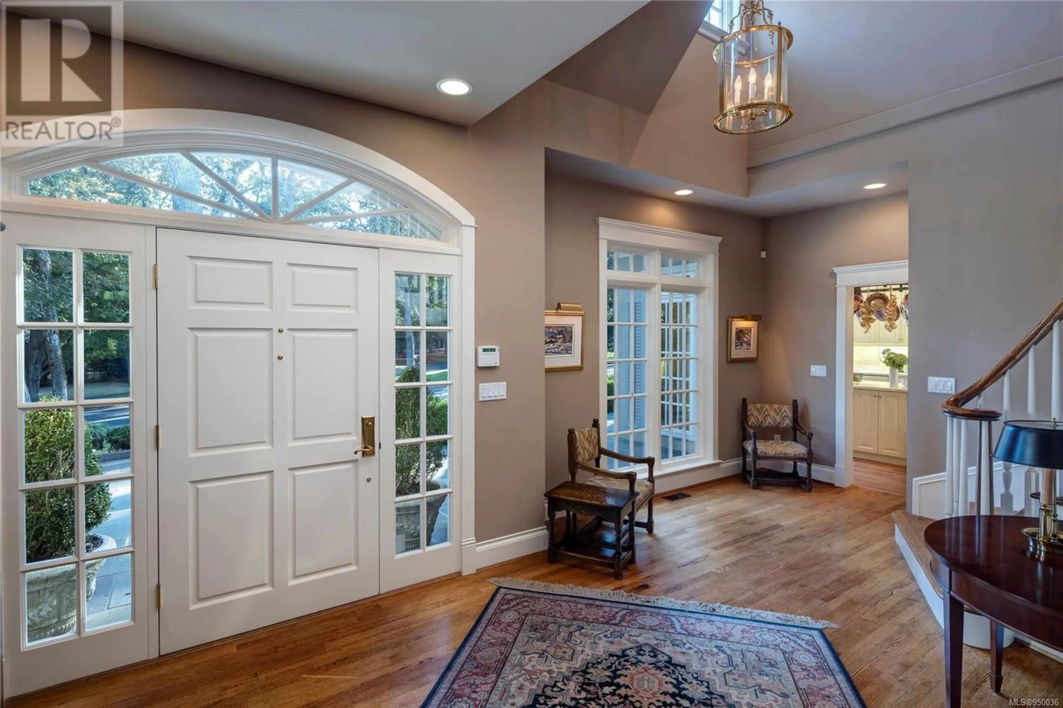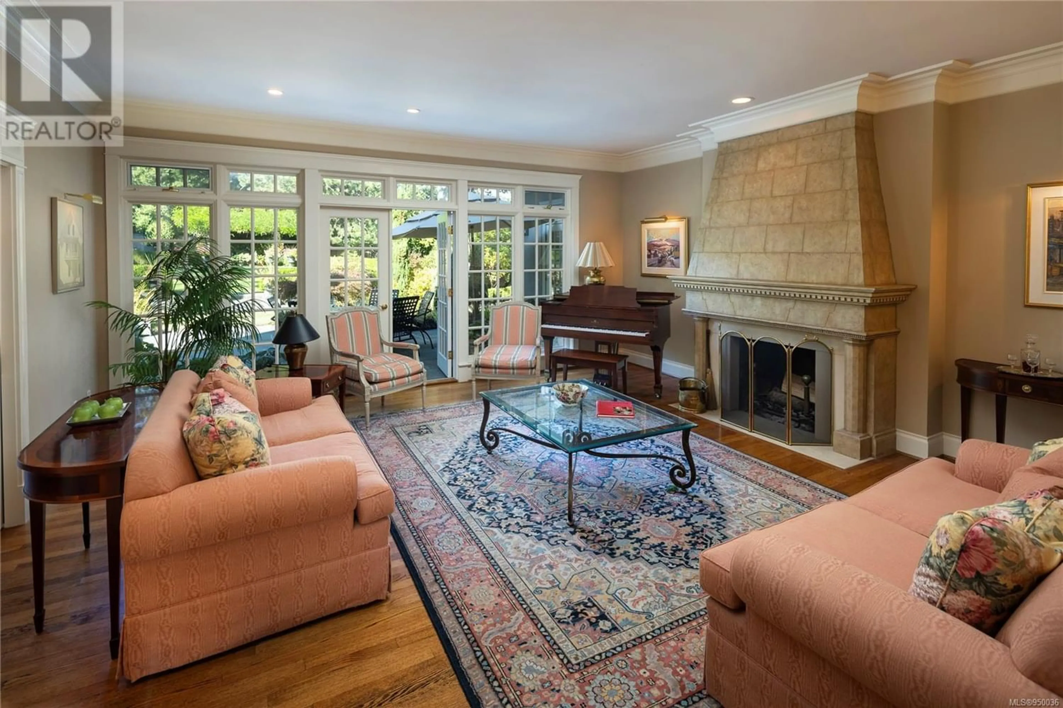2520 Cotswold Rd, Oak Bay, British Columbia V8R3S4
Contact us about this property
Highlights
Estimated ValueThis is the price Wahi expects this property to sell for.
The calculation is powered by our Instant Home Value Estimate, which uses current market and property price trends to estimate your home’s value with a 90% accuracy rate.Not available
Price/Sqft$793/sqft
Est. Mortgage$15,868/mo
Tax Amount ()-
Days On Market1 year
Description
Welcome to 2520 Cotswold, a stately residence surrounded by manicured park like grounds and set below a majestic canopy of oaks. With over 4600 square feet of gracious living space. Exquisitely designed for timeless elegance, with high ceilings, floor to ceiling windows, and sets of French doors to take in the surrounding beauty. The main floor has a spacious kitchen and principal rooms, plus two full primary bedrooms, and sun room. Opening to the patio and seating areas that look on to the private gardens with boxwood hedging, expansive lawns, meandering pathways with a pond and parterre garden. The upper level has two elegant bedrooms with ensuites plus balcony, along with two home offices with design possibilities for family and visiting guests. A superb location to enjoy all Oak Bay has to offer with parks, schools, golfing, boating and the Village nearby. A rare opportunity this home and property truly capture the essence and the beauty of the Uplands. Visit Marc’s website for more photos and floor plan or email marc@owen-flood.com (id:39198)
Property Details
Interior
Features
Second level Floor
Office
12 ft x 16 ftBalcony
29 ft x 4 ftBedroom
12 ft x 13 ftEnsuite
Exterior
Parking
Garage spaces 4
Garage type -
Other parking spaces 0
Total parking spaces 4
Property History
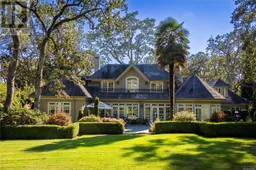 79
79
