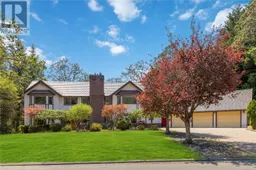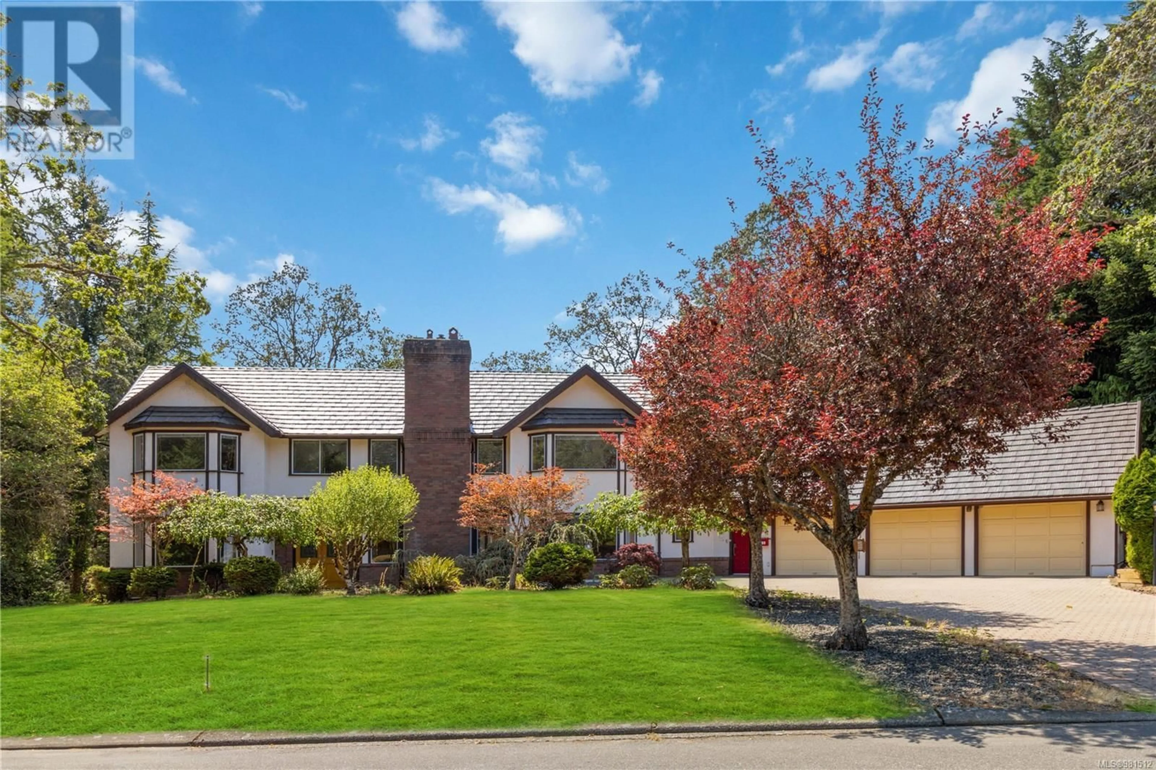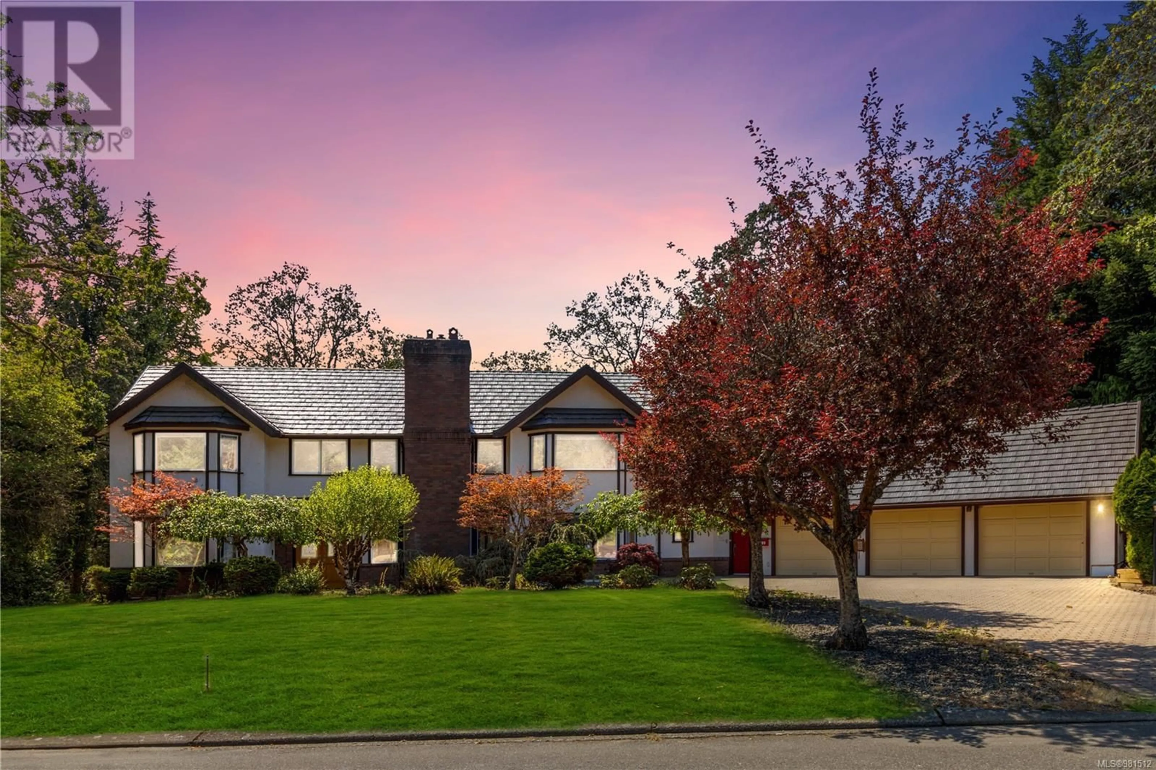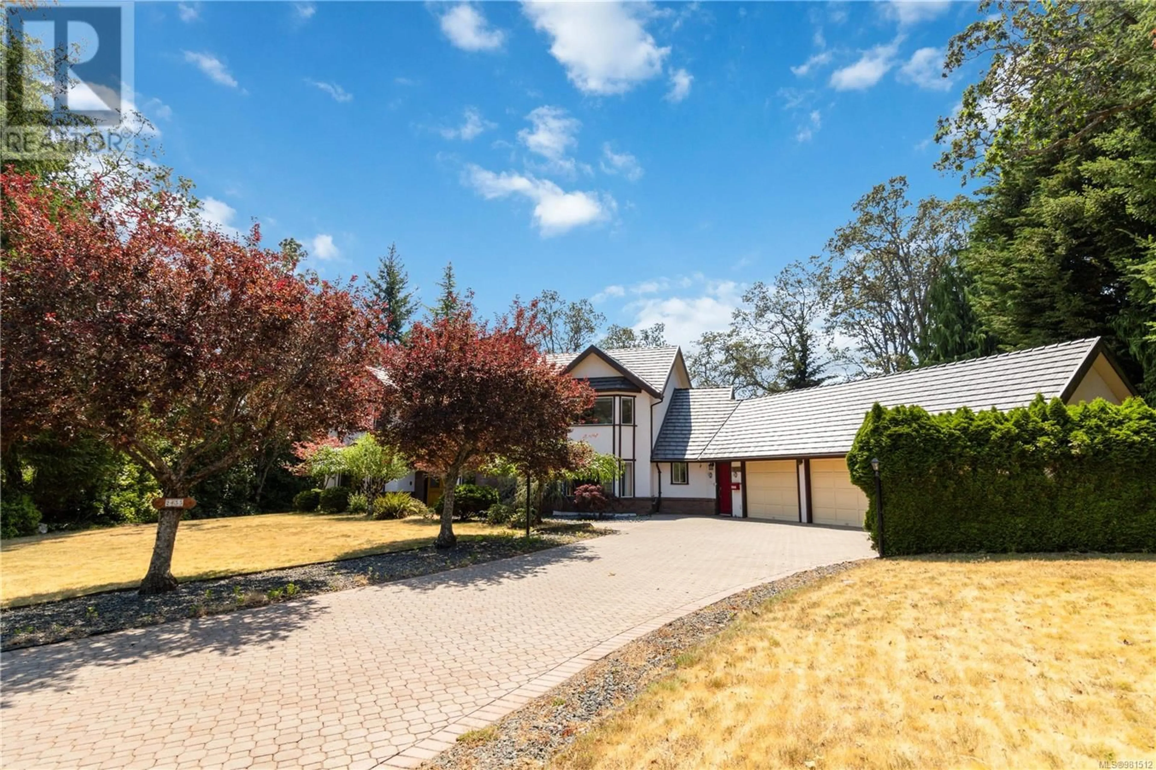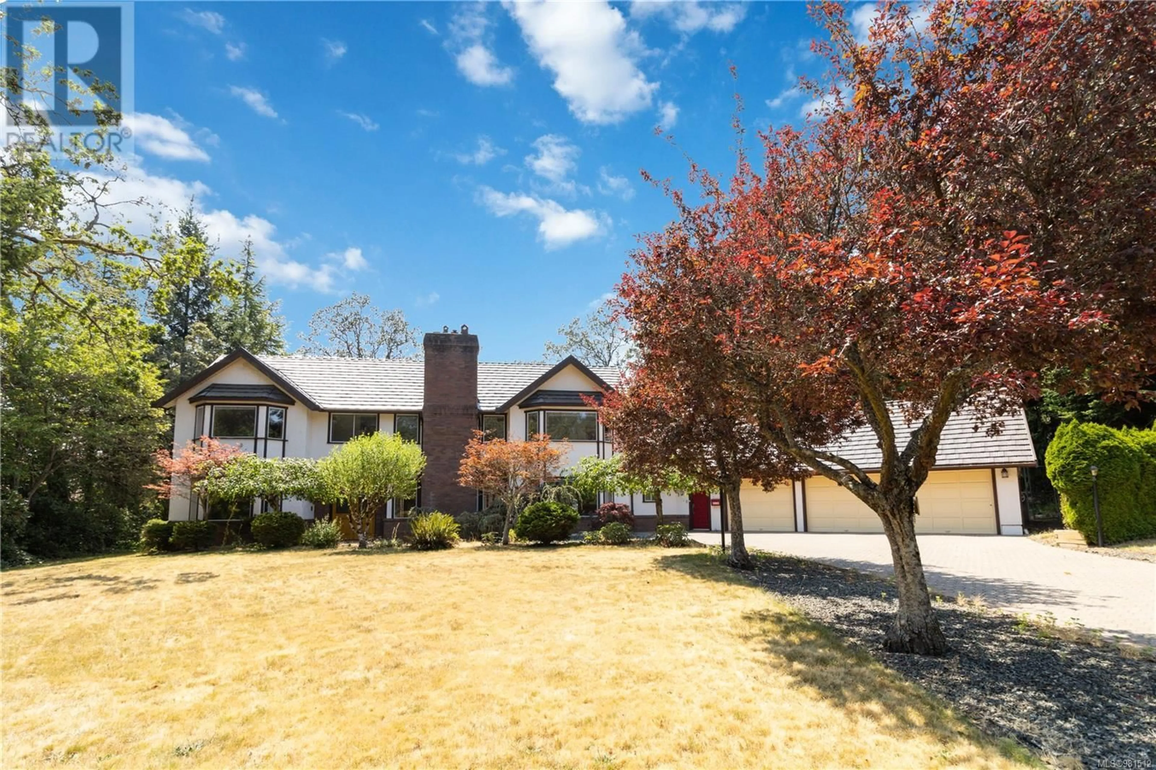2455 Cotswold Rd, Oak Bay, British Columbia V8R3S1
Contact us about this property
Highlights
Estimated ValueThis is the price Wahi expects this property to sell for.
The calculation is powered by our Instant Home Value Estimate, which uses current market and property price trends to estimate your home’s value with a 90% accuracy rate.Not available
Price/Sqft$536/sqft
Est. Mortgage$12,411/mo
Tax Amount ()-
Days On Market40 days
Description
First time on the market in 34 years since built new, this one owner OAK BAY UPLANDS 1990 home is situated on over 1/2 ACRE with no trees or other major restrictions for future expansion. This 5 bed, 4 bath property spans two levels with the primary bedroom located on the main level. In near original and well maintained condition, the OAK HARDWOOD floors, NATURAL GAS FIREPLACE and open layout add to the home's character. Take pleasure in your morning coffee or tea on the peaceful backyard SOUTH FACING patio and take advantage of the attached TRIPLE GARAGE for multiple vehicles, additional storage and more. Located in the quintessential Uplands neighbourhood, this location on Cotswold Road is just seconds away from the Uplands Golf Course & only a few minutes to downtown Oak Bay. Close by are Glenlyon Norfolk School & St Michaels University, transit and other key amenities. Please see both the YouTube video and 3D Matterport Tours. (id:39198)
Property Details
Interior
Features
Second level Floor
Bathroom
Great room
26'5 x 12'11Bedroom
15'2 x 14'0Bedroom
15'2 x 13'6Exterior
Parking
Garage spaces 5
Garage type -
Other parking spaces 0
Total parking spaces 5
Property History
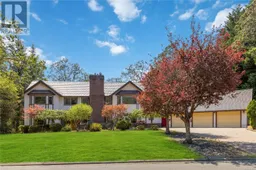 90
90