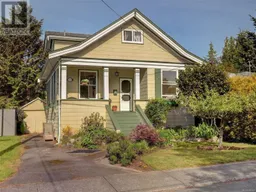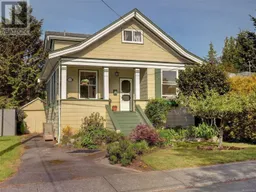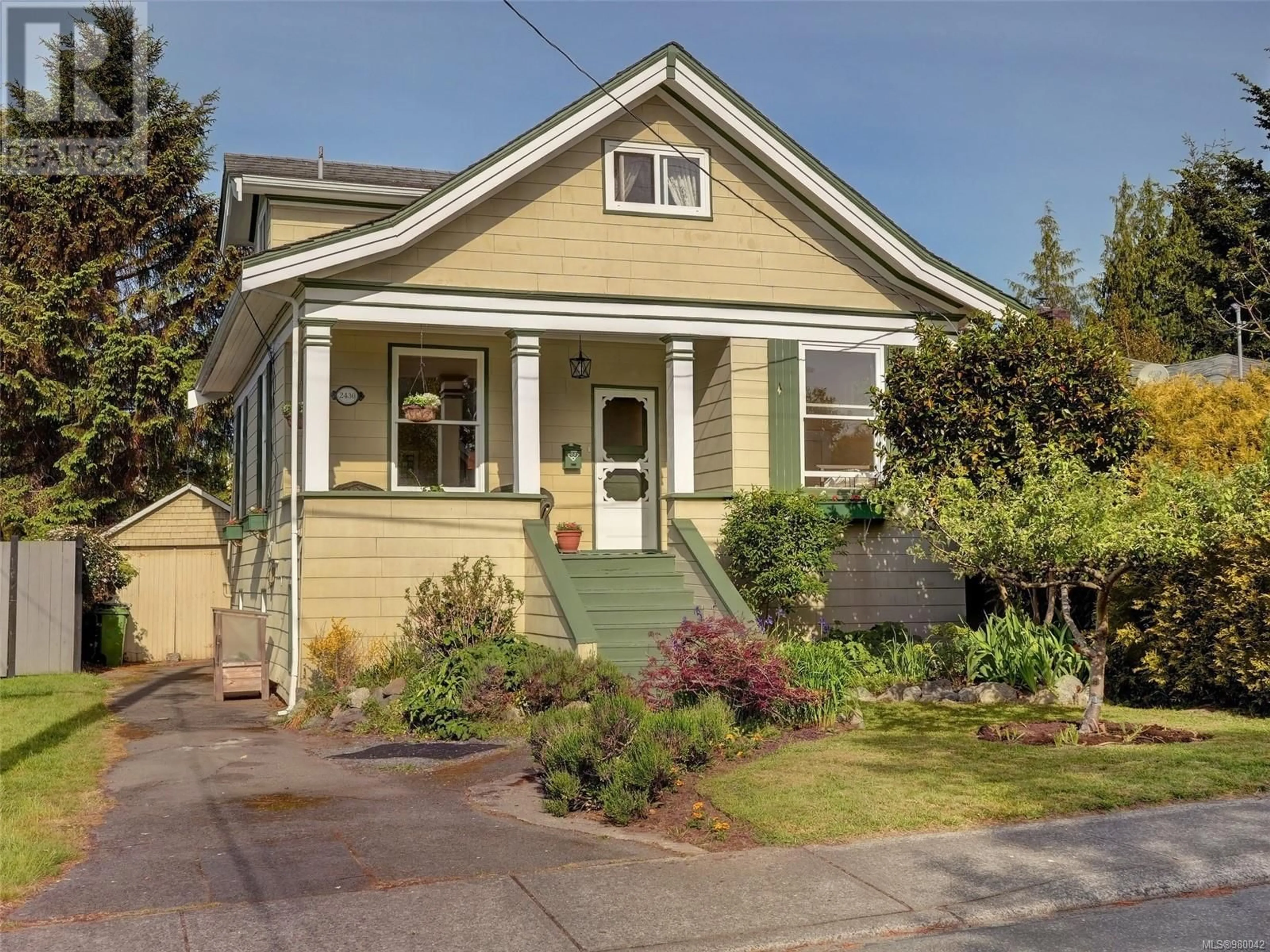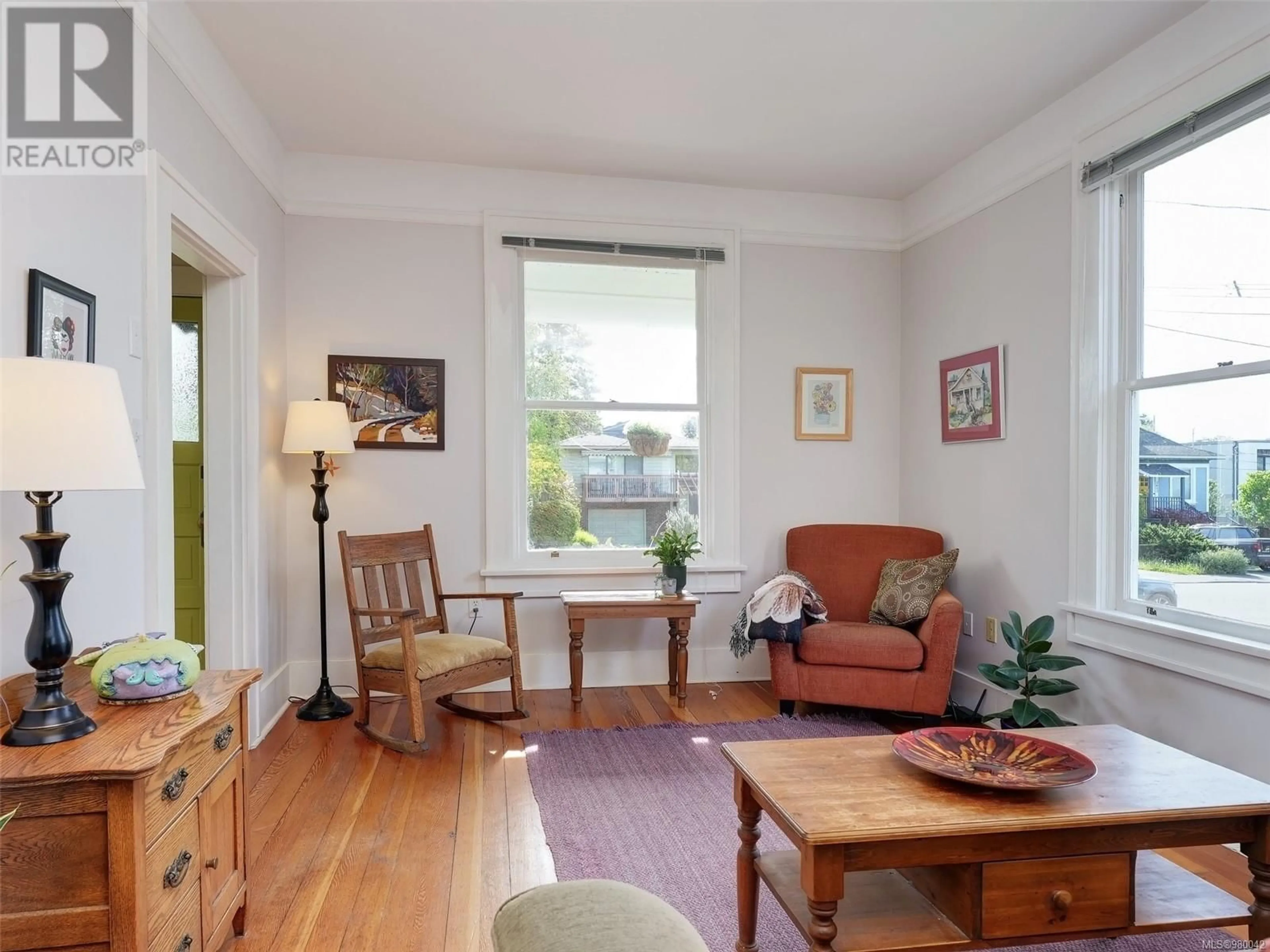2430 Mowat St, Oak Bay, British Columbia V8R5S9
Contact us about this property
Highlights
Estimated ValueThis is the price Wahi expects this property to sell for.
The calculation is powered by our Instant Home Value Estimate, which uses current market and property price trends to estimate your home’s value with a 90% accuracy rate.Not available
Price/Sqft$458/sqft
Est. Mortgage$4,703/mo
Tax Amount ()-
Days On Market27 days
Description
Enjoy your morning coffee from the porch of this delightful character home set on a tranquil Oak Bay street that is just a stroll to Old Farm Market, the shops & restaurants of Estevan Village, Willows Beach, Oak Bay Rec Centre, great parks & highly respected schools . A bright and fresh ambience greets you immediately as enter where wood floors and lots of large original wood frame windows with pleasant outlooks add to the home's feel. The main floor has a country style kitchen with a worktop island plus the primary bedroom and a 3 pc bathroom and upstairs are two generous bedrooms also with a full bathroom. The unfinished basement has lots of room for storage or further development ideas and the west facing, fully fenced rear garden with it's huge patio, perfect for entertaining, is surrounded by mature trees and nice landscaping offering complete privacy. This is a charming home and may be just what you've been looking for! (id:39198)
Property Details
Interior
Features
Second level Floor
Bathroom
Bedroom
11 ft x 10 ftBedroom
12 ft x 10 ftExterior
Parking
Garage spaces 2
Garage type -
Other parking spaces 0
Total parking spaces 2
Property History
 25
25 25
25

