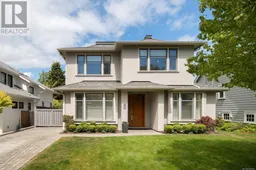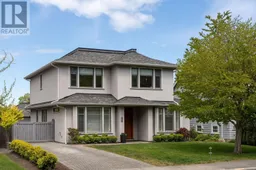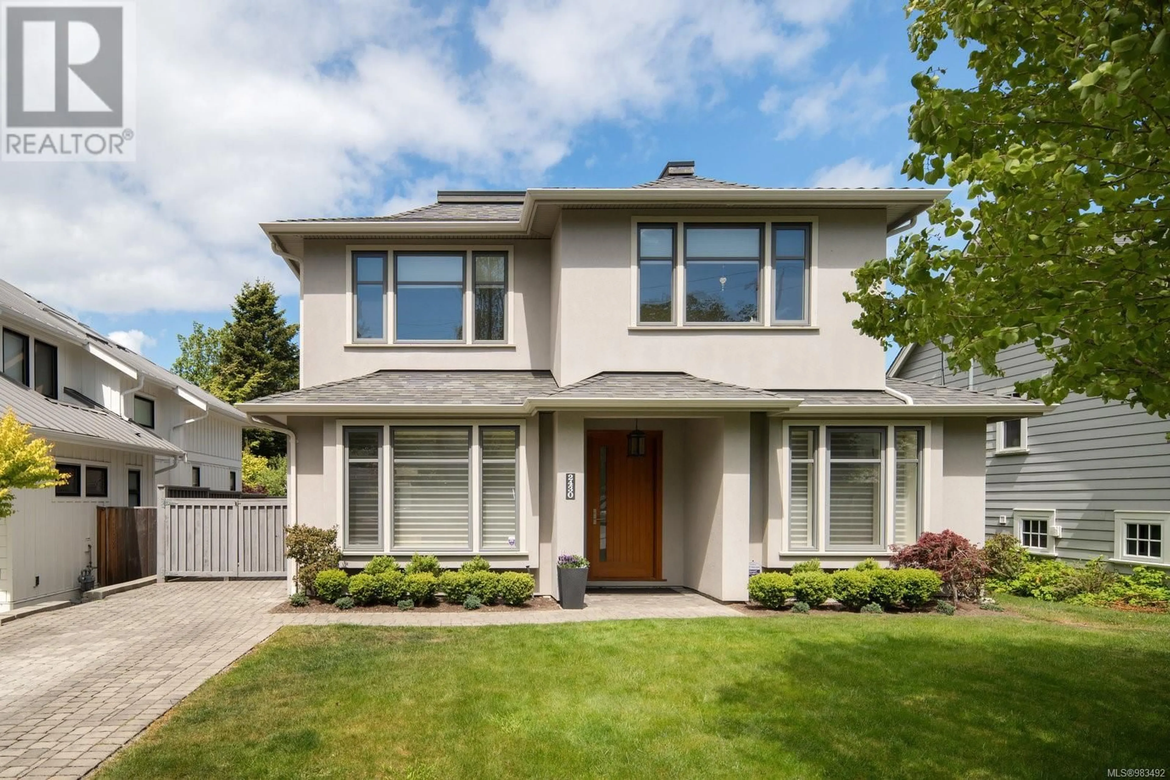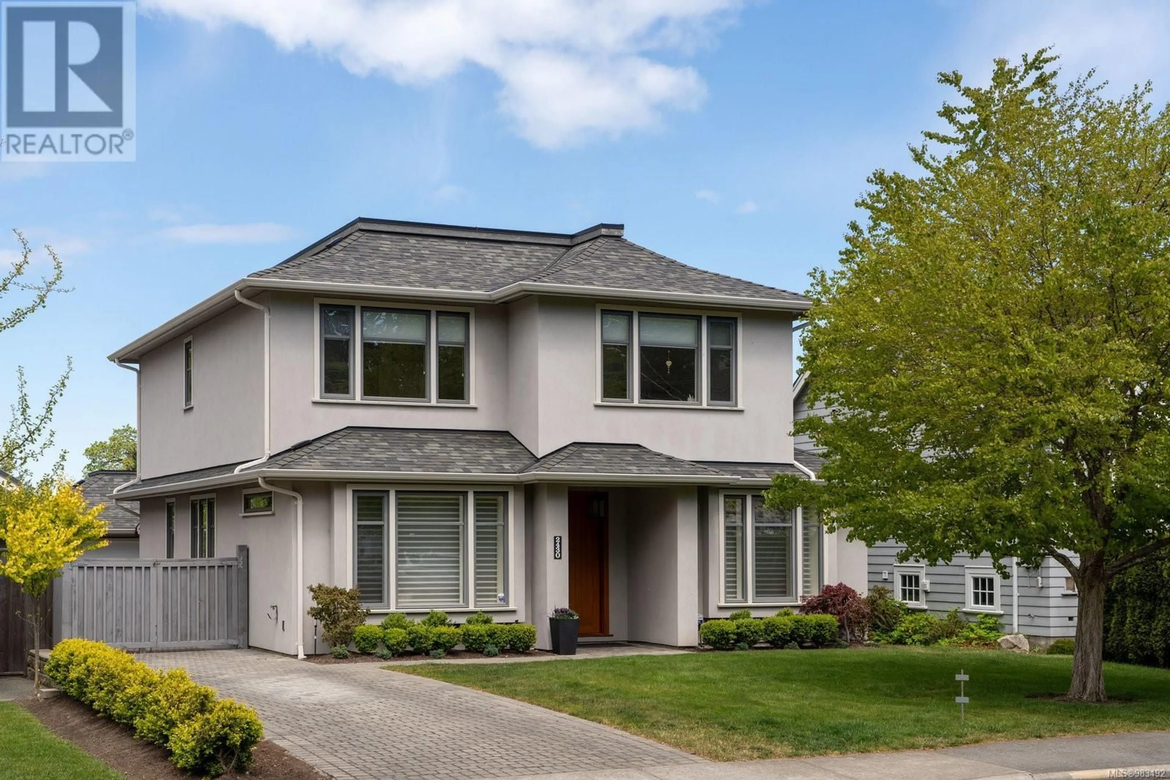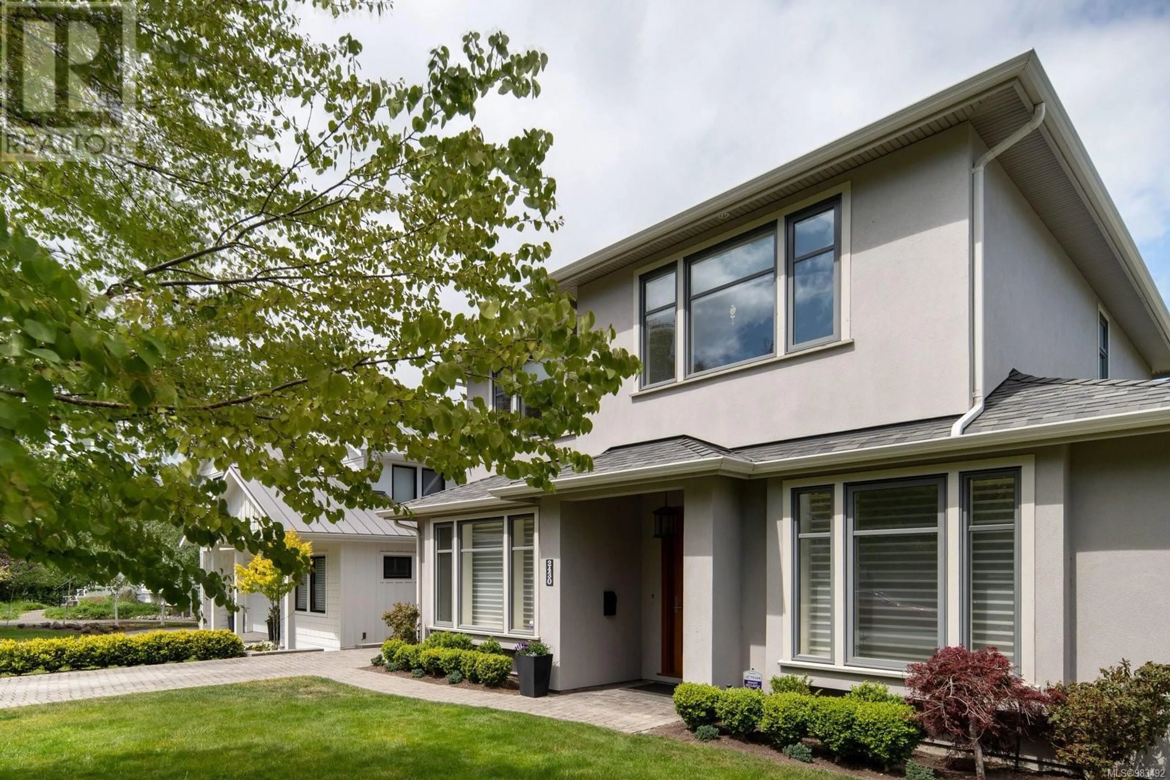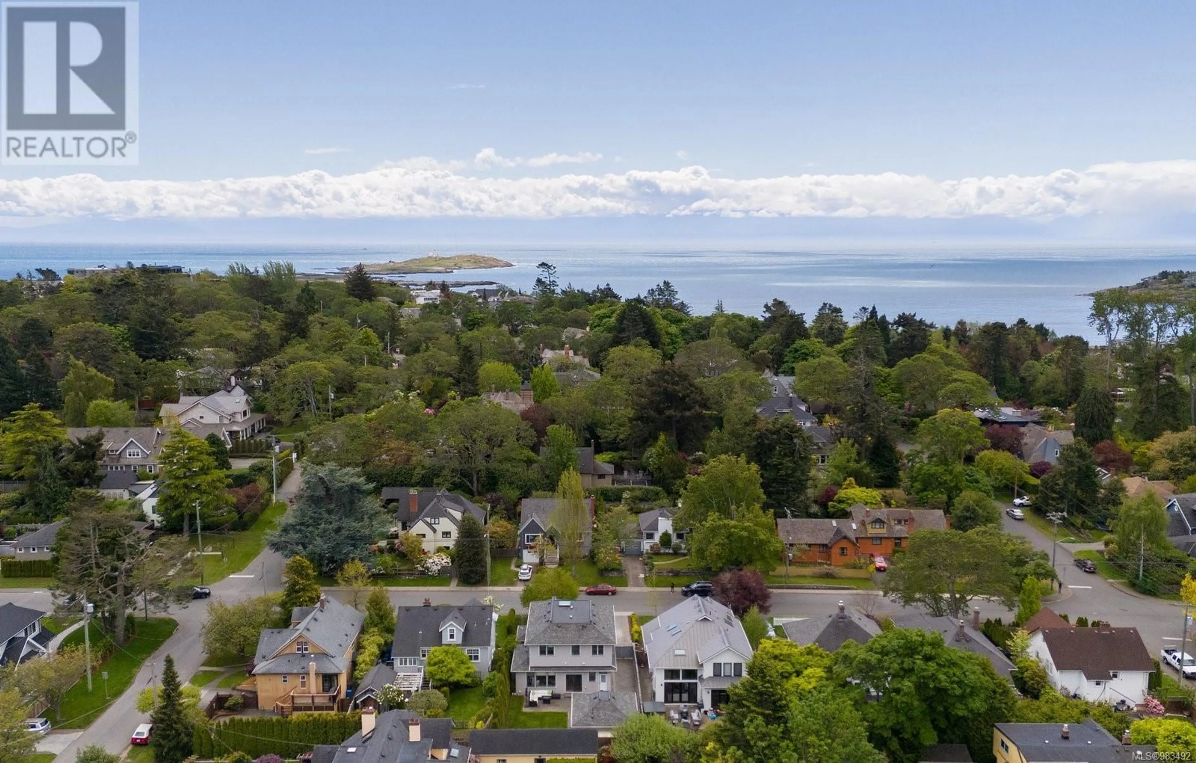2430 Central Ave, Oak Bay, British Columbia V8S2S6
Contact us about this property
Highlights
Estimated ValueThis is the price Wahi expects this property to sell for.
The calculation is powered by our Instant Home Value Estimate, which uses current market and property price trends to estimate your home’s value with a 90% accuracy rate.Not available
Price/Sqft$929/sqft
Est. Mortgage$11,144/mo
Tax Amount ()-
Days On Market46 days
Description
Welcome to this stunning, architecturally designed home in the highly desirable South Oak Bay community. This exquisite residence boasts abundant natural light and showcases impeccable craftsmanship. As you step inside, you're greeted by detailed mouldings, engineered wind plank hardwood floors, and custom millwork that exude elegance and charm. The main level features an entertainment-sized gourmet kitchen, a true culinary delight, complete with quartz countertops, a six-burner gas range, built-in appliances, and ample storage space. The open-concept layout seamlessly connects the kitchen to the dining and living areas, perfect for hosting gatherings and creating cherished memories with loved ones. The main floor office can effortlessly transform into a fourth bedroom if needed. Upstairs, you'll find the sizeable primary bedroom retreat, offering a spacious custom built-in closet and a deluxe ensuite bathroom. The ensuite is a spa-like oasis, featuring an oversized shower and a freestanding soaker tub where you can unwind and rejuvenate after a long day. The space also includes two additional well-appointed bedrooms, a five-piece bathroom and laundry. The in-floor heat in all tiled bathrooms, mudrooms, and laundry areas adds luxury and comfort. Outside, the property features a detached insulated and heated accessory building, offering versatility as an office, workshop, or studio space to suit your lifestyle needs. (id:39198)
Property Details
Interior
Features
Second level Floor
Bedroom
15' x 11'Primary Bedroom
13' x 14'Bathroom
Bedroom
11' x 11'Exterior
Parking
Garage spaces 3
Garage type -
Other parking spaces 0
Total parking spaces 3
Property History
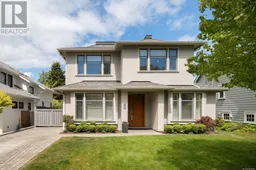 39
39