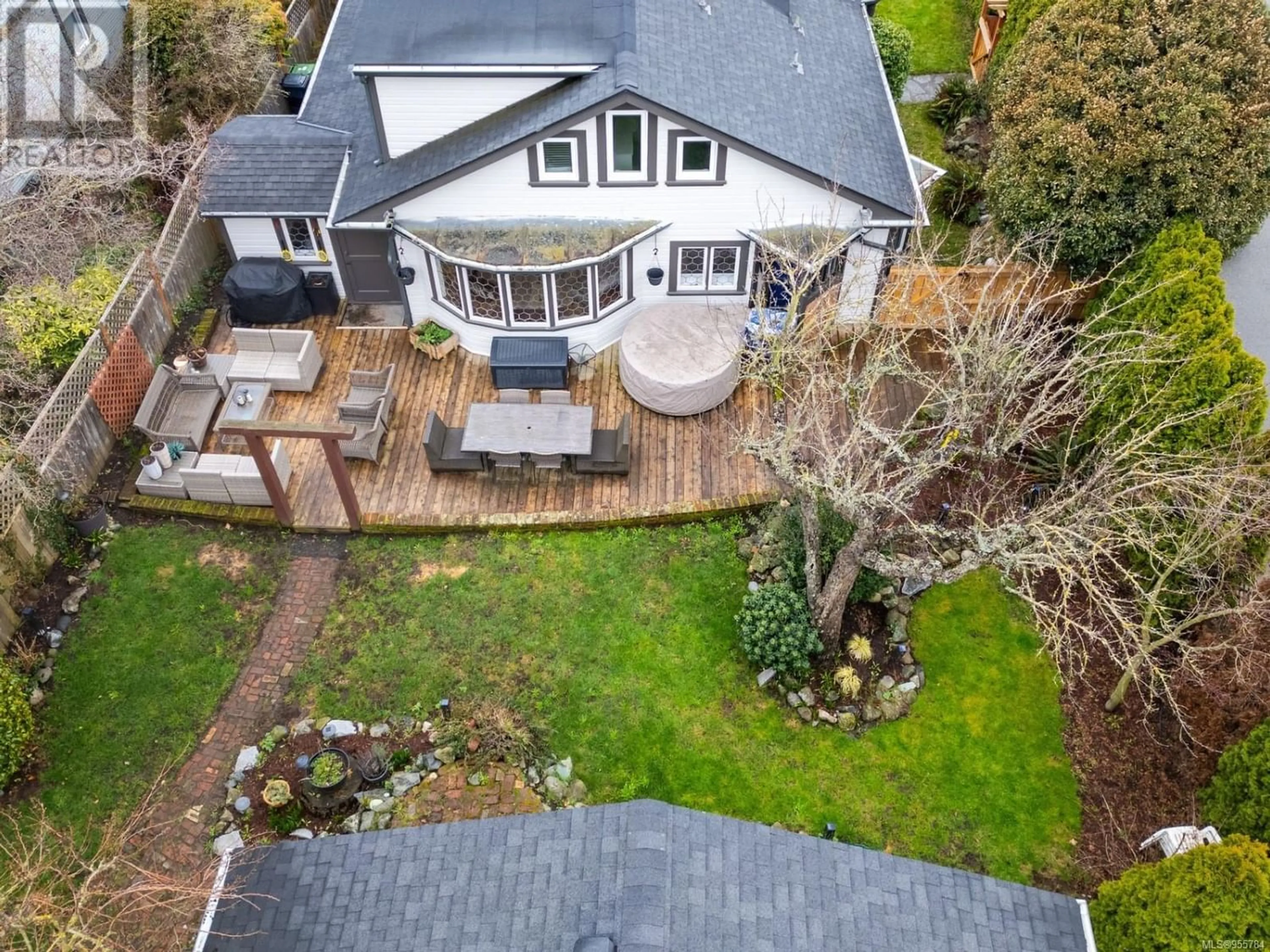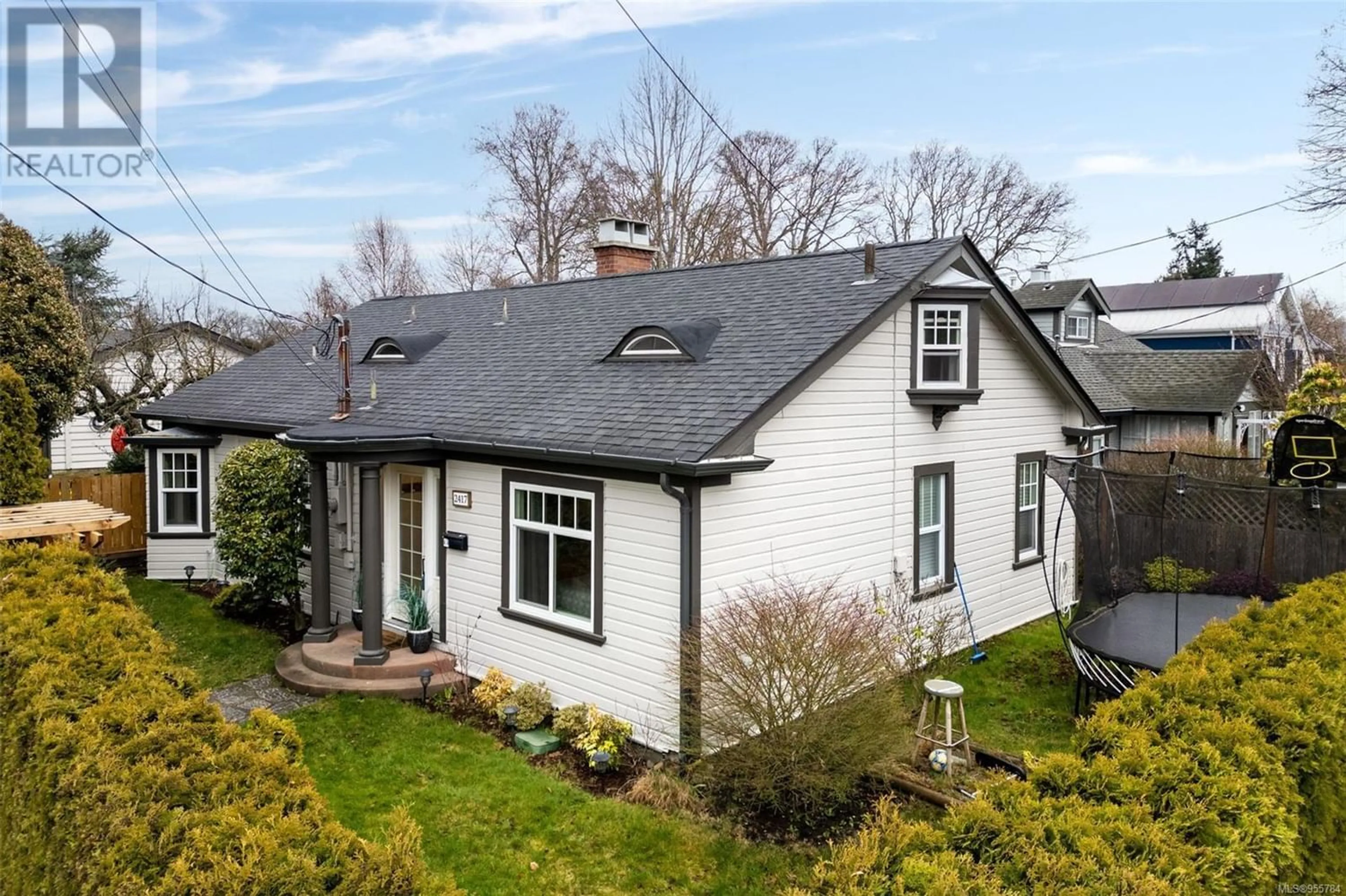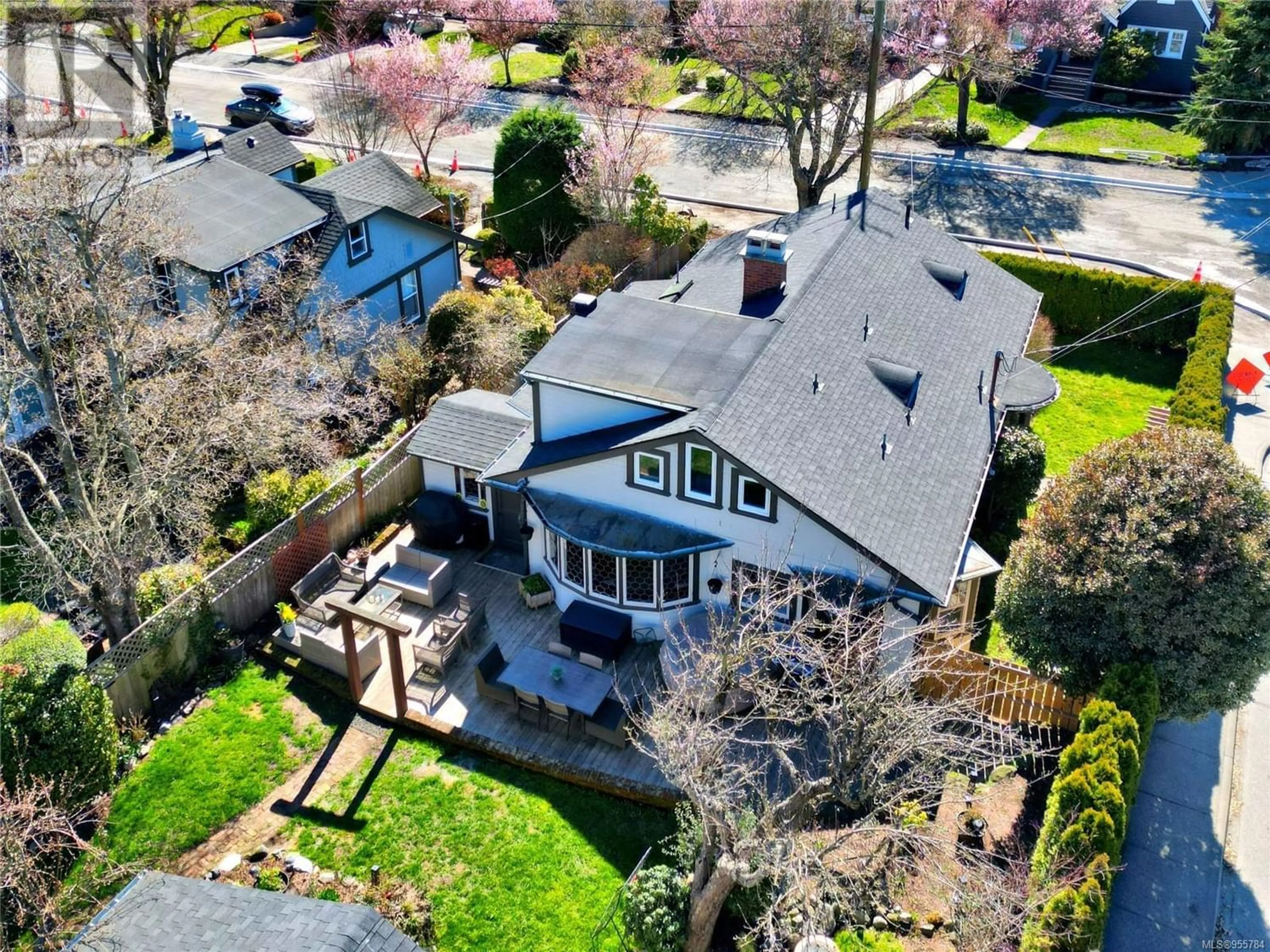2417 Cadboro Bay Rd, Oak Bay, British Columbia V8R5H7
Contact us about this property
Highlights
Estimated ValueThis is the price Wahi expects this property to sell for.
The calculation is powered by our Instant Home Value Estimate, which uses current market and property price trends to estimate your home’s value with a 90% accuracy rate.Not available
Price/Sqft$501/sqft
Days On Market137 days
Est. Mortgage$6,012/mth
Tax Amount ()-
Description
Discover the charm of this Estevan home located steps from Willows School, Estevan Village and Willows Beach. Recent renovations have transformed this residence into a haven of modern convenience, perfectly suited for family living. The bright kitchen boasts soft-close drawers, gorgeous quartz countertops and a lovely nook for hanging out. Adorned with whimsical storybook windows, the facade of this home exudes character, setting the stage for family gatherings and outdoor living. Step outside to discover a sprawling entertainment-sized deck, hot tub & expansive triple garage with workshop. A detached studio provides the perfect spot for a gym, home office, or kid space. Designed by local architect Hubert Savage, this home epitomizes timeless elegance. Other features include a Heat pump, a Tesla charger and brand-new flooring! In the heart of Oak Bay & surrounded by amenities, this home has the perfect location!! (id:39198)
Property Details
Interior
Features
Second level Floor
Family room
9'8 x 9'8Bedroom
13'10 x 10'10Primary Bedroom
19'9 x 10'8Exterior
Parking
Garage spaces 2
Garage type -
Other parking spaces 0
Total parking spaces 2
Property History
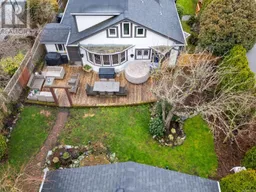 26
26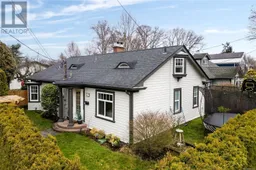 24
24
