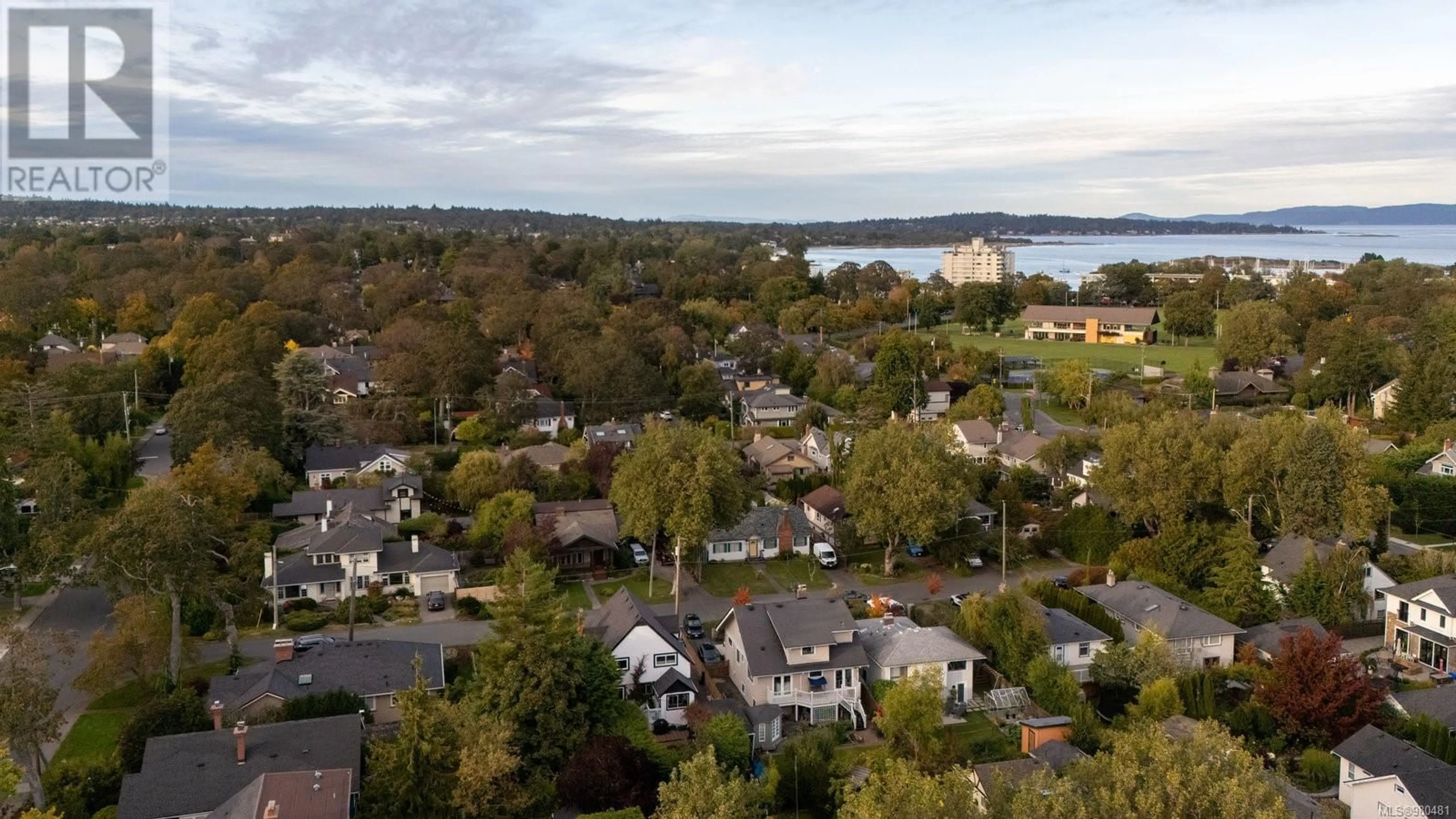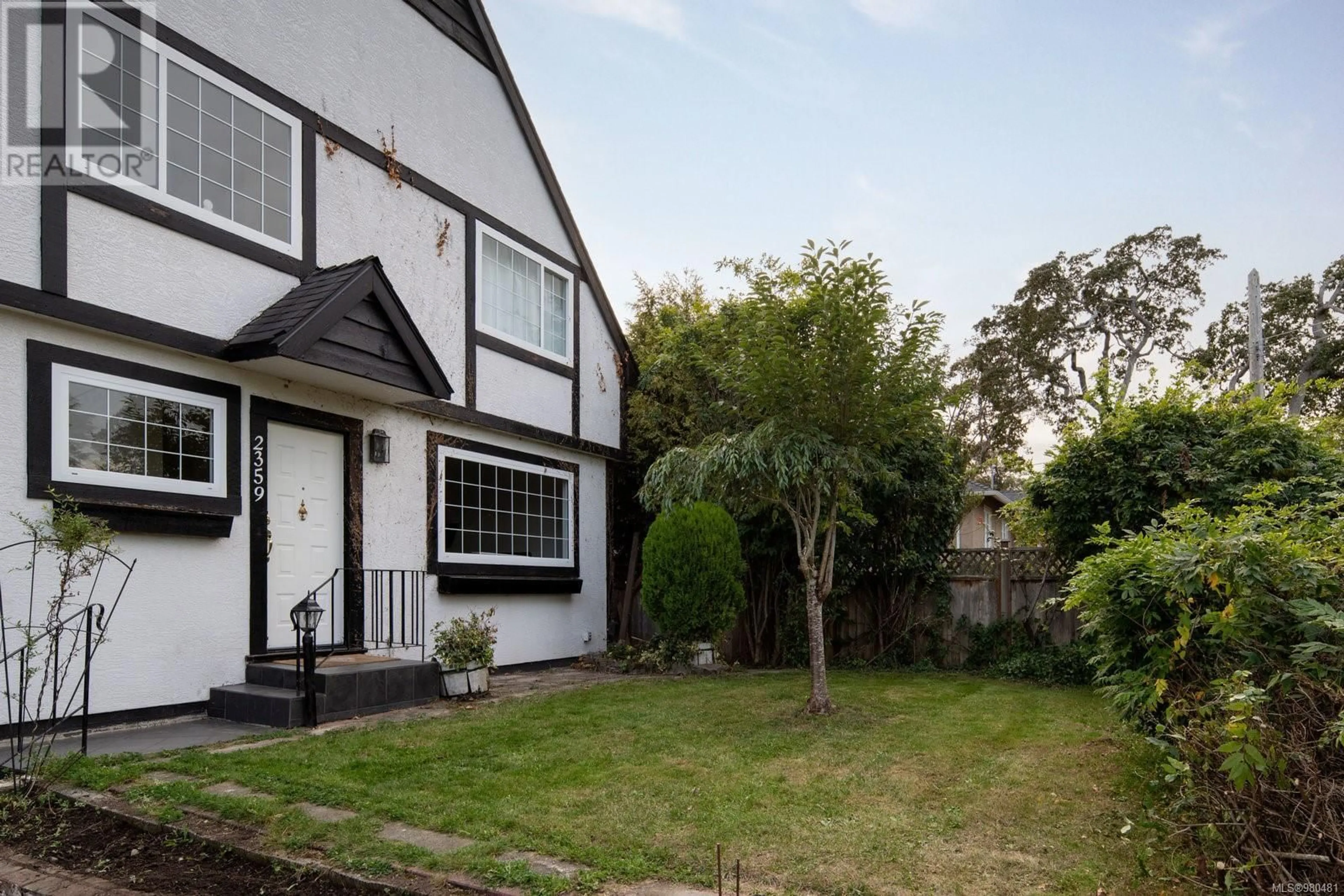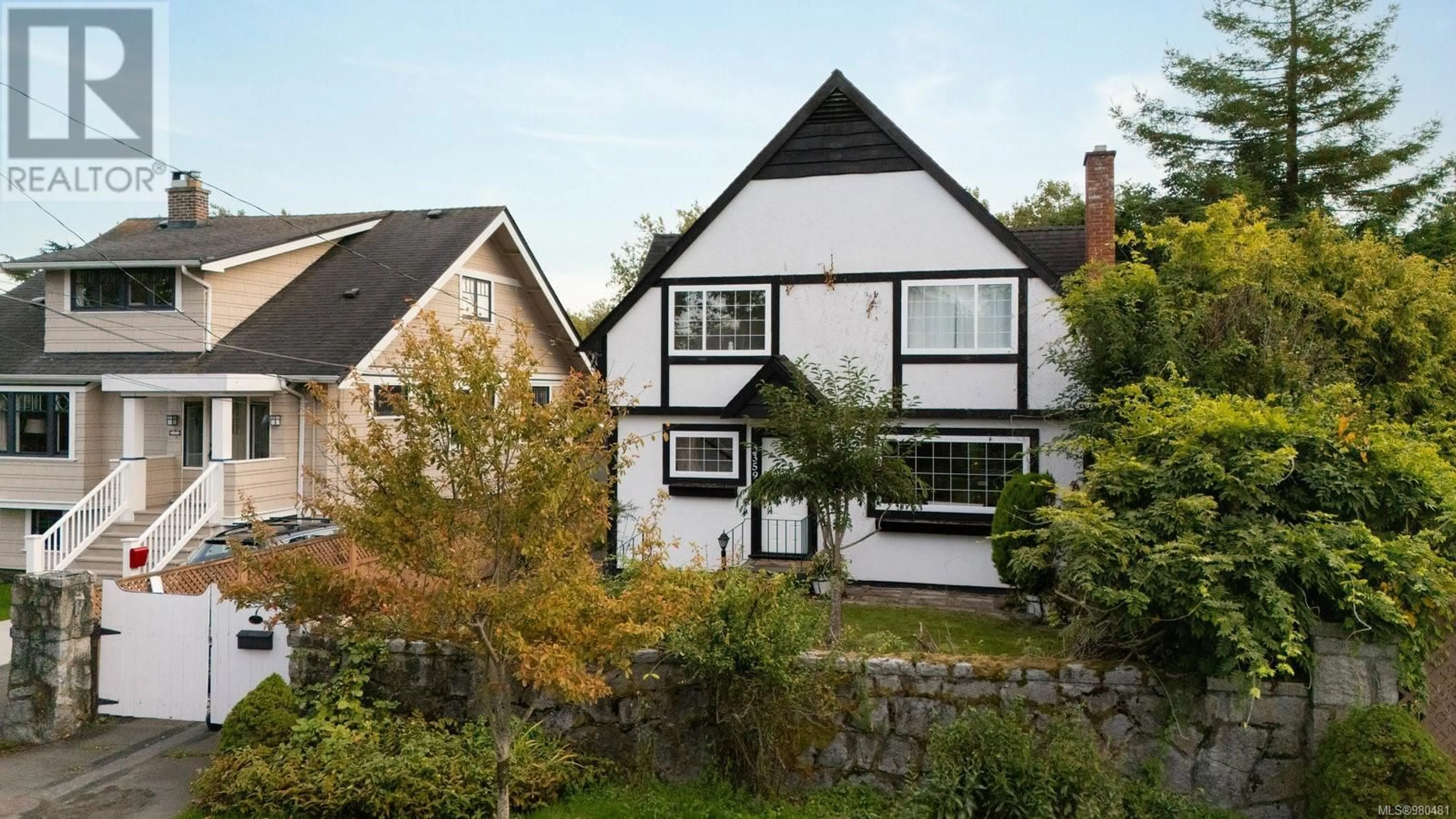2359 Cookman St, Oak Bay, British Columbia V8S2X3
Contact us about this property
Highlights
Estimated ValueThis is the price Wahi expects this property to sell for.
The calculation is powered by our Instant Home Value Estimate, which uses current market and property price trends to estimate your home’s value with a 90% accuracy rate.Not available
Price/Sqft$826/sqft
Est. Mortgage$6,008/mo
Tax Amount ()-
Days On Market24 days
Description
Situated in the serene heart of South Oak Bay on a peaceful, tree-lined street. Boasting original oak floors, a spacious living and dining area with a fireplace, and an abundance of natural light streaming through large windows. The interior has been freshly painted and new wood flooring has been installed in the kitchen. The kitchen overlooks a very private backyard. The main floor also features a laundry area and a two-piece bathroom. Upstairs, you'll find four generously sized bedrooms and a recently renovated full bathroom. There's a crawl space entrance in the back housing a new hot water tank and a newer gas furnace, perfect for storage. The backyard faces south, making it sunny and exceptionally private, with a hedge-enclosed area perfect for dining or relaxing, plus a detached garage ideal for garden equipment or a small car. This prime location is just a few blocks from GNS & SMU schools + a short walk to McNeill Bay, Windsor Park, and local cafes! (id:39198)
Property Details
Interior
Features
Second level Floor
Bedroom
12 ft x 9 ftBathroom
Bedroom
11 ft x 9 ftBedroom
12 ft x 12 ftExterior
Parking
Garage spaces 3
Garage type -
Other parking spaces 0
Total parking spaces 3
Property History
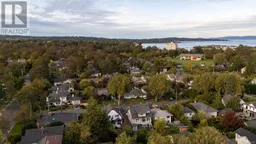 35
35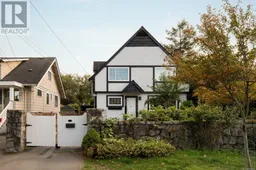 35
35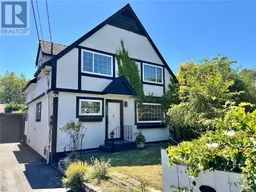 41
41
