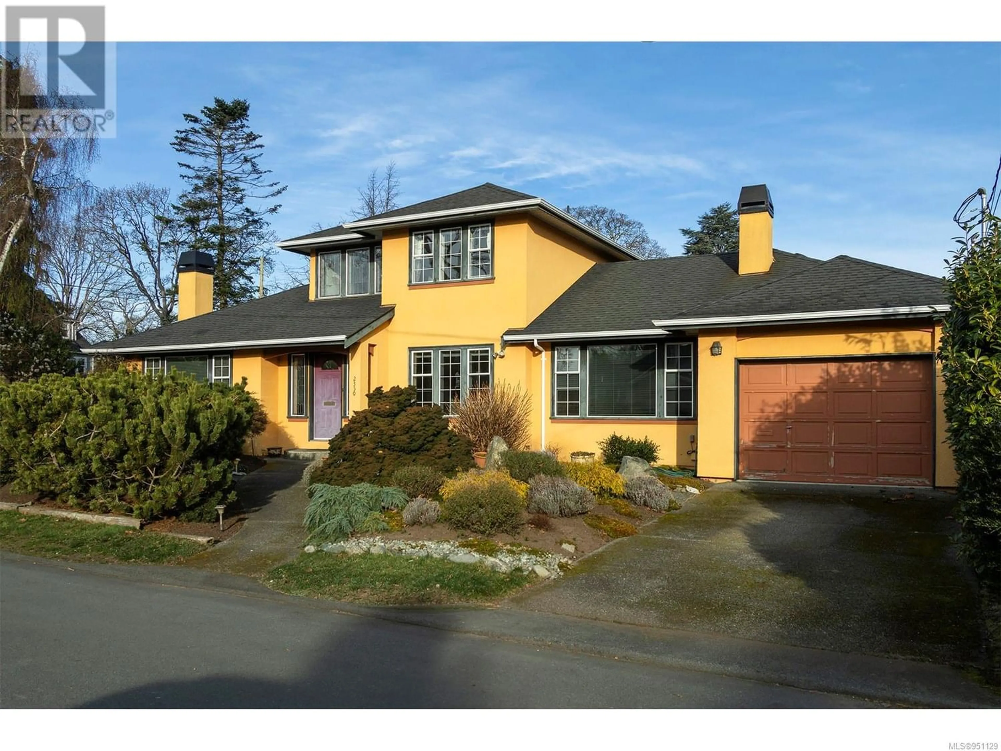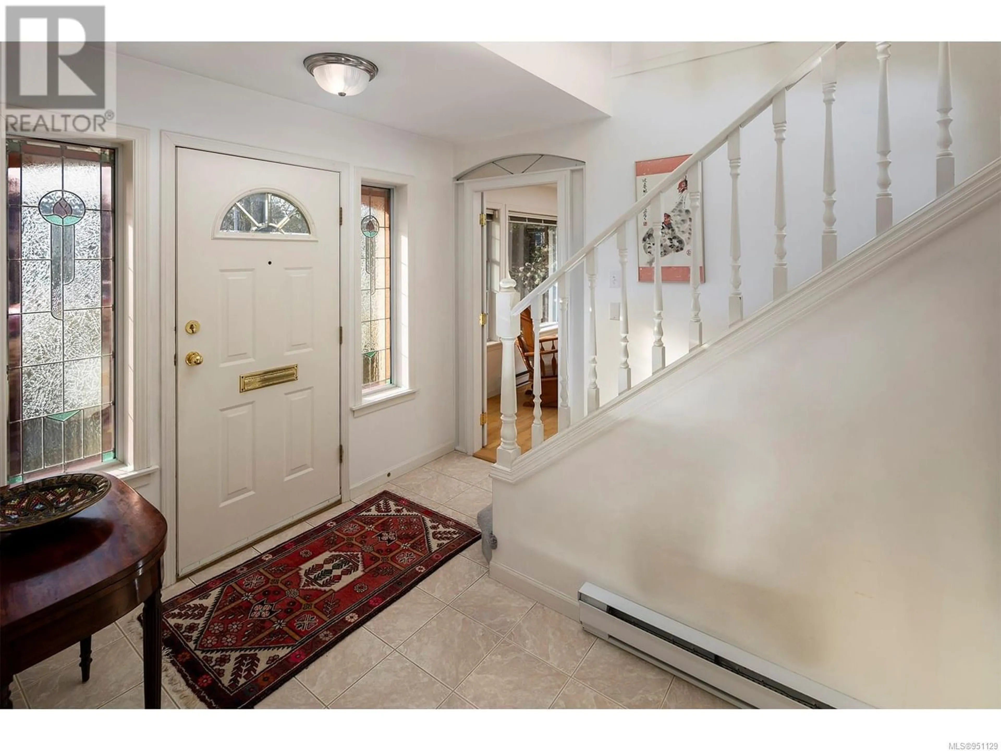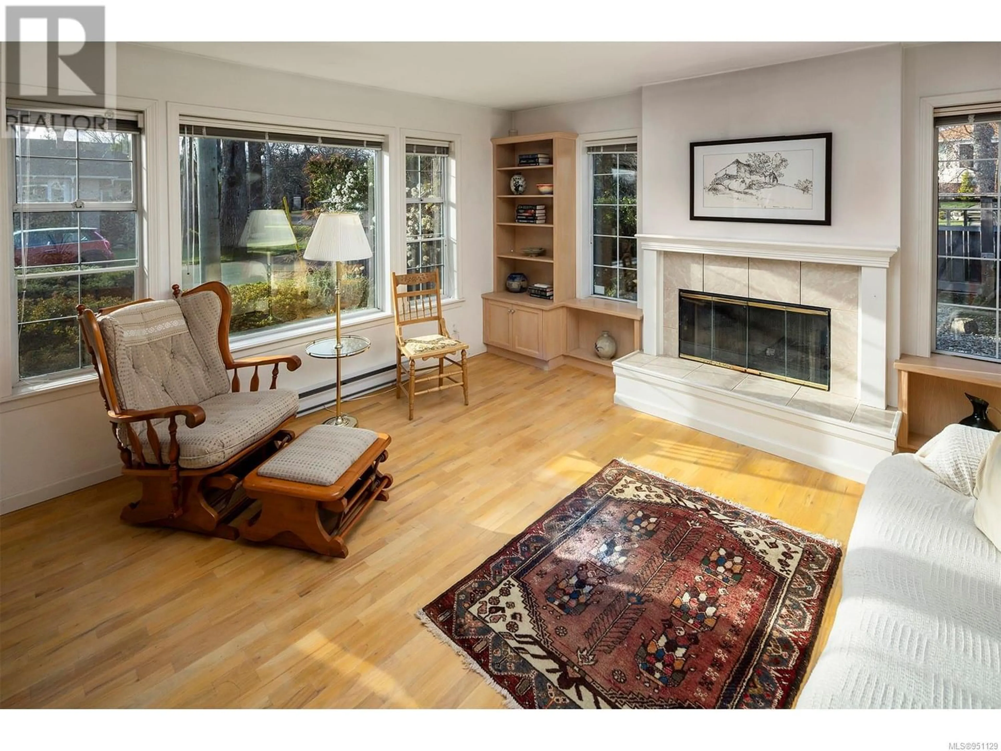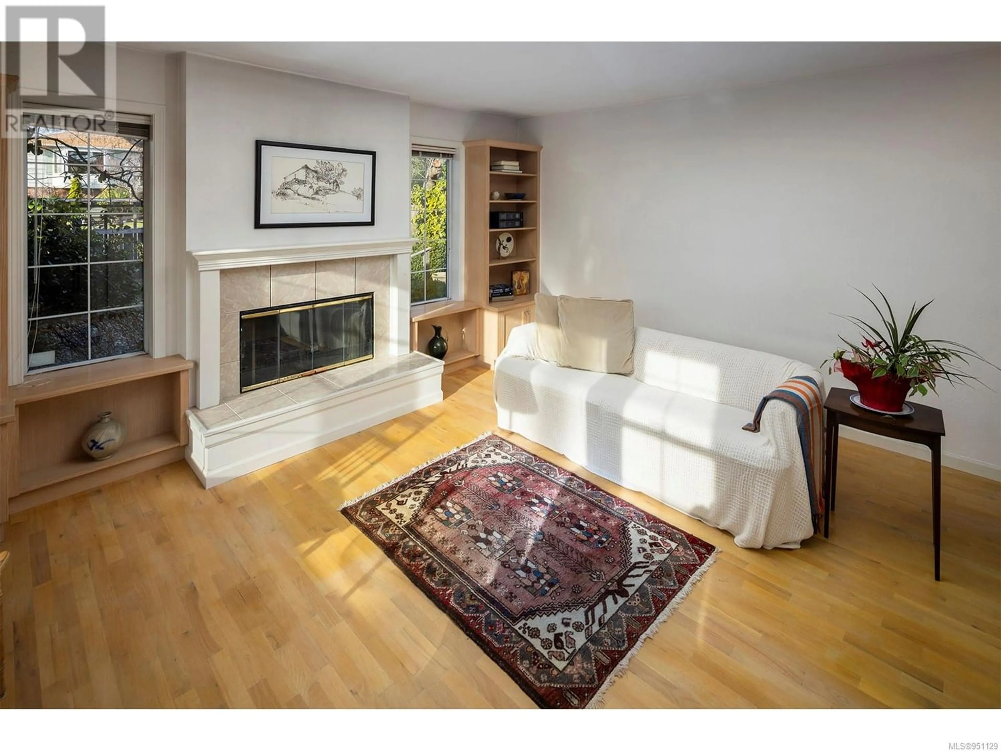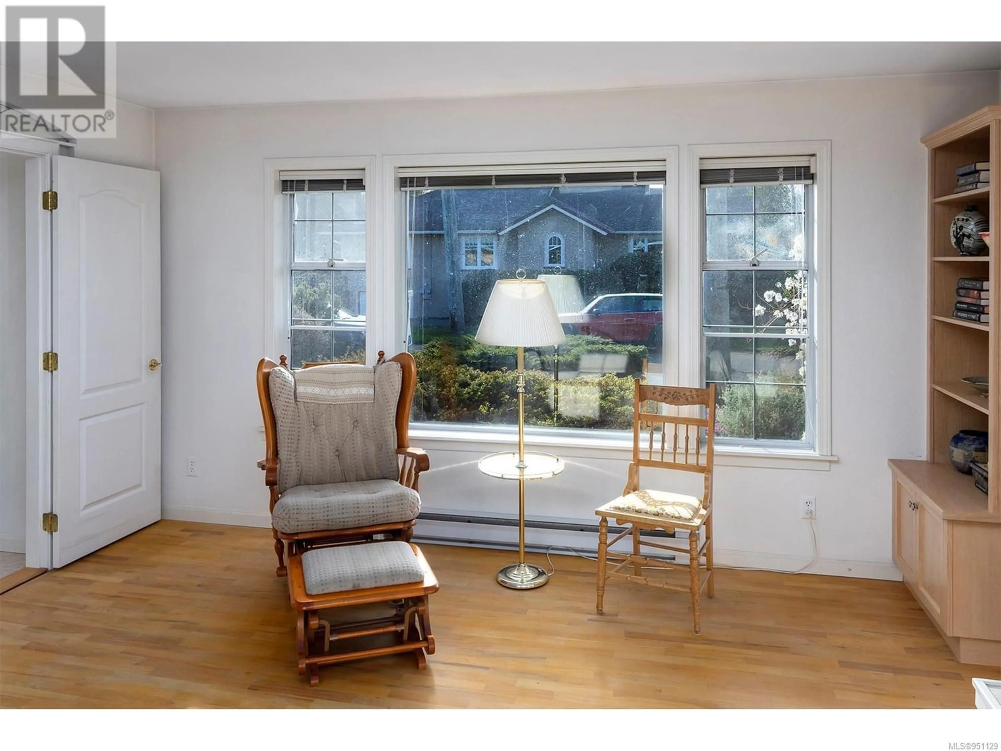2350 Cookman St, Oak Bay, British Columbia V8S2X4
Contact us about this property
Highlights
Estimated ValueThis is the price Wahi expects this property to sell for.
The calculation is powered by our Instant Home Value Estimate, which uses current market and property price trends to estimate your home’s value with a 90% accuracy rate.Not available
Price/Sqft$789/sqft
Est. Mortgage$6,635/mo
Tax Amount ()-
Days On Market360 days
Description
Welcome to 2350 Cookman Street. Nestled in the heart of South Oak Bay on a quiet tree lined street where homes rarely come available. This is a rare opportunity to find 1600 square feet of main floor living space with a primary bedroom suite that opens to a private west facing patio. With limitless redesign options this home is ideal for a buyer who wants to update and add their own design features. The south facing formal living room with fireplace and dining room provides space for year-round entertaining. The kitchen with breakfast nook flows easily to the cozy family room with woodstove. Opening to an easy care fenced garden to sit and savour the new Spring blossoms. Enjoy the best of Oak Bay with Windsor Park, European Cafes, McNeill Bay, many schools and the Village close by. Visit Marc’s website for more photos and floor plan or email marc@owen-flood.com (id:39198)
Property Details
Interior
Features
Second level Floor
Bathroom
Bedroom
11 ft x 9 ftBedroom
11 ft x 13 ftExterior
Parking
Garage spaces 3
Garage type -
Other parking spaces 0
Total parking spaces 3
Property History
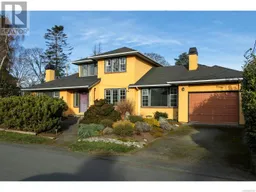 45
45
