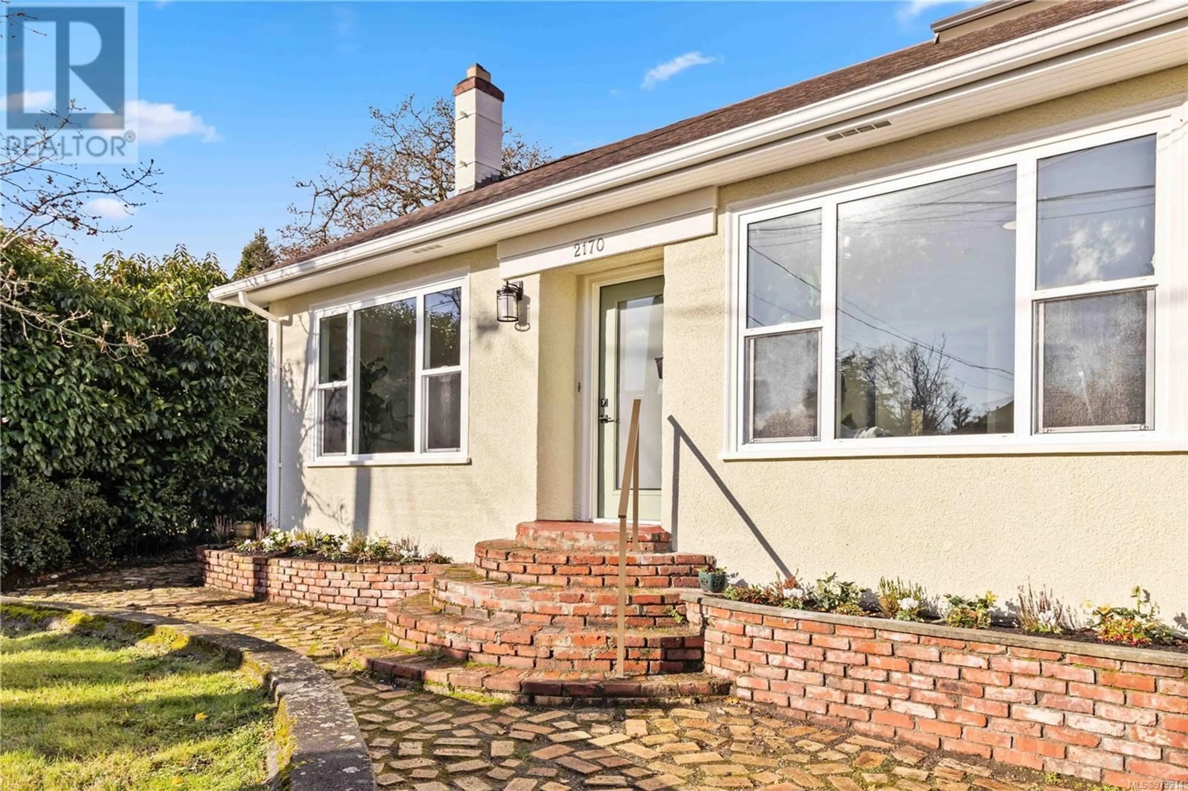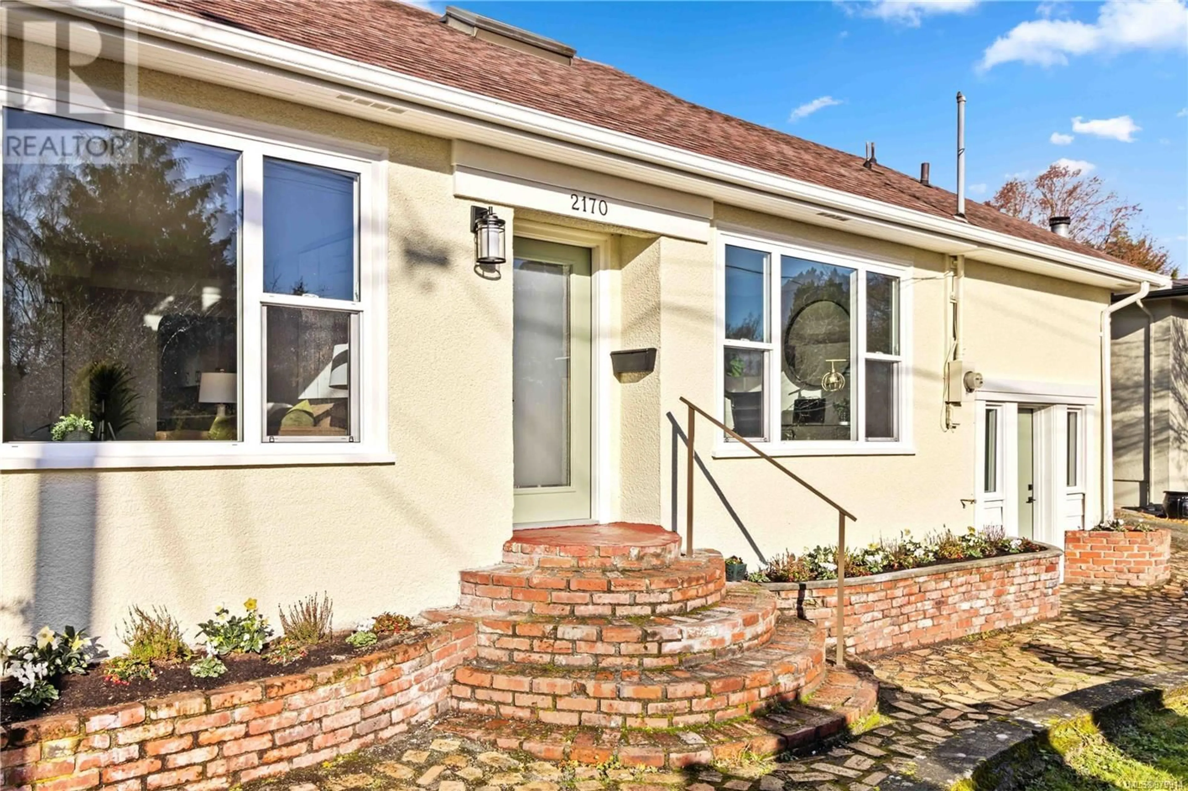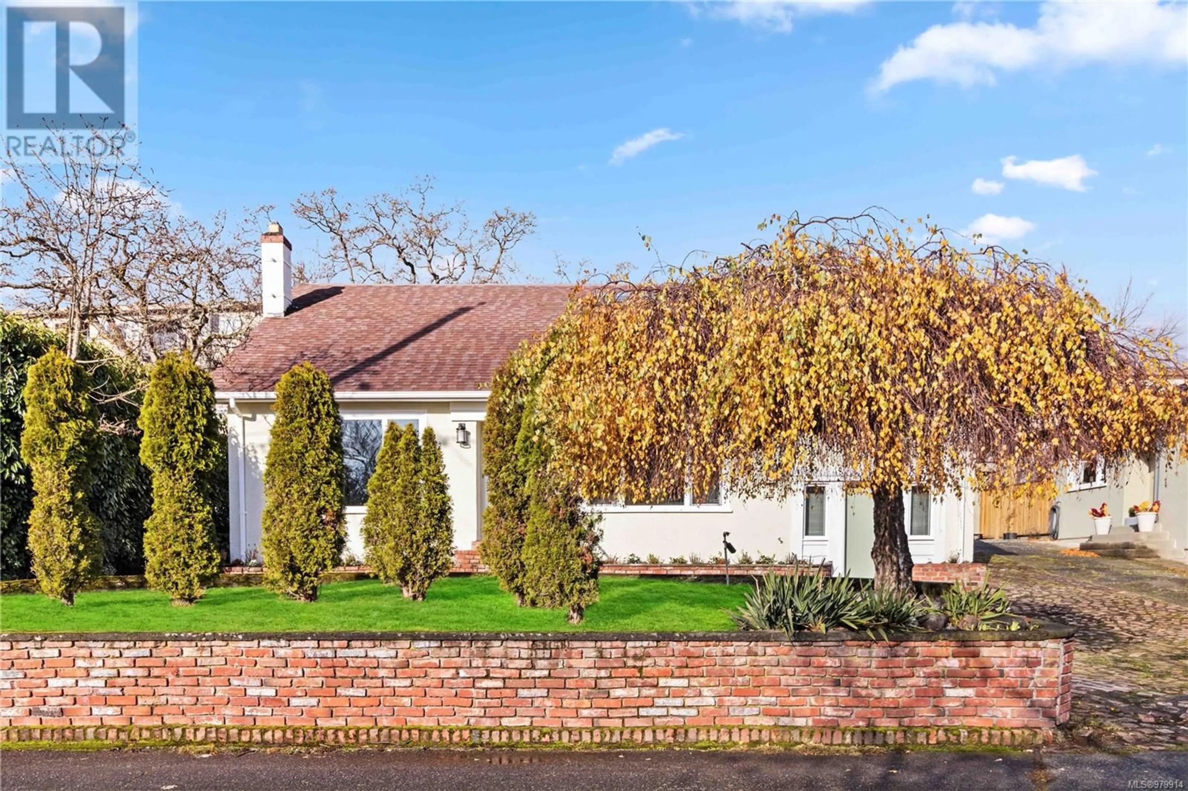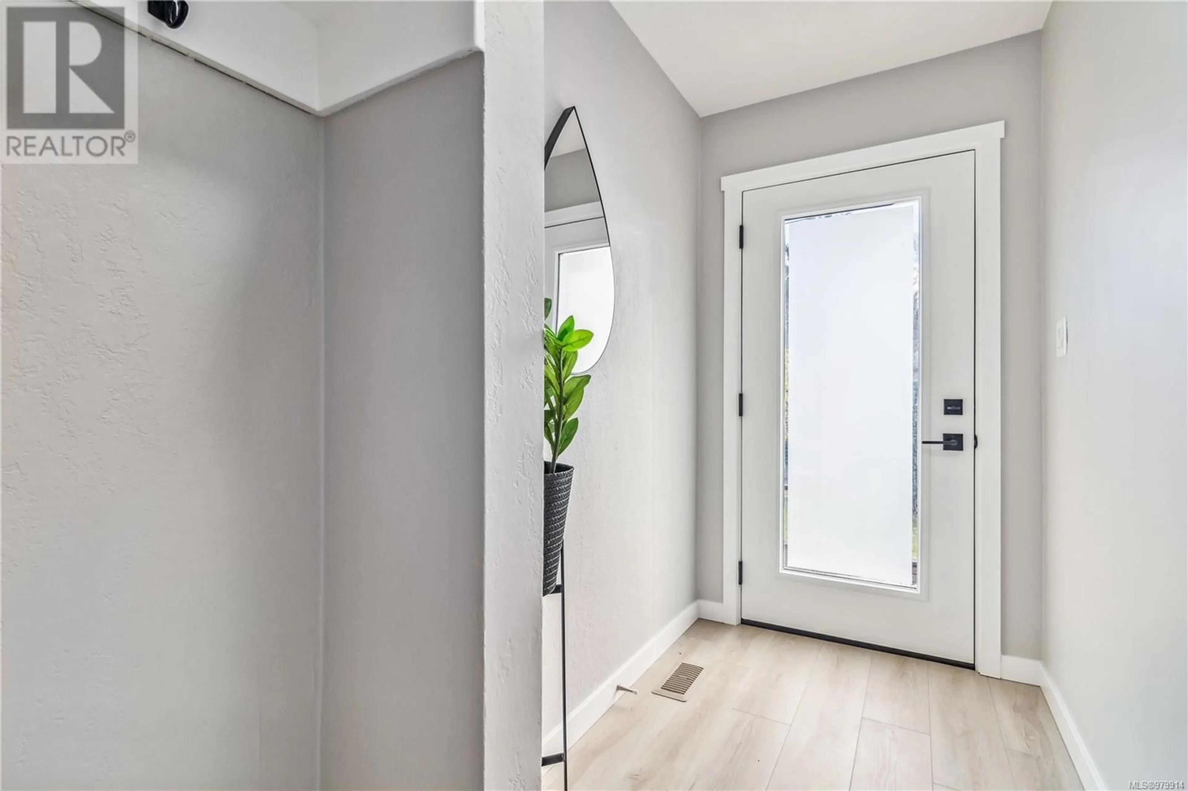2170 Fair St, Oak Bay, British Columbia V8R2H1
Contact us about this property
Highlights
Estimated ValueThis is the price Wahi expects this property to sell for.
The calculation is powered by our Instant Home Value Estimate, which uses current market and property price trends to estimate your home’s value with a 90% accuracy rate.Not available
Price/Sqft$542/sqft
Est. Mortgage$6,399/mo
Tax Amount ()-
Days On Market48 days
Description
Welcome to this beautifully updated split-level home, perfectly situated in the centre of Oak Bay. This spacious and versatile property offers an ideal layout for families and professionals alike. The main floor features a bright, open-concept kitchen, separate dining, and living areas, complete with a cozy den and a large room that can serve as a bedroom or dedicated office space. Upstairs, you’ll find a serene primary bedroom with a private ensuite, plus two additional bedrooms and a charming play area - a wonderful space for quiet contemplation or children’s activities. The oversized double-car garage not only accommodates your vehicles but also provides ample room for a workshop or additional storage. Ideally located just minutes from the Oak Bay Recreation Centre, Oak Bay High, and an array of shopping options, this home offers both comfort and convenience in one of Oak Bay’s most desirable neighborhoods. Recent renovations include new flooring, windows, kitchen cabinets/appliances/countertop, floating electric fireplace with fan, bathrooms, LG washer and dryer, freshly painted interior and exterior, new hot water tank in 2024 and newer above ground oil tank. Don’t miss the chance to own a great turnkey family home! Immediate possession available! (id:39198)
Upcoming Open House
Property Details
Interior
Features
Main level Floor
Family room
13' x 11'Bedroom
13' x 11'Kitchen
13' x 10'Dining room
15' x 9'Exterior
Parking
Garage spaces 2
Garage type -
Other parking spaces 0
Total parking spaces 2
Property History
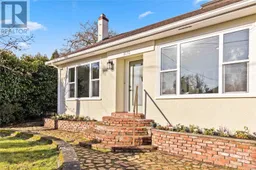 44
44
