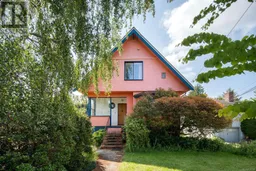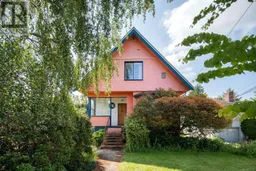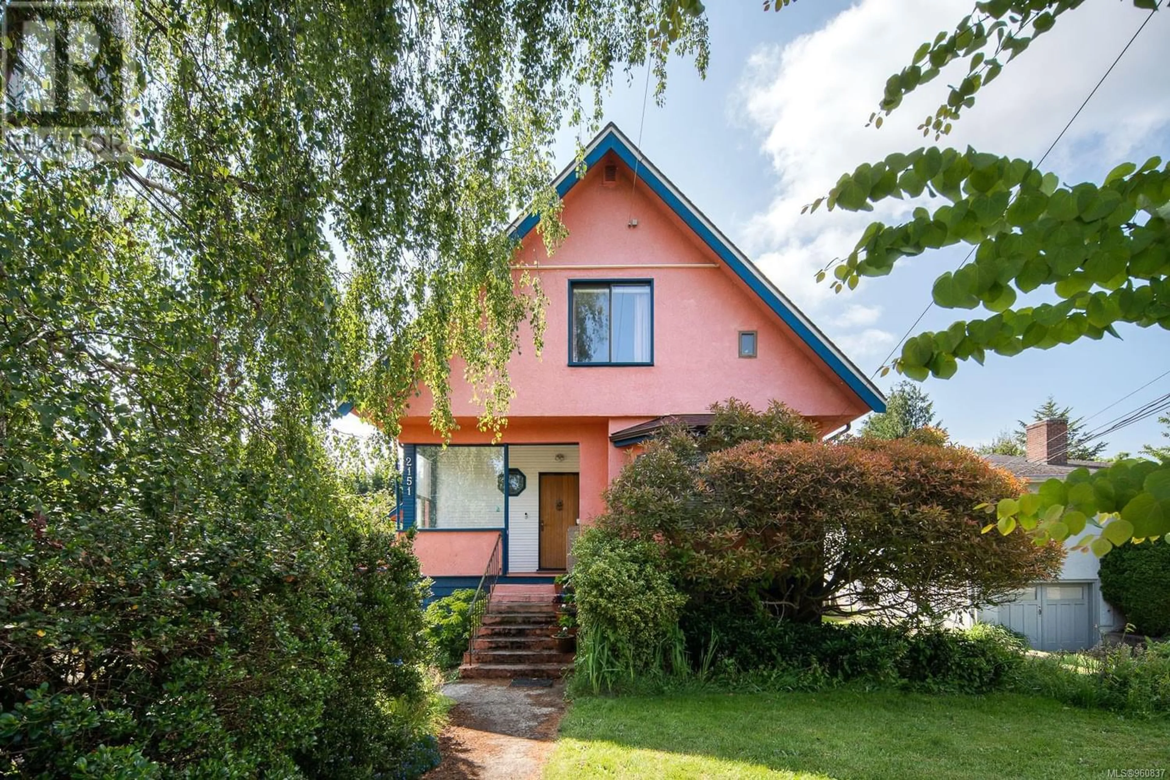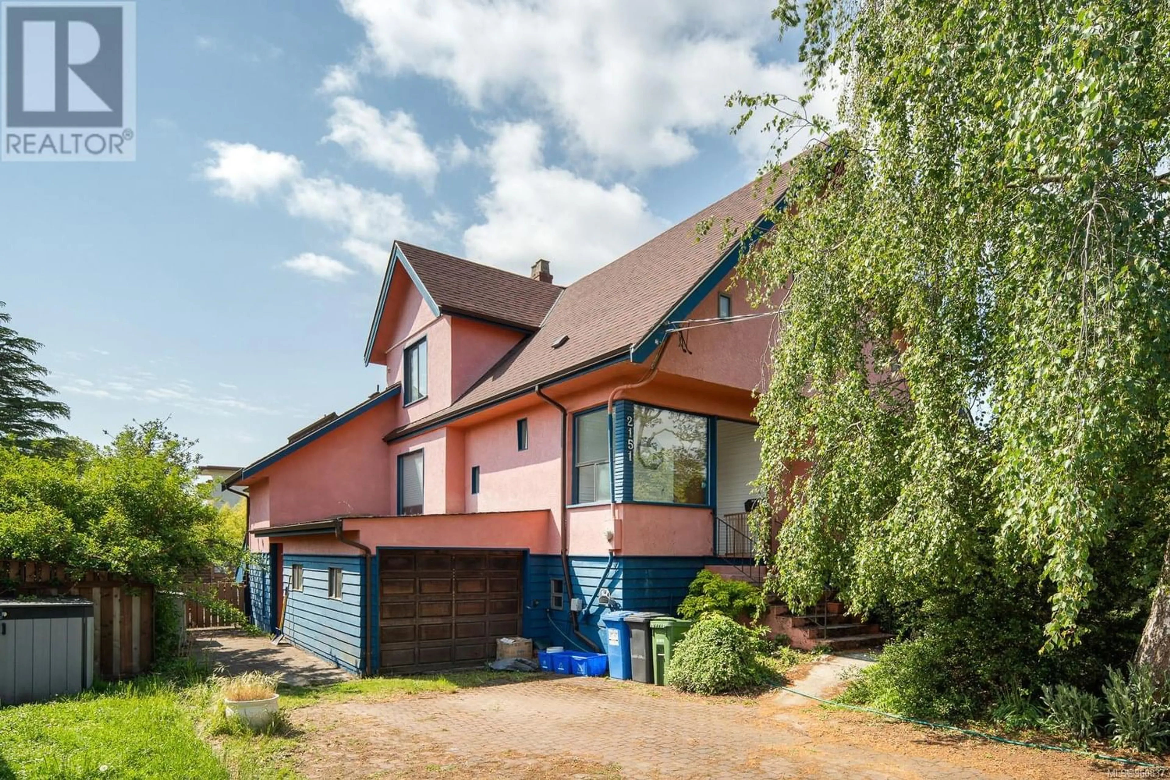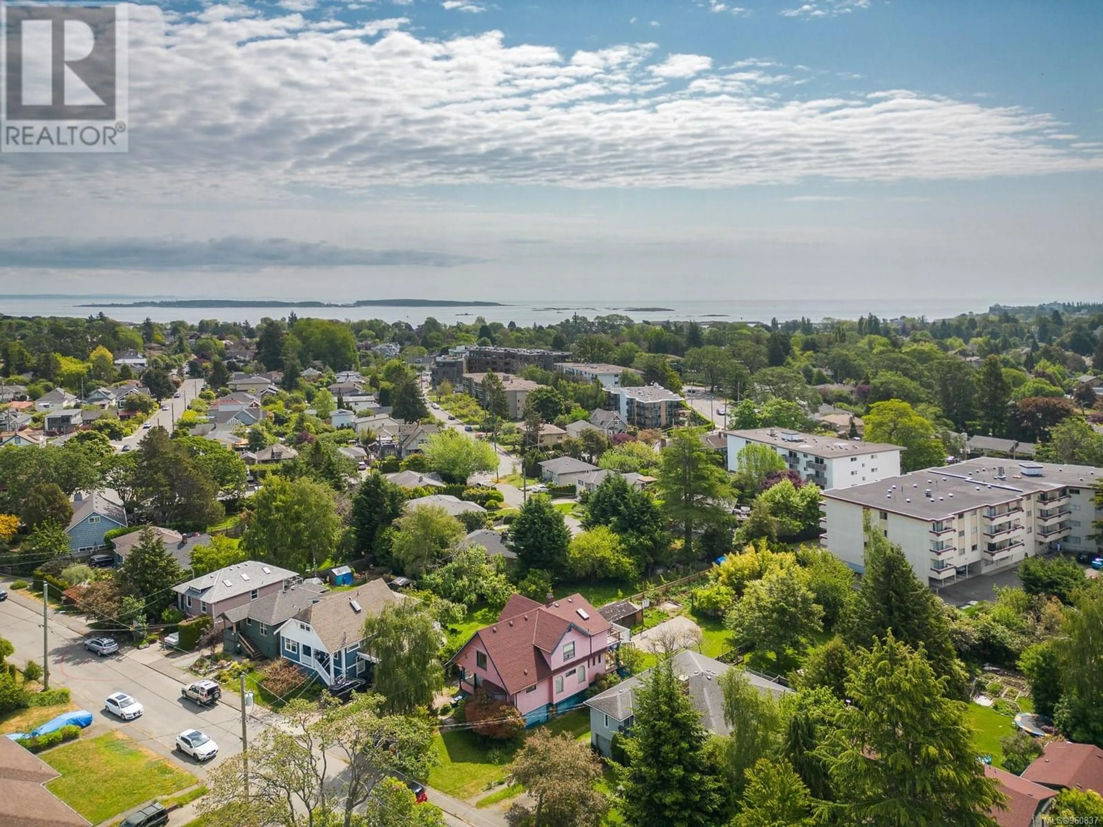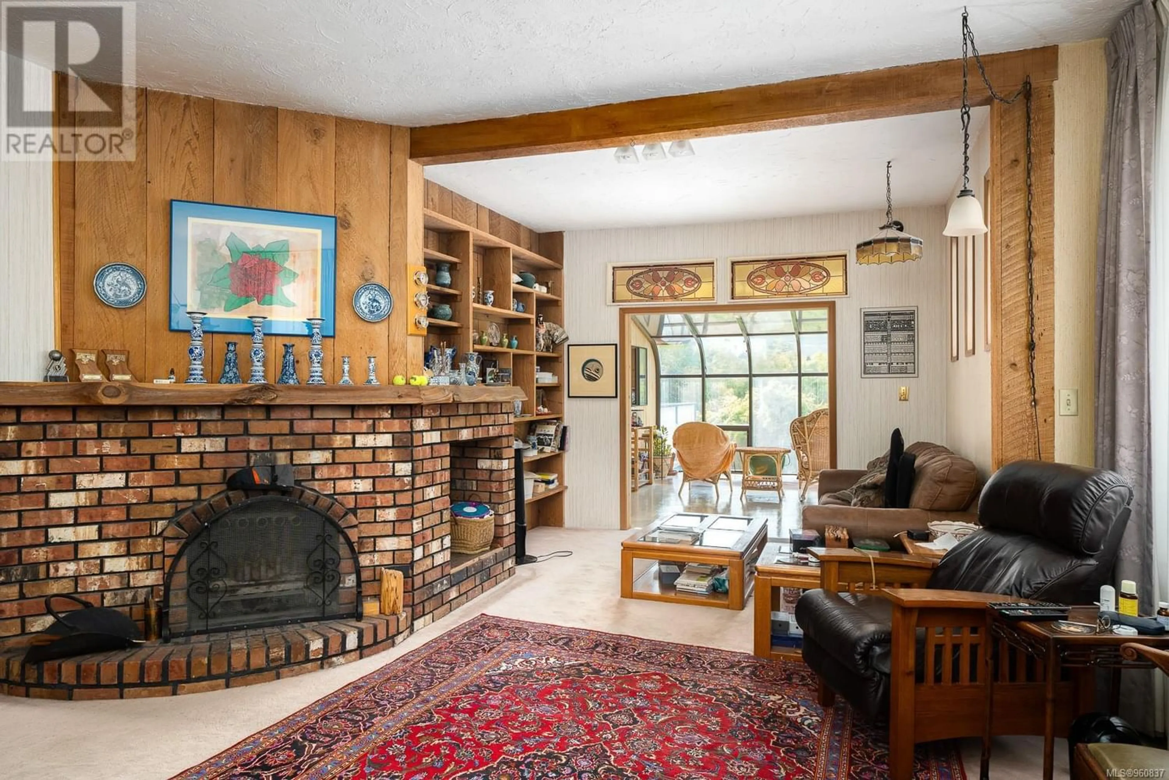2151 Fair St, Oak Bay, British Columbia V8R2G9
Contact us about this property
Highlights
Estimated ValueThis is the price Wahi expects this property to sell for.
The calculation is powered by our Instant Home Value Estimate, which uses current market and property price trends to estimate your home’s value with a 90% accuracy rate.Not available
Price/Sqft$342/sqft
Est. Mortgage$6,442/mo
Tax Amount ()-
Days On Market266 days
Description
2151 Fair Street presents a rare chance to own a piece of history in the coveted Henderson neighbourhood of Oak Bay. With its expansive layout, generous lot size, and inherent character, this 1913-built home is poised to become a remarkable residence for those with a penchant for restoration and transformation. At 4,384 square feet, this spacious property offers six bedrooms, four bathrooms, a large eat-in kitchen with a centre island, formal living and dining rooms, sunroom, as well as a lower level with separate access that includes two bedrooms and one bathroom. The lot spans 12,426 square feet (57'x218') and features a backyard basketball court and a large shed. Seize this opportunity to create a custom haven that blends the charm of the past with the comforts of the present. The convenient location is within walking distance of popular amenities such as Willows Beach, Oak Bay Village and Oak Bay High. Embrace the potential and envision the possibilities that await. (id:39198)
Property Details
Interior
Features
Second level Floor
Bedroom
9 ft x 12 ftBathroom
Balcony
13 ft x 7 ftOffice
14 ft x 10 ftExterior
Parking
Garage spaces 2
Garage type -
Other parking spaces 0
Total parking spaces 2
Property History
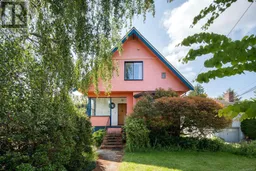 44
44