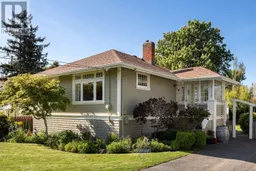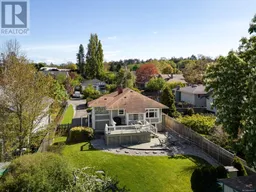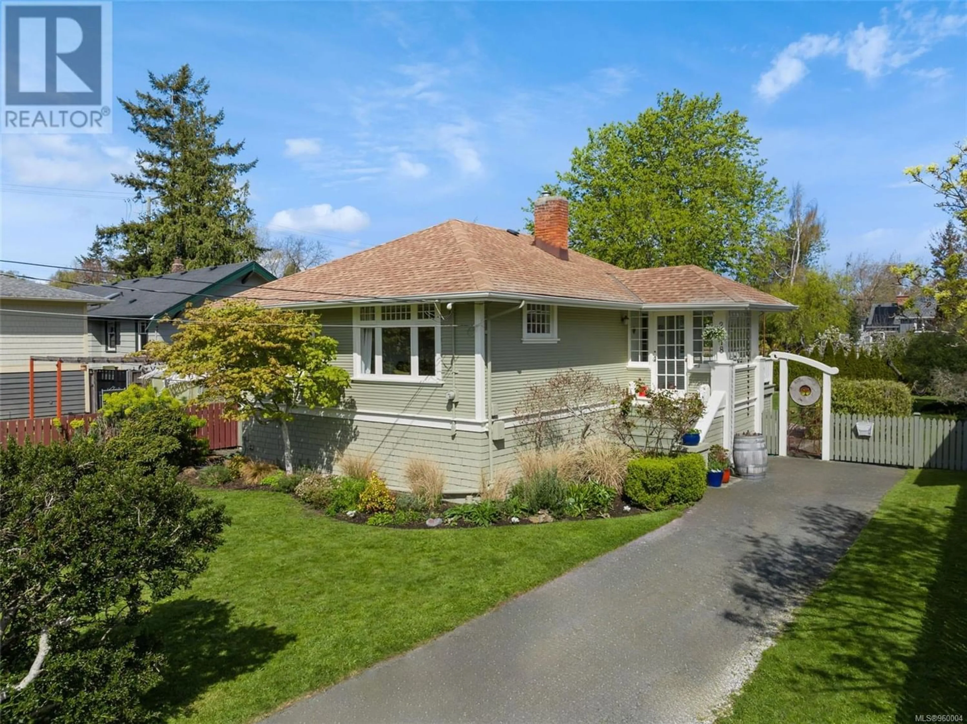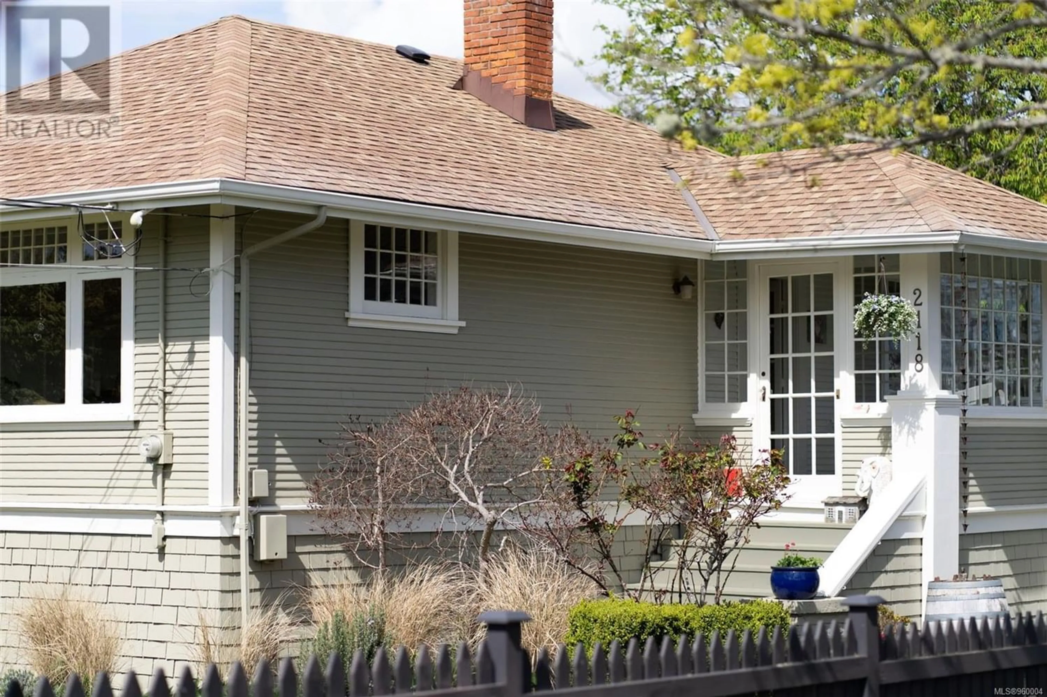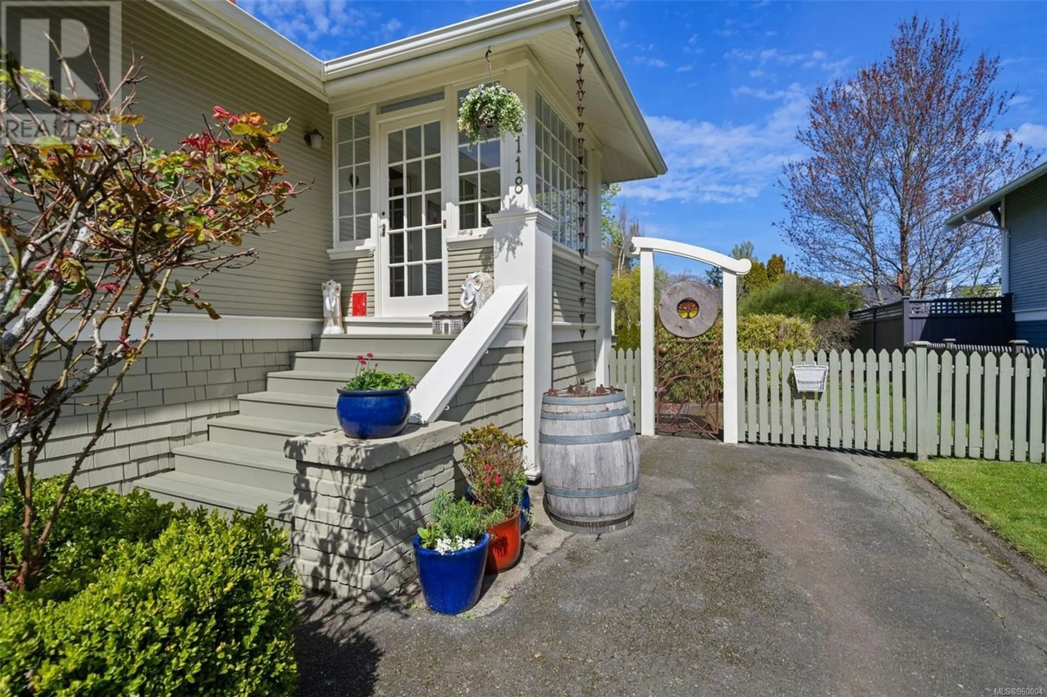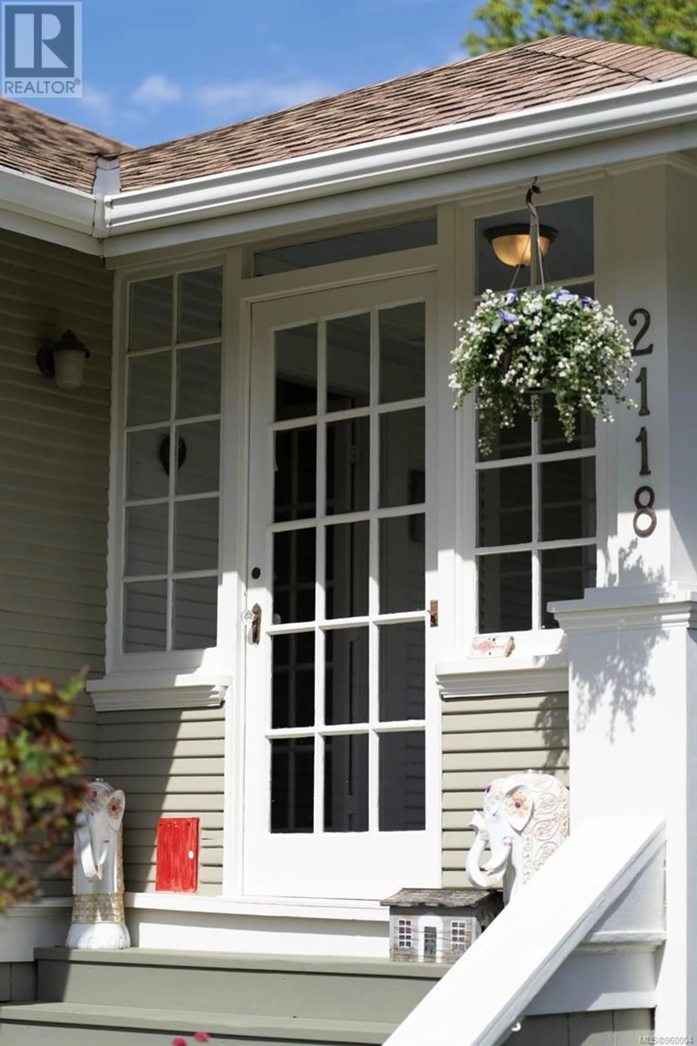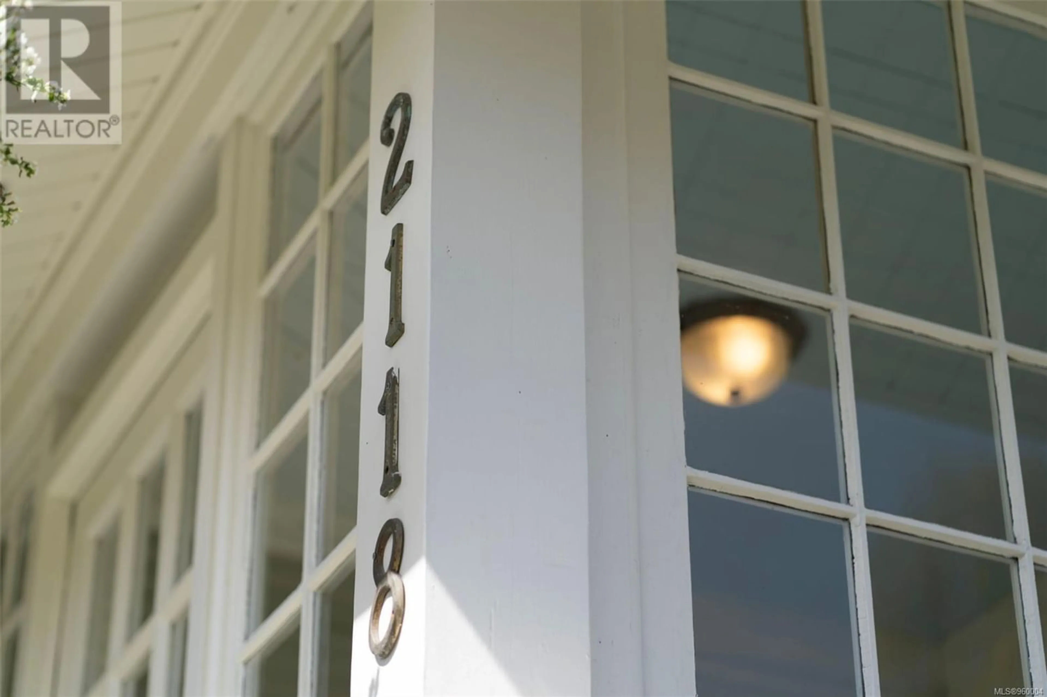2118 Pentland Rd, Oak Bay, British Columbia V8S2W4
Contact us about this property
Highlights
Estimated ValueThis is the price Wahi expects this property to sell for.
The calculation is powered by our Instant Home Value Estimate, which uses current market and property price trends to estimate your home’s value with a 90% accuracy rate.Not available
Price/Sqft$706/sqft
Est. Mortgage$6,206/mo
Tax Amount ()-
Days On Market273 days
Description
Crafted in 1921 with inspiration from the Arts & Crafts movement, this charming home embodies timeless character nestled on a serene street. Set upon an expansive 8,085-square-foot lot, enjoy northwest exposures, mature landscaping and idyllic surroundings, a beautiful backdrop for entertaining or relaxing. Inside, rich wood floors and traditional details grace the interiors. A bright living room offers abundant natural light and a wood-burning fireplace, providing a cozy retreat. Thoughtfully updated, the kitchen and bathrooms seamlessly blend modern features with classic design elements. Featuring an executive-style layout, the main floor hosts one bedroom and bath, while the lower level reveals two additional bedrooms, flexible space, and ample storage. A sought-after location offers effortless access to beaches, Oak Bay Ave, esteemed public and private schools, as well as parks, trails, and an array of amenities. (id:39198)
Property Details
Interior
Features
Lower level Floor
Bedroom
12'3 x 10'3Bedroom
9'4 x 11'7Utility room
13'11 x 13'0Utility room
20'9 x 14'1Exterior
Parking
Garage spaces 2
Garage type Stall
Other parking spaces 0
Total parking spaces 2
Property History
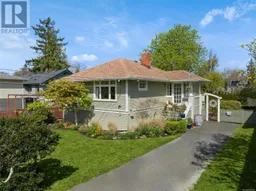 54
54