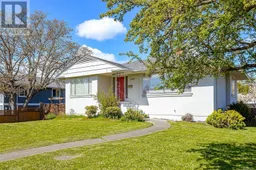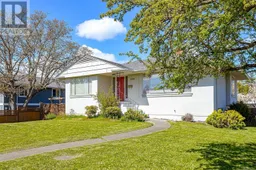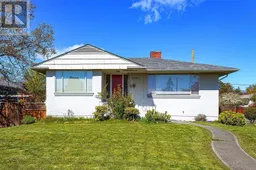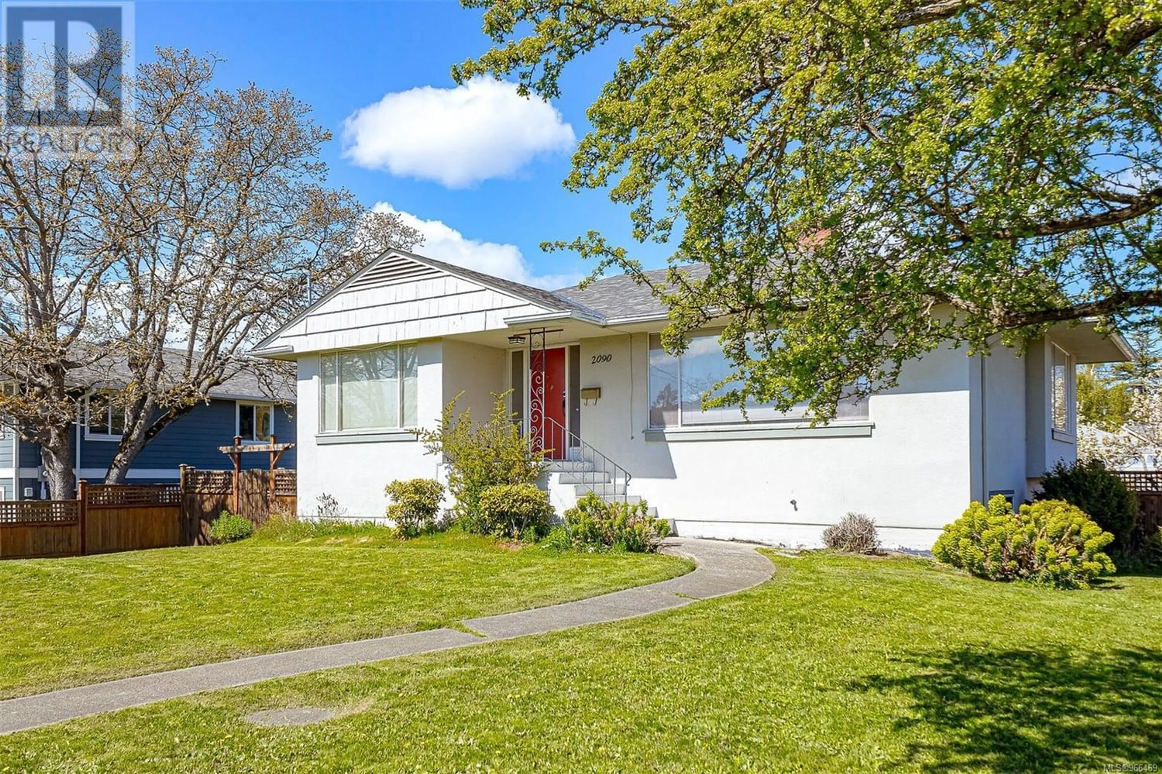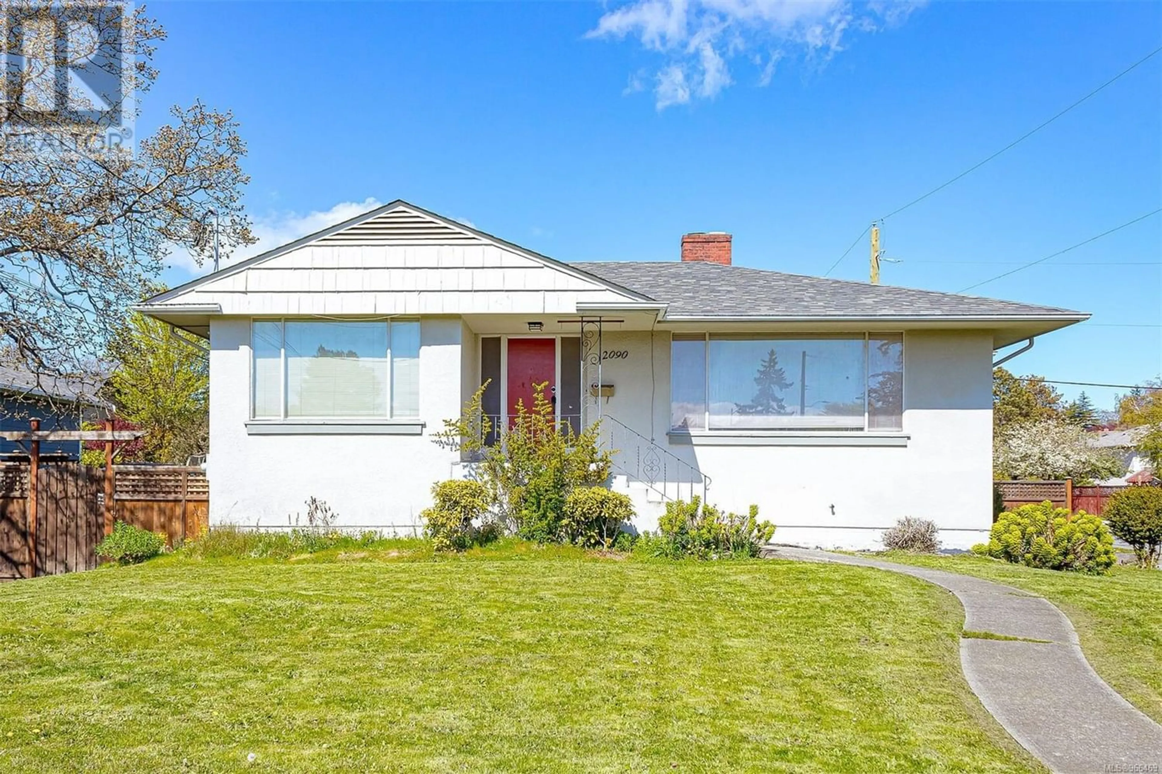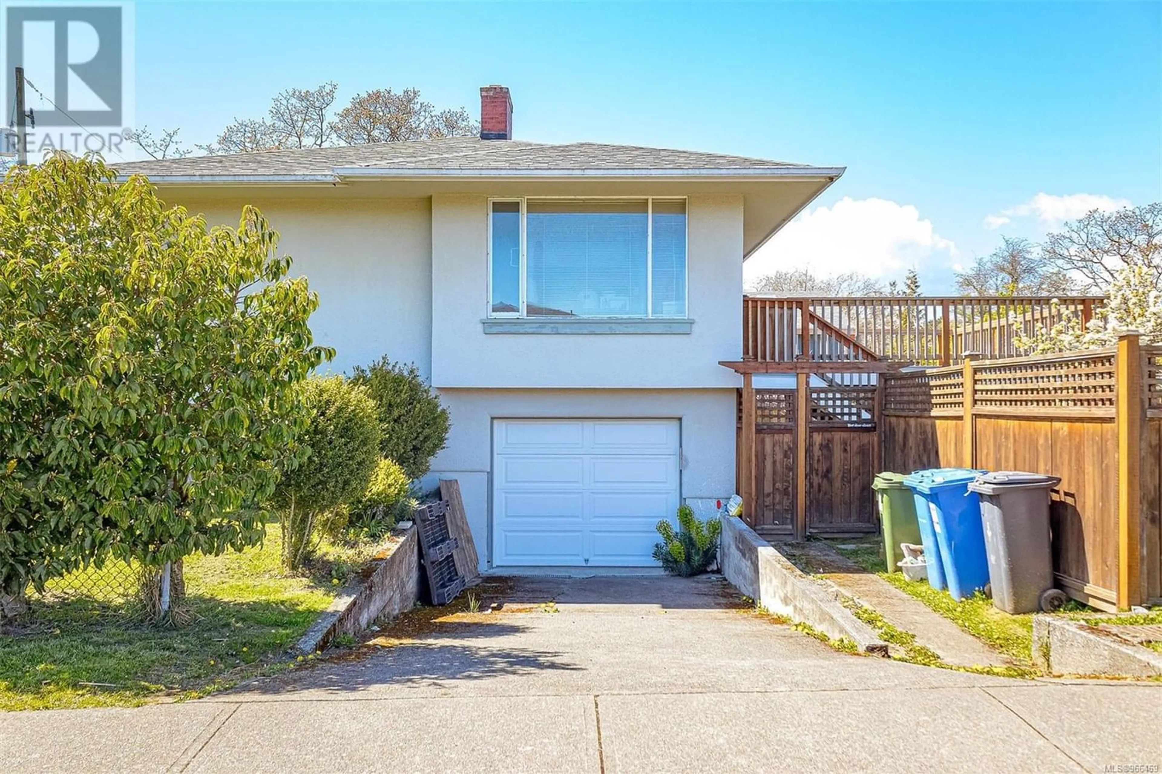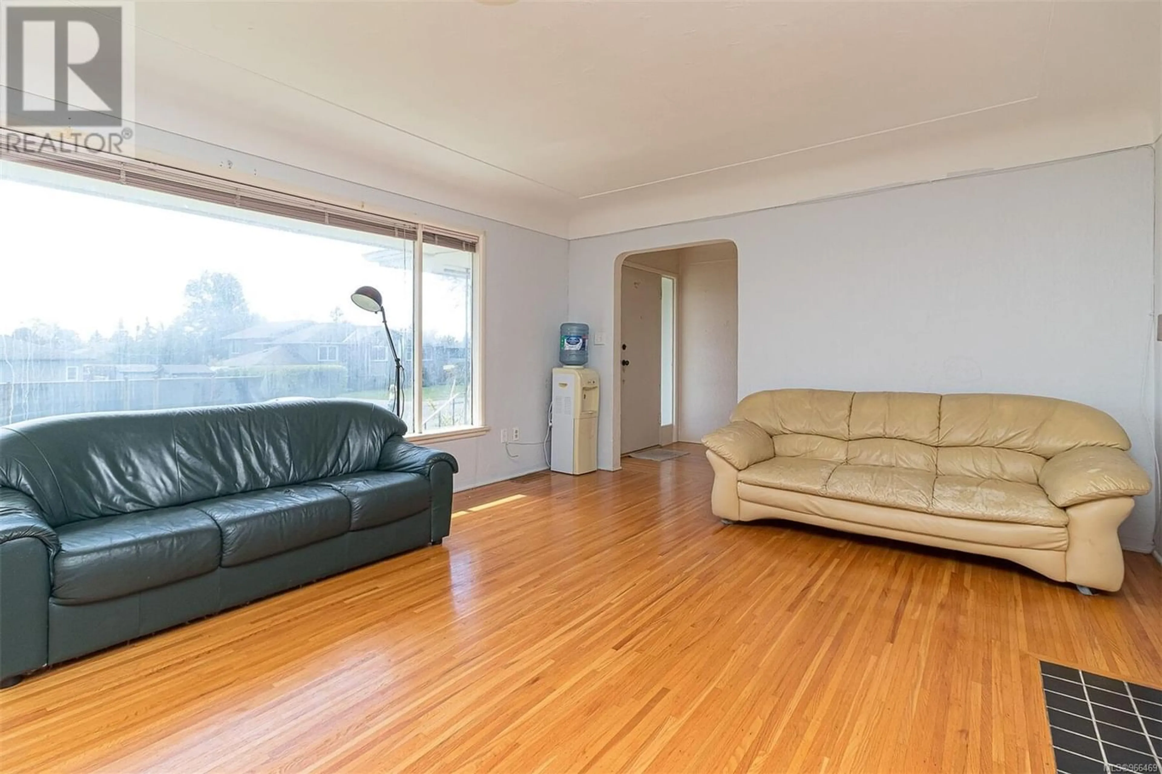2090 Allenby St, Oak Bay, British Columbia V8R3C1
Contact us about this property
Highlights
Estimated ValueThis is the price Wahi expects this property to sell for.
The calculation is powered by our Instant Home Value Estimate, which uses current market and property price trends to estimate your home’s value with a 90% accuracy rate.Not available
Price/Sqft$610/sqft
Est. Mortgage$5,798/mo
Tax Amount ()-
Days On Market227 days
Description
Incredible Opportunity in Oak Bay! This charming 4-bedroom, 2-bathroom home is in the highly sought-after Oak Bay neighborhood. With 1,869 square feet of living space, this property boasts a spacious 2-bedroom upper layout and an updated 2-bedroom lower layout, making it ideal for families or as a prime development site. On June 24, 2024 Oak Bay Council adopted Bylaw Amendments that enable the following housing densities required through Bill 44: • 3 units on lots 280 m2 and smaller • 4 units on lots 280 m2 and larger • 2 units on Heritage Designated properties No restrictions for development on Title. The oversized 9,120 sq’ corner lot features a massive back deck, perfect for soaking up the sun all day, mature fruit trees, and a fully fenced backyard, ideal for gardening and outdoor enjoyment. Located just steps from Carnarvon Sports Park, residents can enjoy the green spaces, a water park, tennis courts, a baseball diamond, and numerous recreational activities. The area also offers access to Oak Bay's best public and private schools, public transportation, shops, grocery stores, and coffee shops. Don't miss the chance to make this property your own or explore its potential for development. Schedule a showing today to envision the possibilities in this desirable Oak Bay location. Showings are available on Tuesday and Thursday between 9:00 AM and 12:00 PM, and on Saturday from 1:00 PM to 3:00 PM. (id:39198)
Property Details
Interior
Features
Lower level Floor
Bedroom
12' x 11'Bathroom
Primary Bedroom
11' x 9'Kitchen
11' x 10'Exterior
Parking
Garage spaces 2
Garage type -
Other parking spaces 0
Total parking spaces 2
Property History
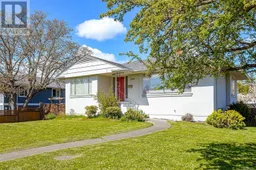 34
34