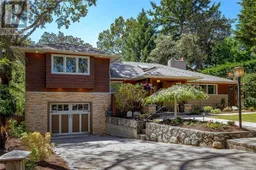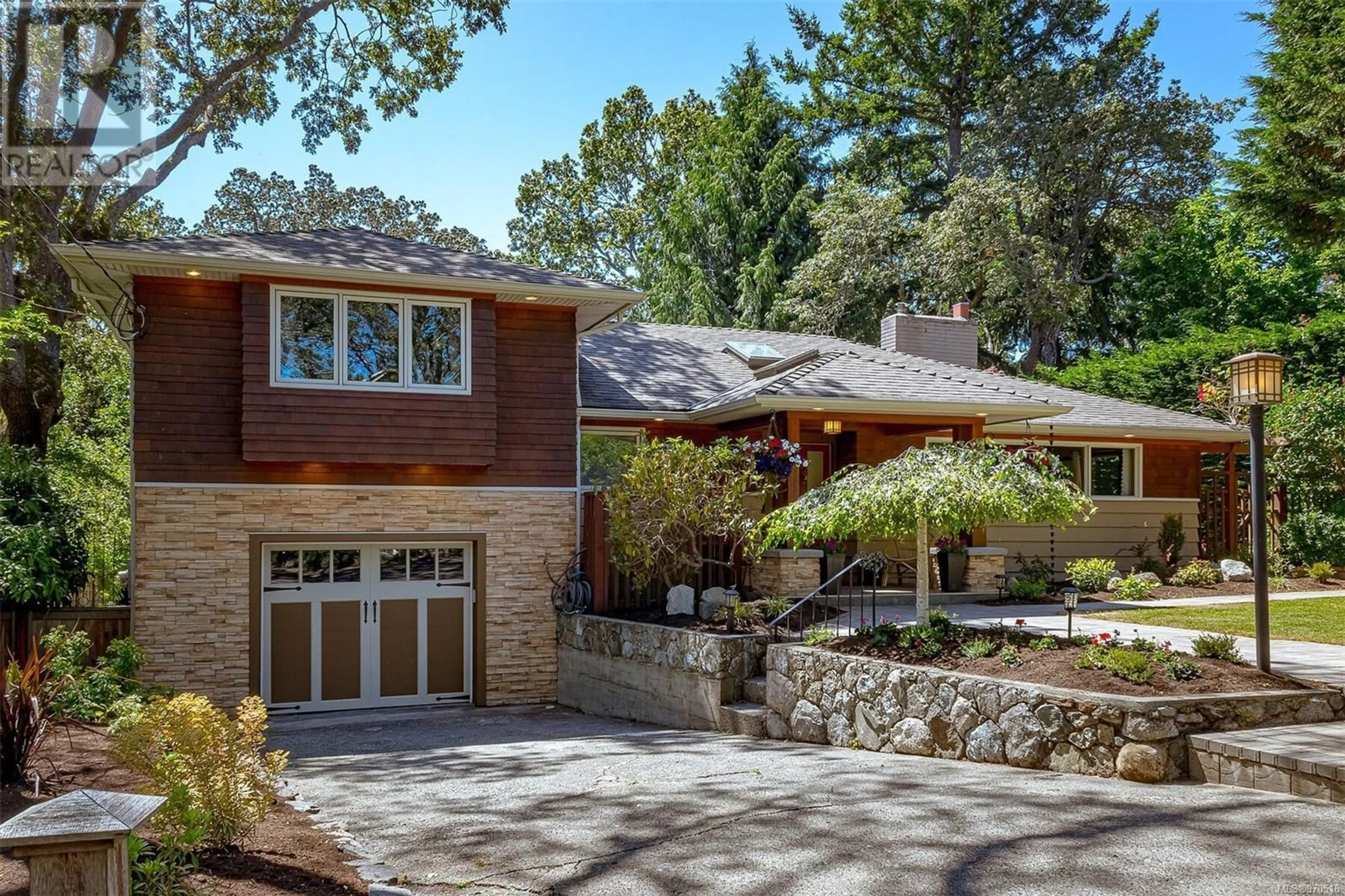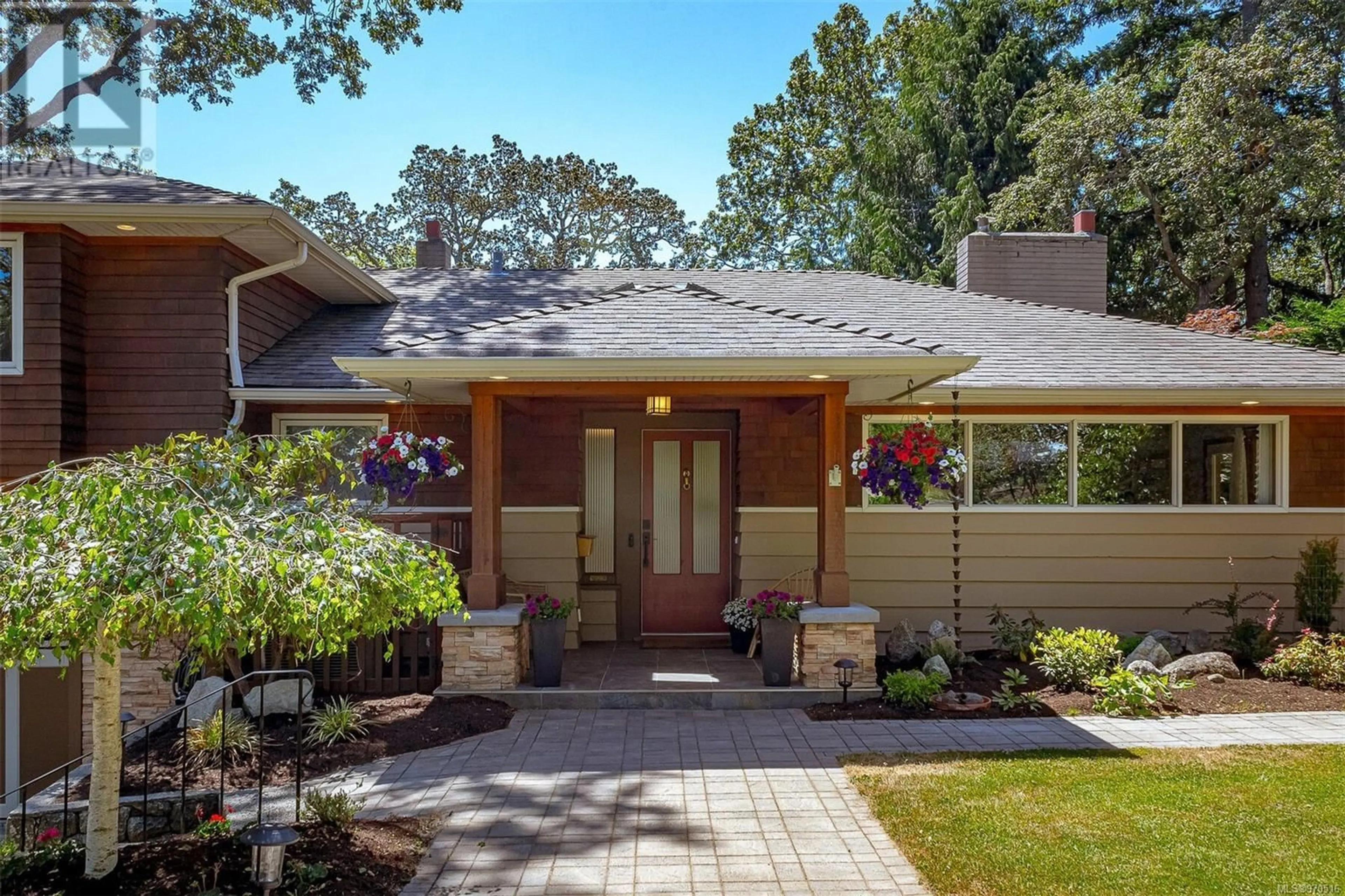2081 Windsor Rd, Oak Bay, British Columbia V8S3C2
Contact us about this property
Highlights
Estimated ValueThis is the price Wahi expects this property to sell for.
The calculation is powered by our Instant Home Value Estimate, which uses current market and property price trends to estimate your home’s value with a 90% accuracy rate.Not available
Price/Sqft$953/sqft
Days On Market12 days
Est. Mortgage$10,200/mth
Tax Amount ()-
Description
OH Sun 28 (2-4pm) Nestled on a tranquil cul-de-sac in South Oak Bay, where whispers of serenity meet the embrace of home, 2081 Windsor Road is a sanctuary of love, comfort, and cherished memories. This 4-bed, 2-bath haven seamlessly blends 1950s charm with tasteful updates, creating an oasis of elegance & warmth. The cozy interior, featuring elegant wood elements, welcomes you with an elegant foyer, a living room graced by a cozy fireplace, & a kitchen that is truly a work of art, complete with new appliances and heated floors. Windows surrounding the sunroom flood it with natural light, while skylights enhance the home's warm and bright ambiance. Upstairs, 3 serene bedrooms await, including a primary suite with a balcony overlooking serene gardens. The south-facing backyard beckons with a new deck, pergola & garden beds, offering a resort-like retreat minutes from Oak Bay Village, cafes, top-notch schools, and a brief stroll to the beach. Discover the magic of 2081 Windsor Road! (id:39198)
Upcoming Open House
Property Details
Interior
Features
Main level Floor
Storage
11 ft x 11 ftLaundry room
5' x 8'Storage
7 ft x 11 ftPatio
25 ft x 28 ftExterior
Parking
Garage spaces 3
Garage type -
Other parking spaces 0
Total parking spaces 3
Property History
 45
45

