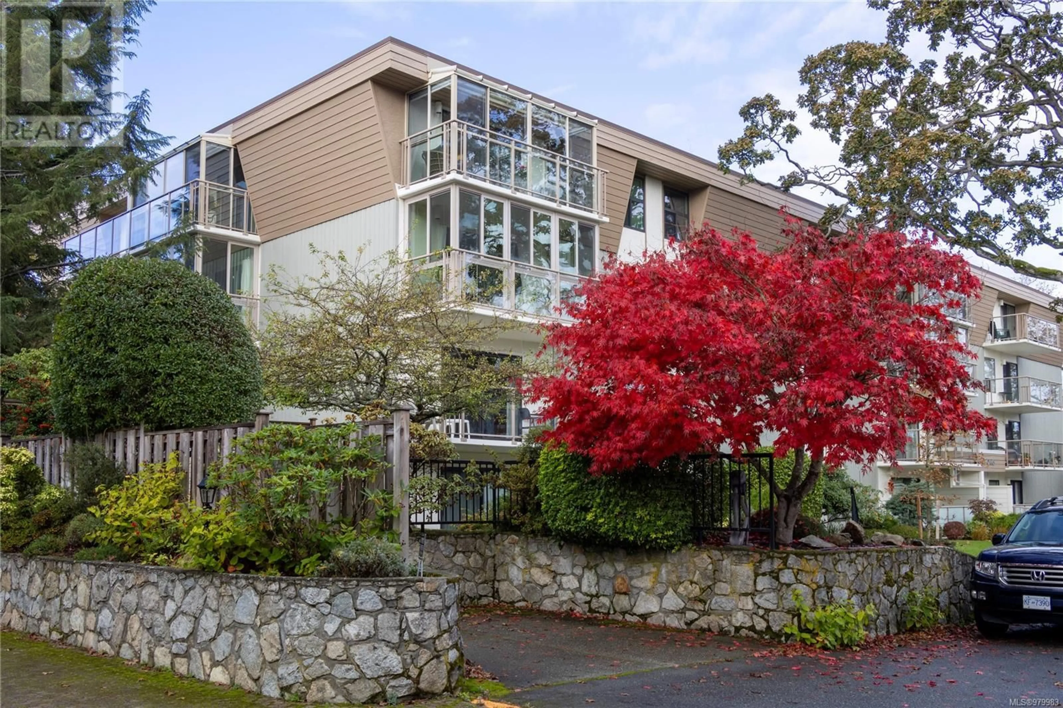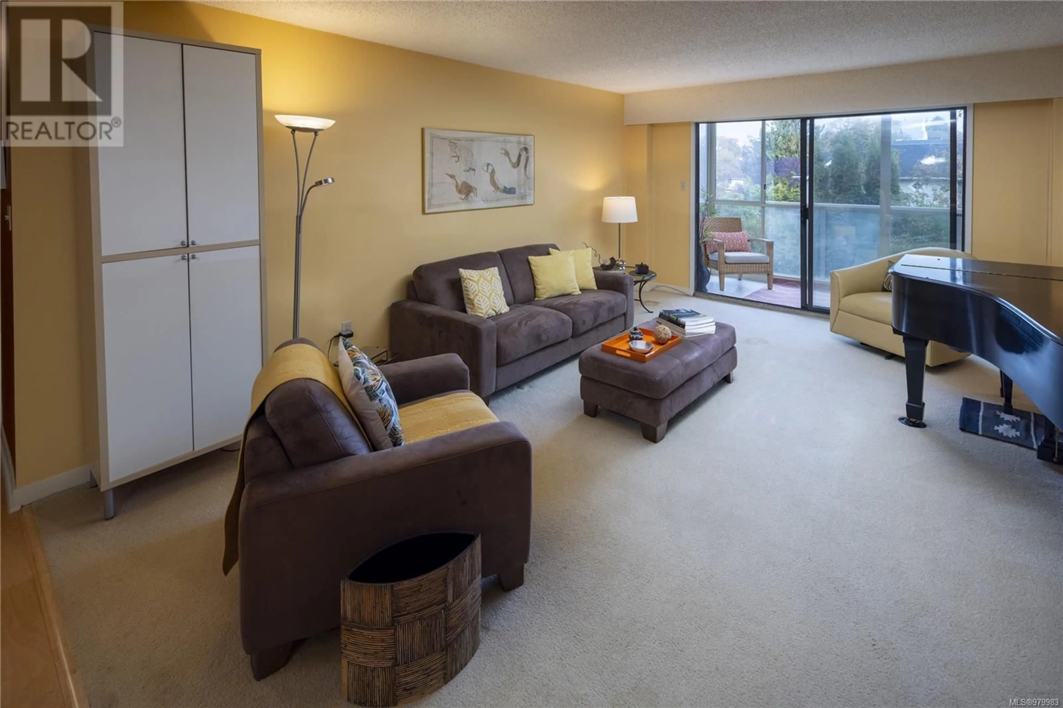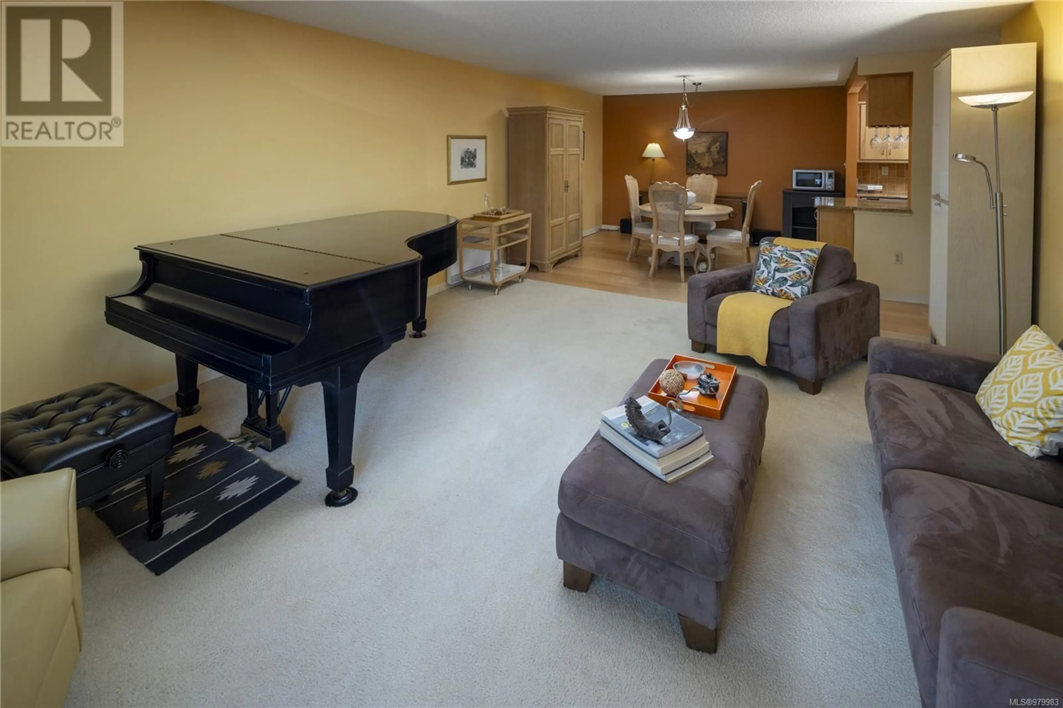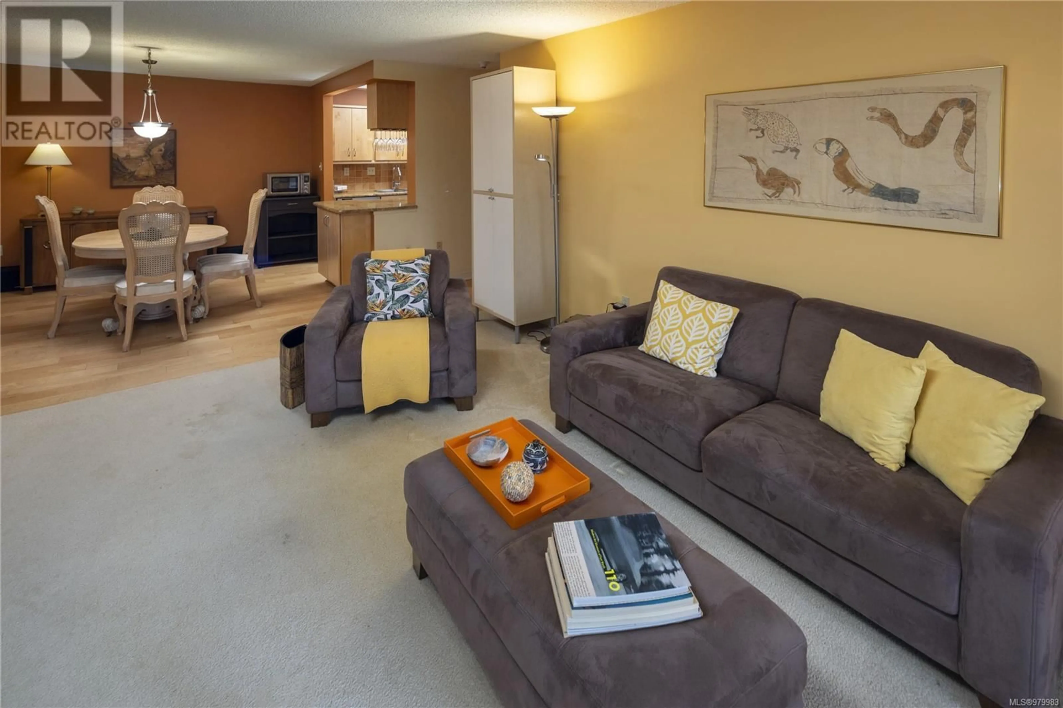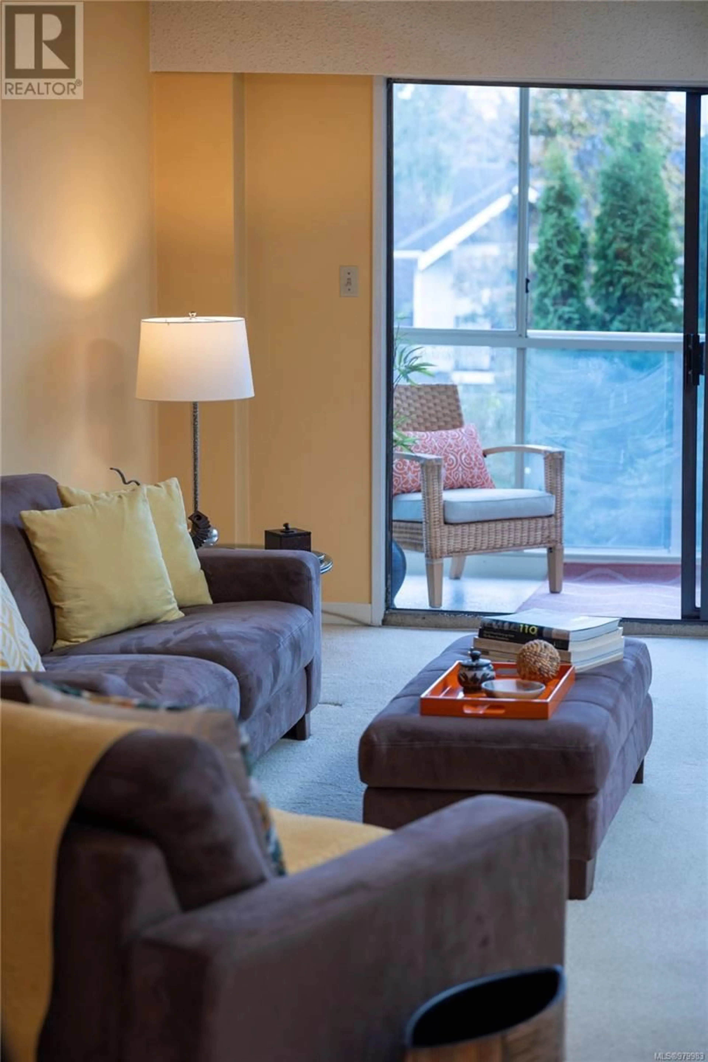207 2125 Oak Bay Ave, Oak Bay, British Columbia V8R1E8
Contact us about this property
Highlights
Estimated ValueThis is the price Wahi expects this property to sell for.
The calculation is powered by our Instant Home Value Estimate, which uses current market and property price trends to estimate your home’s value with a 90% accuracy rate.Not available
Price/Sqft$520/sqft
Est. Mortgage$2,856/mo
Maintenance fees$586/mo
Tax Amount ()-
Days On Market113 days
Description
Come discover the wonders of Oak Bay living in the Village Oaks. This two-bedroom condo has 1,277 square feet of living spacious space. Featuring well-appointed kitchen, spacious principal rooms, and primary suite with a walk-in closet and ensuite. Opening to an enclosed patio overlooking Oak Bay Avenue. The building offers owners a workshop, library, billiard room, laundry area and underground parking. An exciting opportunity to enjoy an incredible year-round lifestyle. The Village Oaks is surrounded by beautifully maintained grounds and situated in a prime location to all Oak Bay offers with the Village cafes, galleries, shops and the Public Library all nearby! Visit Marc’s website for more photos and floor plan or email marc@owen-flood.com (id:39198)
Property Details
Interior
Features
Main level Floor
Ensuite
Primary Bedroom
13 ft x 18 ftBathroom
Kitchen
8 ft x 8 ftExterior
Parking
Garage spaces 1
Garage type Underground
Other parking spaces 0
Total parking spaces 1
Condo Details
Inclusions
Property History
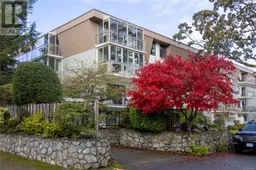 39
39
