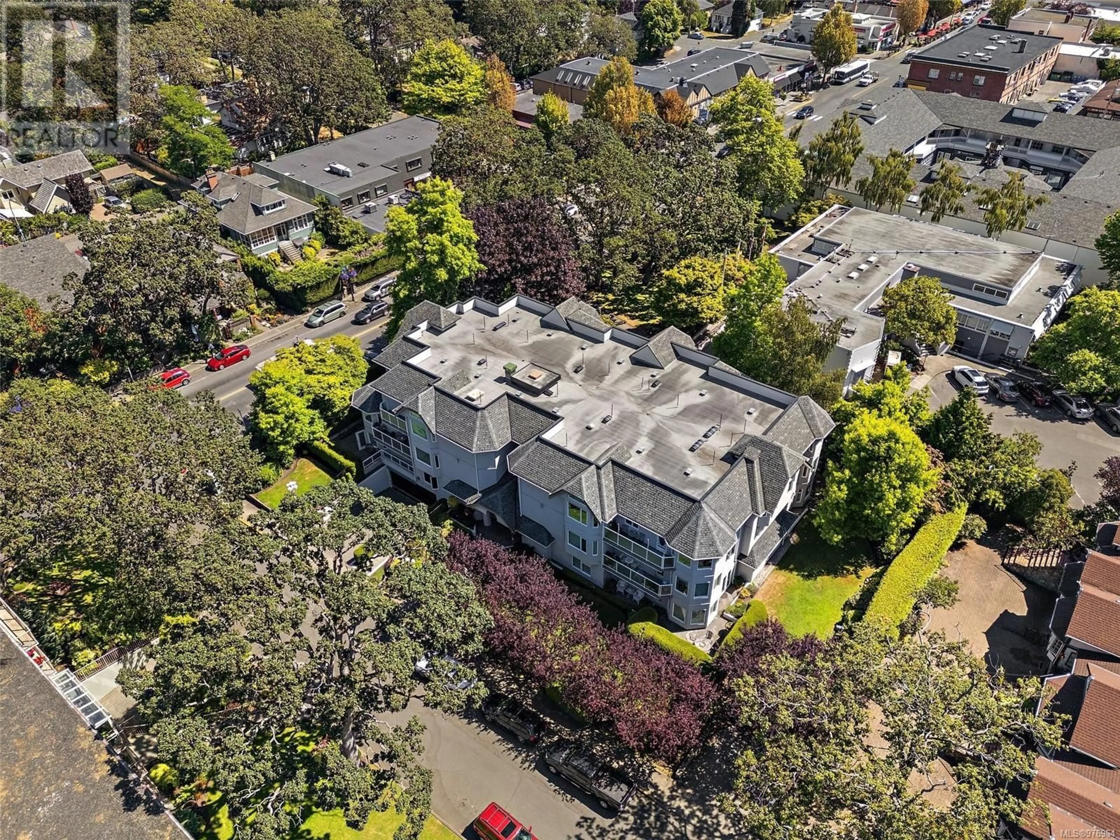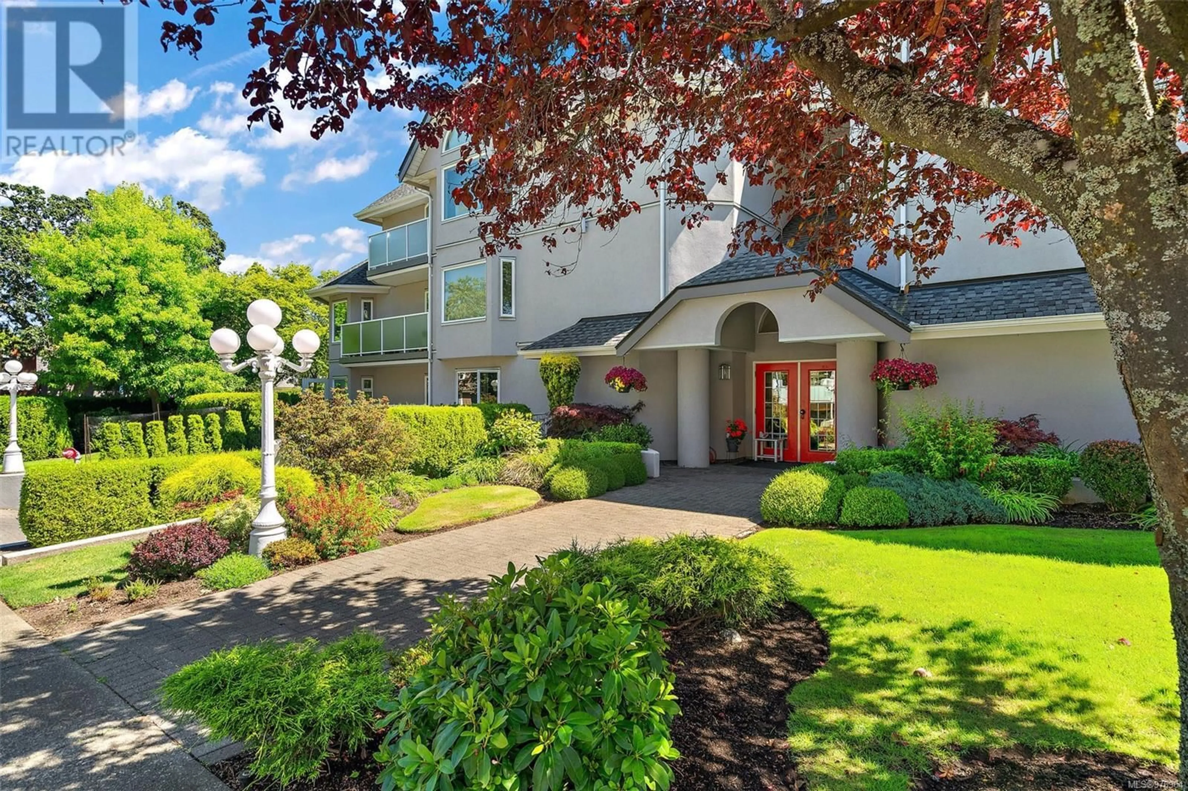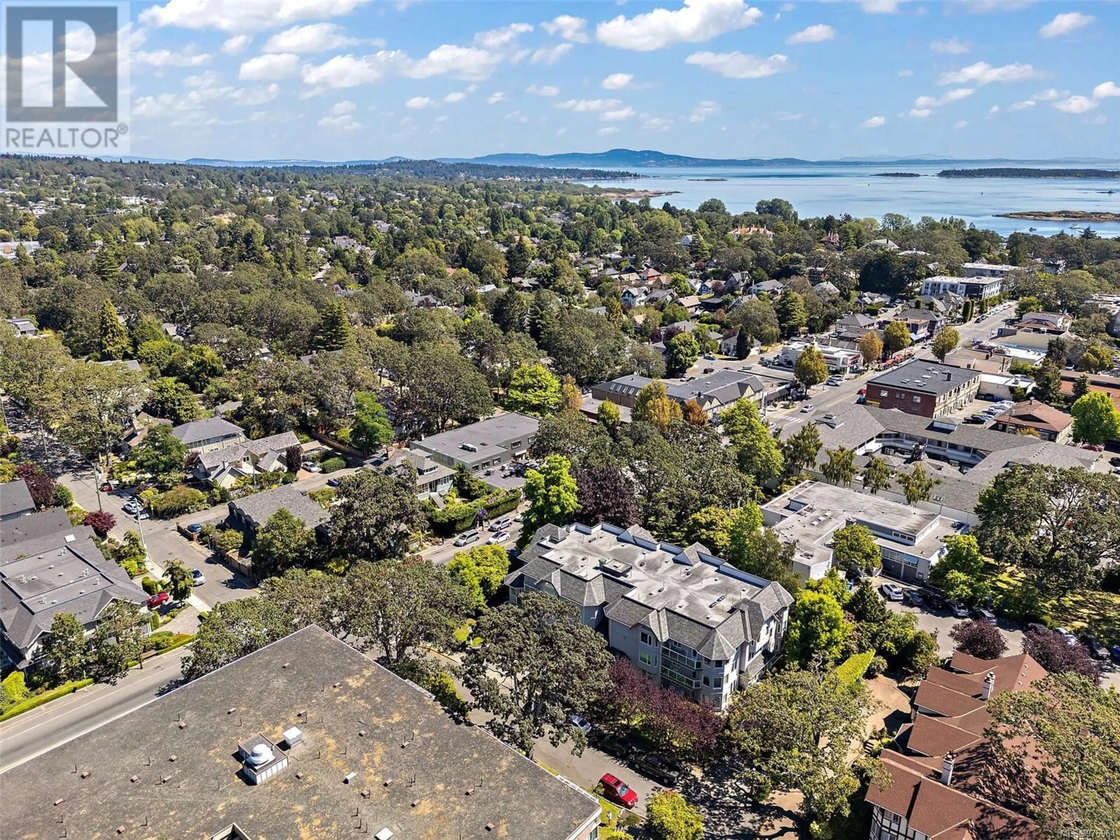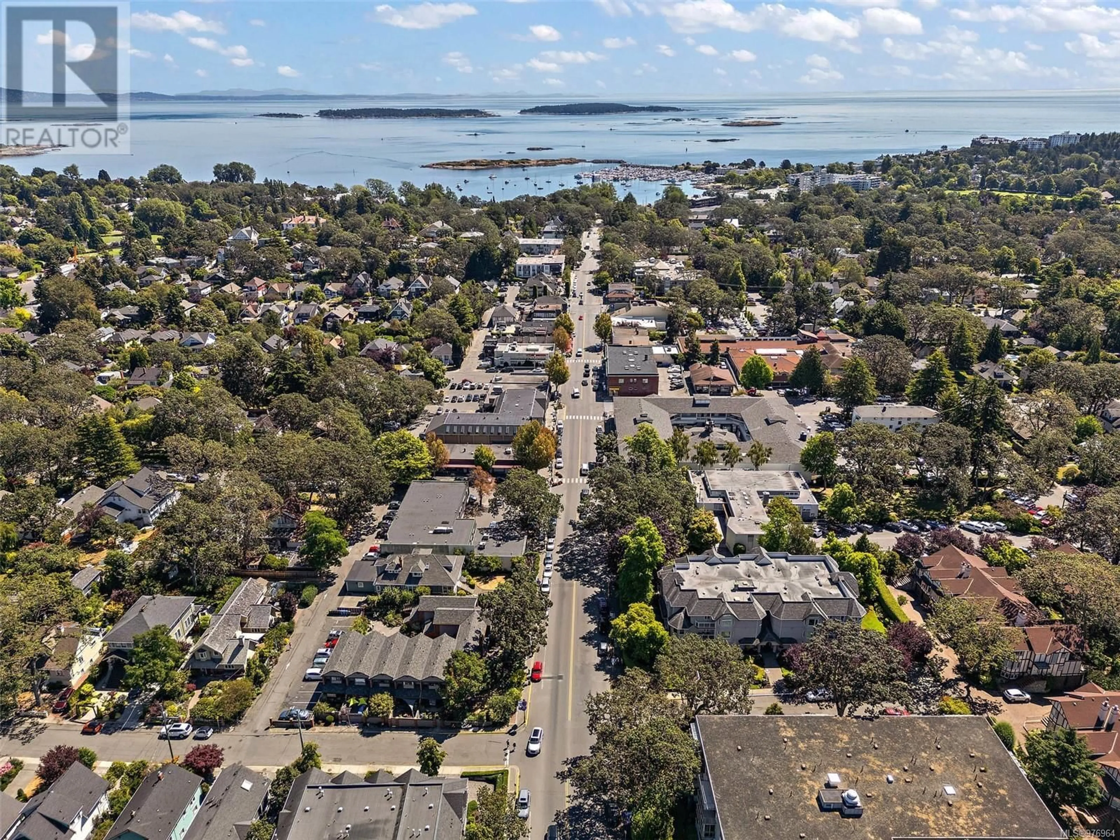203 1477 Yale St, Oak Bay, British Columbia V8S4R3
Contact us about this property
Highlights
Estimated ValueThis is the price Wahi expects this property to sell for.
The calculation is powered by our Instant Home Value Estimate, which uses current market and property price trends to estimate your home’s value with a 90% accuracy rate.Not available
Price/Sqft$570/sqft
Est. Mortgage$3,178/mo
Maintenance fees$605/mo
Tax Amount ()-
Days On Market107 days
Description
This spacious 2-bed, 2-bath condo is located in the heart of Oak Bay Village only a few blocks from the ocean and walking distance to all amenities. The unit features hardwood floors throughout and an updated kitchen with quartz countertops, stainless steel appliances, and ample cupboard space. The primary bedroom has a walk-through closet with full-length mirrors leading to the ensuite bath and the second bedroom is separated to ensure privacy, ideal for guests or a home office. Additional highlights include a pantry room with shelving and drawers and a spacious laundry room with a full-size washer and dryer. Enjoy the convenience of secure underground parking with 2 spots and bike storage. This well-maintained 55+ building is located in one of Victoria's most sought-after locations. Don’t miss this exceptional opportunity – schedule your private showing today! (id:39198)
Property Details
Interior
Features
Main level Floor
Laundry room
7 ft x 5 ftBathroom
Bedroom
12 ft x 16 ftLiving room
14 ft x 14 ftExterior
Parking
Garage spaces 2
Garage type Underground
Other parking spaces 0
Total parking spaces 2
Condo Details
Inclusions




