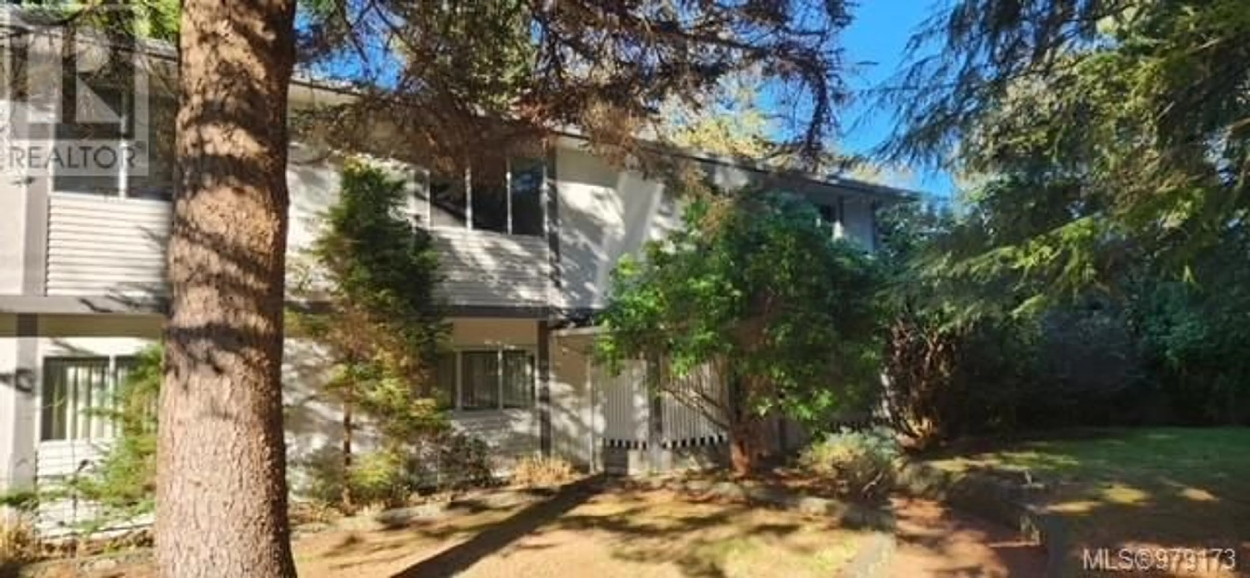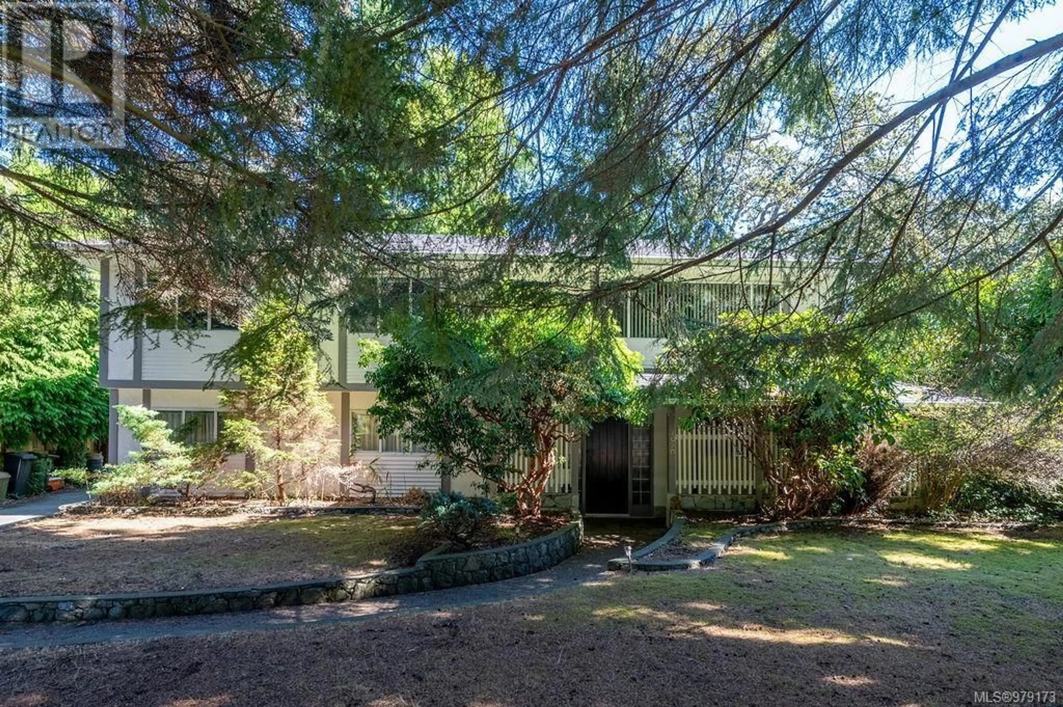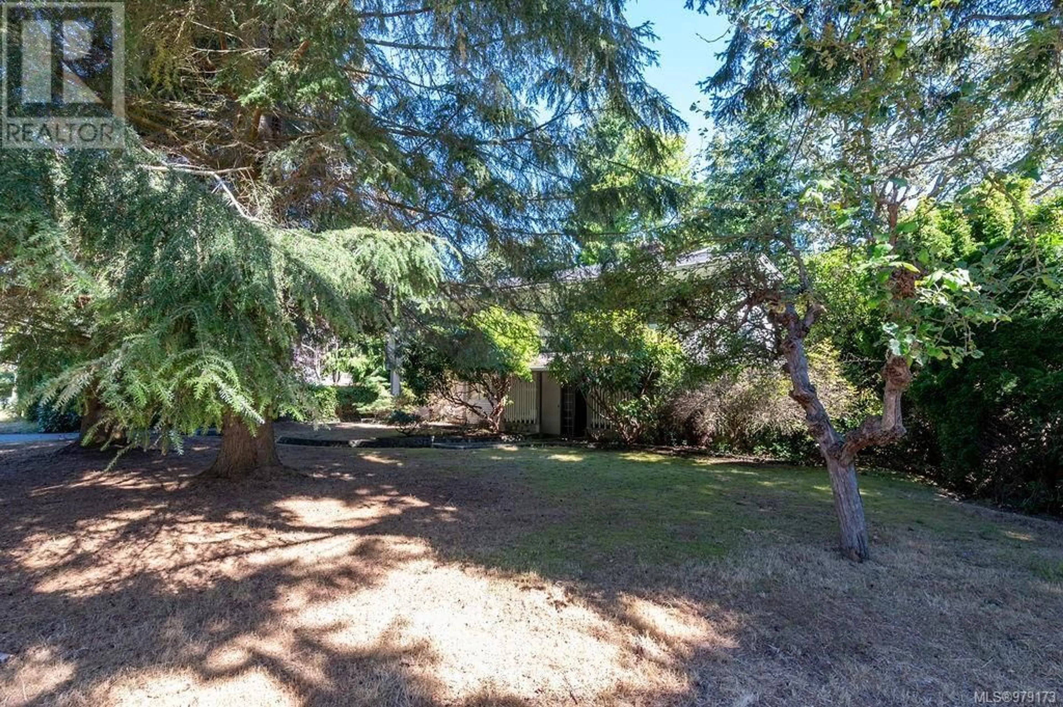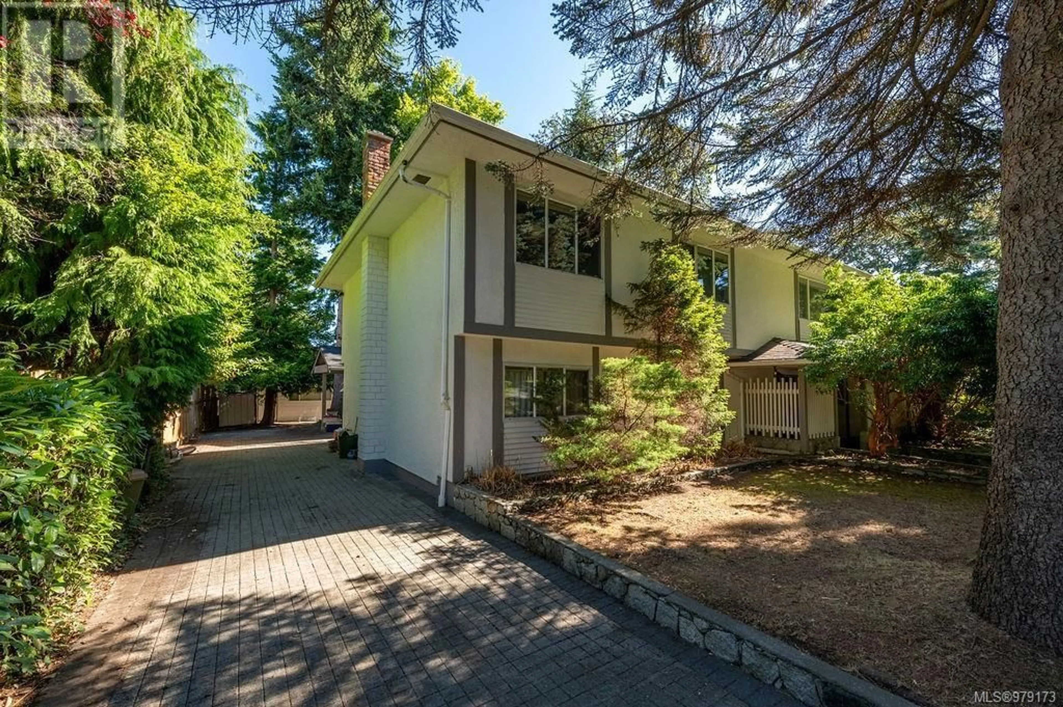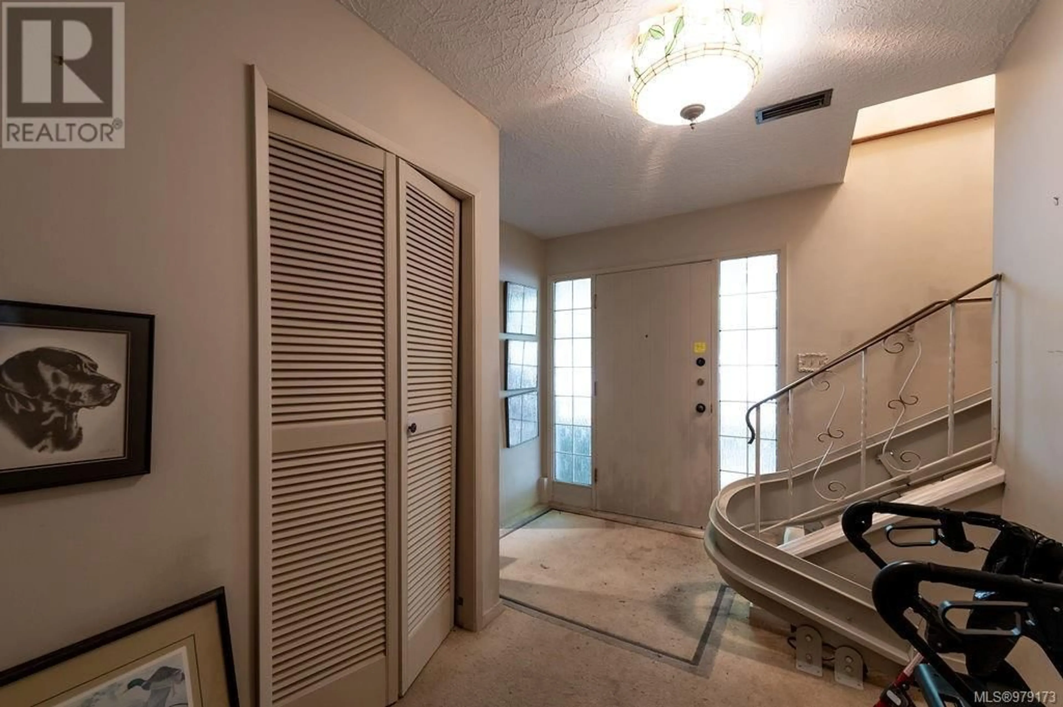2020 Runnymede Ave, Oak Bay, British Columbia V8S2V6
Contact us about this property
Highlights
Estimated ValueThis is the price Wahi expects this property to sell for.
The calculation is powered by our Instant Home Value Estimate, which uses current market and property price trends to estimate your home’s value with a 90% accuracy rate.Not available
Price/Sqft$502/sqft
Est. Mortgage$6,764/mo
Tax Amount ()-
Days On Market123 days
Description
TO SETTLE AN ESTATE!Opportunities like this are extremely rare in the prime area of South Oak Bay. Perfect for a handy couple with a vision, ready to put in some work and creativity, this home has all the potential to become a true gem in a highly sought after neighborhood. This estate sale offers immediate occupancy (no probate needed) and is being sold AS WHERE IS, with no warranties from the sellers. Enjoy ample parking space for a boat, camper,or multiple vehicles. The location is exceptionally convenient, close to bis routes, shops, and the local library. First on the market in over 40 years, properties like do not come around often. This is an amazing chance to own a property near lot price in South Oak Bay. Do not miss out! (id:39198)
Property Details
Interior
Features
Main level Floor
Kitchen
11 ft x 9 ftEating area
9 ft x 6 ftDining room
11 ft x 11 ftSunroom
10 ft x 9 ftExterior
Parking
Garage spaces 4
Garage type Stall
Other parking spaces 0
Total parking spaces 4
Property History
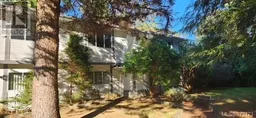 32
32
