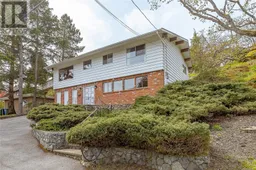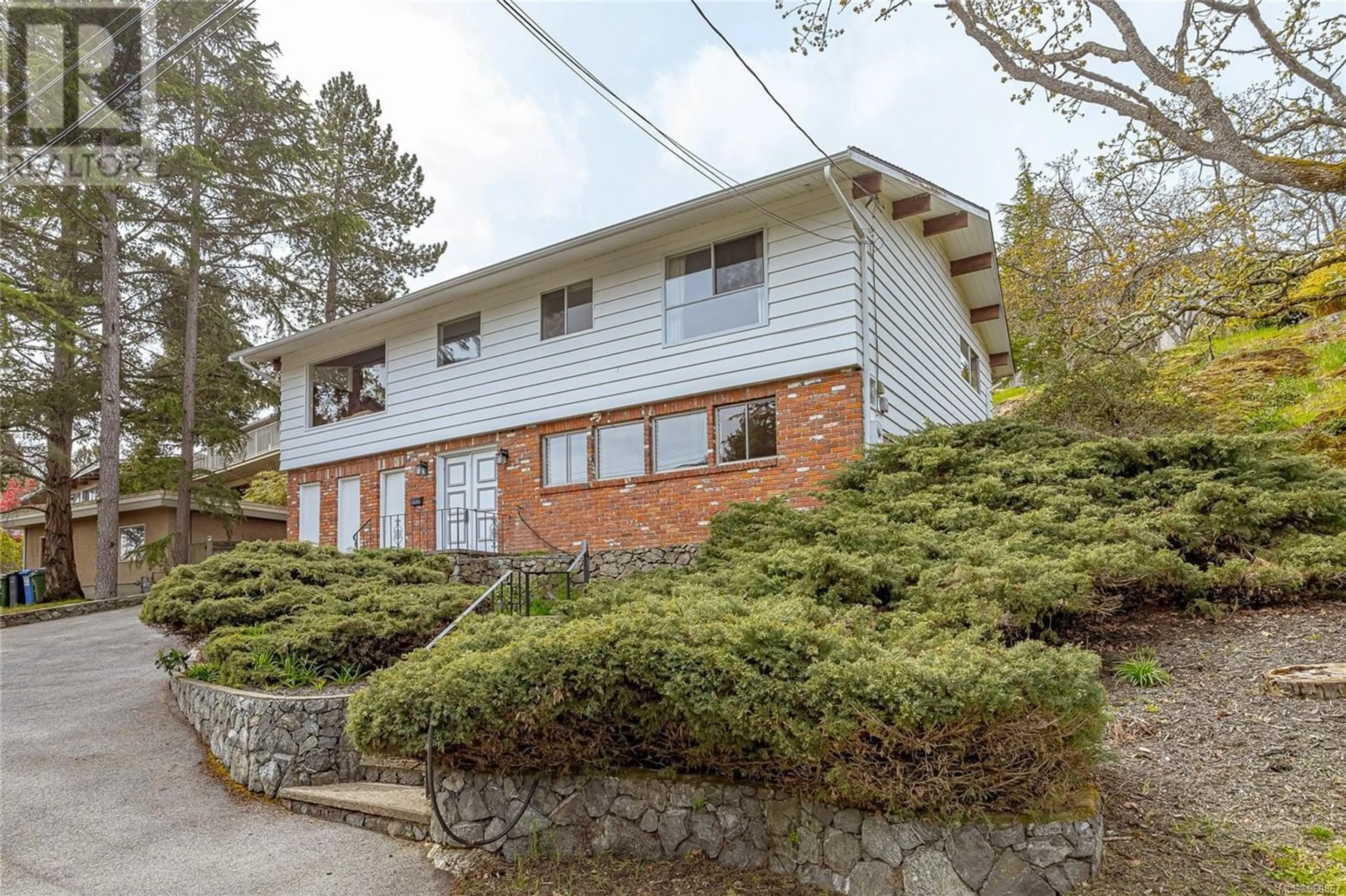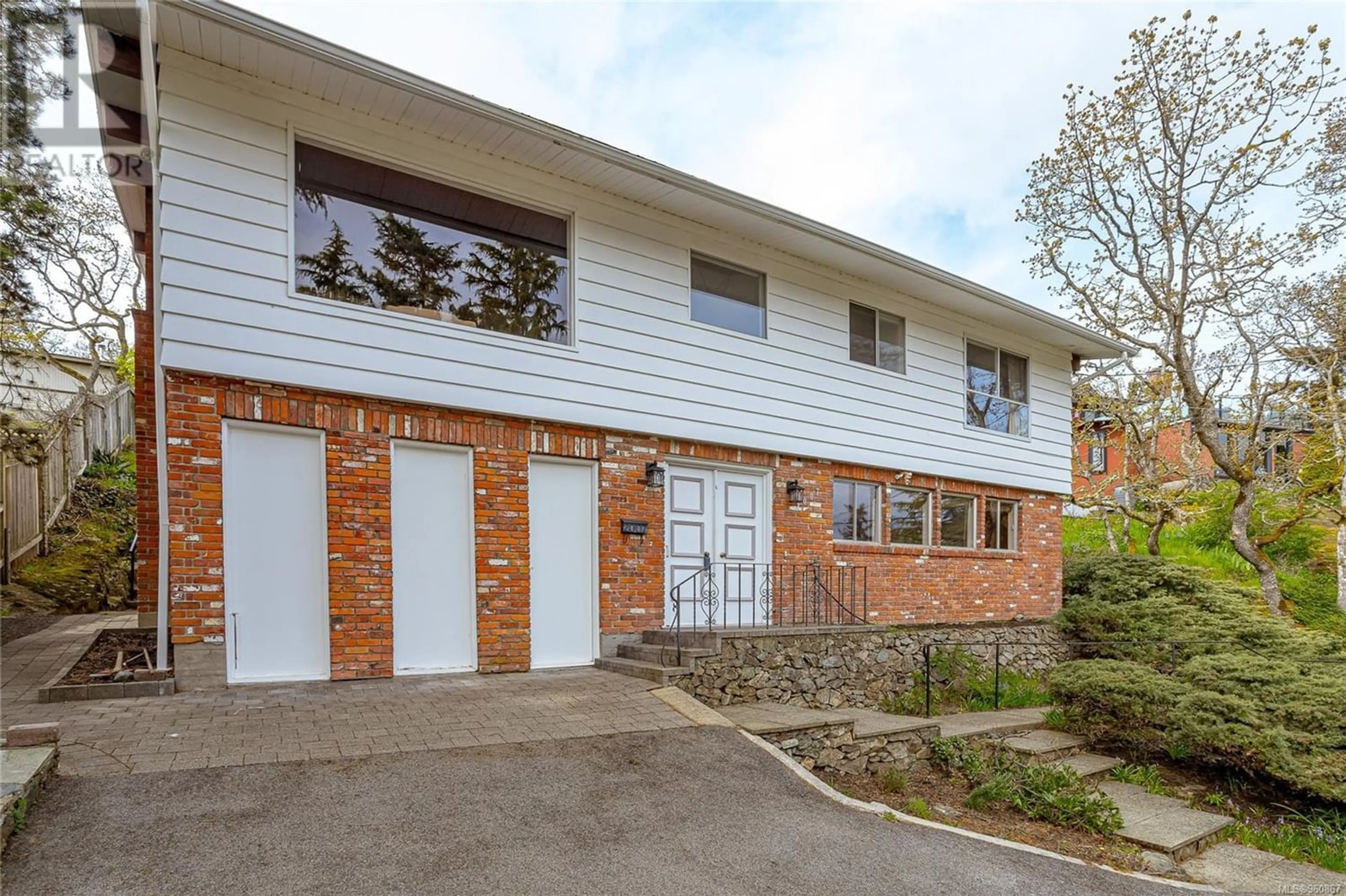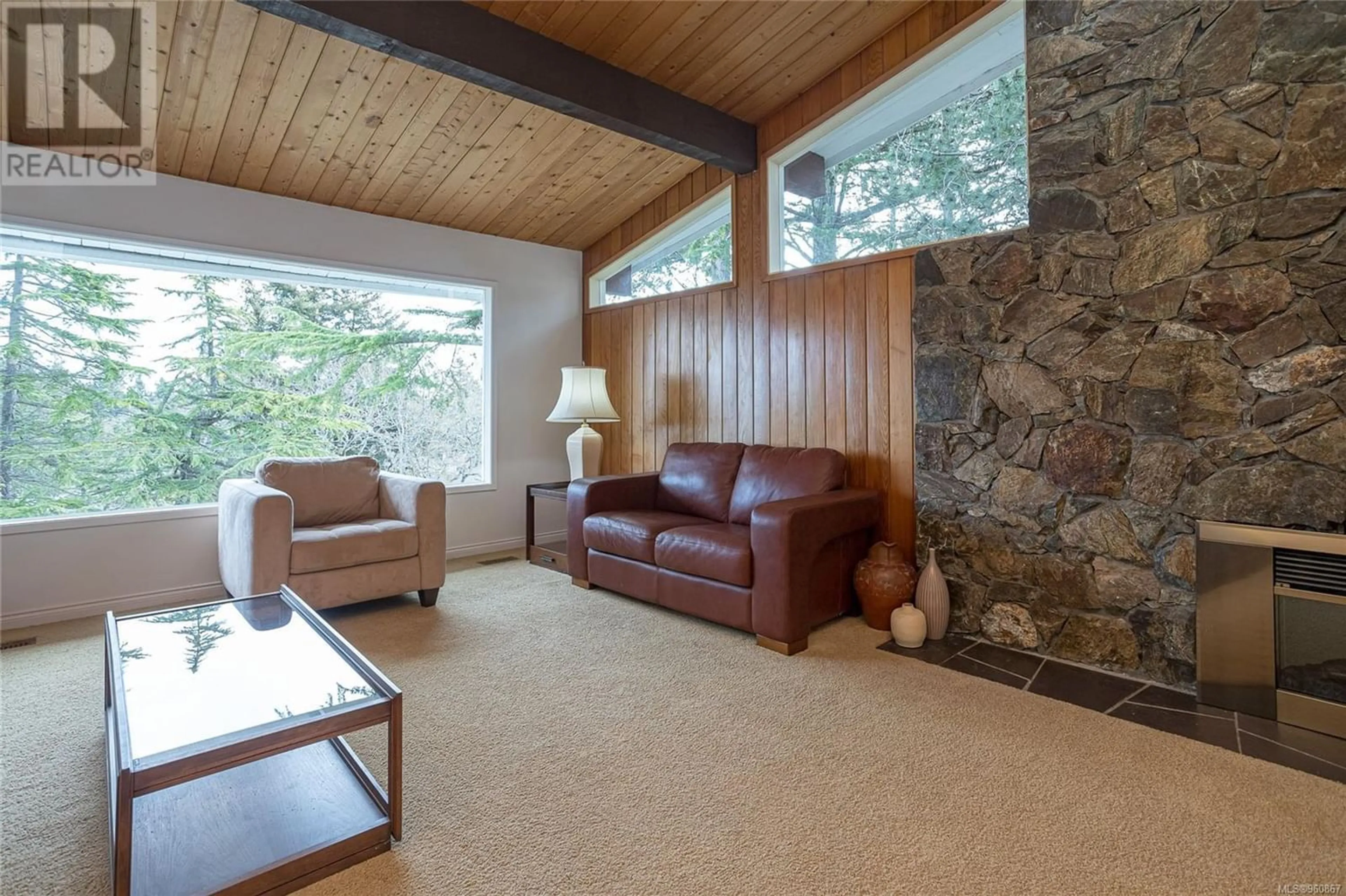2007 Pelly Pl, Oak Bay, British Columbia V8P2A9
Contact us about this property
Highlights
Estimated ValueThis is the price Wahi expects this property to sell for.
The calculation is powered by our Instant Home Value Estimate, which uses current market and property price trends to estimate your home’s value with a 90% accuracy rate.Not available
Price/Sqft$518/sqft
Days On Market99 days
Est. Mortgage$5,776/mth
Tax Amount ()-
Description
Welcome to Pelly Place, a spacious 5-bedroom, 2-bathroom home with an additional, separate one-bedroom suite/mortgage helper. You’ll love the hardwood floors, vaulted ceilings, and the expansive windows framing breathtaking views. Surrounded by lush greenery, the private backyard includes the unique geography of Mt. Tolmie. The spacious kitchen, open living, and dining room provide an ideal setting for entertaining, while the three bedrooms on the main floor offer ample space for a large family or multiple guests. Downstairs, you will find another bedroom, a large family/TV room, and a laundry area. Furthermore, there's a sizable, self-contained one-bedroom suite with a den and kitchen, boasting proven rental returns. Situated in a quiet, tranquil, tree-lined cul-de-sac at the heart of Henderson/Oak Bay, this property is within walking distance of St. Michaels University School, the scenic trails of Mt. Tolmie Park, and the University of Victoria. (id:39198)
Property Details
Interior
Features
Lower level Floor
Kitchen
7 ft x 6 ftBedroom
13 ft x 15 ftDen
7 ft x 7 ftStorage
5 ft x 9 ftExterior
Parking
Garage spaces 3
Garage type Stall
Other parking spaces 0
Total parking spaces 3
Property History
 38
38


