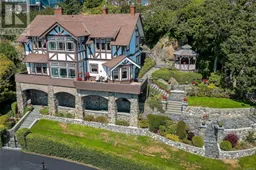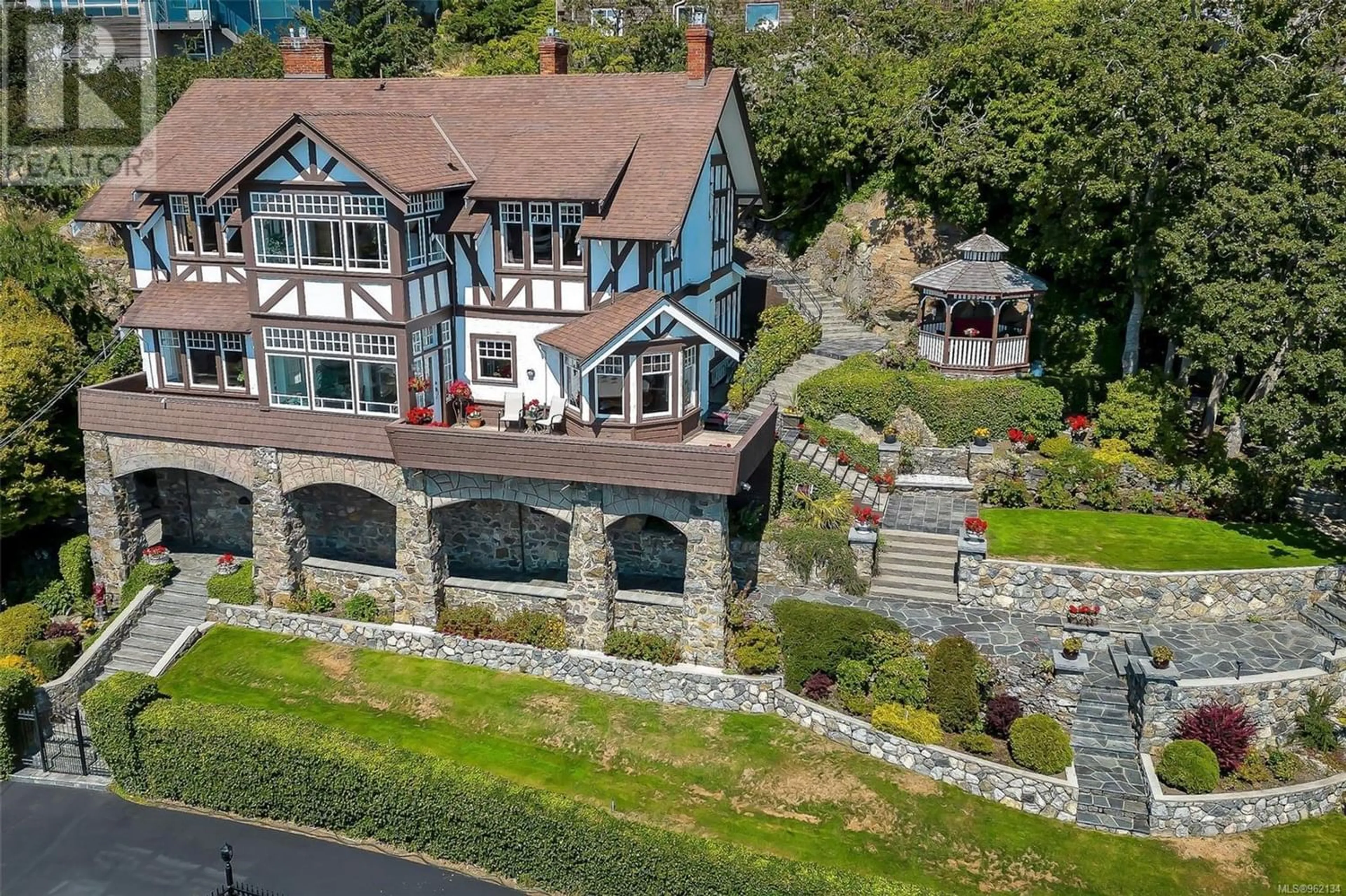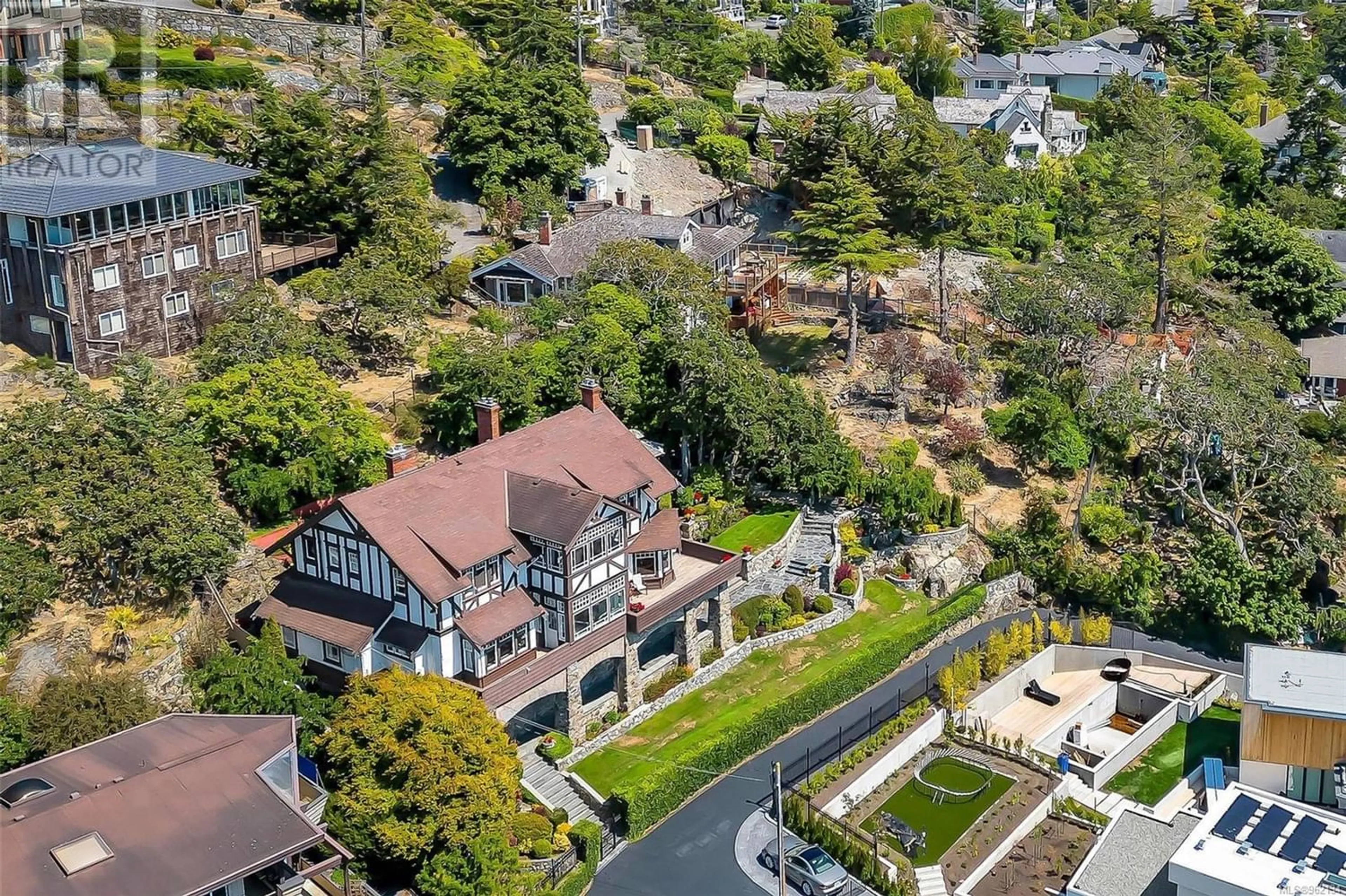1926 Crescent Rd, Oak Bay, British Columbia V8S2H1
Contact us about this property
Highlights
Estimated ValueThis is the price Wahi expects this property to sell for.
The calculation is powered by our Instant Home Value Estimate, which uses current market and property price trends to estimate your home’s value with a 90% accuracy rate.Not available
Price/Sqft$724/sqft
Days On Market88 days
Est. Mortgage$12,669/mth
Tax Amount ()-
Description
NEW PRICE! 180° OCEAN VIEWS IN GONZALES BAY! This 1912 tudor residence has been completely renovated and offers breathtaking panoramic southwest ocean and mountain views! A charming character home ideal for the growing family or for a new owner seeking revenue income through the 3 separate living spaces. Unbeatable location perched high on sun drenched Gonzales Hill, this prestigious Oak Bay home features a mature manicured yard with lovely gardens, walkways, and incredible custom stonework and slate plus a quaint custom gazebo. Highlights include Tuscan chef's kitchen, gas fired hot water heat w/high-efficiency gas furnace, 6 gas fireplaces and gas cooking. Beautiful solid Jatoba hardwood floors throughout, primary bedroom with a spa-like ensuite and an open floor plan with quality apparent in all areas of this special residence. Legal non-conforming duplex w/ separate nanny suite, this home needs to be seen in person to be truly appreciated! (id:39198)
Property Details
Interior
Features
Second level Floor
Bathroom
Ensuite
Bedroom
14 ft x 10 ftPrimary Bedroom
17 ft x 15 ftExterior
Parking
Garage spaces 4
Garage type -
Other parking spaces 0
Total parking spaces 4
Property History
 96
96 99
99

