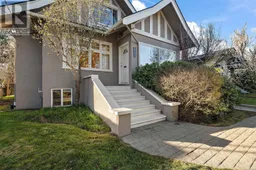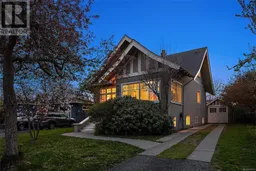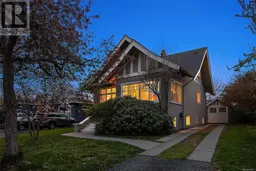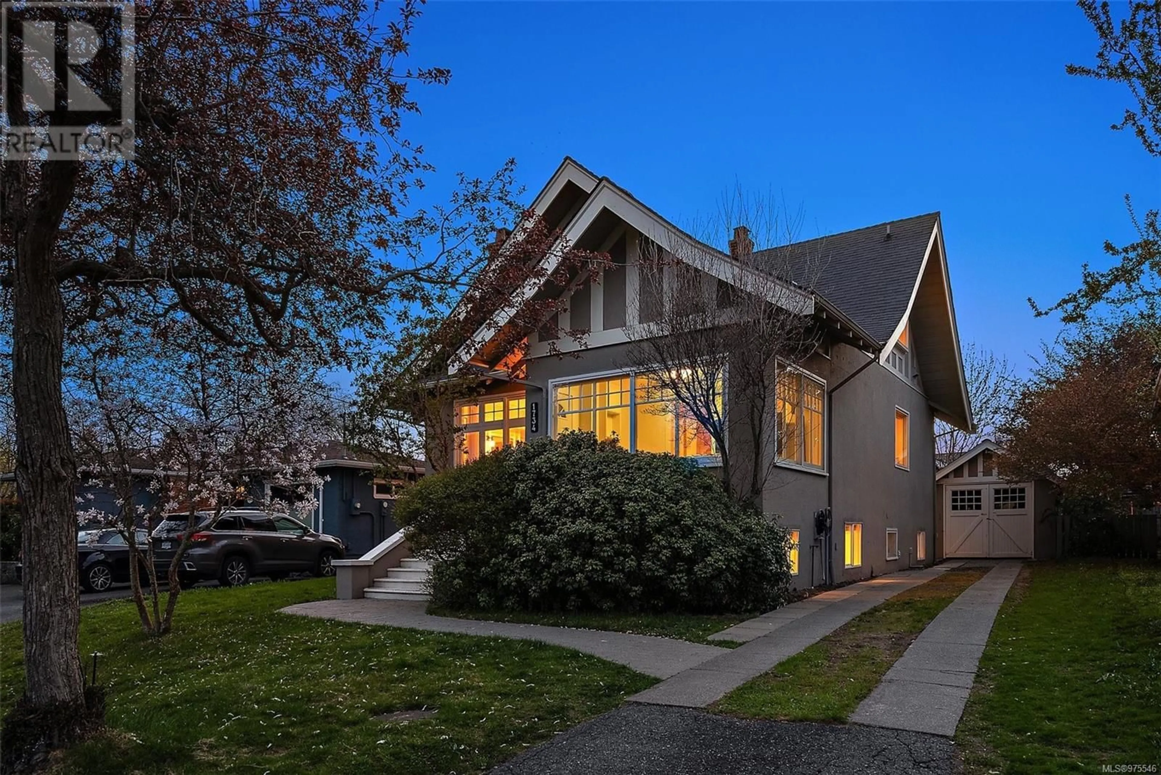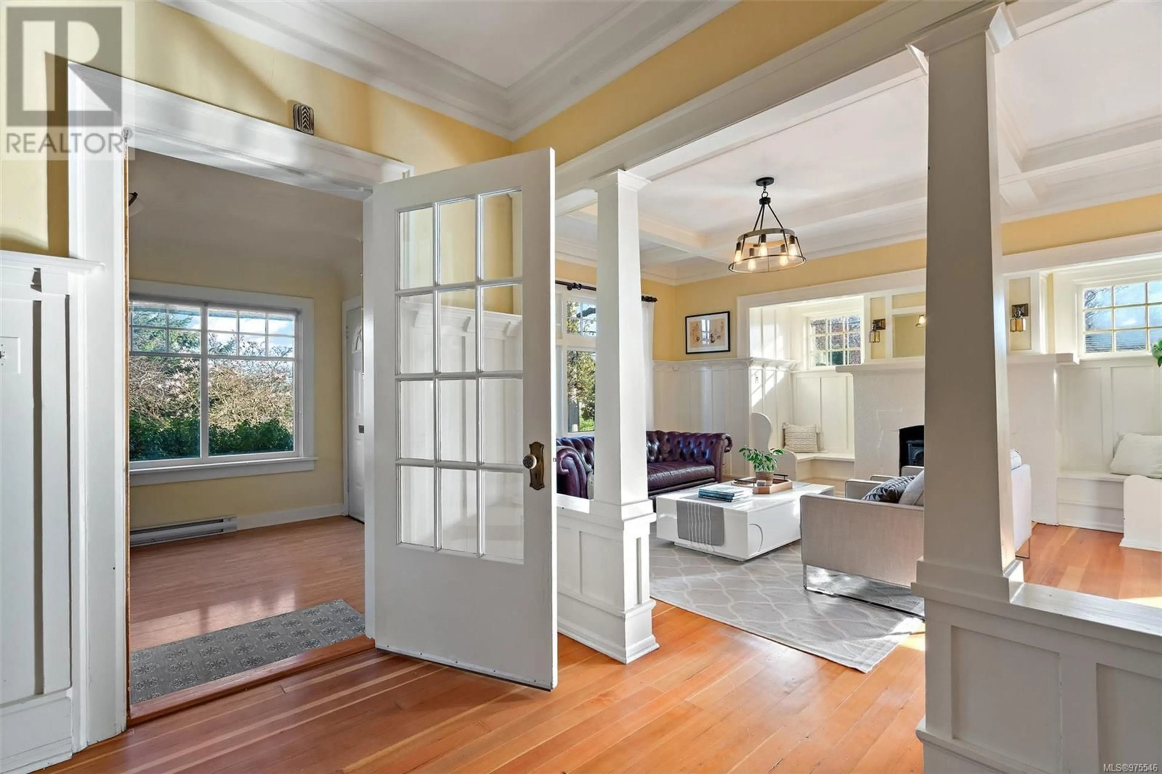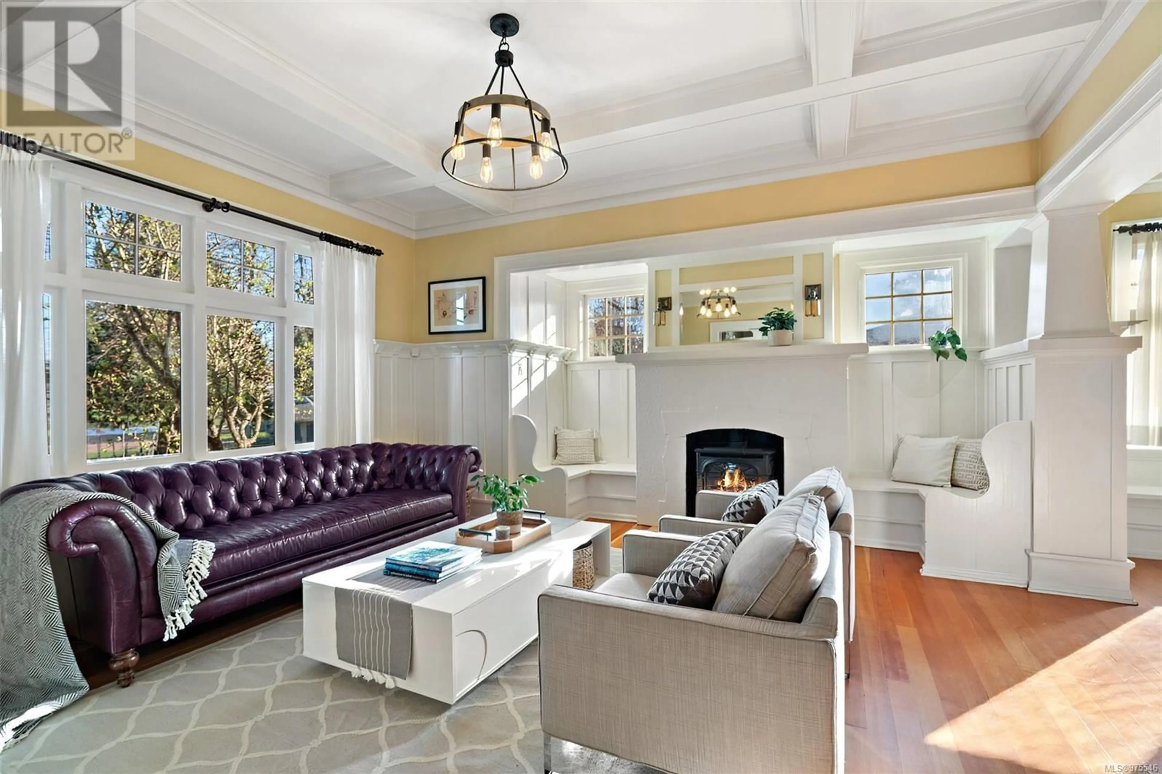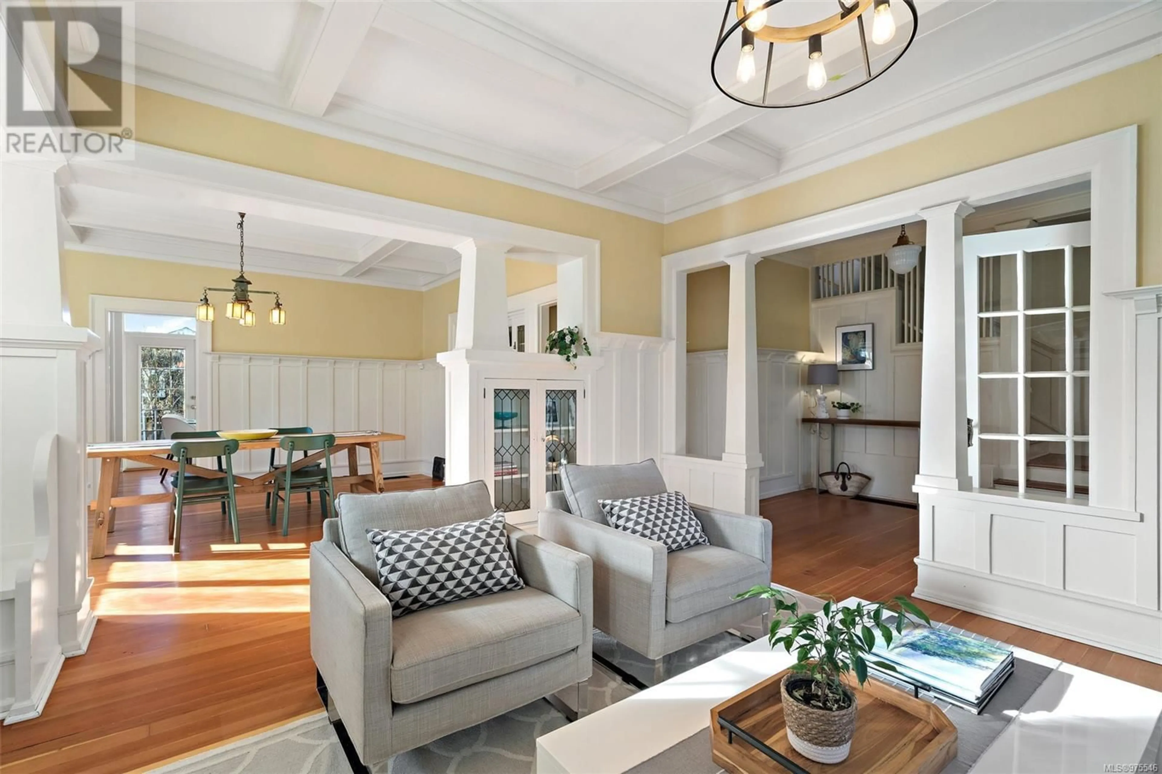1734 Lulie St, Oak Bay, British Columbia V8R5W6
Contact us about this property
Highlights
Estimated ValueThis is the price Wahi expects this property to sell for.
The calculation is powered by our Instant Home Value Estimate, which uses current market and property price trends to estimate your home’s value with a 90% accuracy rate.Not available
Price/Sqft$375/sqft
Est. Mortgage$7,511/mo
Tax Amount ()-
Days On Market124 days
Description
OH Sat, Sept 14 12-1:30 & Sun, Sept 15 1:30-3pm! Here's your chance to own one of the best-valued homes in Oak Bay! Experience the perfect blend of character and modern in this Oak Bay oasis. Just steps from Oak Bay Village, Willows Beach, Fireman’s Park, and top-tier schools, this stunning 5BD/3BA home is nestled at the end of a quiet cul-de-sac. Classic meets contemporary with beautiful wainscoting, detailed millwork, coffered ceilings, and sunlit rooms. The kitchen delivers stainless steel appliances, a copper hood, wooden cabinetry, and quartz countertops. Upstairs; three spacious bedrooms and a full bathroom. The lower level offers a versatile bonus room with a cozy gas fireplace—ideal for movie nights or a private gym—along with two additional bedrooms, a full bathroom, and ample storage space. The detached garage serves as a workshop, and the level yard is perfect for gardening or play. 200A panel and updated wiring, this home is ready to create lasting memories. Embrace Oak Bay living at its finest. (id:39198)
Property Details
Interior
Features
Second level Floor
Primary Bedroom
13'7 x 12'2Bedroom
14'2 x 11'8Bedroom
13'7 x 10'6Bathroom
Exterior
Parking
Garage spaces 3
Garage type -
Other parking spaces 0
Total parking spaces 3
Property History
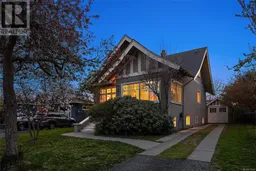 38
38