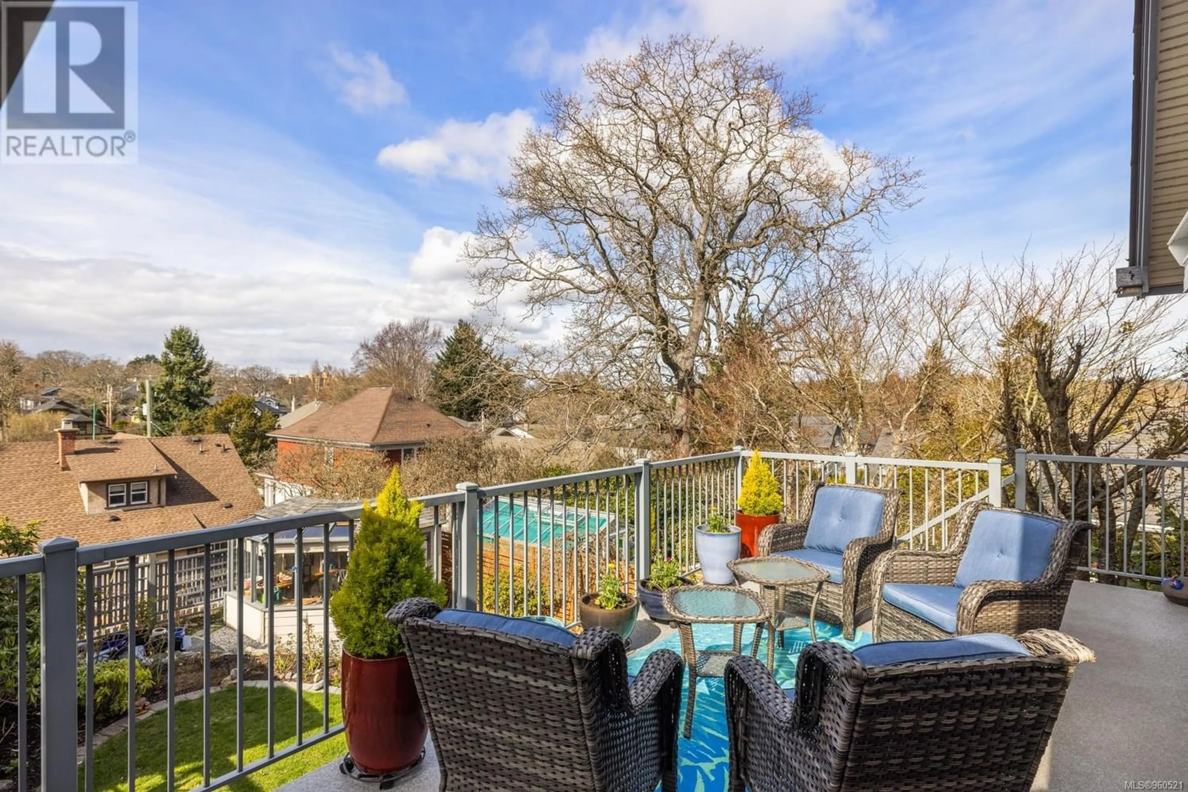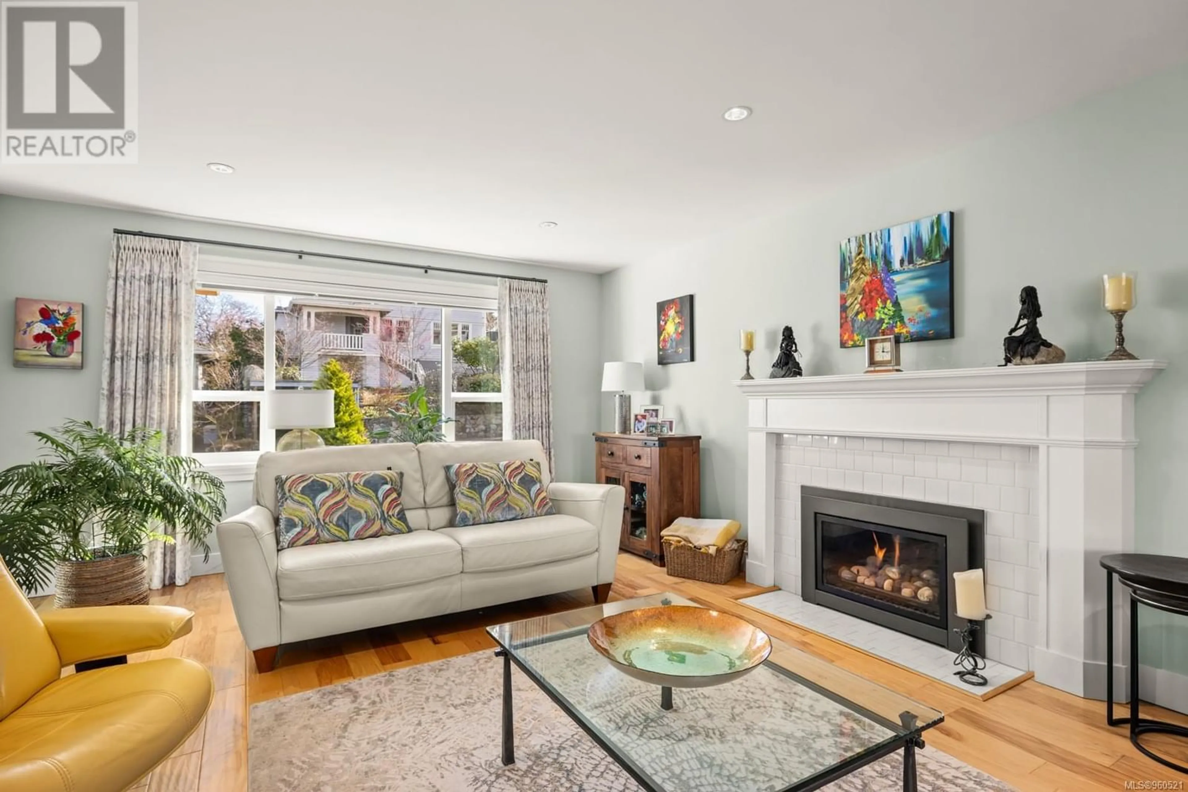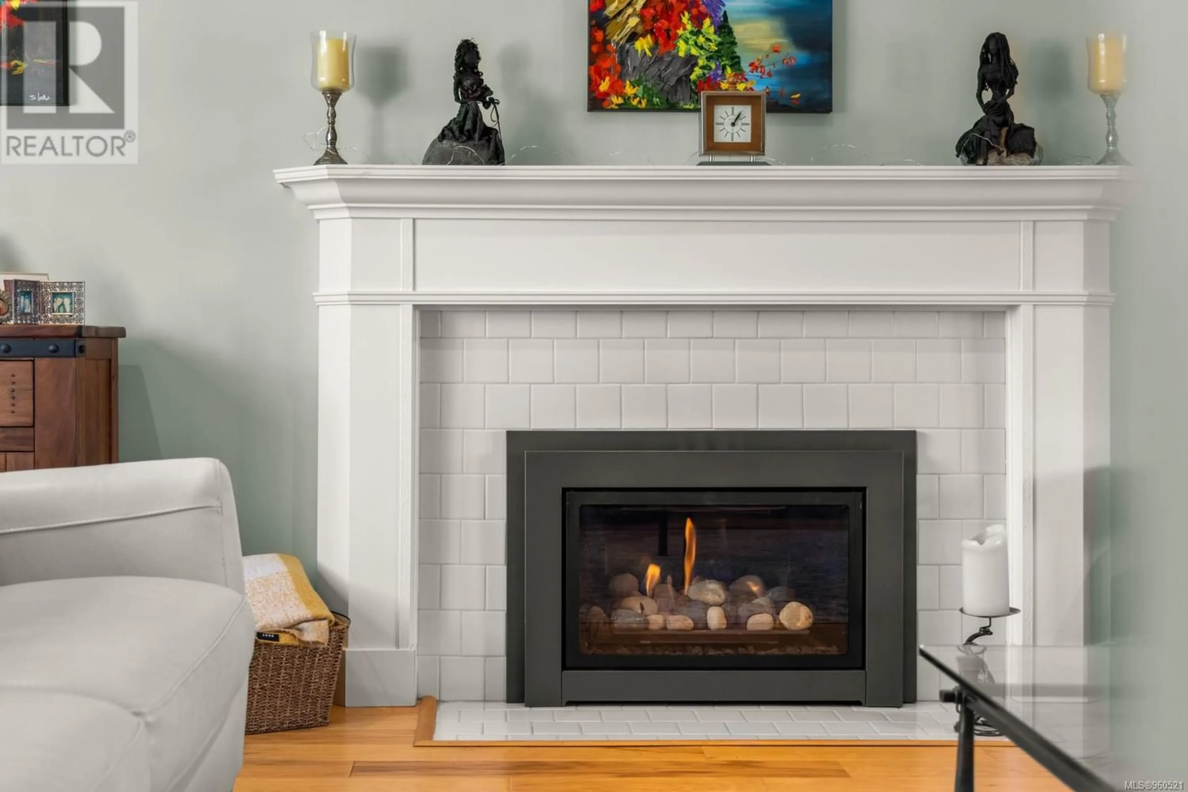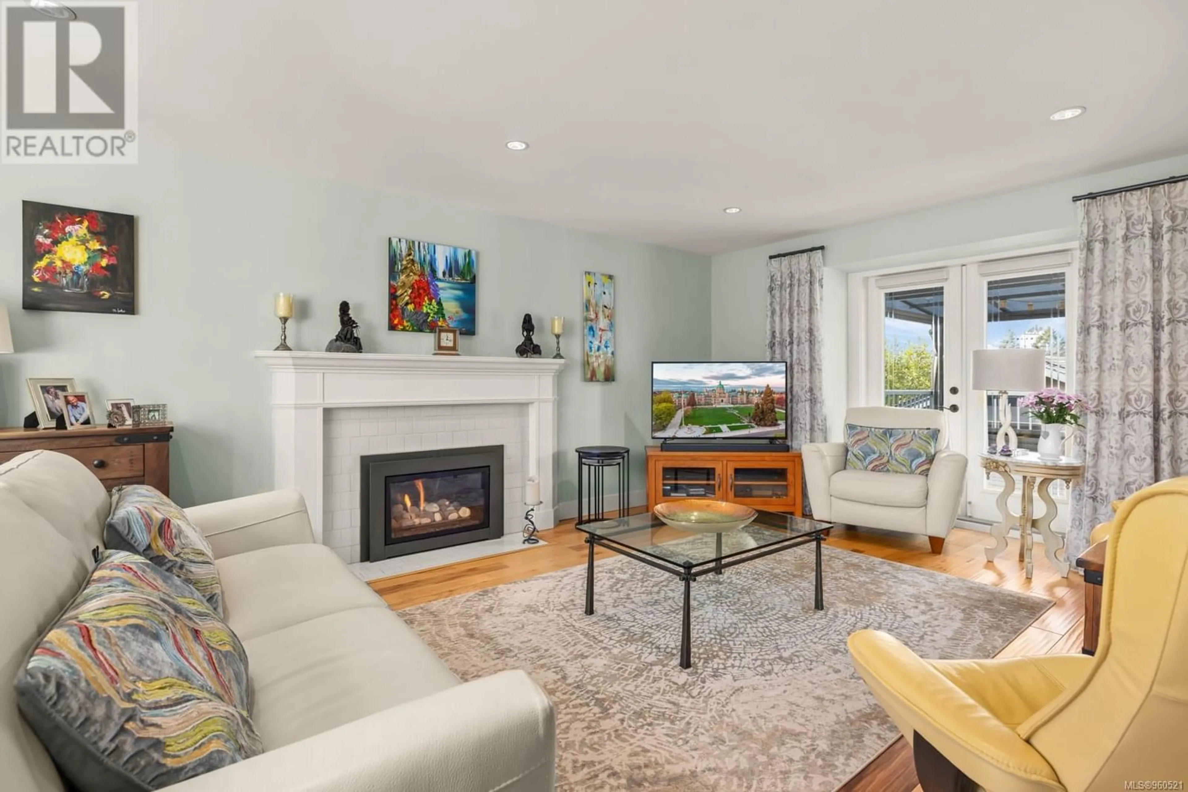1584 Clive Dr, Oak Bay, British Columbia V8R5W2
Contact us about this property
Highlights
Estimated ValueThis is the price Wahi expects this property to sell for.
The calculation is powered by our Instant Home Value Estimate, which uses current market and property price trends to estimate your home’s value with a 90% accuracy rate.Not available
Price/Sqft$637/sqft
Est. Mortgage$8,138/mo
Tax Amount ()-
Days On Market269 days
Description
Introducing 1584 Clive Drive in the prestigious Oak Bay, a magnificently renovated three-story home featuring four bedrooms and three bathrooms across 2500 sqft. This character home seamlessly blends modern amenities with timeless elegance, showcasing a cozy gas fireplace and exquisite Hickory Scraped hardwood floors. It is enhanced with a gas furnace and on-demand hot water systems for added efficiency. At the heart of the home lies a spectacular kitchen equipped with top-tier appliances, quartz countertops, and a bright walkout deck that offers views of a lush garden oasis, creating an inviting and radiant atmosphere. The primary bedroom is a retreat, complete with a sun-drenched setting, a luxurious four-piece bathroom, and a spacious walk-in closet. Additional features include a versatile flex room and a heated workshop, ideal for various hobbies and storage, set against the picturesque backdrop of a meticulously landscaped garden. The exterior boasts vibrant, low-maintenance gardens with strategically placed patios and a large deck perfect for hosting gatherings. Situated near the charming Oak Bay Village, known for its unique boutiques, cafes, and beaches, this home offers a blend of opulent living with urban convenience. (id:39198)
Property Details
Interior
Features
Second level Floor
Bathroom
Bedroom
9 ft x 14 ftPrimary Bedroom
10 ft x 16 ftExterior
Parking
Garage spaces 4
Garage type -
Other parking spaces 0
Total parking spaces 4
Property History
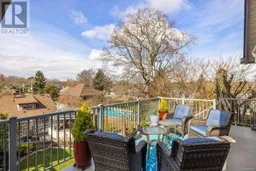 48
48
