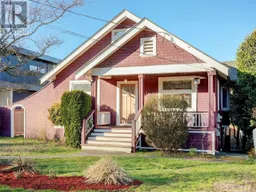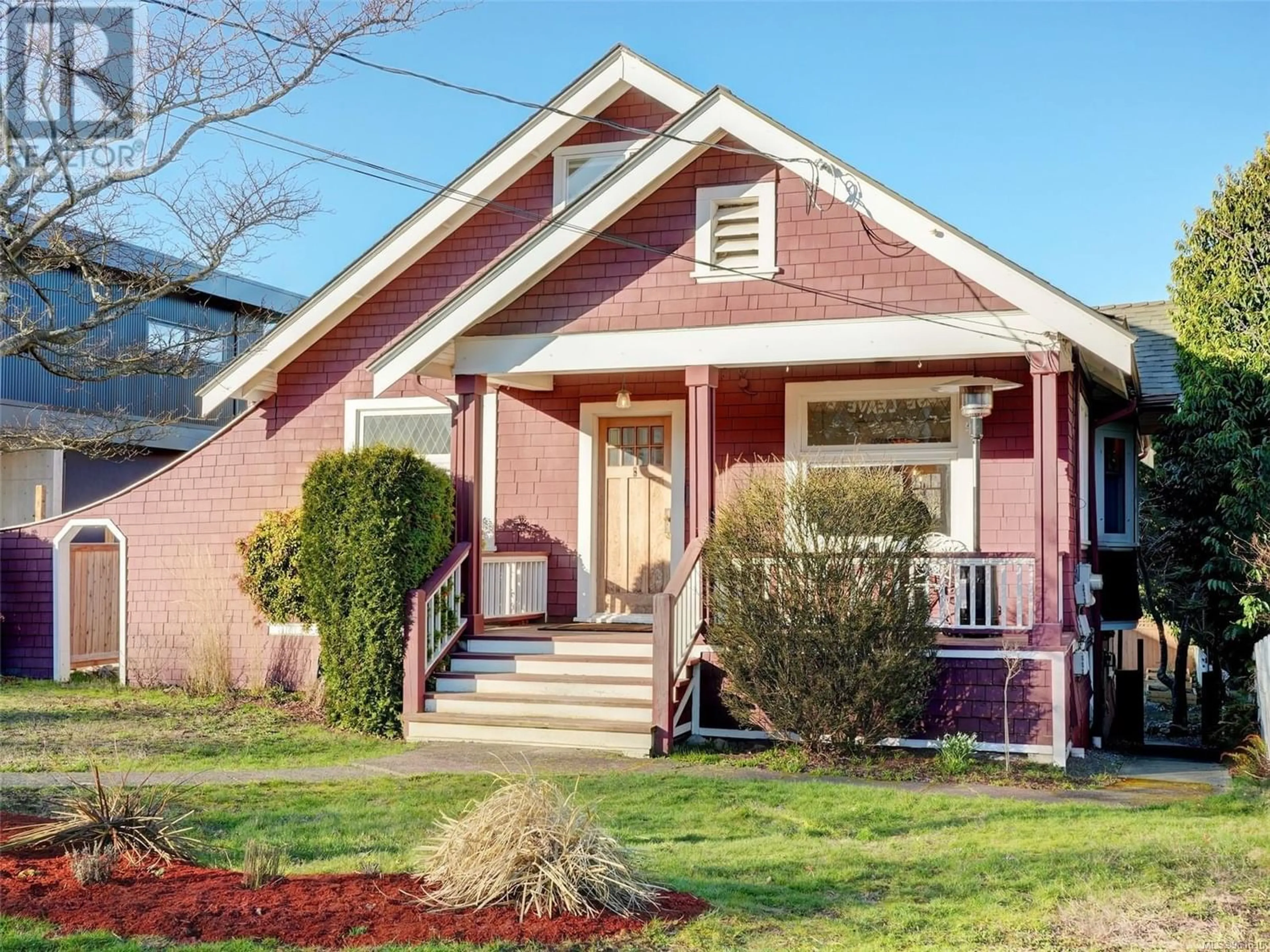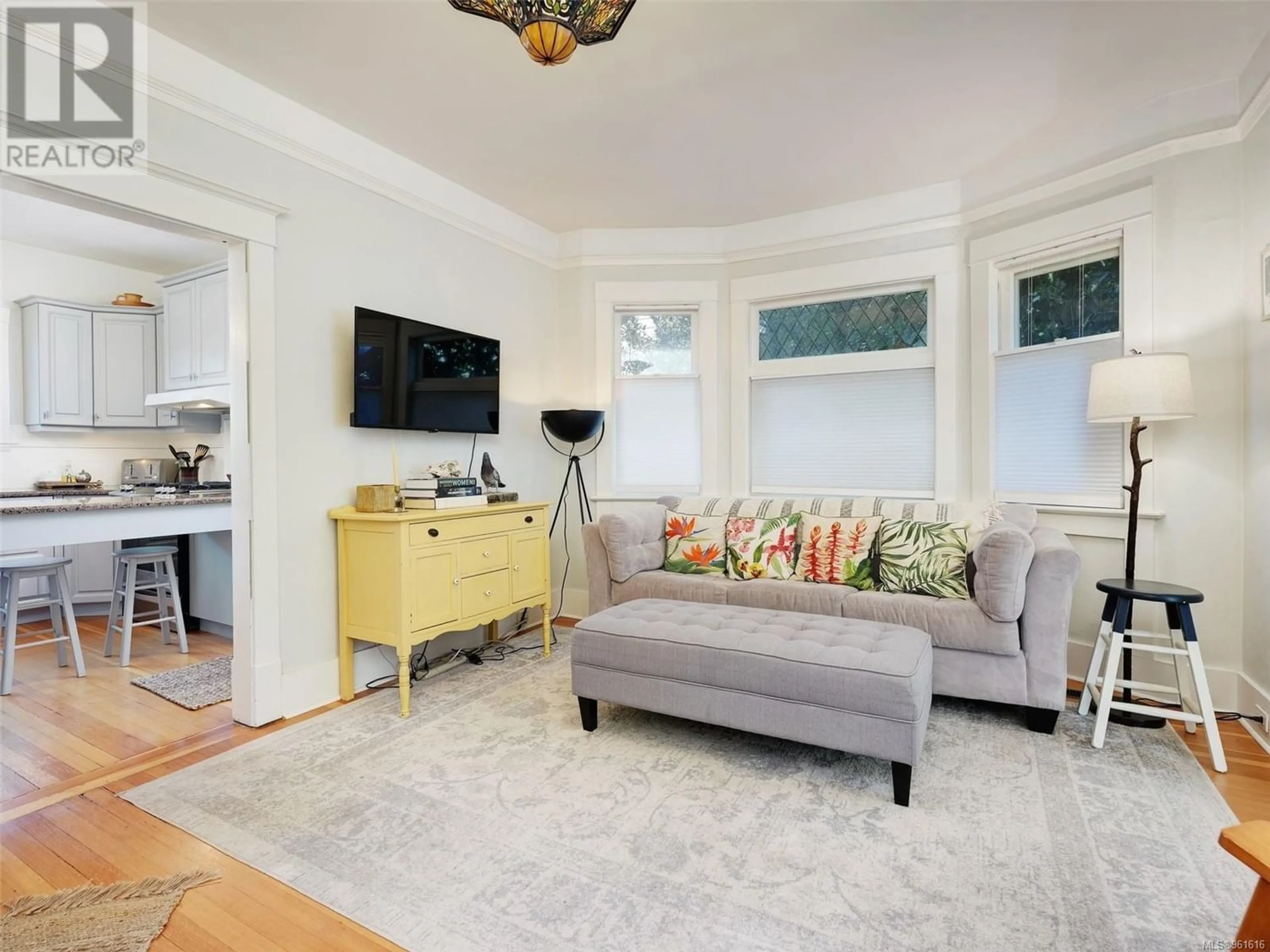1564 Monterey Ave, Oak Bay, British Columbia V8R5V4
Contact us about this property
Highlights
Estimated ValueThis is the price Wahi expects this property to sell for.
The calculation is powered by our Instant Home Value Estimate, which uses current market and property price trends to estimate your home’s value with a 90% accuracy rate.Not available
Price/Sqft$548/sqft
Est. Mortgage$6,433/mo
Tax Amount ()-
Days On Market222 days
Description
Centrally located just steps away from the Vibrant Oak Bay Village. This Charming Home with welcoming front veranda, elegant entry, lots of natural light, well designed Kitchen that connects to a huge 450 sq ft private deck for outdoor living, 91 walk score, fir floors, generous room sizes with period finishing are sure to impress + long list of improvements that make this Character House comfortable today: newer roof, freshly painted interior, upgraded wiring – insulation - perimeter drains, double carport, high-efficiency gas furnace / HW and a self contained 2-bedroom lower-level suite on its own electrical service. The Lot is 125 feet deep with rear lane access / lots of parking and a sunny west facing backyard. This Special Property is truly a rare opportunity that offers tremendous value in an excellent neighbourhood. (id:39198)
Property Details
Interior
Features
Second level Floor
Bedroom
15'10 x 10'5Bedroom
11'2 x 10'5Exterior
Parking
Garage spaces 4
Garage type -
Other parking spaces 0
Total parking spaces 4
Property History
 40
40

