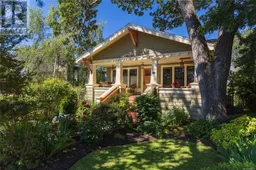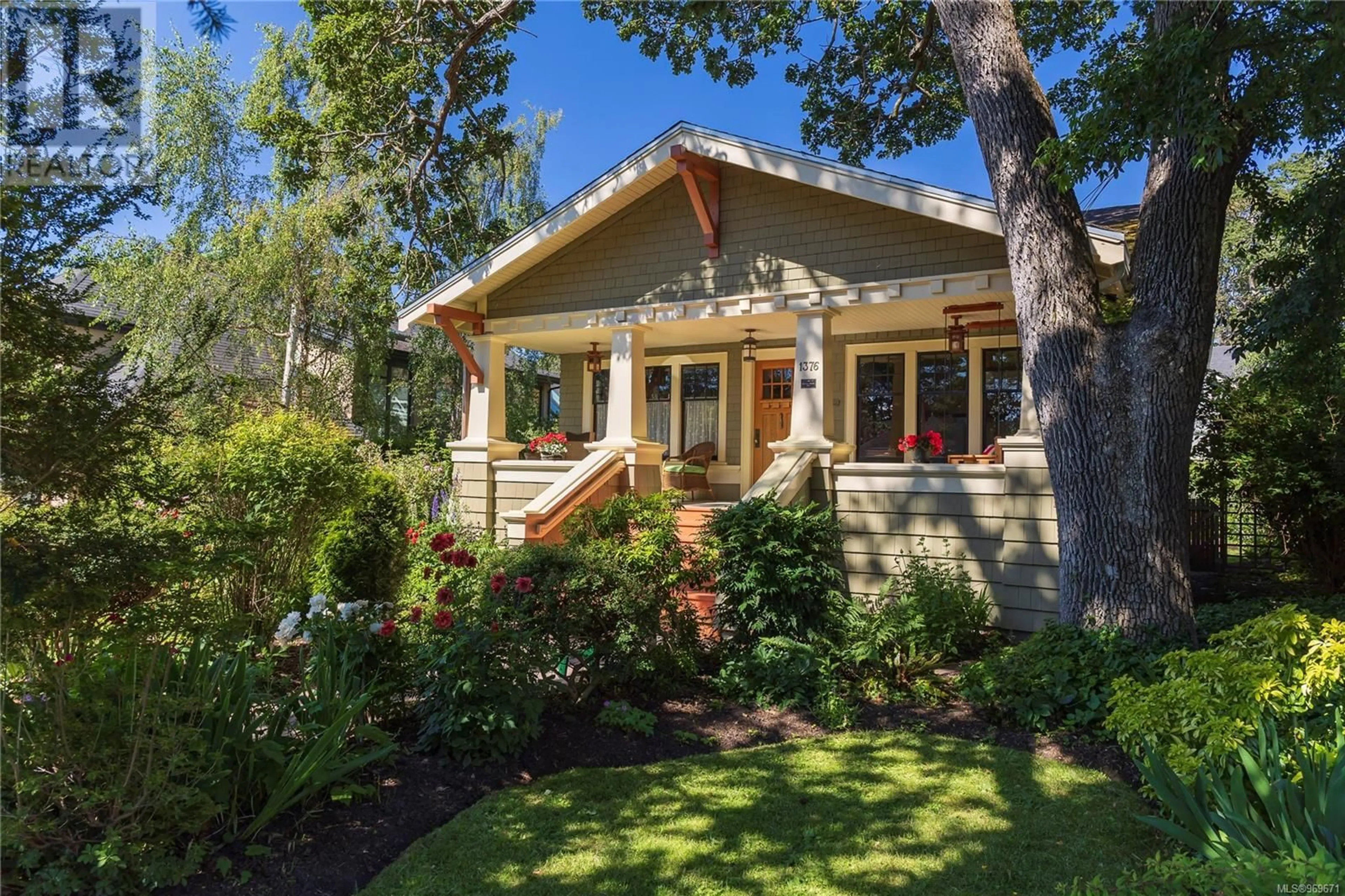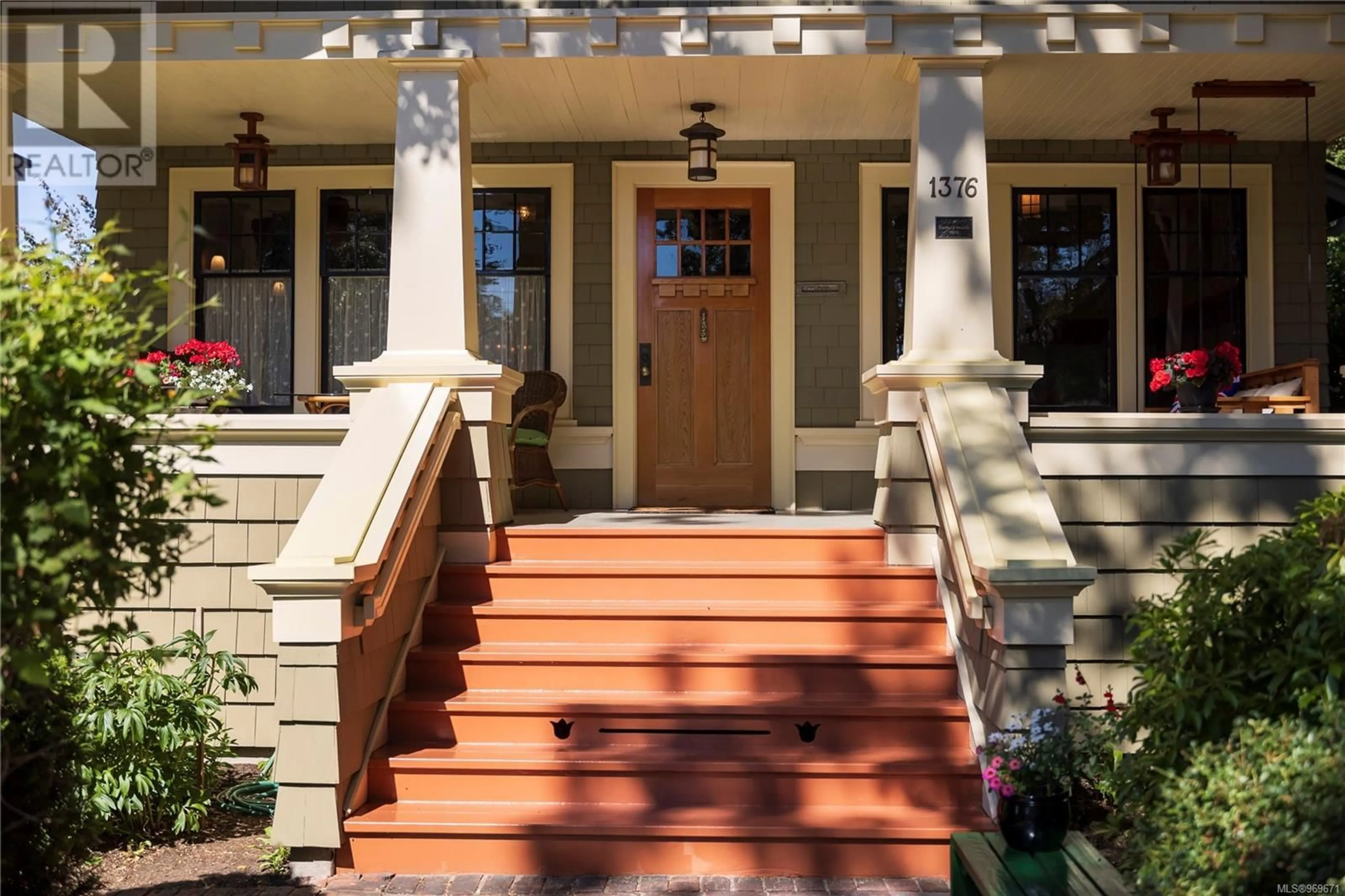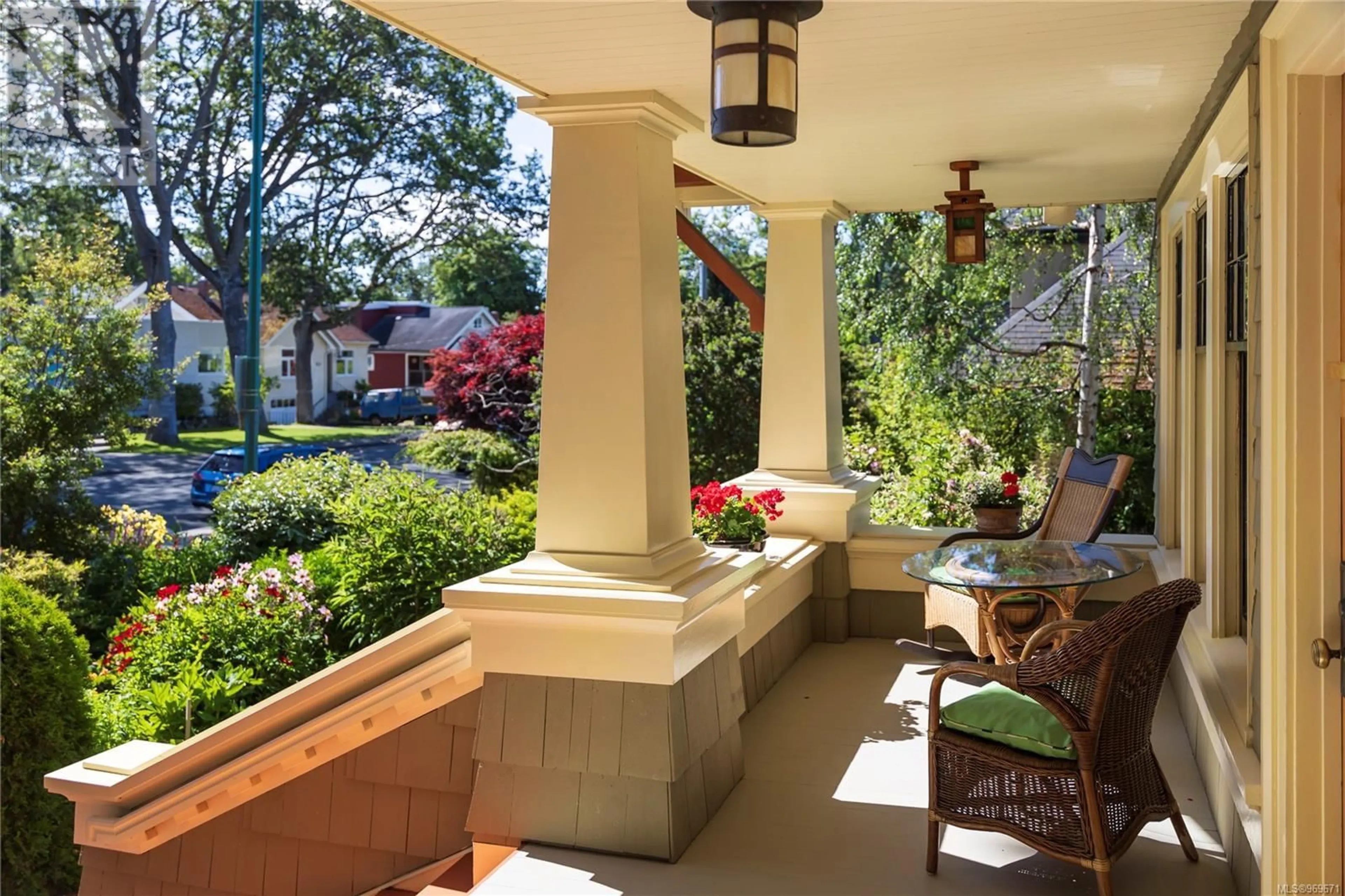1376 Monterey Ave, Oak Bay, British Columbia V8S4W1
Contact us about this property
Highlights
Estimated ValueThis is the price Wahi expects this property to sell for.
The calculation is powered by our Instant Home Value Estimate, which uses current market and property price trends to estimate your home’s value with a 90% accuracy rate.Not available
Price/Sqft$718/sqft
Days On Market21 days
Est. Mortgage$7,554/mth
Tax Amount ()-
Description
Welcome to 1376 Monterey nestled below a beautiful tree canopy in South Oak Bay. This 1913 Arts and Crafts home is exquisite and surrounded by a stunning garden with a colourful mixture of perennials. With 1,259 square feet of the gracious living space professionally restored by a master craftsman. The east facing front porch entry way welcomes and opens to generous sized rooms with gleaming hardwood flooring, high ceilings, gas fireplace and many character features. Providing an ideal alternative to a condo with its own private entrance from the small adjacent lane way. The home opens to a private fenced west facing back garden ready for summer entertaining. Truly a rare opportunity this fine home and property are enchanting. Well located to enjoy the best Oak Bay offers with the shops, galleries and cafes of the vibrant Oak Bay Village nearby. Visit Marc’s website for more photos and floor plan or email marc@owen-flood.com (id:39198)
Property Details
Interior
Features
Main level Floor
Bedroom
13 ft x 11 ftPrimary Bedroom
12 ft x 13 ftBathroom
Dining nook
9 ft x 4 ftExterior
Parking
Garage spaces 2
Garage type -
Other parking spaces 0
Total parking spaces 2
Property History
 67
67


