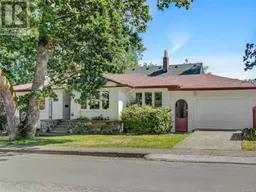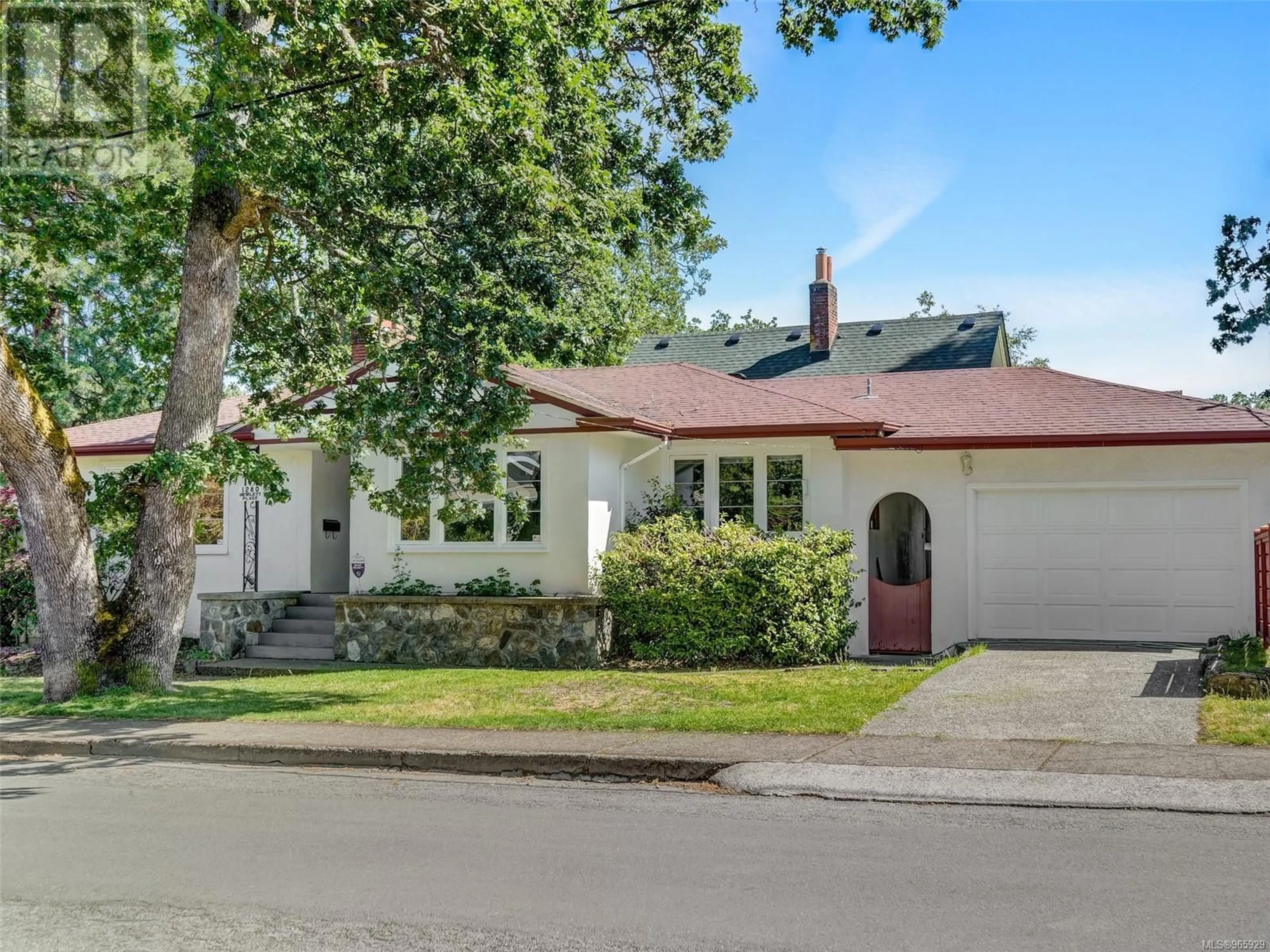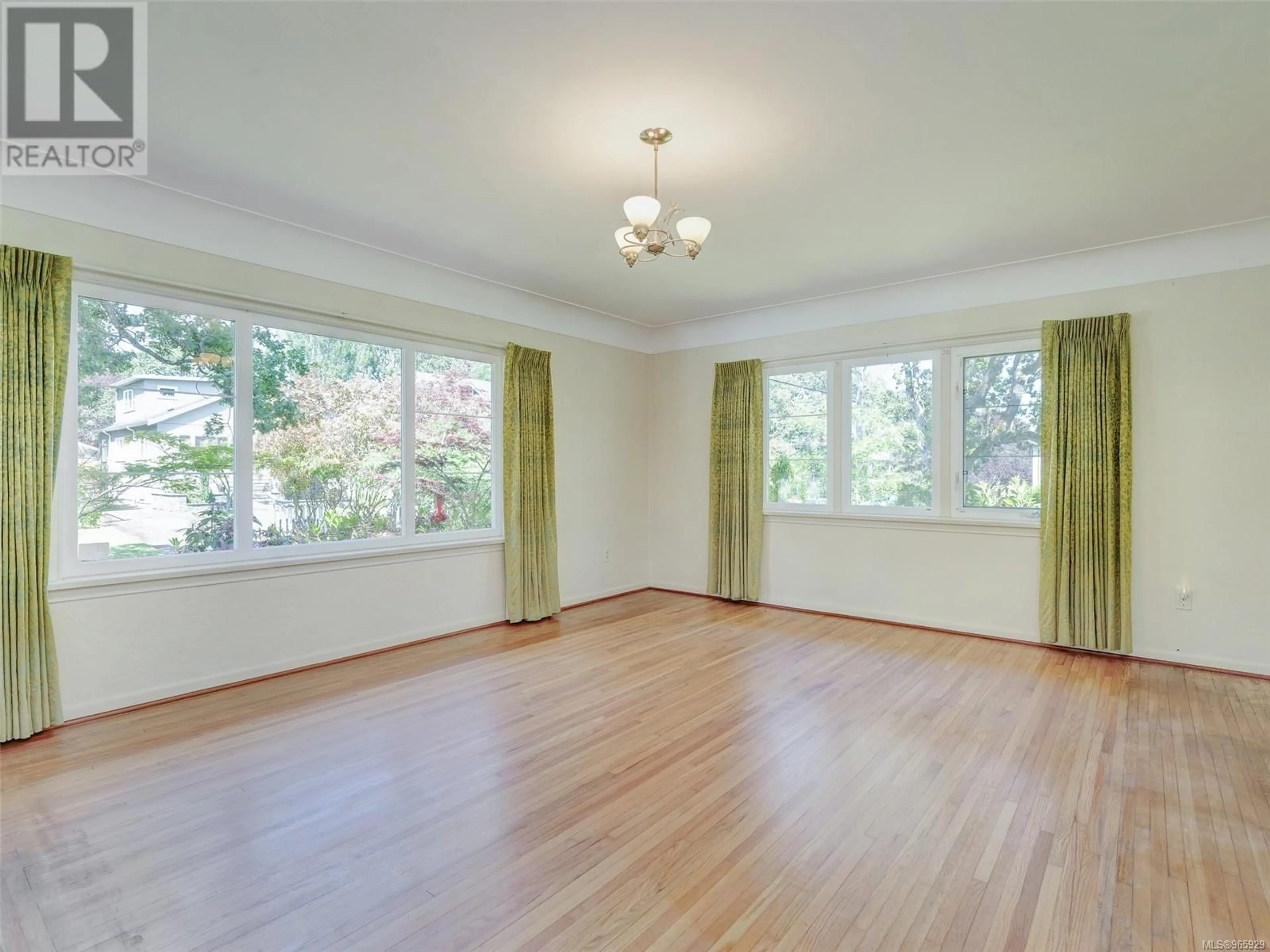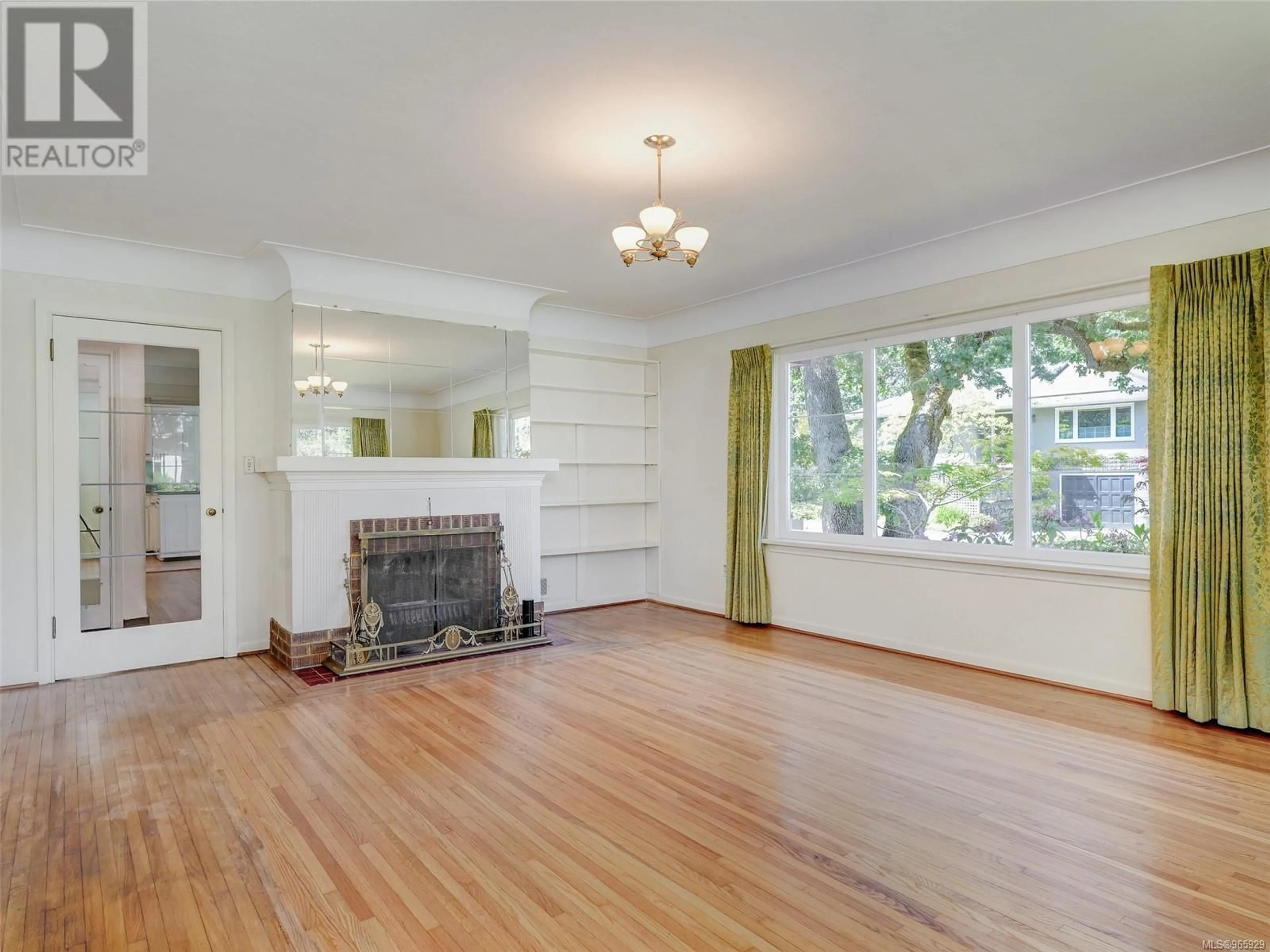1280 Hewlett Pl, Oak Bay, British Columbia V8S4P7
Contact us about this property
Highlights
Estimated ValueThis is the price Wahi expects this property to sell for.
The calculation is powered by our Instant Home Value Estimate, which uses current market and property price trends to estimate your home’s value with a 90% accuracy rate.Not available
Price/Sqft$622/sqft
Days On Market50 days
Est. Mortgage$5,579/mth
Tax Amount ()-
Description
Welcome to this original Art Deco-style home, built in 1949 and nestled just off Oak Bay Village. This charming property has three bedrooms, two bathrooms and formal dining room, perfect for a growing family or those who appreciate having ample space. The main floor has lots of natural light through the large upgraded thermal windows, coved ceilings, stained glass entry and two wood burning fireplaces. This is a one-owner home and all the period-correct details are still in place including the original hardwood floors. The basement offers a surprisingly large recreation room or hobby room which was recently used as a third bedroom and home office. The home's exterior is just as impressive with its original architecture still in place, a large garage connected by a breezeway and newer roof. With its prime corner-lot location in Oak Bay, this Art Deco gem is waiting for a new owner to make it shine once again. (id:39198)
Property Details
Interior
Features
Lower level Floor
Utility room
9 ft x 9 ftUnfinished Room
19 ft x 11 ftWorkshop
13 ft x 10 ftBedroom
19 ft x 13 ftExterior
Parking
Garage spaces 2
Garage type -
Other parking spaces 0
Total parking spaces 2
Property History
 20
20


