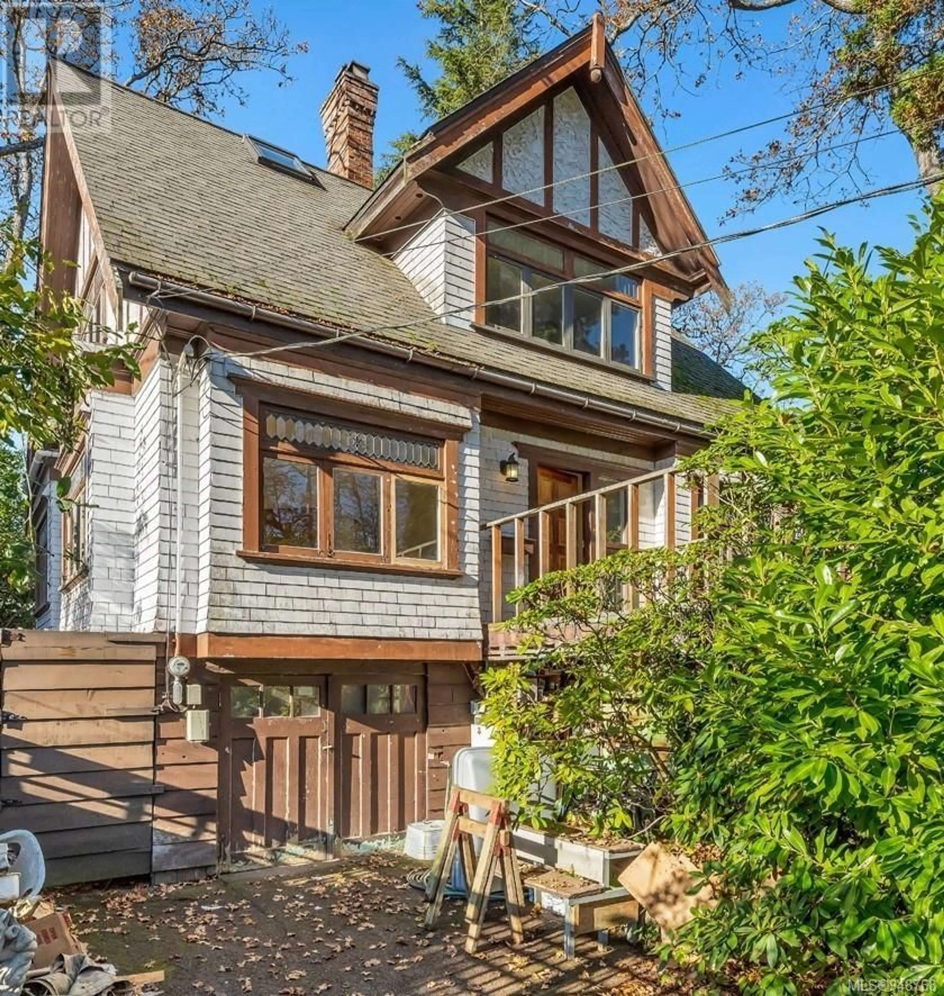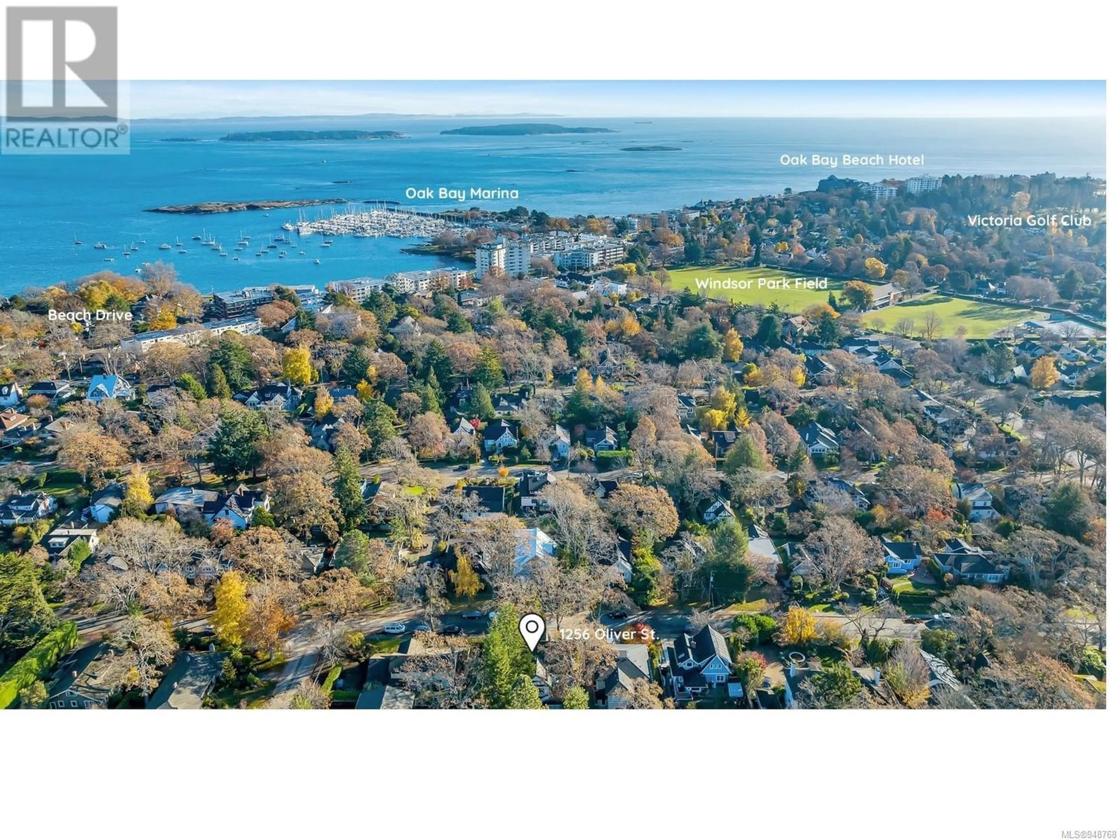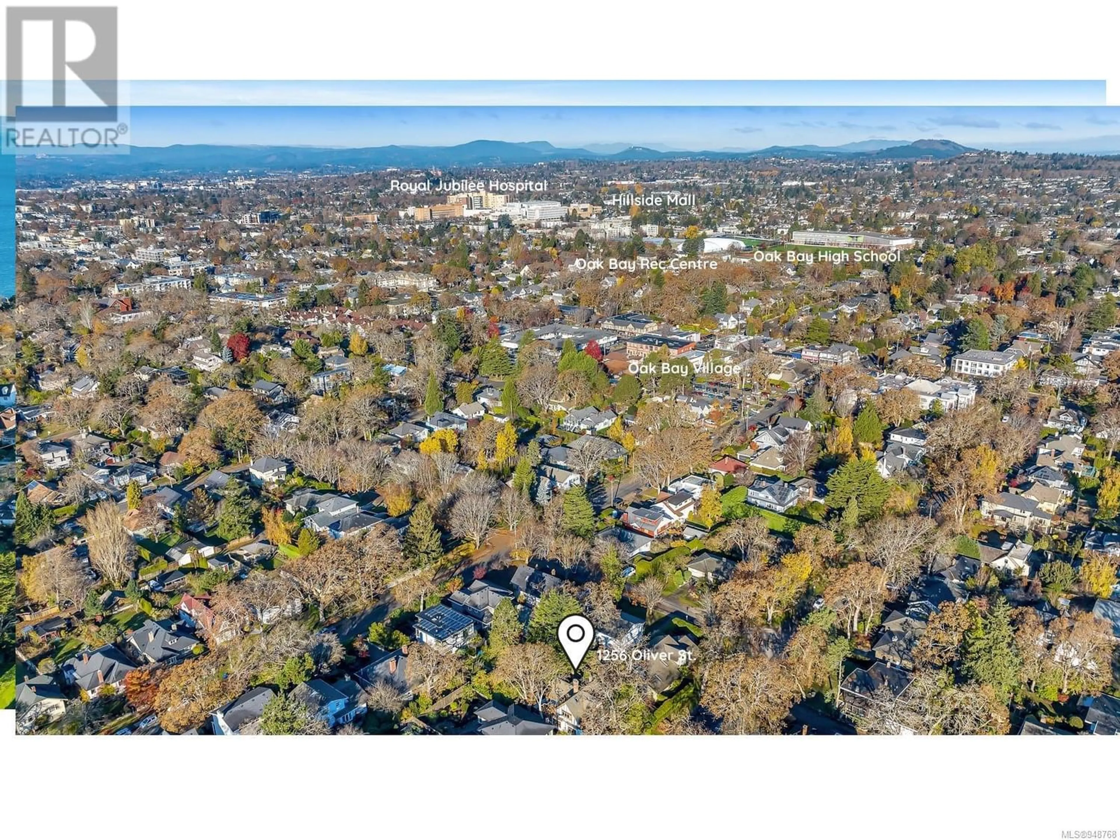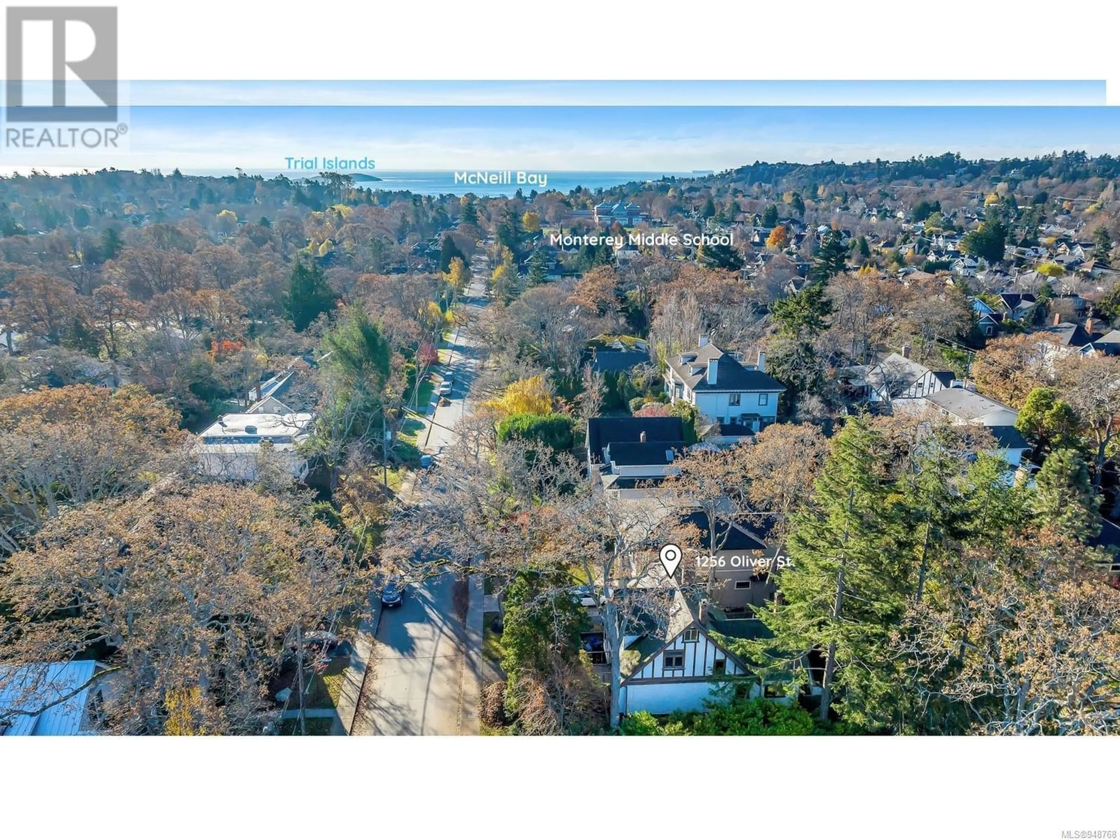1256 Oliver St, Oak Bay, British Columbia V8S4W9
Contact us about this property
Highlights
Estimated ValueThis is the price Wahi expects this property to sell for.
The calculation is powered by our Instant Home Value Estimate, which uses current market and property price trends to estimate your home’s value with a 90% accuracy rate.Not available
Price/Sqft$444/sqft
Est. Mortgage$5,368/mo
Tax Amount ()-
Days On Market1 year
Description
A location that's second to none - one of the nicest neighbourhoods that Greater Victoria has to offer! Seeking a buyer with vision to restore this character fixer-upper to its past grandeur or re-develop the ~6,400 sq. ft. lot. Quiet, private, walk-able neighbourhood - close to everything that South Oak Bay has to offer: excellent schools, restaurants, grocery, banks, pubs and more in historic Oak Bay Village, and great parks & recreation for all ages. The main floor holds a great deal of flexibility with 2 large Living or Primary Bedroom options near the front of the house, as well as a 12'x13' option for a dining or family area towards the back, complete with large kitchen & eating area and 3 fireplaces. Upstairs are 3 large bedrooms and 2 sizeable lofts. The partially-finished basement offers many options for adding utility and value. Come and explore the possibilites today! (id:39198)
Property Details
Interior
Main level Floor
Dining room
14' x 11'Primary Bedroom
18' x 9'Living room
18' x 10'Kitchen
15' x 11'Exterior
Parking
Garage spaces 1
Garage type Stall
Other parking spaces 0
Total parking spaces 1
Property History
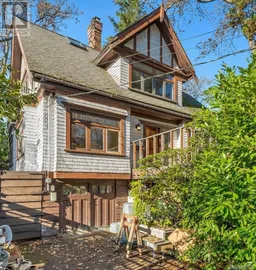 75
75
