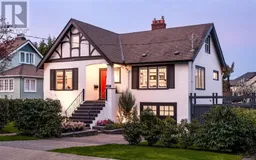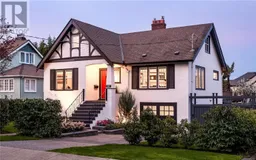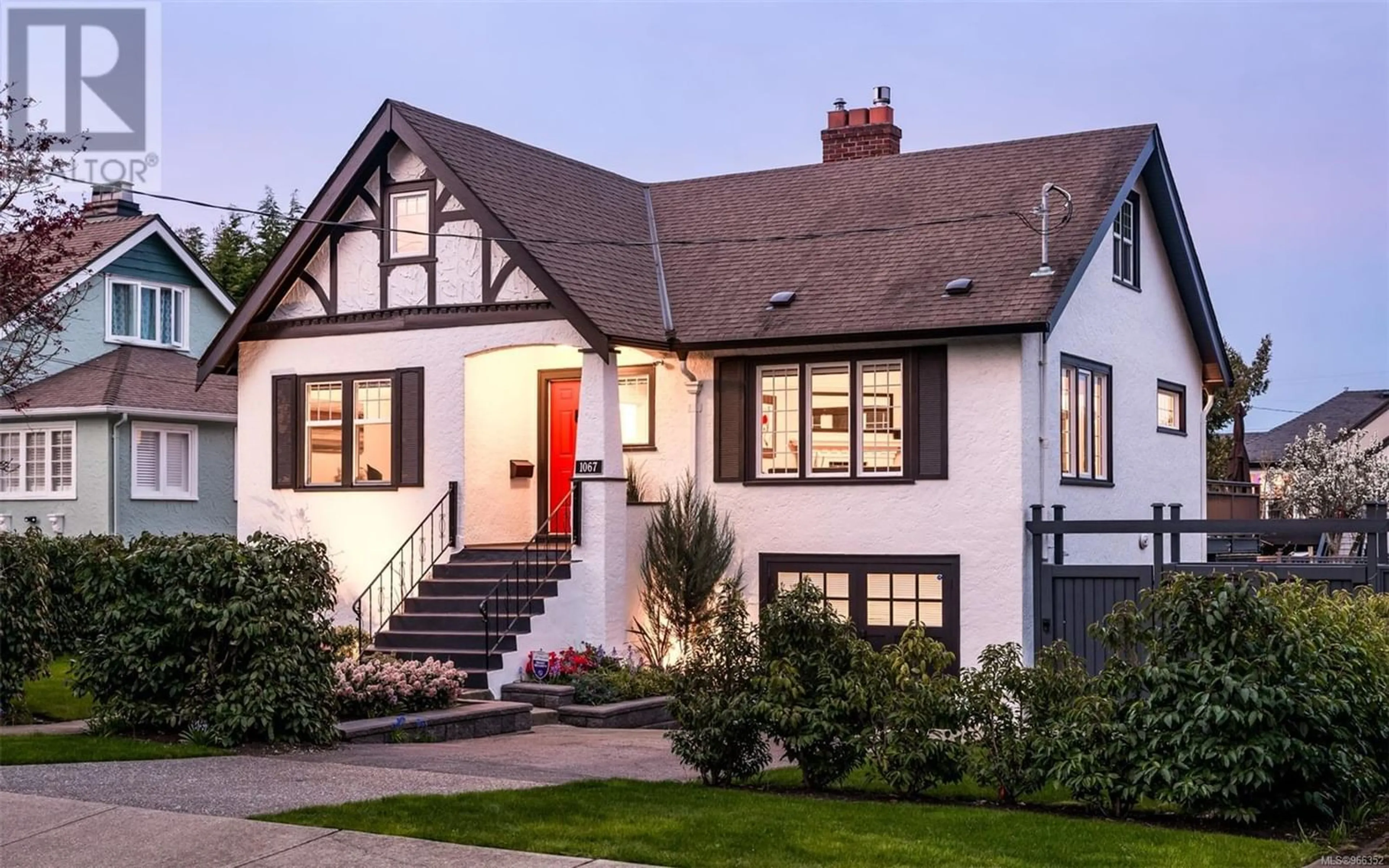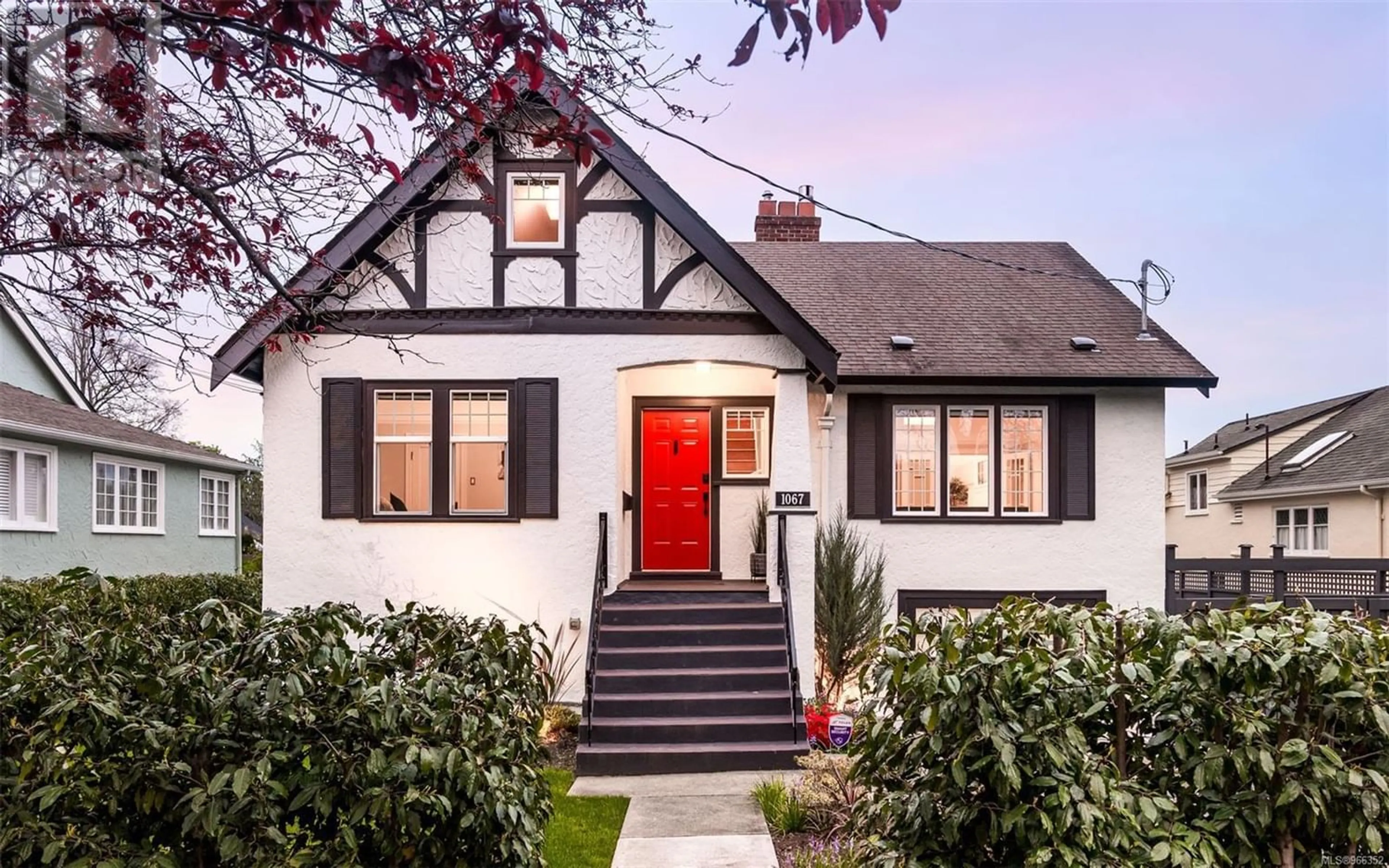1067 St. David St, Oak Bay, British Columbia V8S4Y7
Contact us about this property
Highlights
Estimated ValueThis is the price Wahi expects this property to sell for.
The calculation is powered by our Instant Home Value Estimate, which uses current market and property price trends to estimate your home’s value with a 90% accuracy rate.Not available
Price/Sqft$807/sqft
Days On Market51 days
Est. Mortgage$10,715/mth
Tax Amount ()-
Description
Welcome to 1067 St. David, widely recognized as one of South Oak Bay's most sought-after streets. This spacious character-style home is ideally situated just steps away from Windsor Park, Oak Bay Village and prestigious private schools. Spread across three levels, this residence boasts four bedrooms and three bathrooms, offering ample space for comfortable living. Meticulously modernized and recently undergoing a major renovation in 2020, including kitchen, bathrooms, updated services, windows, heating system, and much more. This home exudes contemporary conveniences while preserving its timeless charm. Step out from the kitchen/dining room to a large cedar deck for afternoon barbecues overlooking the private and fully fenced backyard. The lower level provides additional versatility, offering in-law accommodation or extra living space. Professional landscaping frames this 7,020 sqft flat & functional property, including a high spec, low-maintenance in-ground fibreglass pool. (id:39198)
Property Details
Interior
Features
Second level Floor
Family room
16' x 16'Bathroom
Sitting room
7' x 14'Bedroom
11' x 13'Exterior
Parking
Garage spaces 2
Garage type -
Other parking spaces 0
Total parking spaces 2
Property History
 38
38 46
46

