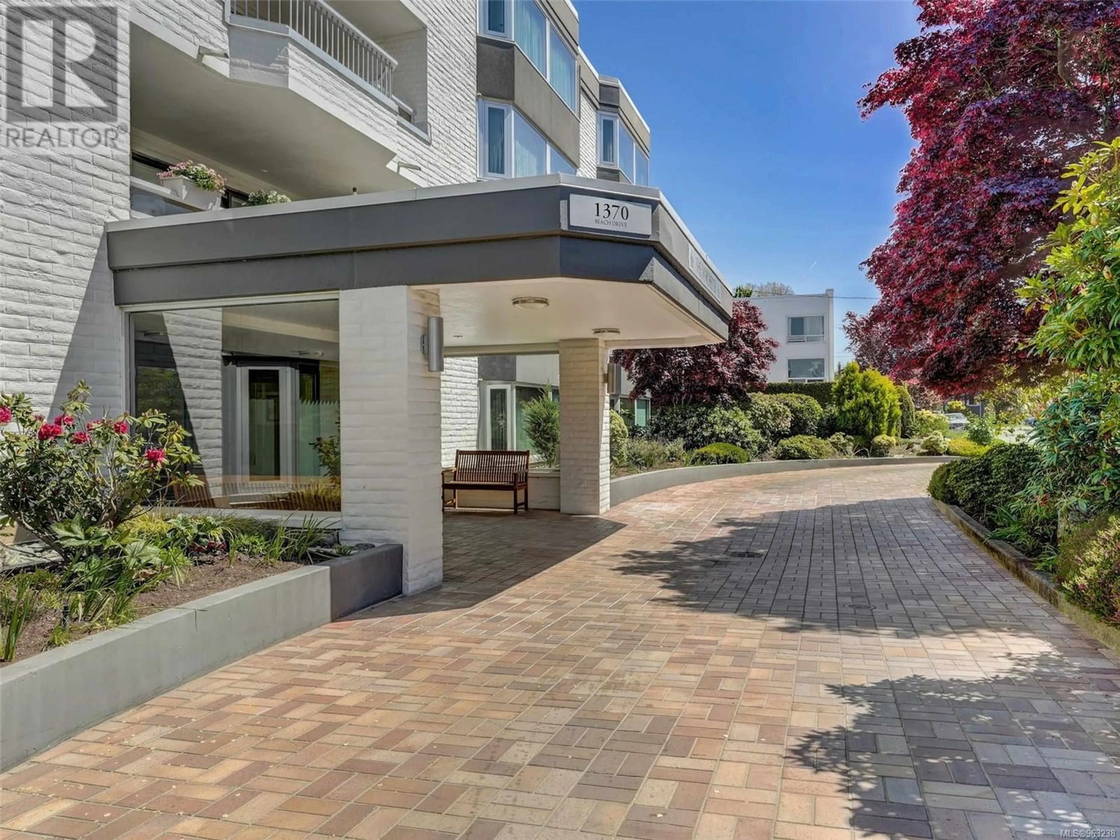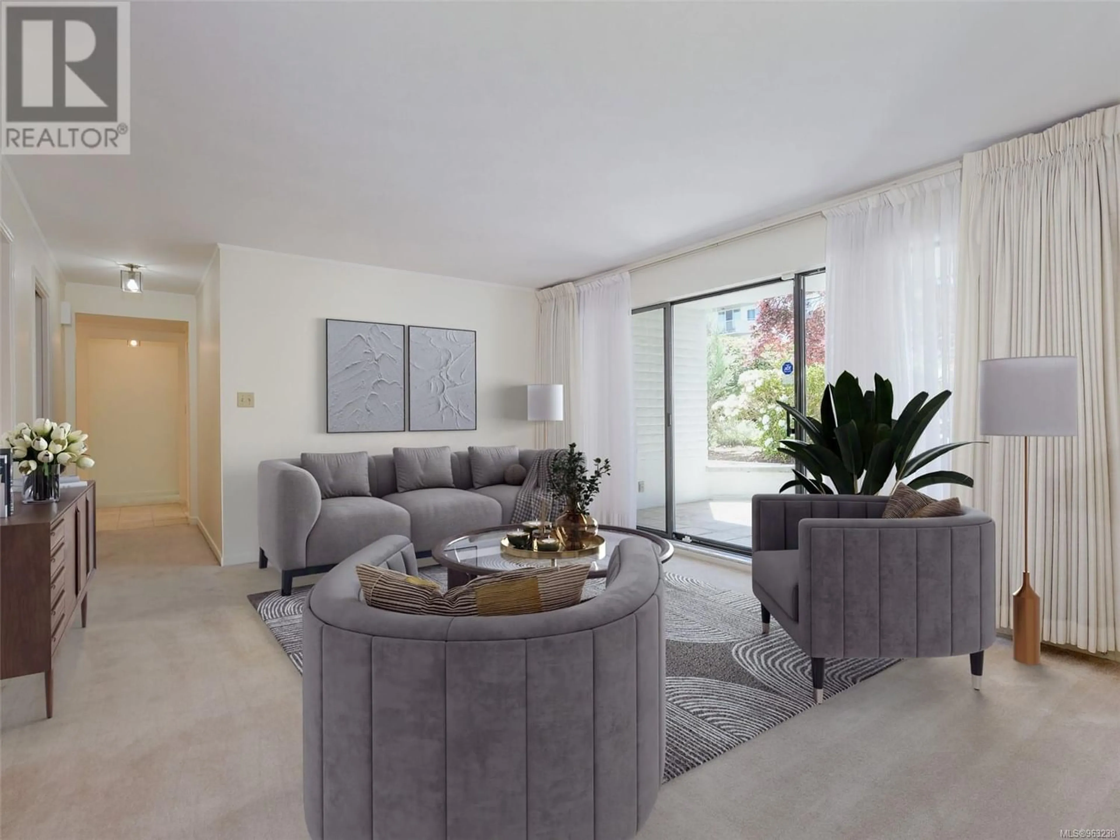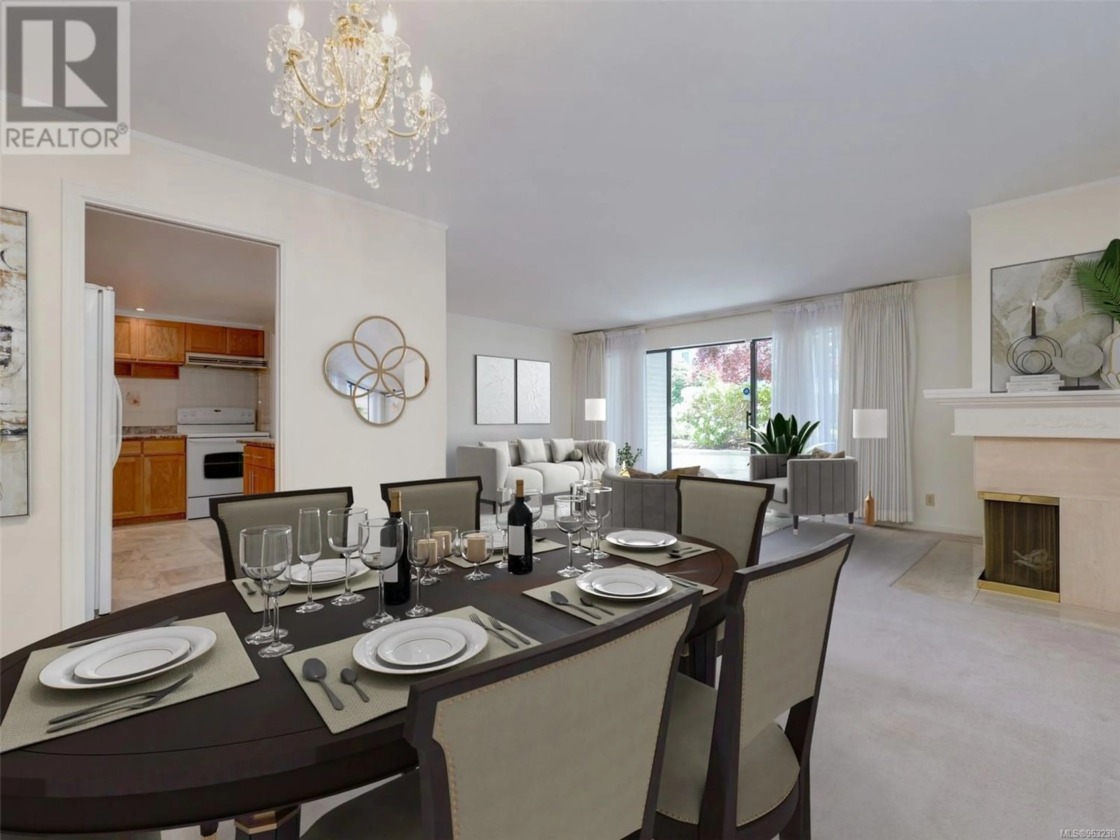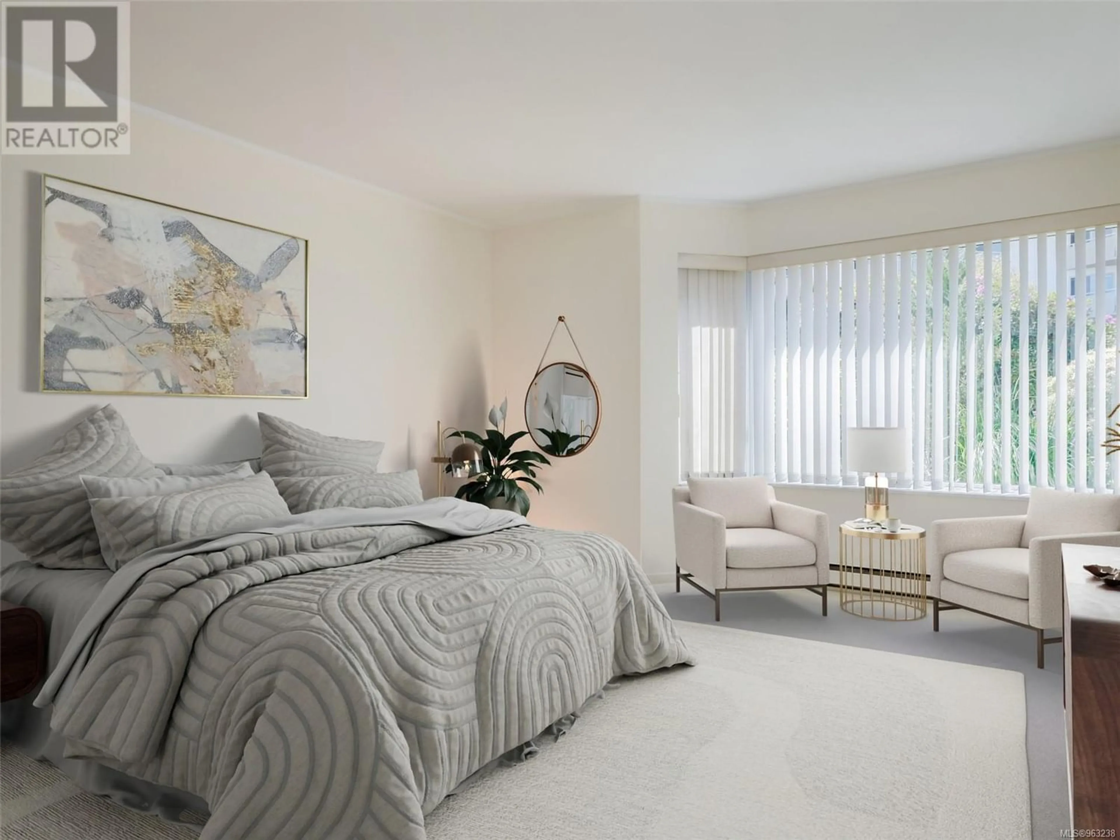105 1370 Beach Dr, Oak Bay, British Columbia V8S2N6
Contact us about this property
Highlights
Estimated ValueThis is the price Wahi expects this property to sell for.
The calculation is powered by our Instant Home Value Estimate, which uses current market and property price trends to estimate your home’s value with a 90% accuracy rate.Not available
Price/Sqft$585/sqft
Est. Mortgage$3,775/mo
Maintenance fees$578/mo
Tax Amount ()-
Days On Market250 days
Description
OAK BAY CONDO JUST STEPS TO THE WATERFRONT. The Dorchester stands as a coveted building, crafted from steel and concrete, positioned opposite Oak Bay Marina and just a brief stroll from Oak Bay Village and the Victoria Golf Club. This meticulously maintained building is under professional management, with a workshop, with two secure underground parking spots and a separate storage unit. Freshly painted and awaiting it's new owners, this spacious no step ground-level suite with accessibility in mind features a 196 square feet of patio space. With two bedrooms, each with their own ensuite bathroom, laundry room, a well laid out kitchen, dining area that seamlessly connects to a spacious living room with wood burning fireplace that leads to your own entertainment sized patio area. Secure your carefree condominium living today. (id:39198)
Property Details
Interior
Features
Main level Floor
Patio
19 ft x 9 ftLaundry room
6 ft x 5 ftEnsuite
Bedroom
14 ft x 12 ftExterior
Parking
Garage spaces 2
Garage type Underground
Other parking spaces 0
Total parking spaces 2
Condo Details
Inclusions
Property History
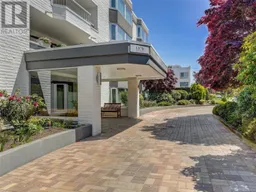 29
29
