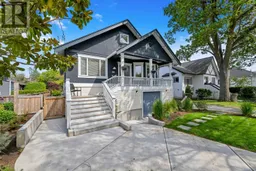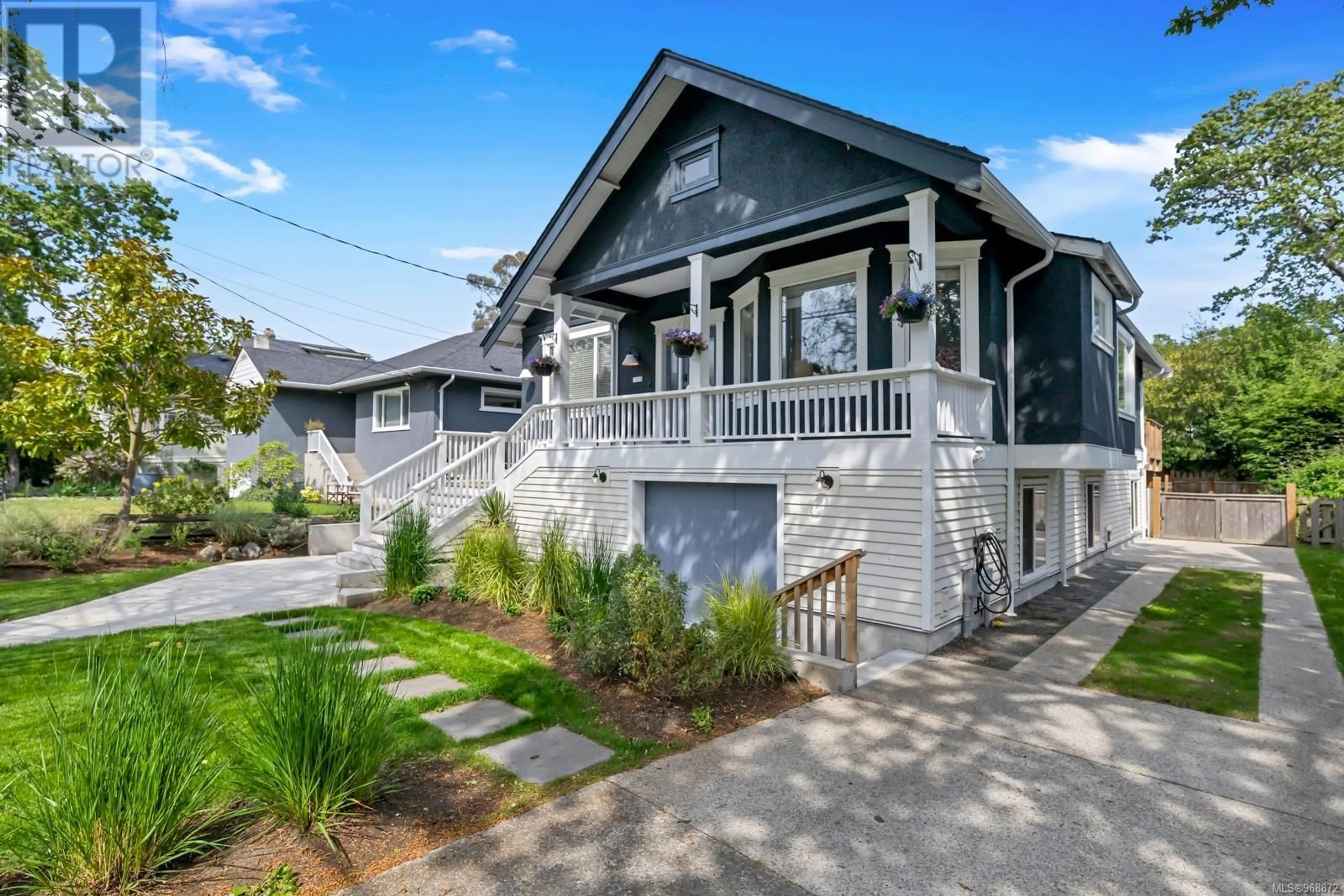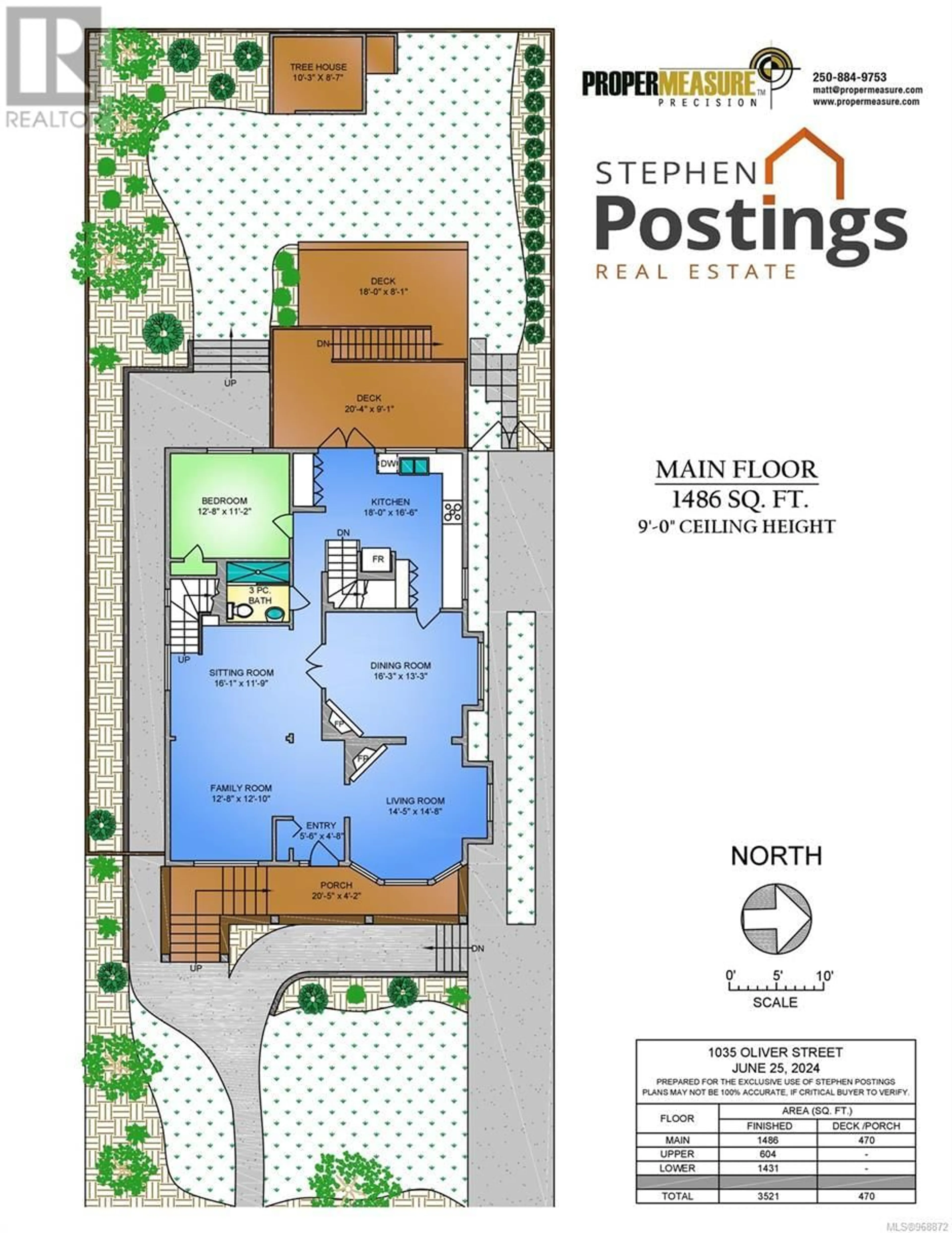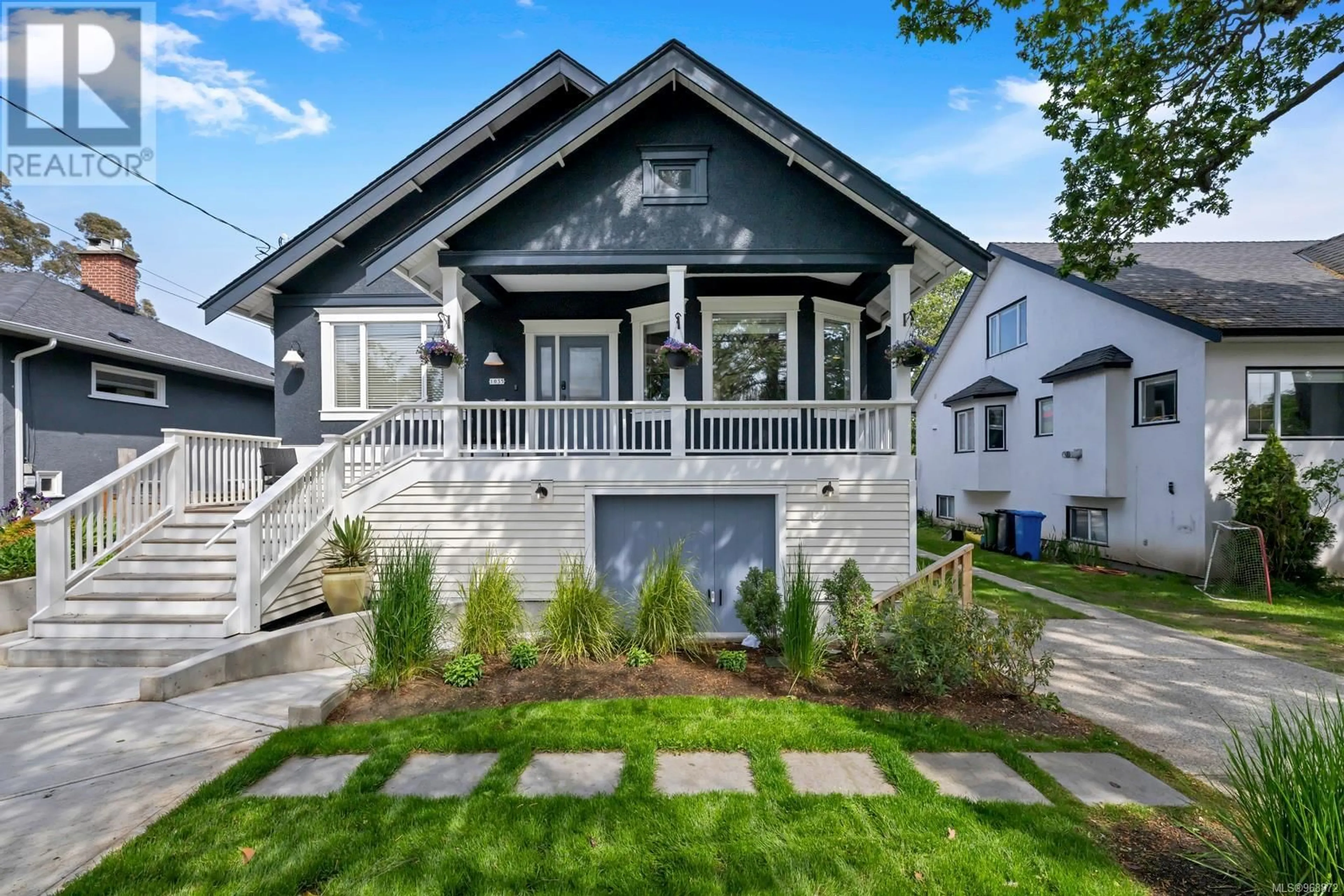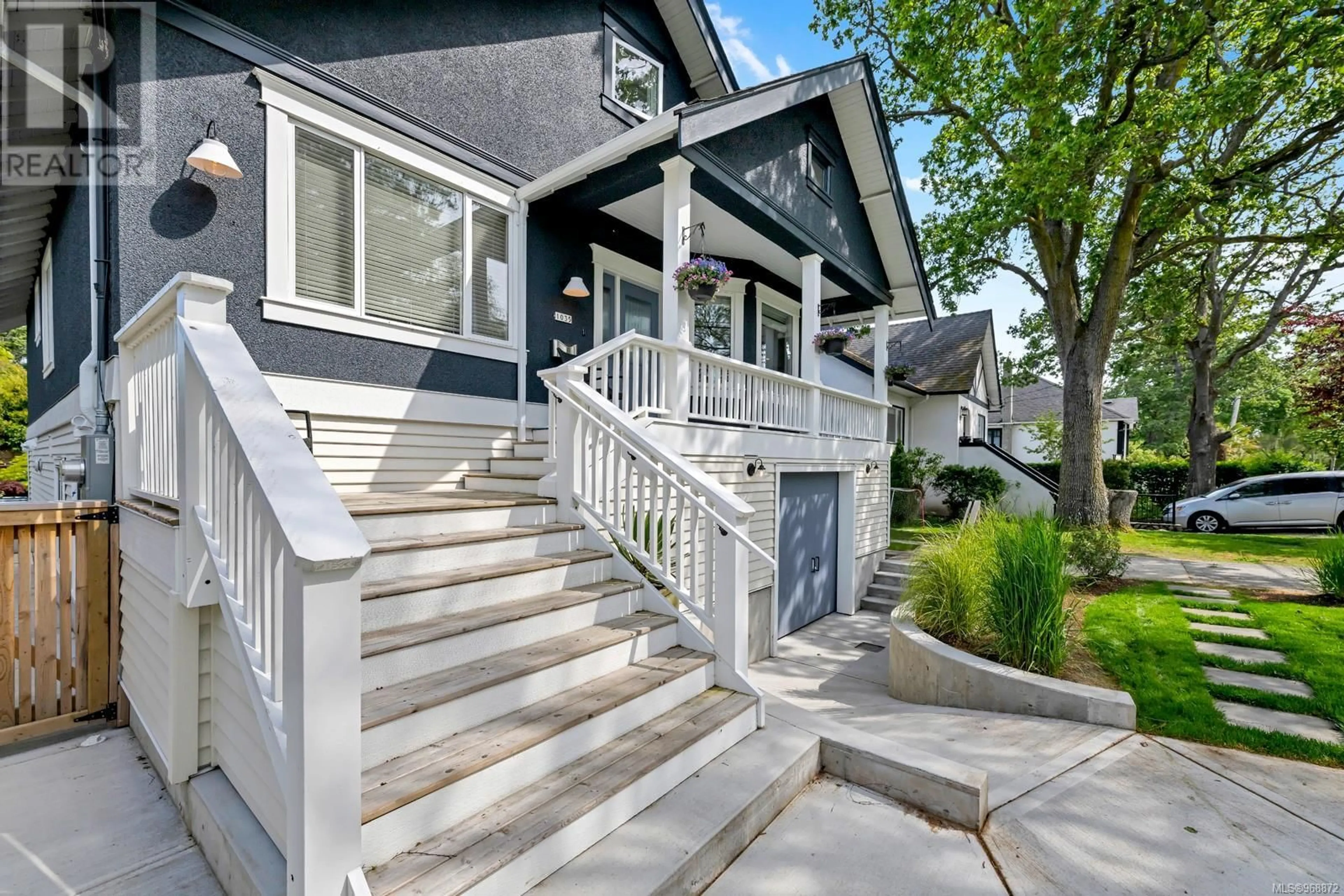1035 Oliver St, Oak Bay, British Columbia V8S4W8
Contact us about this property
Highlights
Estimated ValueThis is the price Wahi expects this property to sell for.
The calculation is powered by our Instant Home Value Estimate, which uses current market and property price trends to estimate your home’s value with a 90% accuracy rate.Not available
Price/Sqft$644/sqft
Est. Mortgage$9,749/mo
Tax Amount ()-
Days On Market200 days
Description
You'll fall in love with this bright & beautiful 1912 home, situated on one of Oak Bay’s most idyllic streets & extensively rebuilt in 2021. Enjoy the peace-of-mind that comes with newly engineered foundation, drainage, electrical & plumbing upgrades, & high-efficiency hydronic heating. This is where timeless character meets modern convenience. This home is unassuming at first glance & is fully appreciated when you enter off the covered porch into a welcoming entrance and spacious main living area. Enjoy the warmth of an authentic Craftsman-style home, full of character with 9’ ceilings on the main, oak flooring, crown molding, French doors, designer lighting & a feature gas f/p in the cozy living room. This gorgeous home also offers an incredibly versatile layout, including a lower level designed by Bidgood with 8' ceilings, high-end finishings, large windows, an optional second kitchen with custom cabinetry & accessible design. Flexibility to suit all types including retirees, multi-generational living, families with young kids or teenagers, a home-based business, nanny or additional revenue. The well-appointed main level kitchen opens directly out to a spacious deck with easy access down to the backyard designed for outdoor living and entertaining. Sizable principal rooms with large picture windows flood the space with natural light. Lower-level storage and workshop area provides direct access to the backyard, an ideal set-up for anyone who enjoys working in the garden, doing small projects or just tinkering. Professional landscaping by Biophilia designed for stunning curb appeal & low-maintenance upkeep, including underground sprinklers & extensive hardscape pathways & patio areas. Accessible entries offer stair-free living in the lower level. Perfectly located in the heart of South Oak Bay with immediate access to local beaches, parks, cafes, top-notch schools & the Oak Bay Village. A must see in today’s market. (id:39198)
Property Details
Interior
Features
Second level Floor
Bathroom
Bedroom
12 ft x 13 ftBedroom
12 ft x 13 ftEntrance
6 ft x 5 ftExterior
Parking
Garage spaces 2
Garage type -
Other parking spaces 0
Total parking spaces 2
Property History
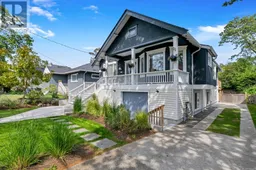 82
82