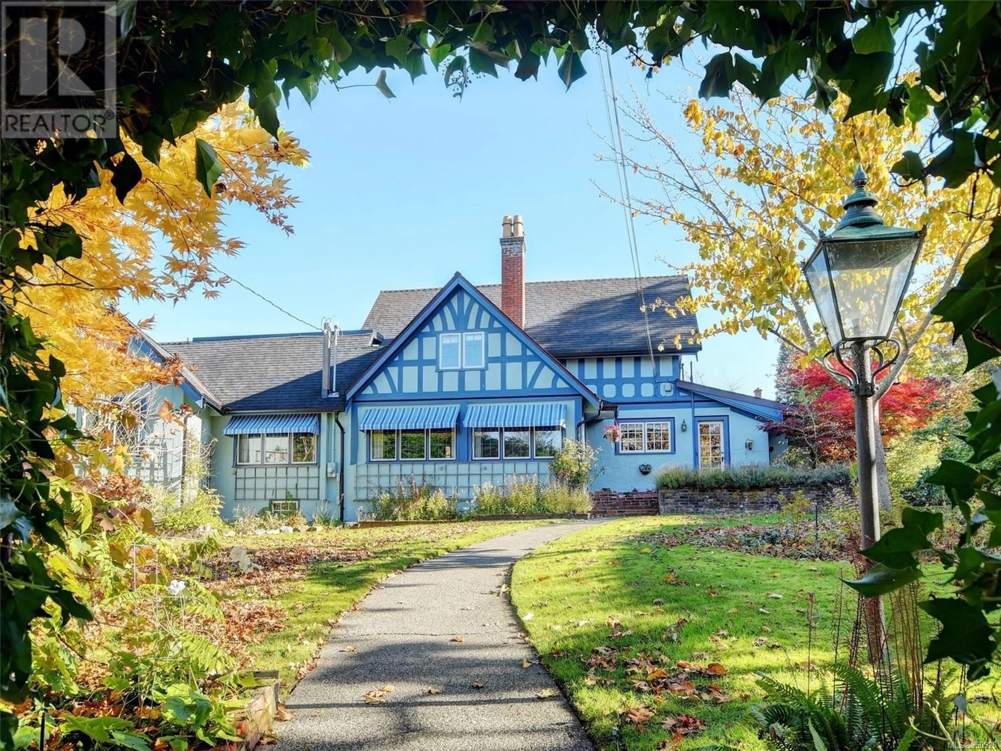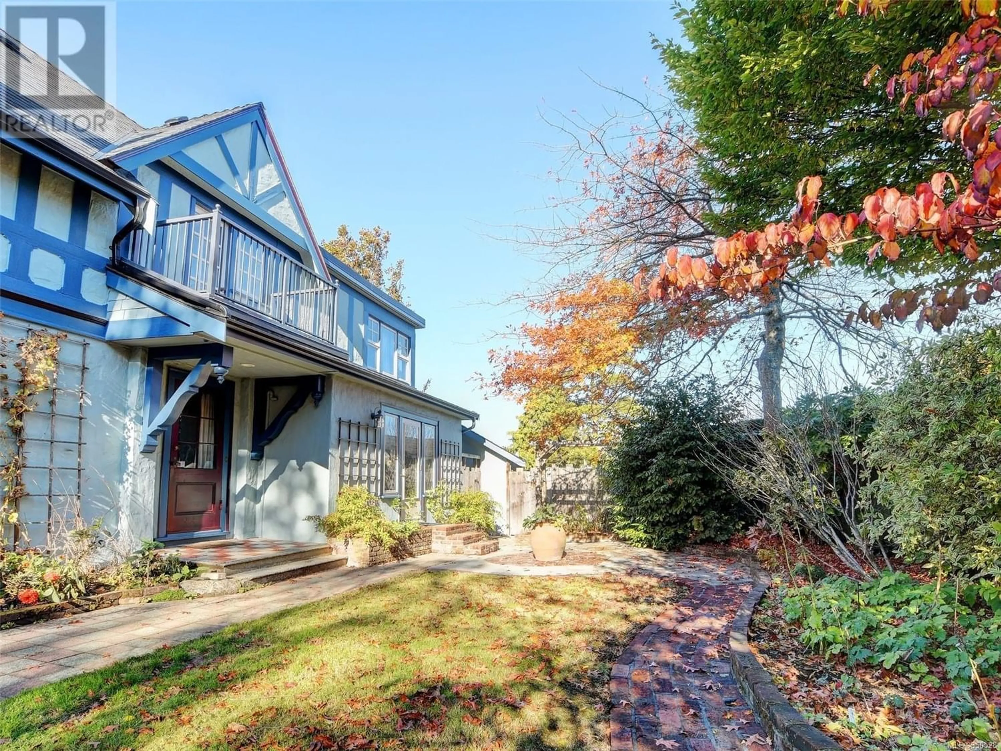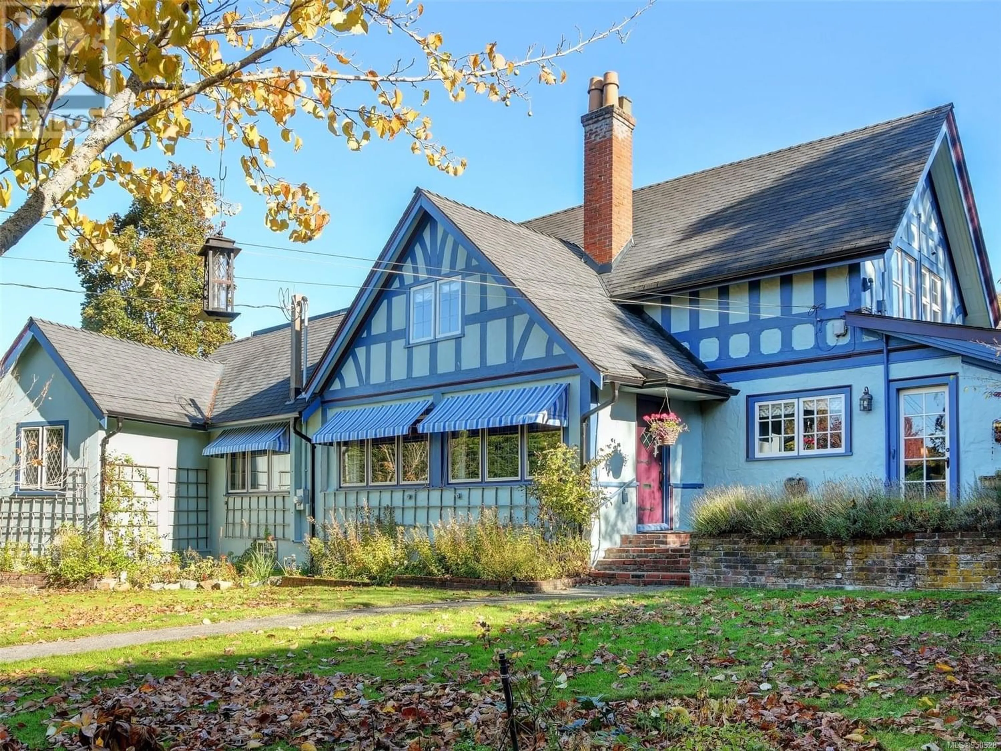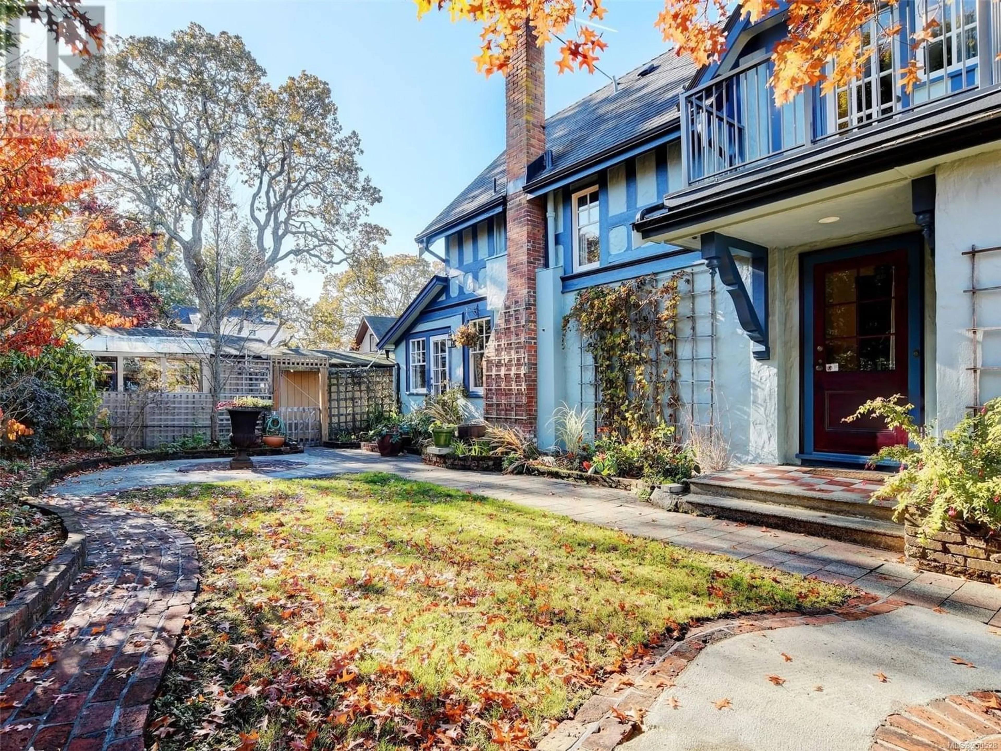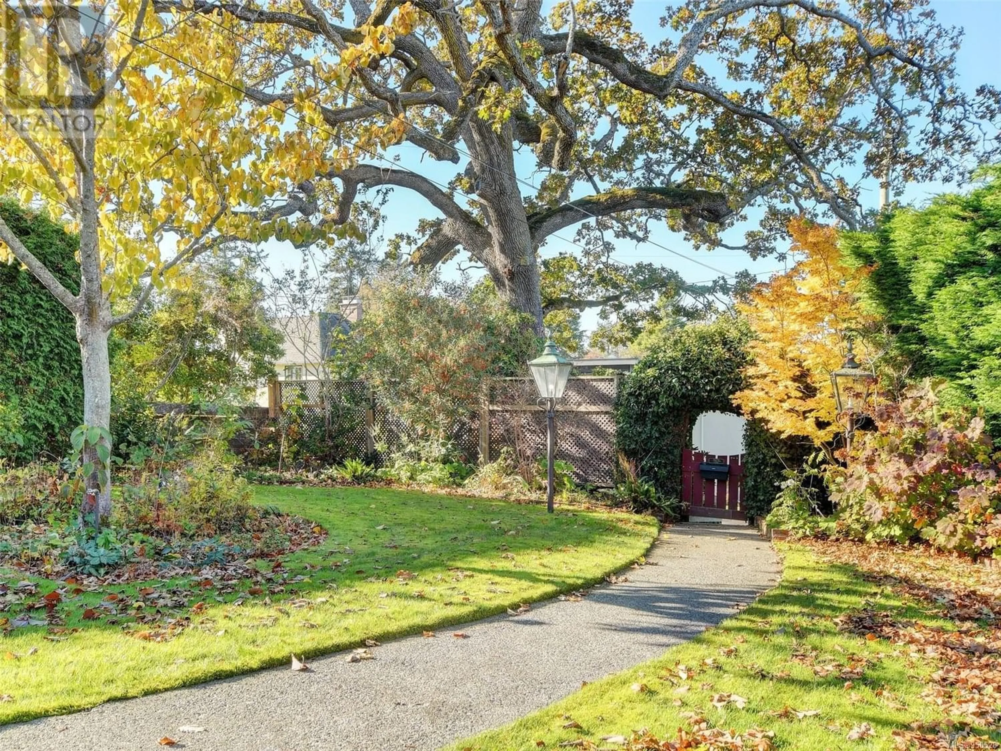1021 Deal St, Oak Bay, British Columbia V8S5G6
Contact us about this property
Highlights
Estimated ValueThis is the price Wahi expects this property to sell for.
The calculation is powered by our Instant Home Value Estimate, which uses current market and property price trends to estimate your home’s value with a 90% accuracy rate.Not available
Price/Sqft$566/sqft
Est. Mortgage$8,138/mo
Tax Amount ()-
Days On Market1 year
Description
Authentic 1908 Arts and Crafts character home positioned on a large garden lot with rare laneway access in a prime South Oak Bay neighbourhood, just steps away from the oceanfront, Oak Bay Marina, Victoria Golf Club, Windsor Park, Montessori Pre-school and all the amenities treasured within this most desirable neighbourhood. Features include half timbering, large, hand hewn interior wooden beams, a wide and inviting formal entry hall, beautiful, original wood flooring, leaded windows, double, full dimensioned wooden French doors, tiled fireplaces in the grand living room, cozy family room and upper floor den, formal dining room, a large master upper floor bedroom with full ensuite, upper balcony, bricked patio, mature gardens with fountain, greenhouse, workshop, and outside storage. The home has also been recently updated. This truly historic home and property represents an opportunity for those seeking an idyllic lifestyle in one of Oak Bay’s most revered and cherished enclaves. (id:39198)
Property Details
Interior
Features
Second level Floor
Office
10'4 x 9'9Bedroom
14'6 x 8'10Bathroom
Balcony
8'2 x 4'4Exterior
Parking
Garage spaces 3
Garage type -
Other parking spaces 0
Total parking spaces 3
Property History
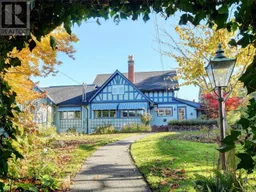 28
28
