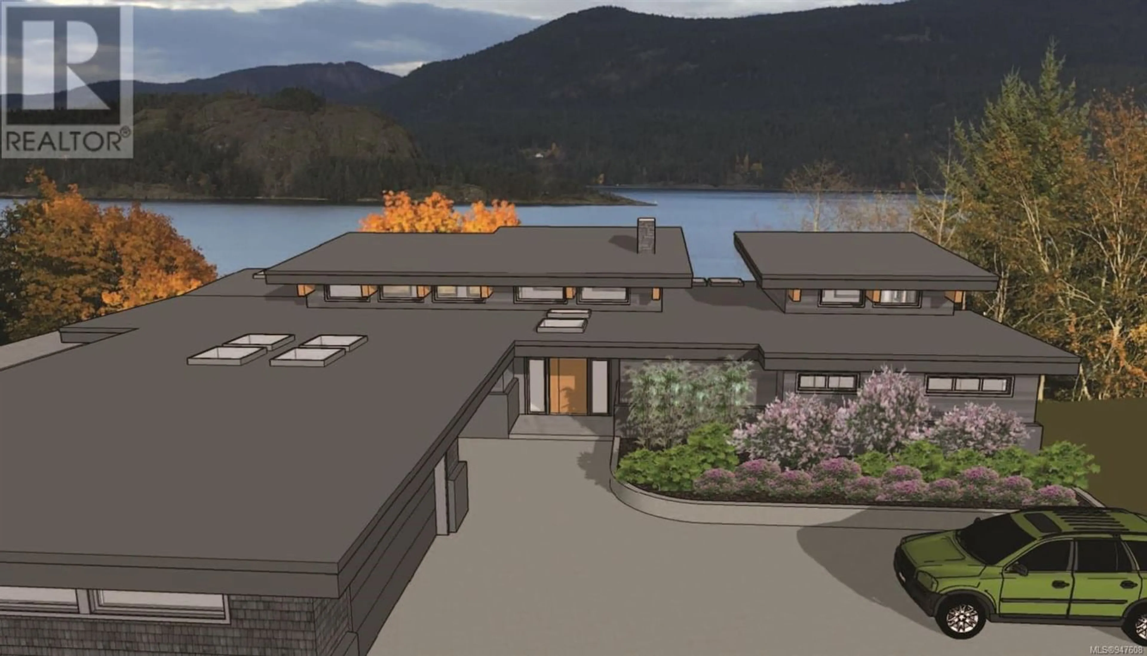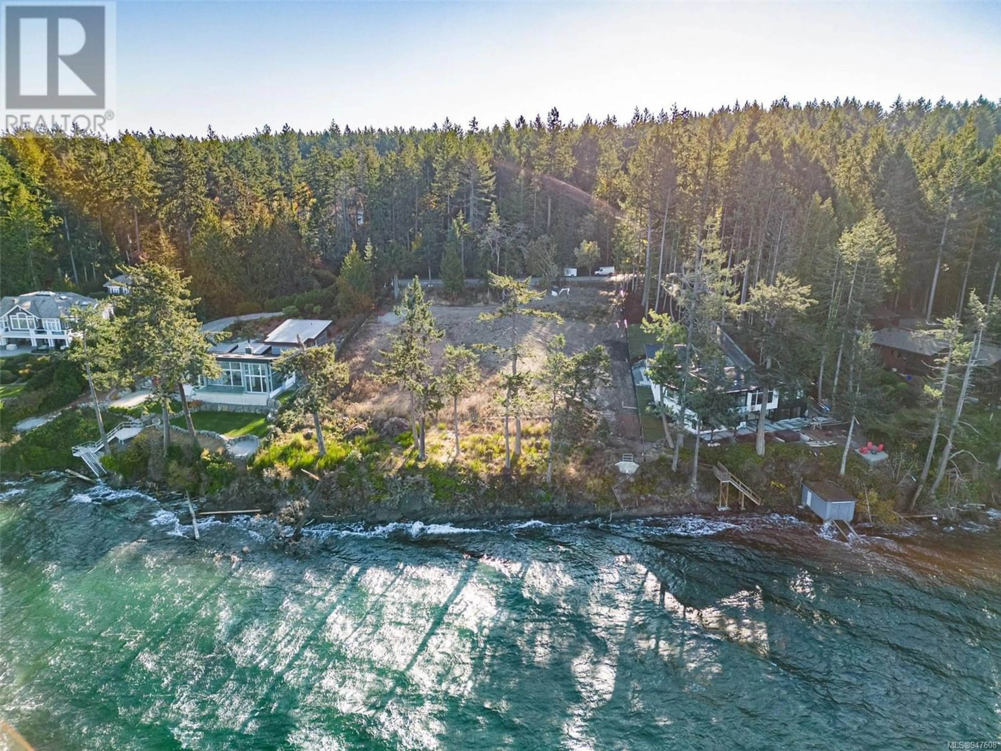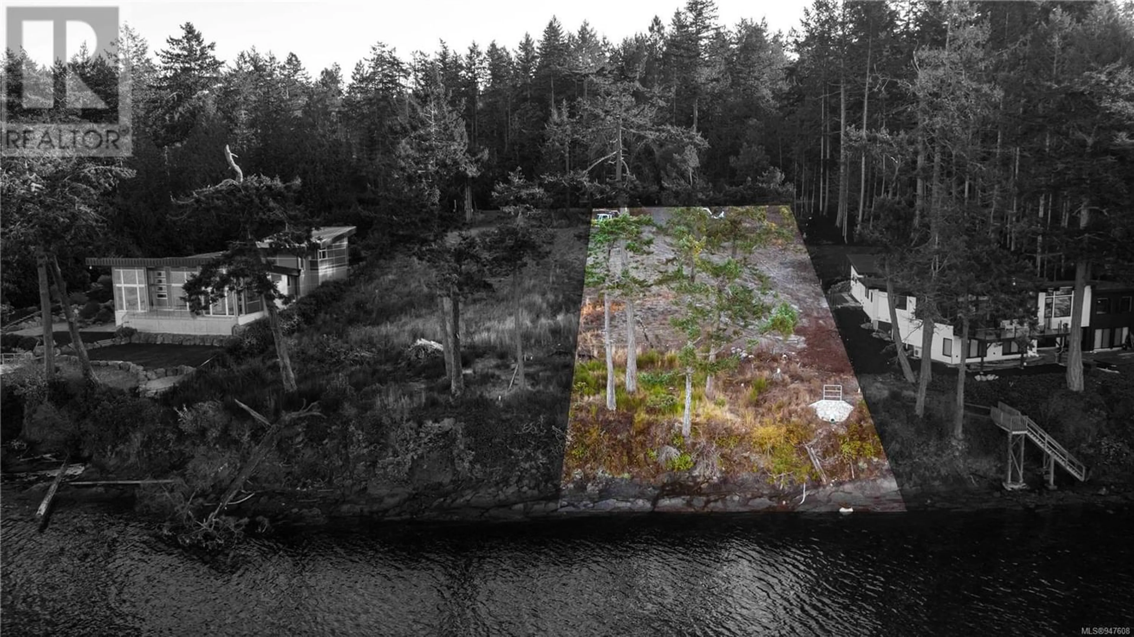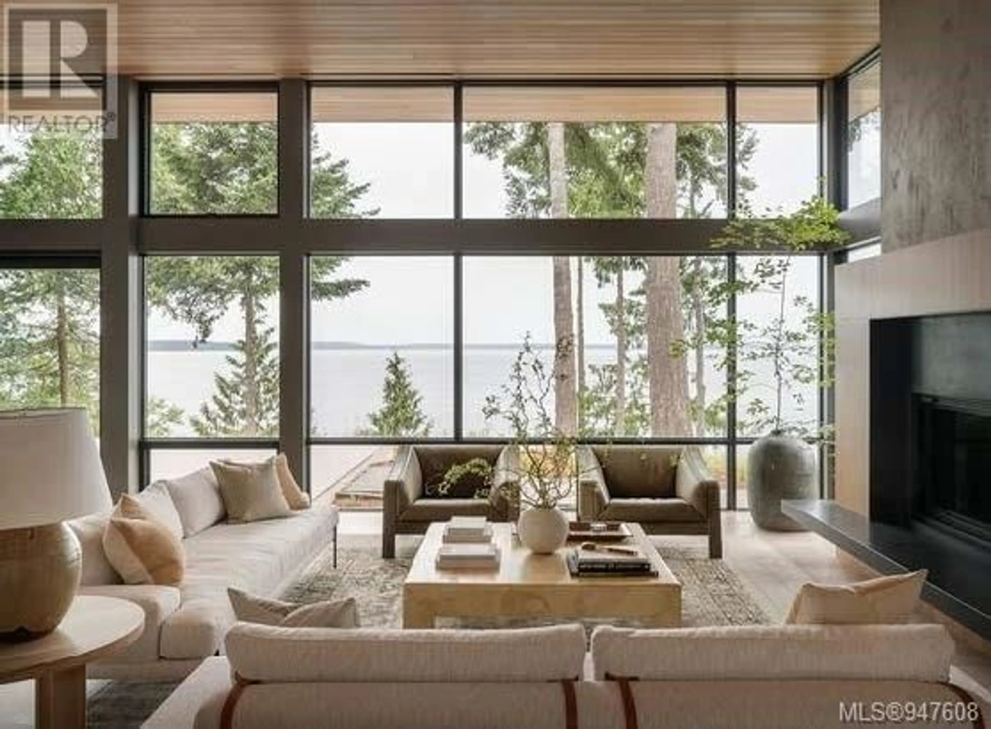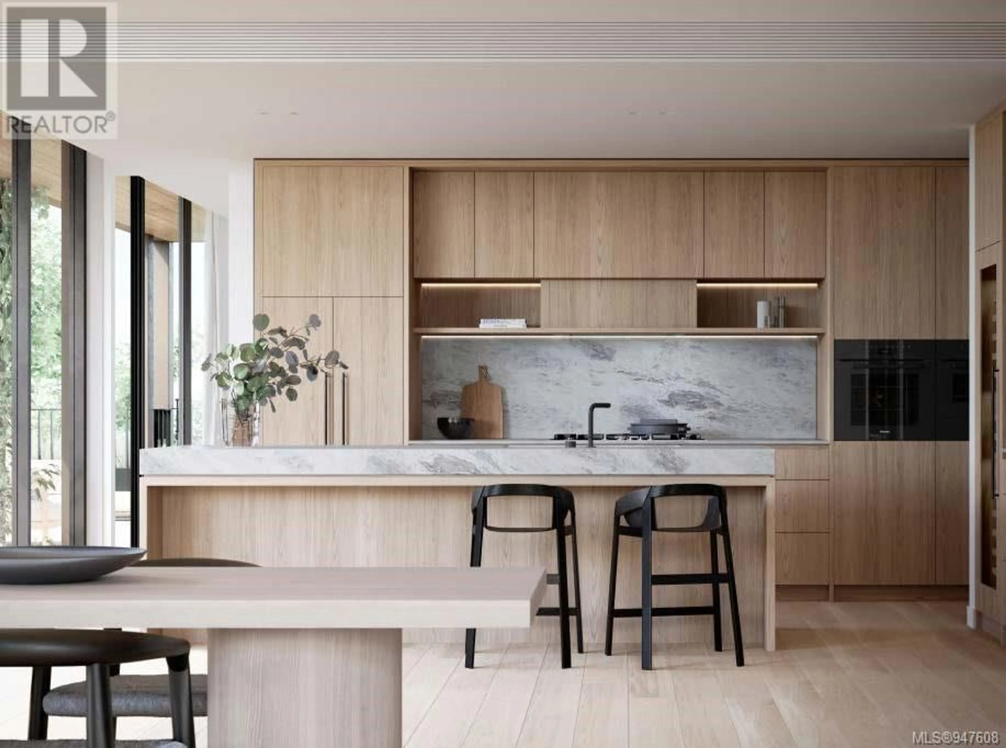Lot B Lands End Rd, North Saanich, British Columbia V8L5K9
Contact us about this property
Highlights
Estimated ValueThis is the price Wahi expects this property to sell for.
The calculation is powered by our Instant Home Value Estimate, which uses current market and property price trends to estimate your home’s value with a 90% accuracy rate.Not available
Price/Sqft$1,793/sqft
Est. Mortgage$20,306/mo
Tax Amount ()-
Days On Market1 year
Description
CALL 250-386-8181. Welcome to 760 Lands End Road, a truly exceptional waterfront property located in the picturesque North Saanich, British Columbia. This is your opportunity to custom-build your home, offering an unparalleled living experience with stunning views and luxurious amenities. With the plans, provided by Alair Homes, you will have a spacious floor plan spanning 2,637 square feet. The elegant design seamlessly combines modern aesthetics with timeless charm. Boasting main floor living with 2 bedrooms and 3 bathrooms and a den, there is ample space for both relaxation and entertaining. The highlight of this remarkable property is its breathtaking waterfront location. Imagine waking up to panoramic views of the sparkling ocean and the soothing sounds of waves crashing against the shore. You will get to help decide on the landscaping which will offer a serene oasis for outdoor enjoyment. Whether you prefer lounging on the patio or hosting gatherings in the expansive yard of almost 3/4 of an acre, this home provides the perfect blend of tranquillity and entertainment. In addition to its idyllic setting, this property also features 5 parking spaces, ensuring convenience for both residents and guests. Don't miss out on this once-in-a-lifetime opportunity to own a piece of paradise at 760 Lands End Road. Contact us today to discuss the building plans so you can experience the ultimate waterfront living in your future. (id:39198)
Property Details
Interior
Features
Main level Floor
Living room
1 ft x 1 ftLaundry room
1 ft x 1 ftKitchen
1 ft x 1 ftEntrance
1 ft x 1 ftExterior
Parking
Garage spaces 5
Garage type -
Other parking spaces 0
Total parking spaces 5

