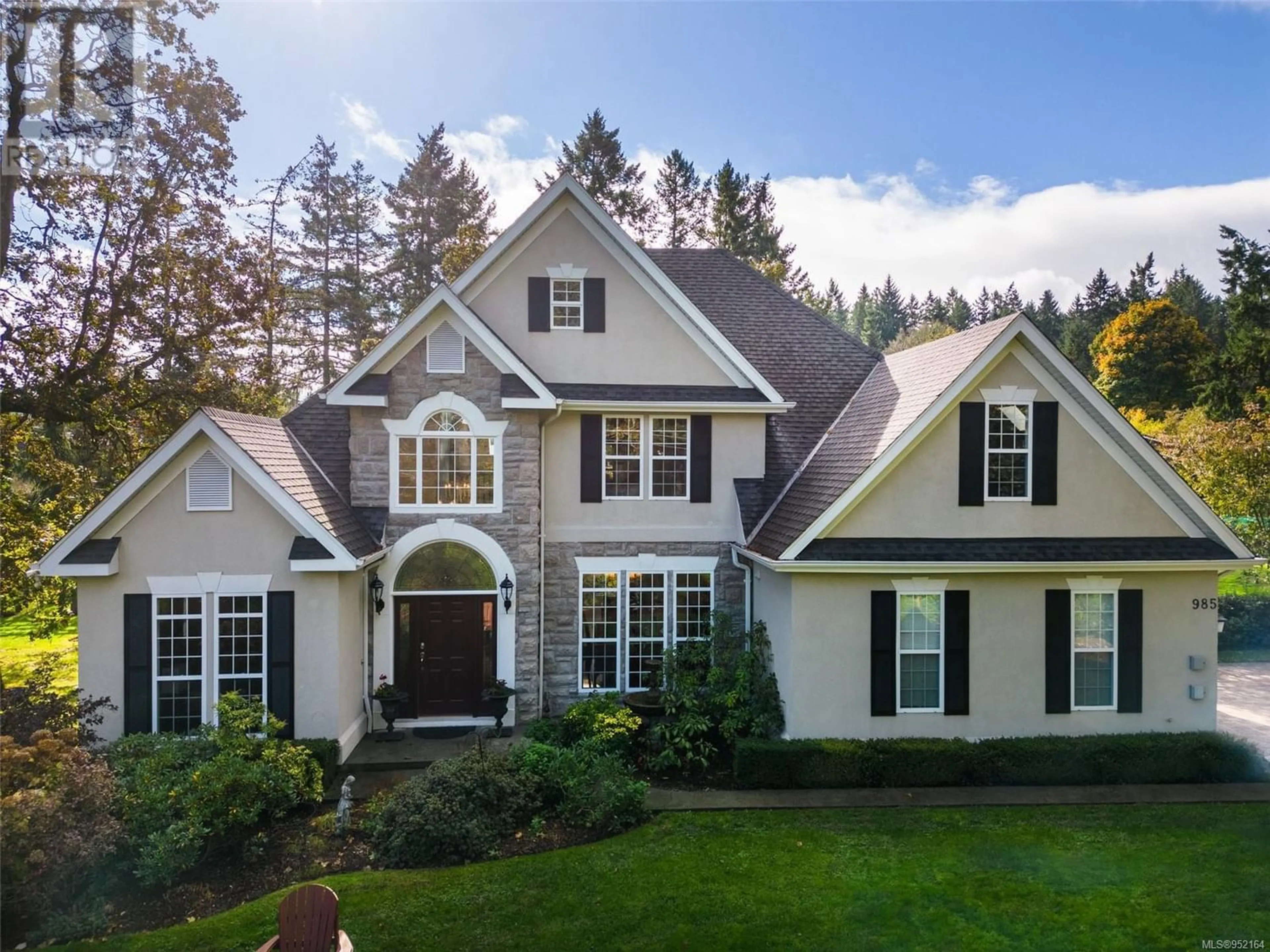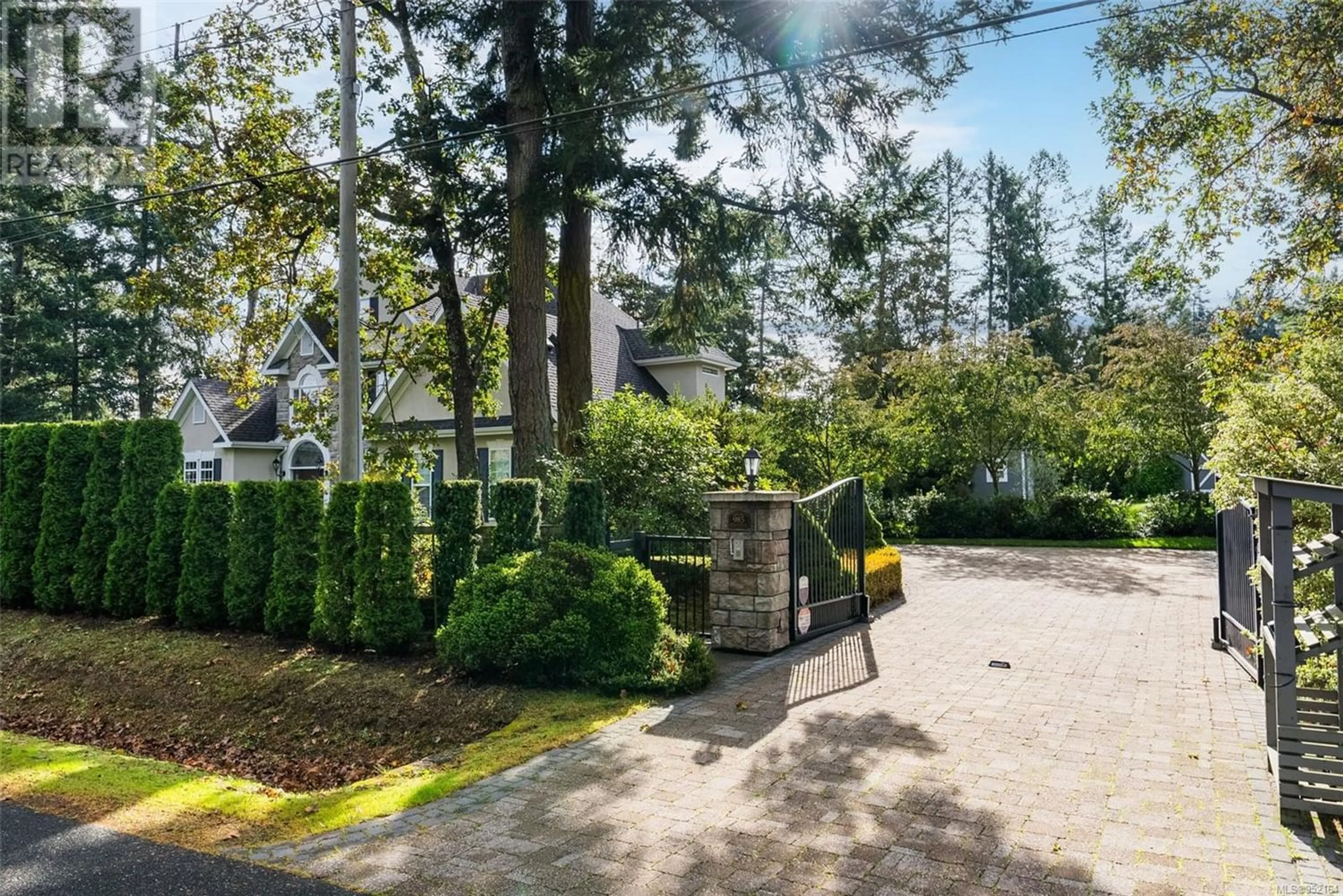985 Dogwood Rd, North Saanich, British Columbia V8L5Z9
Contact us about this property
Highlights
Estimated ValueThis is the price Wahi expects this property to sell for.
The calculation is powered by our Instant Home Value Estimate, which uses current market and property price trends to estimate your home’s value with a 90% accuracy rate.Not available
Price/Sqft$516/sqft
Est. Mortgage$10,951/mth
Tax Amount ()-
Days On Market211 days
Description
In the established and sought-after Ardmore area sits a picturesque family home in an equally picturesque location. On a one-acre parcel, perfectly maintained with mature landscaping, gardens, decorative arbours, and fruit trees, sits a 4-Bed/3-Bath, 2,750-sqft. home along with a 2-Bed/2-Bath, 980-sqft. guest house. The main home, marked by French windows, over-height ceilings, and architectural detailing throughout, offers a traditional style and layout, with a home office off the foyer, formal dining and living areas, and an open kitchen and windowed breakfast nook. The primary suite, also on the main floor, comes complete with a fireplace, coffered ceilings, a lux ensuite, and walk-in closet. 3 additional bedrooms are located on the second floor, each with their own walk-in closets, as well as a shared double-vanity bathroom. The property, private, tree-lined, and sun-drenched, is truly spectacular, inside and out. The double gates as you approach are just the beginning… (id:39198)
Property Details
Interior
Features
Second level Floor
Bedroom
13' x 14'Bedroom
13' x 11'Bedroom
10' x 18'Bathroom
Exterior
Parking
Garage spaces 6
Garage type -
Other parking spaces 0
Total parking spaces 6
Property History
 51
51 51
51 51
51

