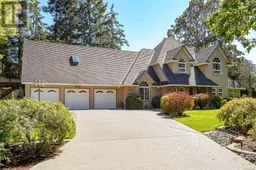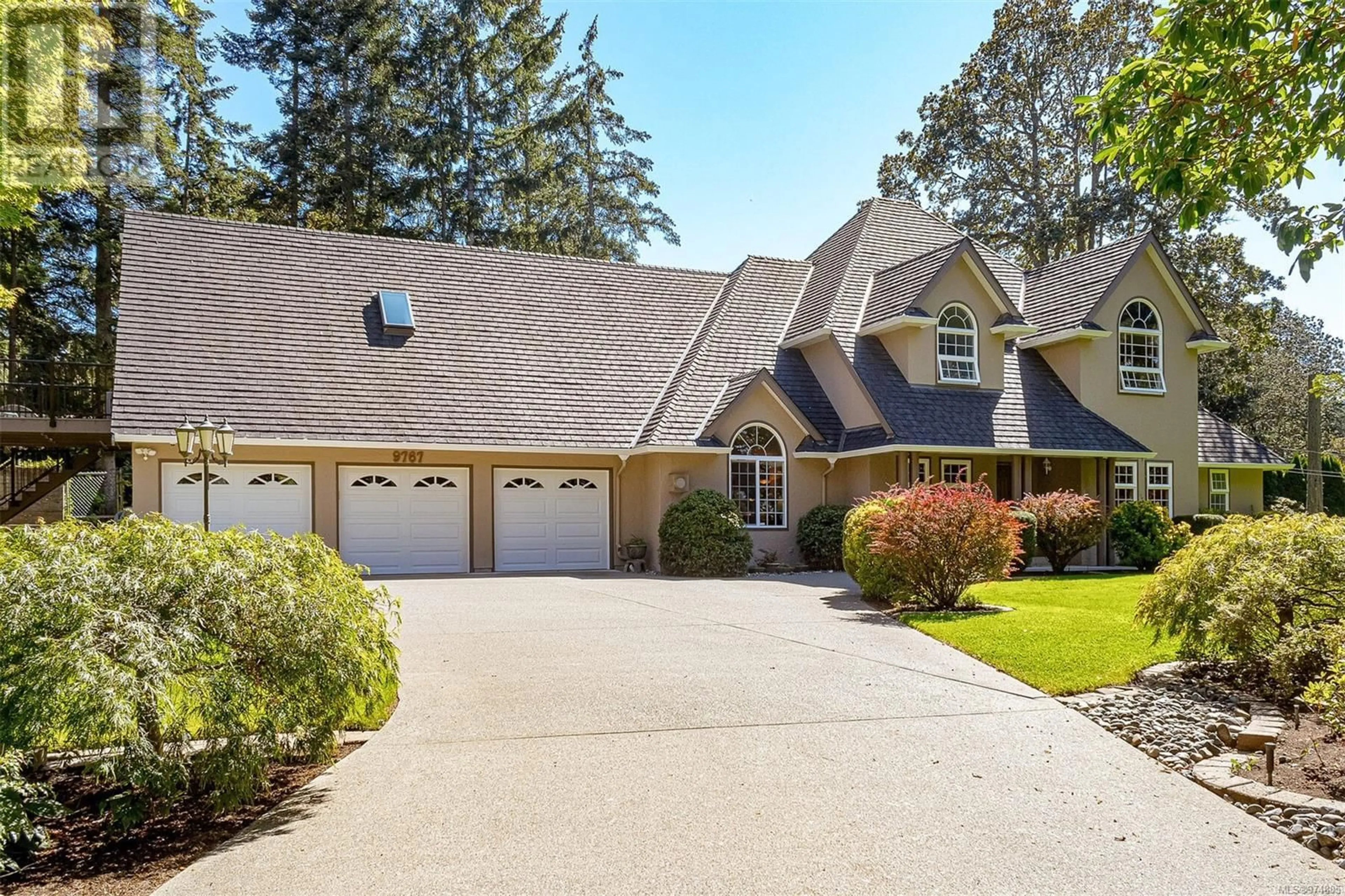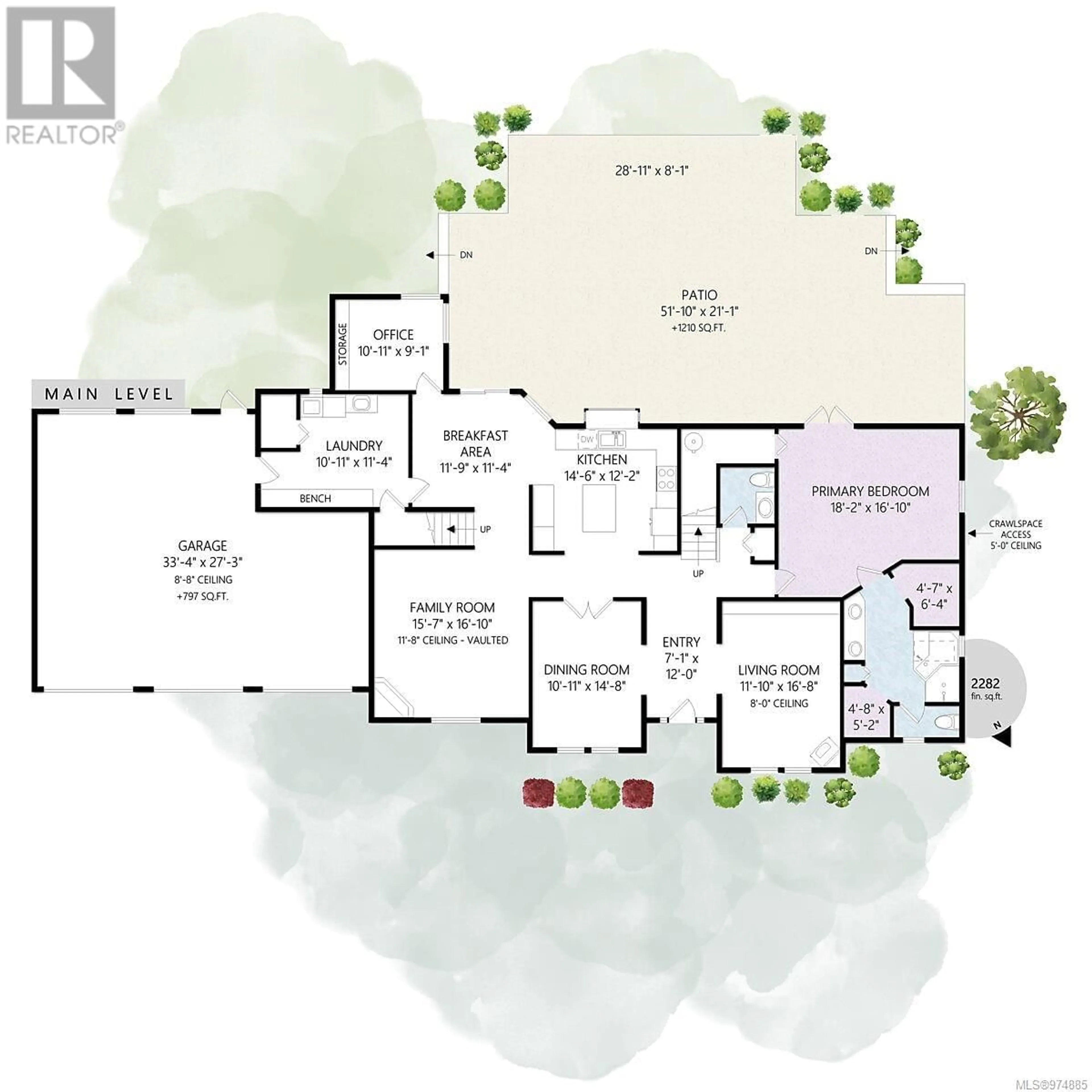9767 Glenelg Ave, North Saanich, British Columbia V8L5H4
Contact us about this property
Highlights
Estimated ValueThis is the price Wahi expects this property to sell for.
The calculation is powered by our Instant Home Value Estimate, which uses current market and property price trends to estimate your home’s value with a 90% accuracy rate.Not available
Price/Sqft$415/sqft
Est. Mortgage$8,568/mth
Tax Amount ()-
Days On Market32 days
Description
Proudly offering this custom built & meticulously maintained Ardmore property, boasting 5 beds/4 baths & addt'l accommodation over a triple garage w/ separate entrance & private deck. This home is ideal for the large family or multi-generational living. Situated on a level .73 acre manicured corner lot, within steps of the area's best swimming beaches & walking trails, this home will appeal to the most discerning Buyer. Be impressed by the mature gardens, captivating water feature & endless patio areas for the best of outdoor living. Inside, a traditional layout w/ gleaming wood floors, generous rooms sizes & over-sized windows flooding the space w/ natural light. Well-appointed kitchen overlooking the backyard w/ high-end appliances, ample cabinetry & center island. Primary bedroom on the main w/ 5-piece ensuite & walk-in closet. 50-yr rubber roof, crawlspace, U/G sprinkler system on well, greenhouse & covered RV/Boat storage all located in a safe neighborhood. (id:39198)
Property Details
Interior
Features
Second level Floor
Storage
13 ft x 4 ftBathroom
Bedroom
9 ft x 11 ftLiving room
16 ft x 17 ftExterior
Parking
Garage spaces 10
Garage type -
Other parking spaces 0
Total parking spaces 10
Property History
 62
62

