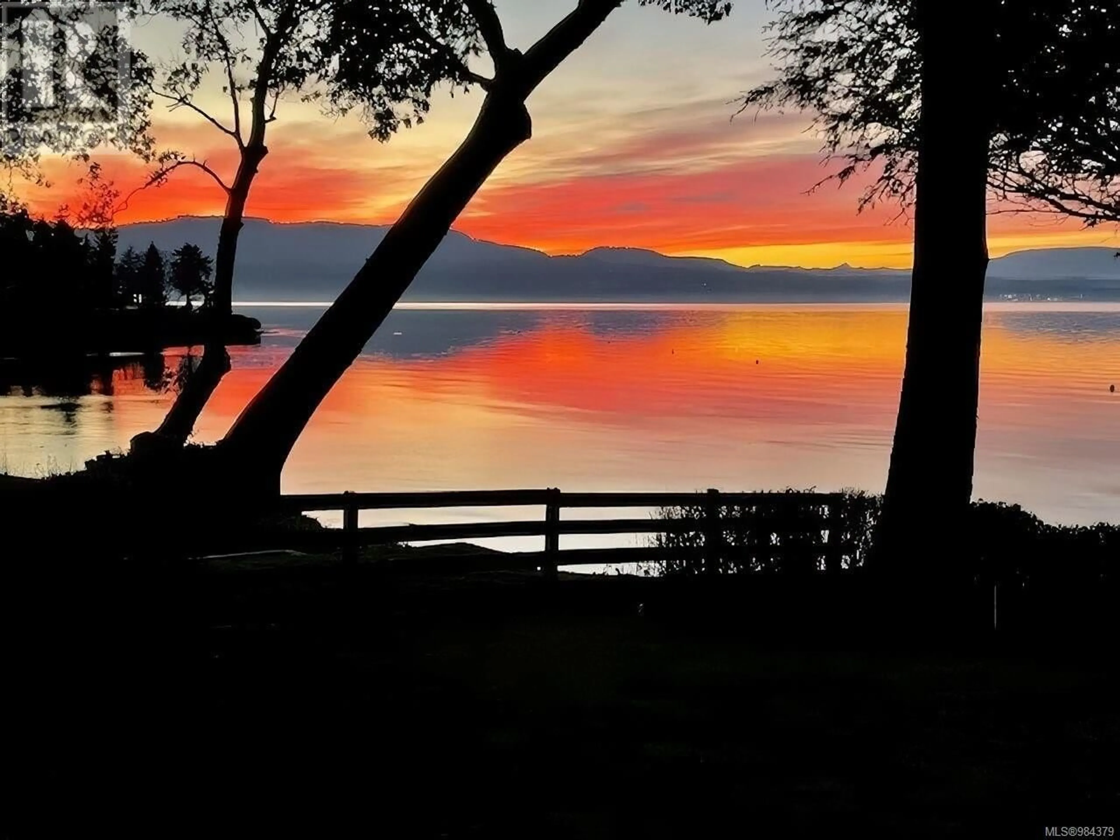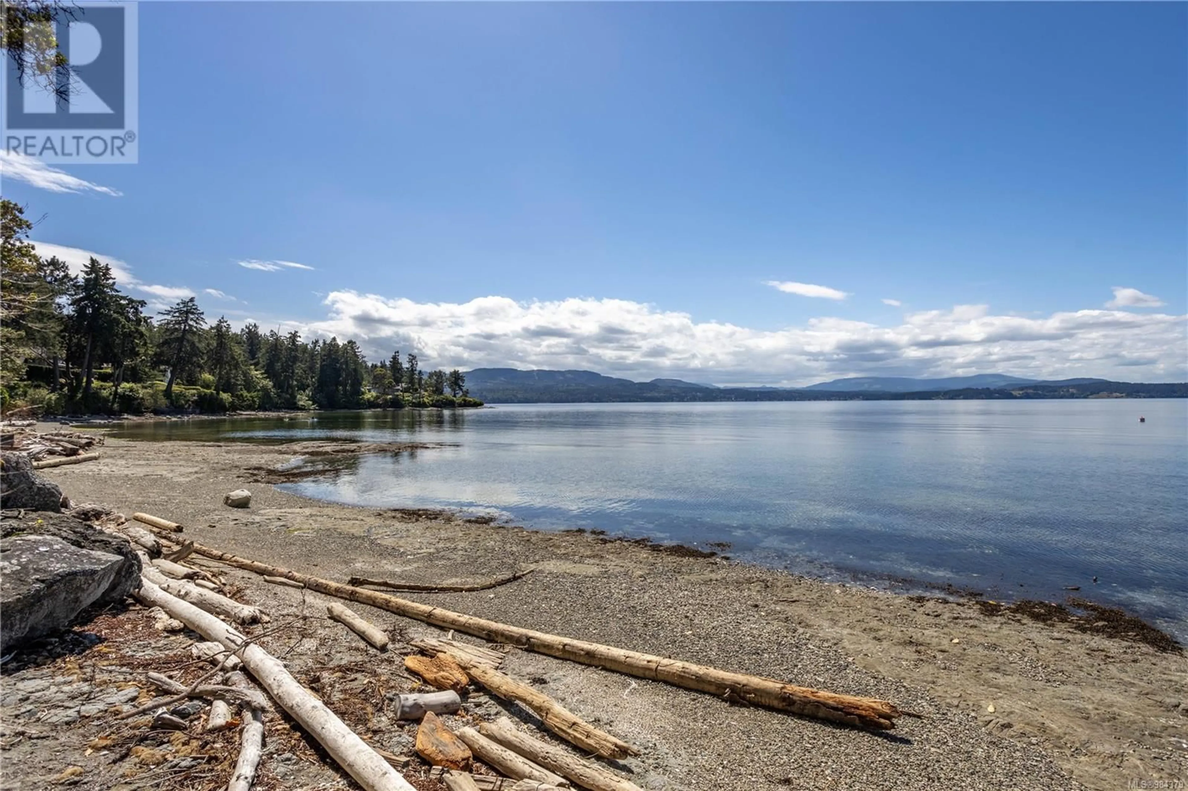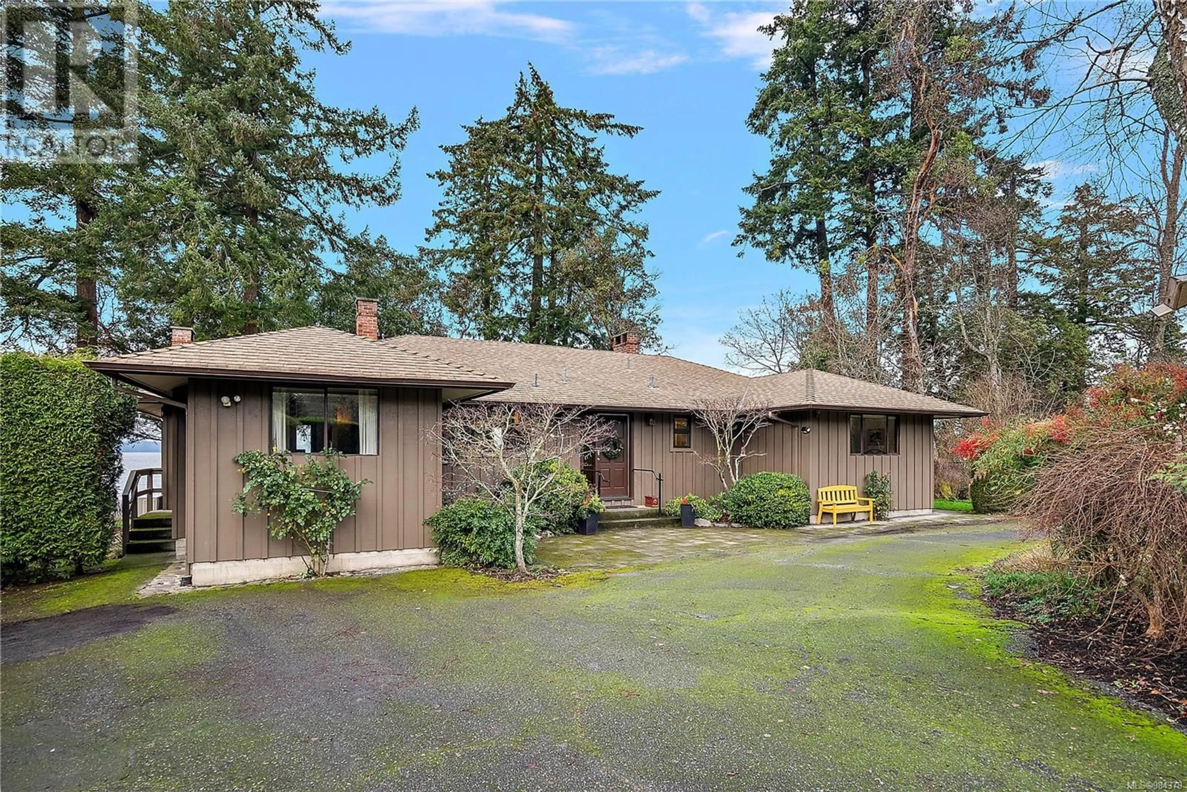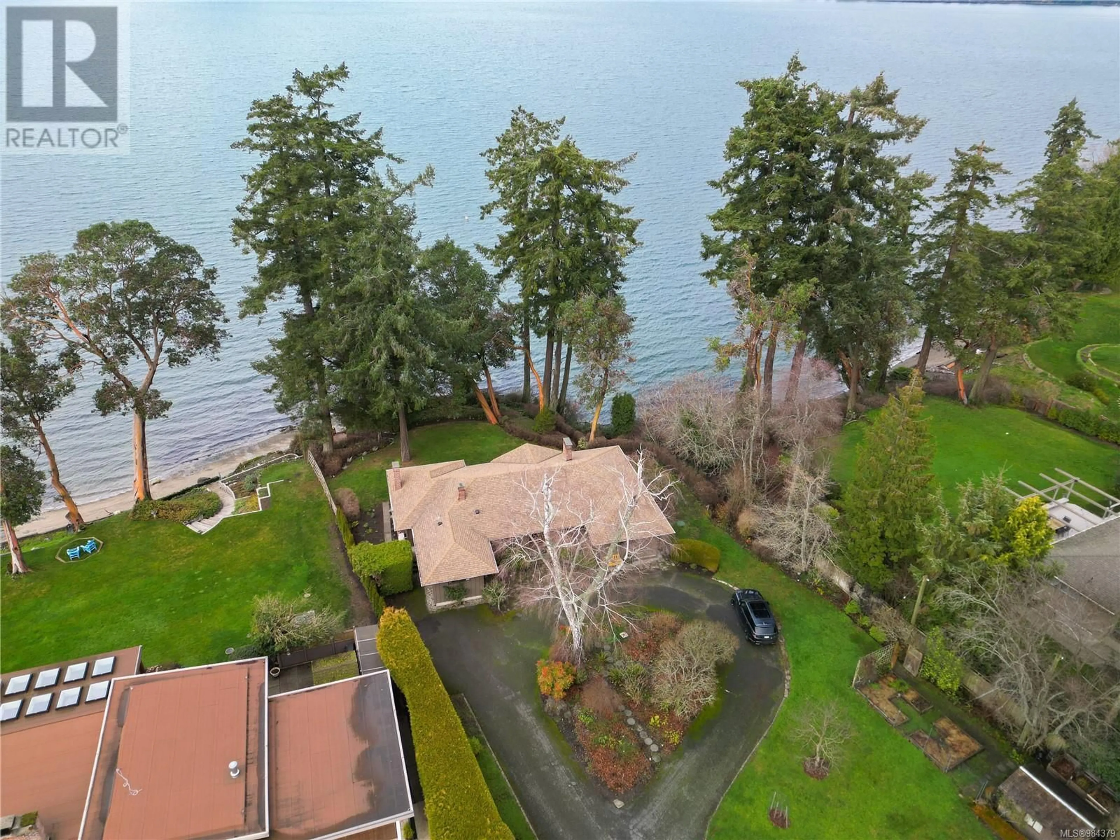9724 Glynnwood Park Rd, North Saanich, British Columbia V8L5H4
Contact us about this property
Highlights
Estimated ValueThis is the price Wahi expects this property to sell for.
The calculation is powered by our Instant Home Value Estimate, which uses current market and property price trends to estimate your home’s value with a 90% accuracy rate.Not available
Price/Sqft$1,156/sqft
Est. Mortgage$12,884/mo
Tax Amount ()-
Days On Market1 day
Description
Welcome to a truly unique west-facing waterfront property that promises a lifestyle of unforgettable family memories. Nestled on a small point in the prestigious Ardmore community, this stunning property boasts breathtaking vistas and offers an unparalleled connection to nature. Imagine kayaking from your walk-on beach, dropping a crab trap right in front of your home, swimming in pristine waters, and gathering around an evening bonfire to watch the sun dip below the horizon. This magical slice of paradise is everything you've dreamed of and more. This 3-bedroom plus den rancher features an updated kitchen, complete with quartz countertops, which blends seamlessly into an open floorplan, making it perfect for entertaining and family gatherings. The low-bank waterfront property offers spectacular views from all principal rooms, while beautifully maintained mature gardens surround the home, adding to its charm and tranquility. Whether you choose to move in as-is, renovate to suit your personal style, or build your dream home, the possibilities are endless. Located just minutes from the charming town of Sidney, as well as the airport and BC Ferries, this home provides the perfect balance of peaceful seclusion and convenient accessibility. This is more than just a home; it’s a place where cherished family memories are made, surrounded by natural beauty and endless possibilities. Don’t miss your chance to own this truly magical property. Schedule your private viewing today! (id:39198)
Property Details
Interior
Features
Main level Floor
Laundry room
6' x 6'Bathroom
Bathroom
Patio
26' x 15'Exterior
Parking
Garage spaces 2
Garage type -
Other parking spaces 0
Total parking spaces 2
Property History
 39
39



