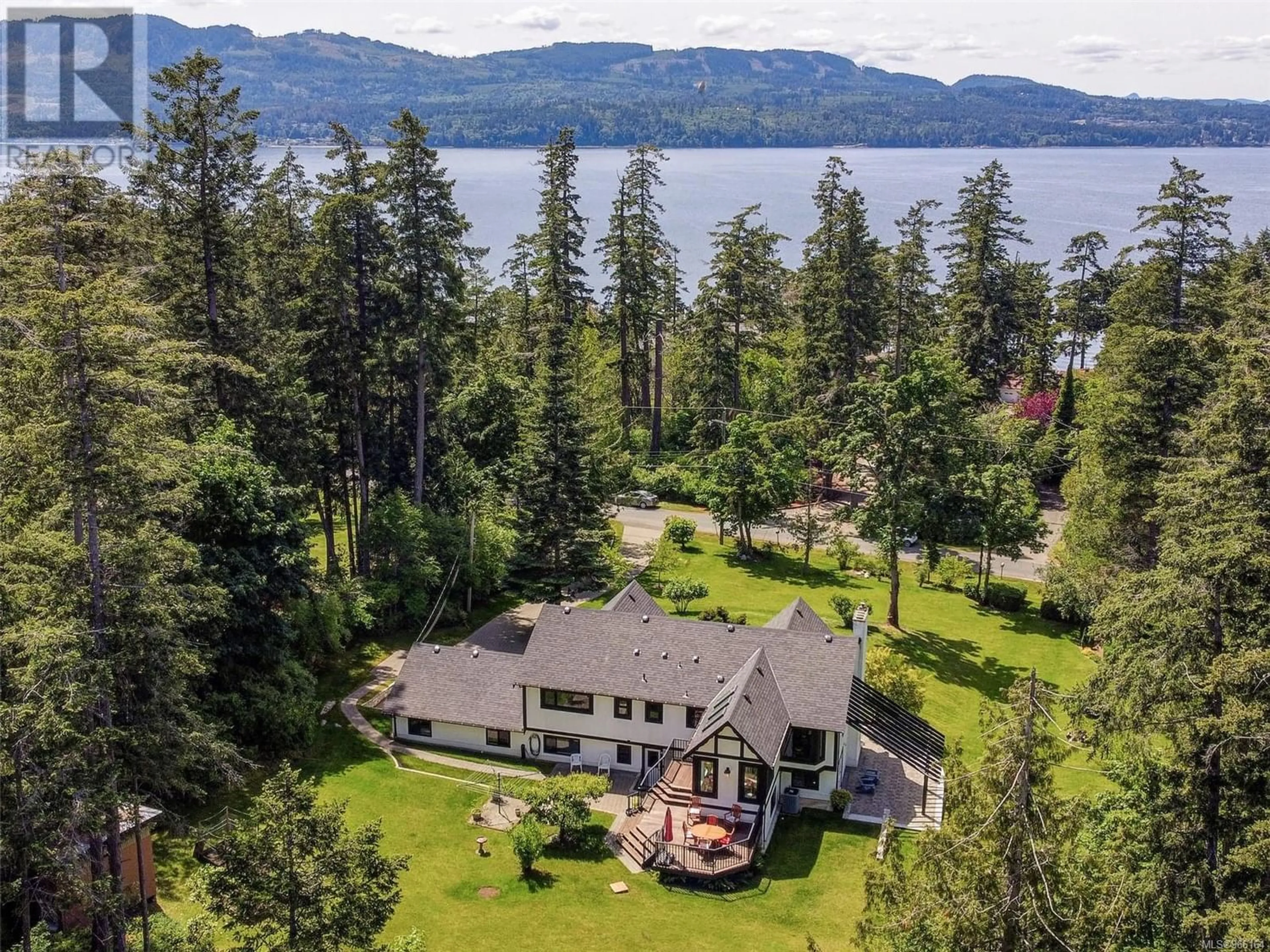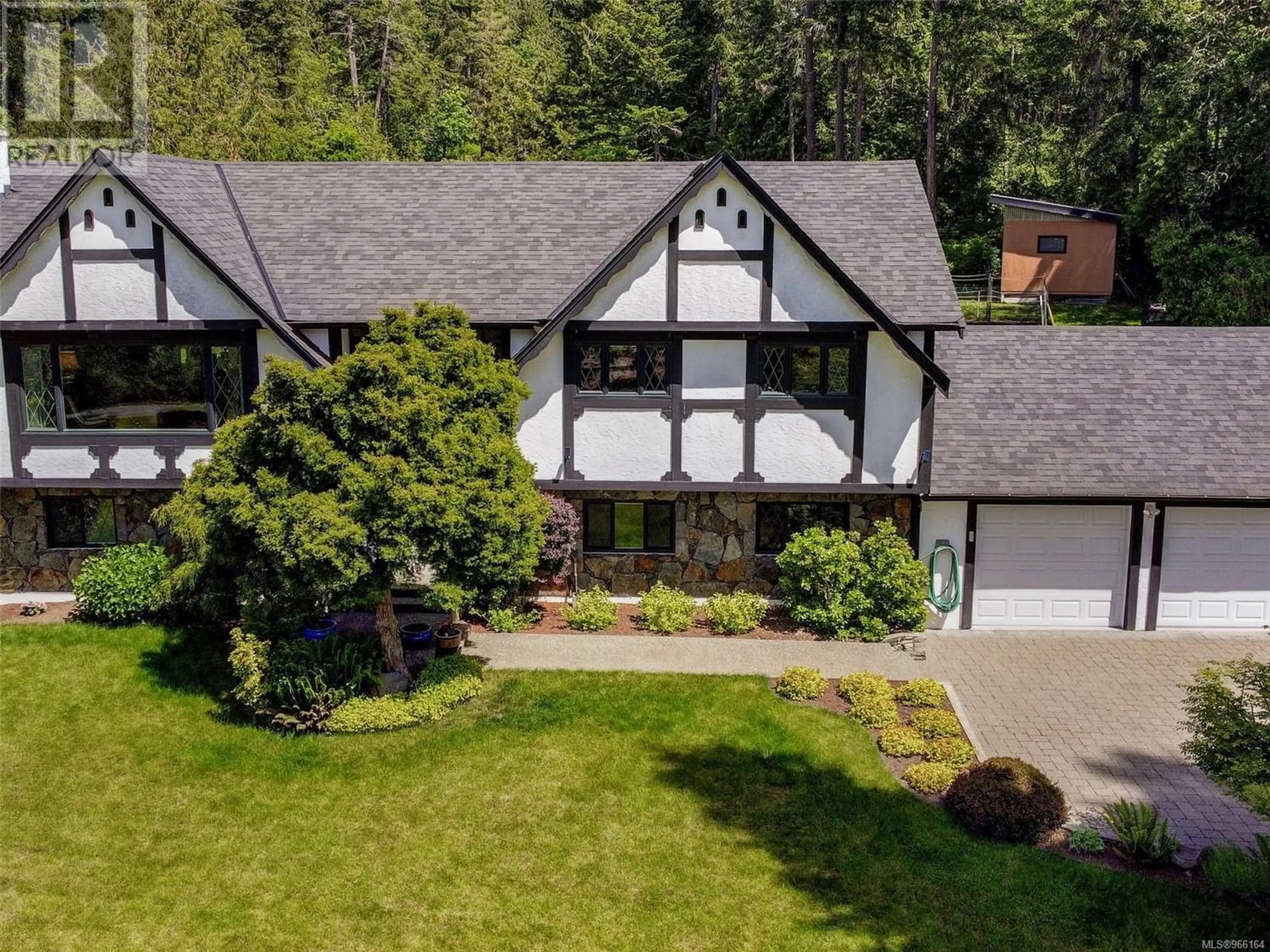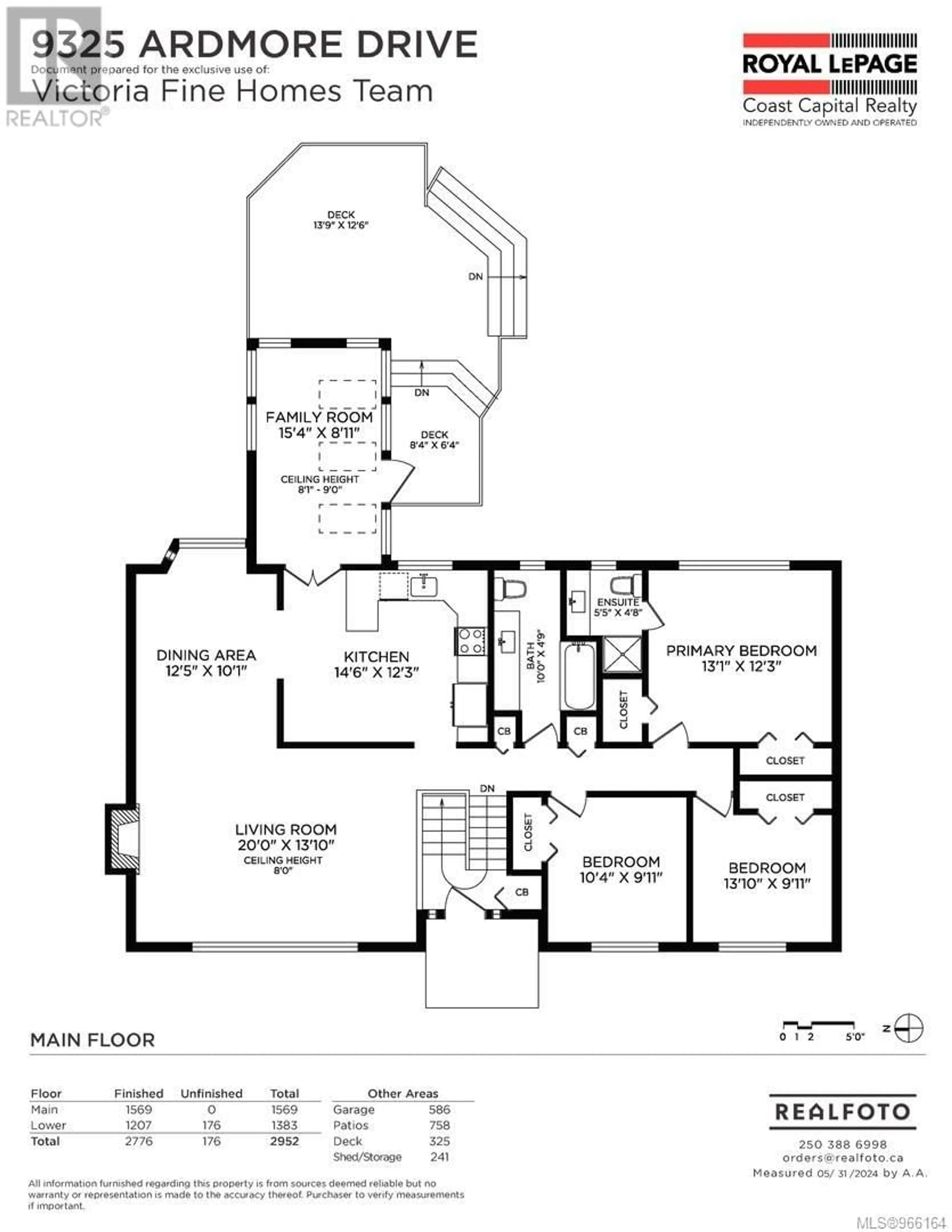9325 Ardmore Dr, North Saanich, British Columbia V8L5G4
Contact us about this property
Highlights
Estimated ValueThis is the price Wahi expects this property to sell for.
The calculation is powered by our Instant Home Value Estimate, which uses current market and property price trends to estimate your home’s value with a 90% accuracy rate.Not available
Price/Sqft$652/sqft
Est. Mortgage$8,267/mth
Tax Amount ()-
Days On Market88 days
Description
Discover a piece of paradise with this stunning 5 bedroom, 3 bathroom Tudor-style home, nestled on just over 1 acre with with some water and mountain views. Impeccably maintained by the original owner, this home has never been on the market. Beautifully updated kitchen, updated bathrooms, upgraded high efficiency windows, heat pump/air conditioning, newer roof, sun-room addition with gorgeous Ipe wood deck leading to the private backyard. Downstairs has a large family room with wood burning stove, large laundry room, a full bathroom, french doors leading to a fantastic outdoor patio space, and two additional bedrooms. Enjoy unparalleled privacy in a serene neighbourhood, just steps from the ocean. Conveniently located near the airport, ferry, marinas, and the charming town of Sidney by the Sea. This meticulously cared-for property offers a rare combination of tranquility and accessibility with in-law suite or carriage house potential. Nothing left but to move in and enjoy! (id:39198)
Property Details
Interior
Features
Lower level Floor
Storage
14 ft x 9 ftBathroom
8 ft x 4 ftPatio
23 ft x 15 ftPatio
19 ft x 15 ftExterior
Parking
Garage spaces 4
Garage type -
Other parking spaces 0
Total parking spaces 4
Property History
 46
46


