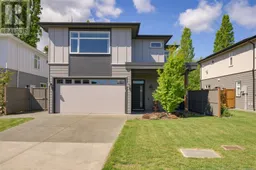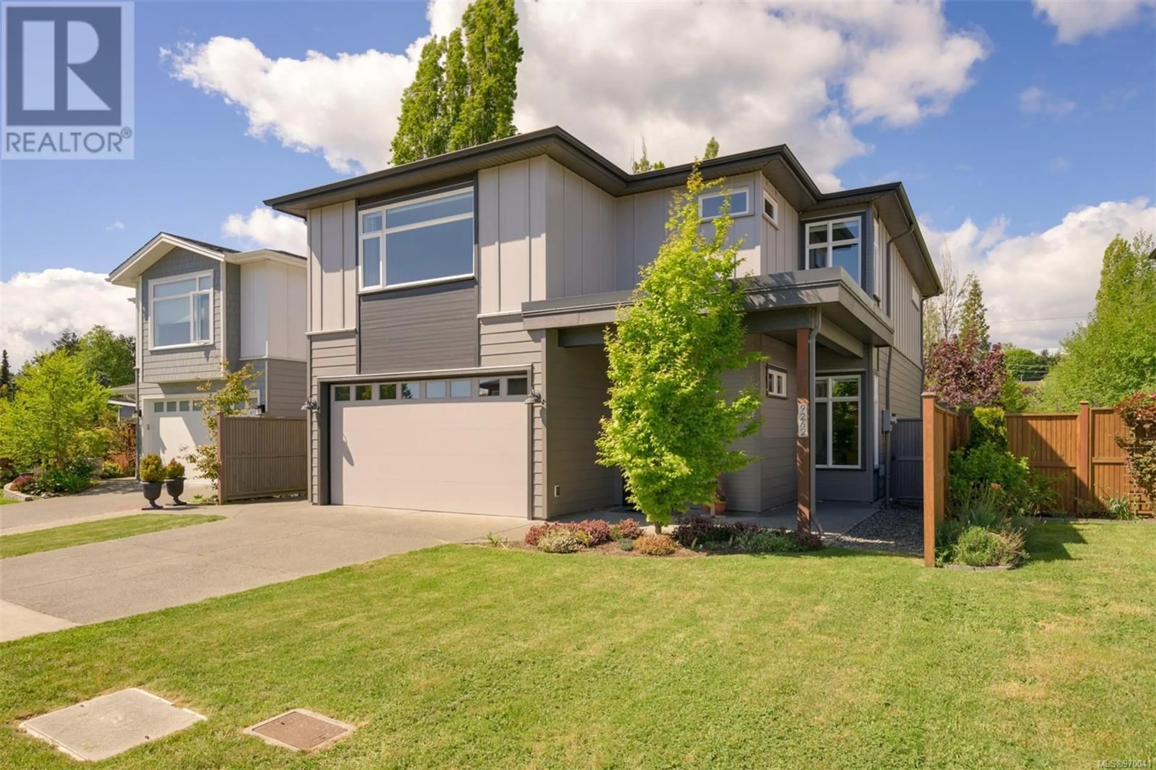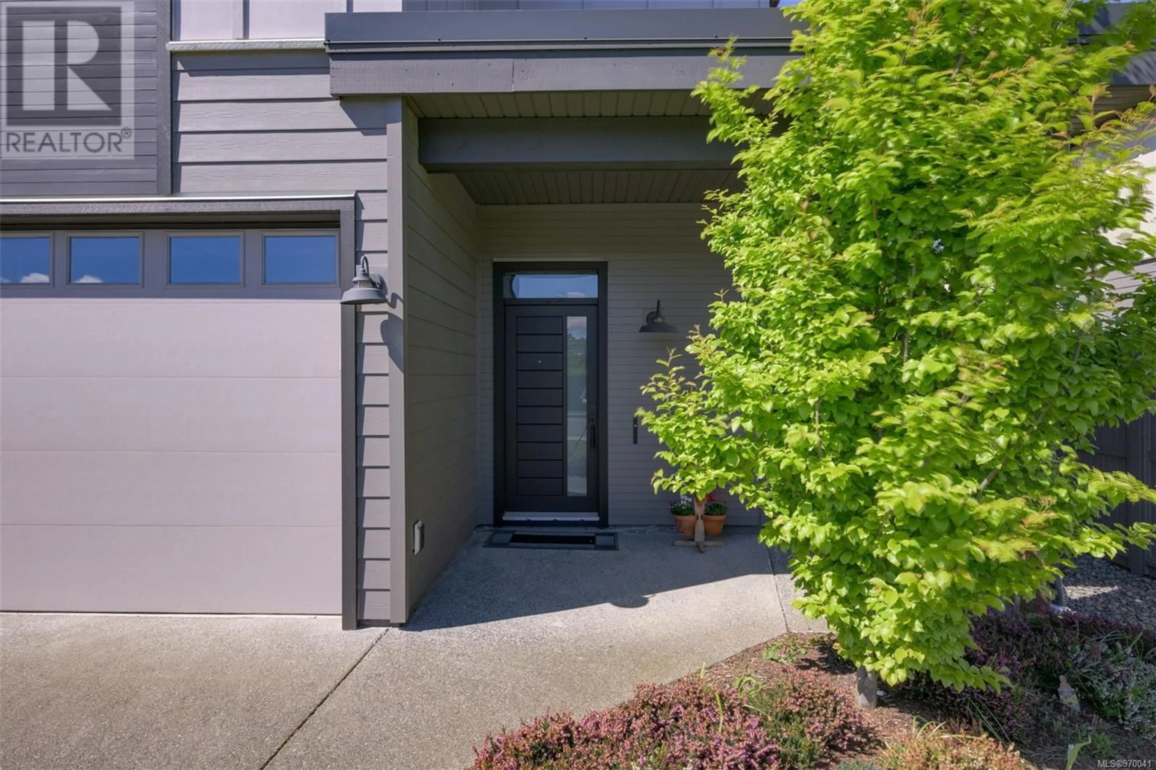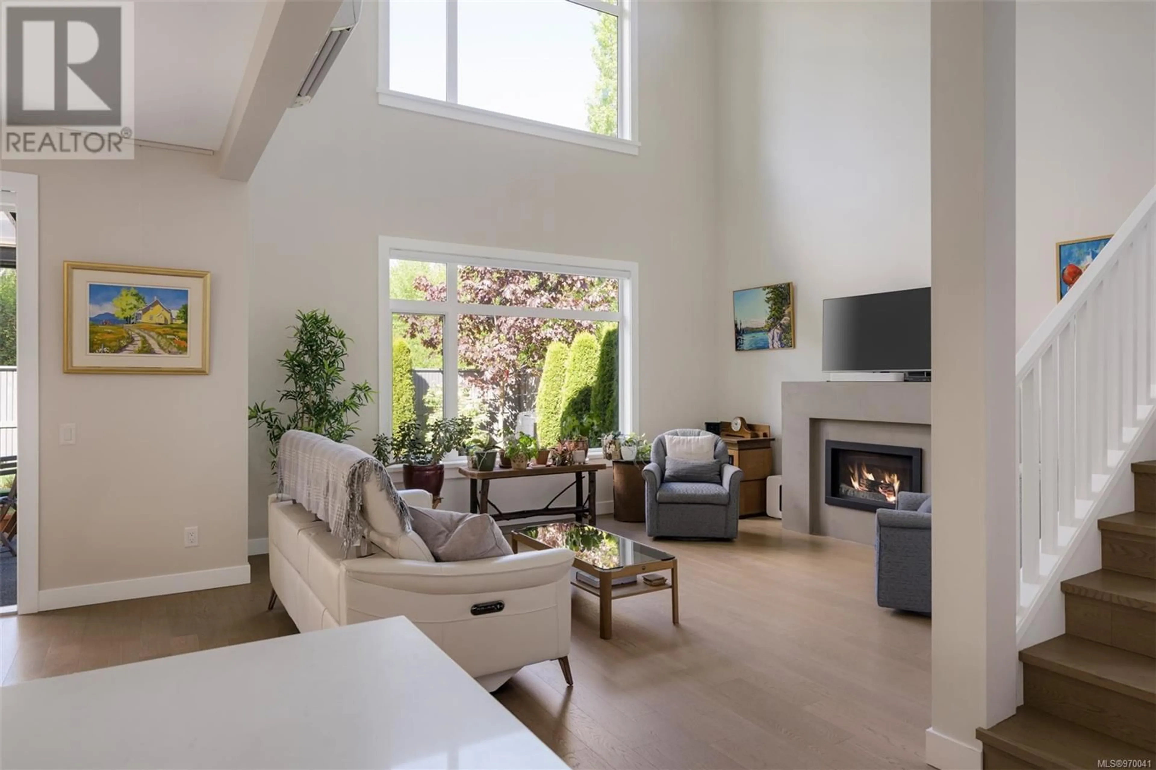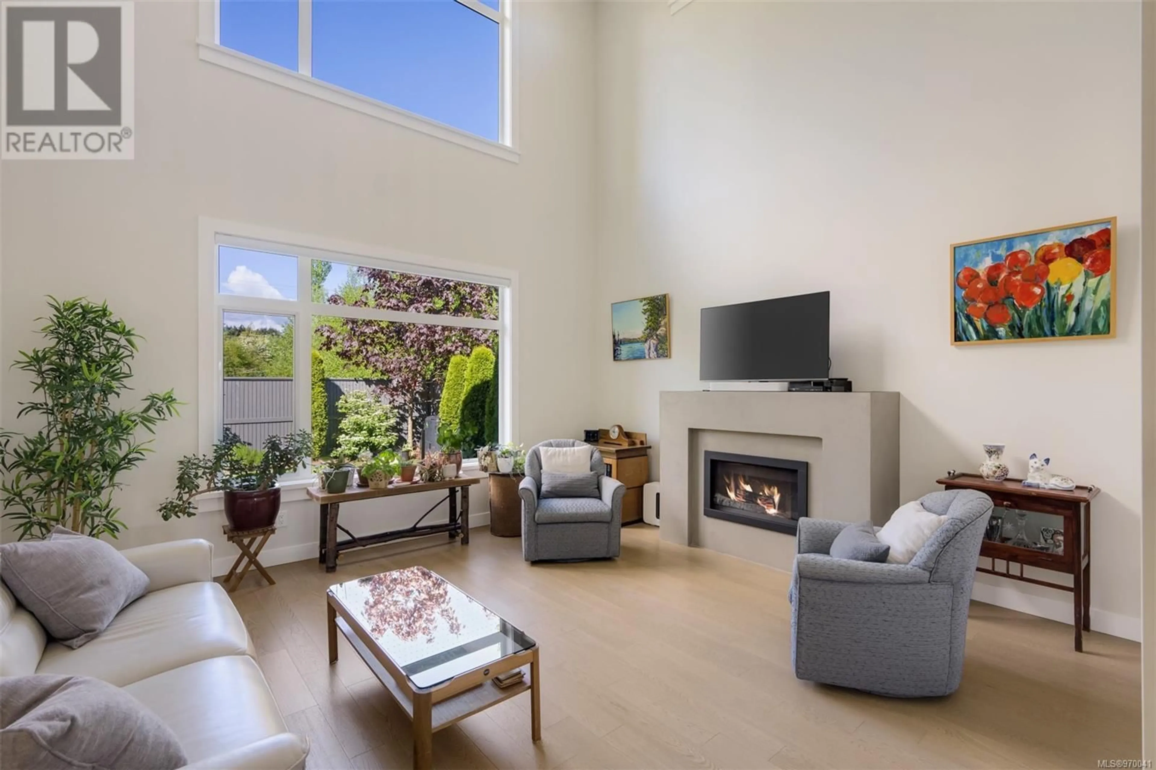9262 Rideau Ave, North Saanich, British Columbia V8L0C5
Contact us about this property
Highlights
Estimated ValueThis is the price Wahi expects this property to sell for.
The calculation is powered by our Instant Home Value Estimate, which uses current market and property price trends to estimate your home’s value with a 90% accuracy rate.Not available
Price/Sqft$422/sqft
Est. Mortgage$5,579/mo
Tax Amount ()-
Days On Market195 days
Description
Experience the charming neighbourhood of Eaglehurst in North Saanich with this exceptional home. Built in 2019, this beautiful property offers three bedrooms, three bathrooms, and an office/den and spans 2,300 sqft. Sunlit by large windows with remote-controlled blinds, the home offers a bright and airy ambiance. Enjoy the sprawling kitchen with quartz countertops, an oversized island, and premium Fisher Paykel appliances, including a six-burner gas stove, expansive fridge/freezer, dual-drawer dishwasher and wine cooler. The spacious dining area opens to a large living room with a modern fireplace and soaring 20-foot ceilings. Upstairs, the large primary suite is well-appointed, with ample room for a king-sized bed, a large walk-in closet, and a stunning spa-inspired ensuite bathroom. The second floor also includes two additional bedrooms, a large laundry room, and a full bathroom. Storage is in no shortage, with a 100-square-foot wired shed and double-car garage. You will love entertaining or relaxing in your backyard under the custom-built pergola and large patio area that backs into green space. Conveniently located, this home is near parks, recreational centres, restaurants and is just a short drive from the vibrant streets of Sidney. (id:39198)
Property Details
Interior
Features
Main level Floor
Kitchen
18' x 10'Den
12' x 9'Patio
measurements not available x 14 ftLiving room
15' x 14'Exterior
Parking
Garage spaces 2
Garage type Garage
Other parking spaces 0
Total parking spaces 2
Property History
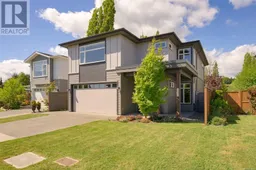 46
46