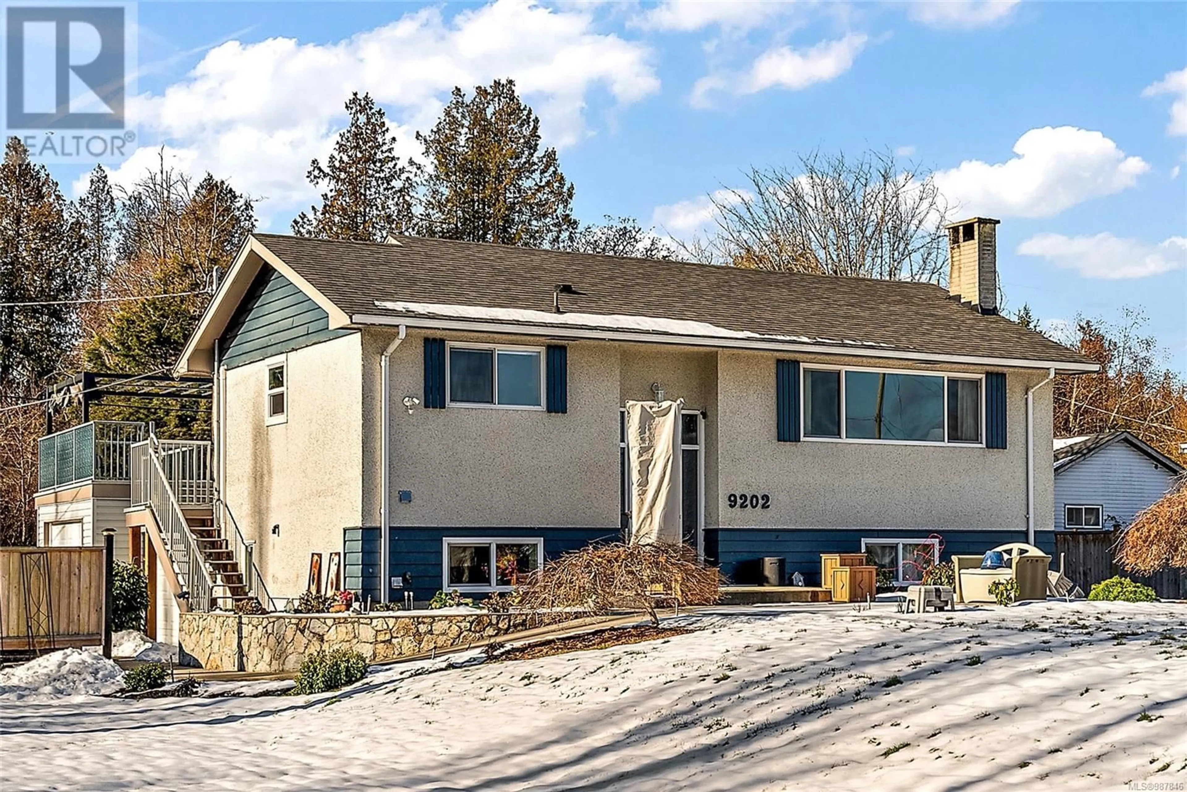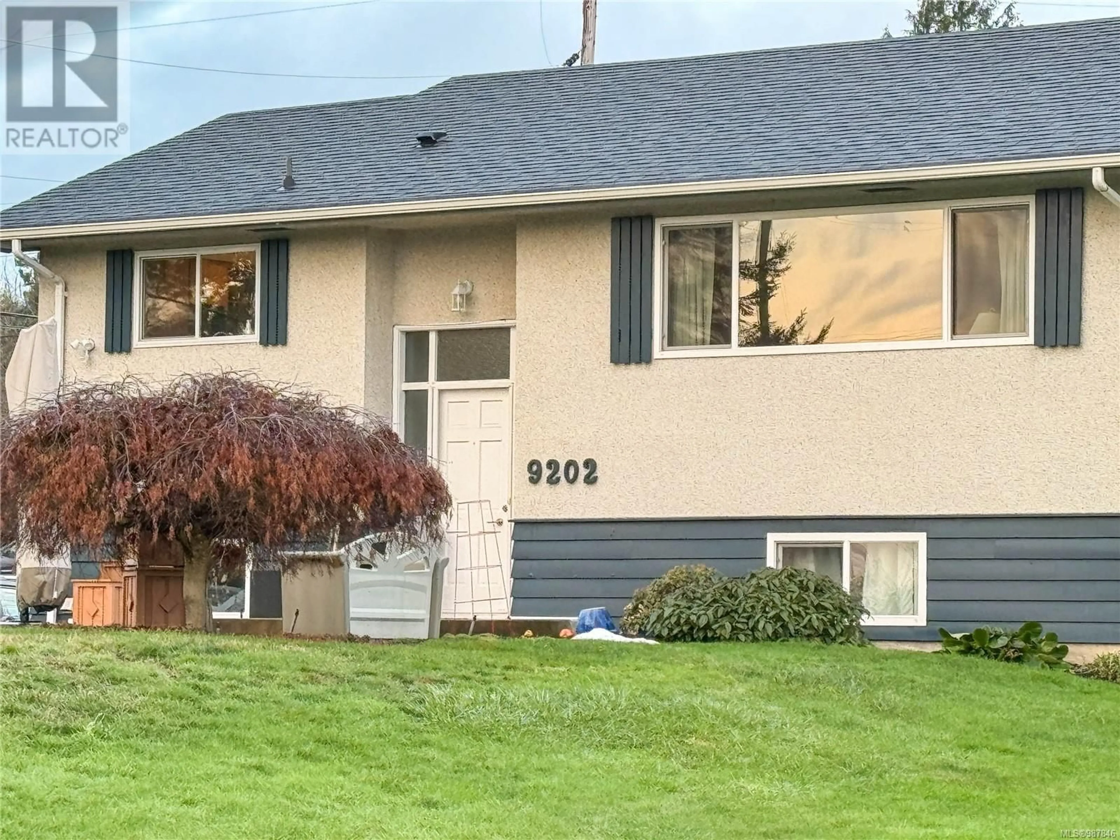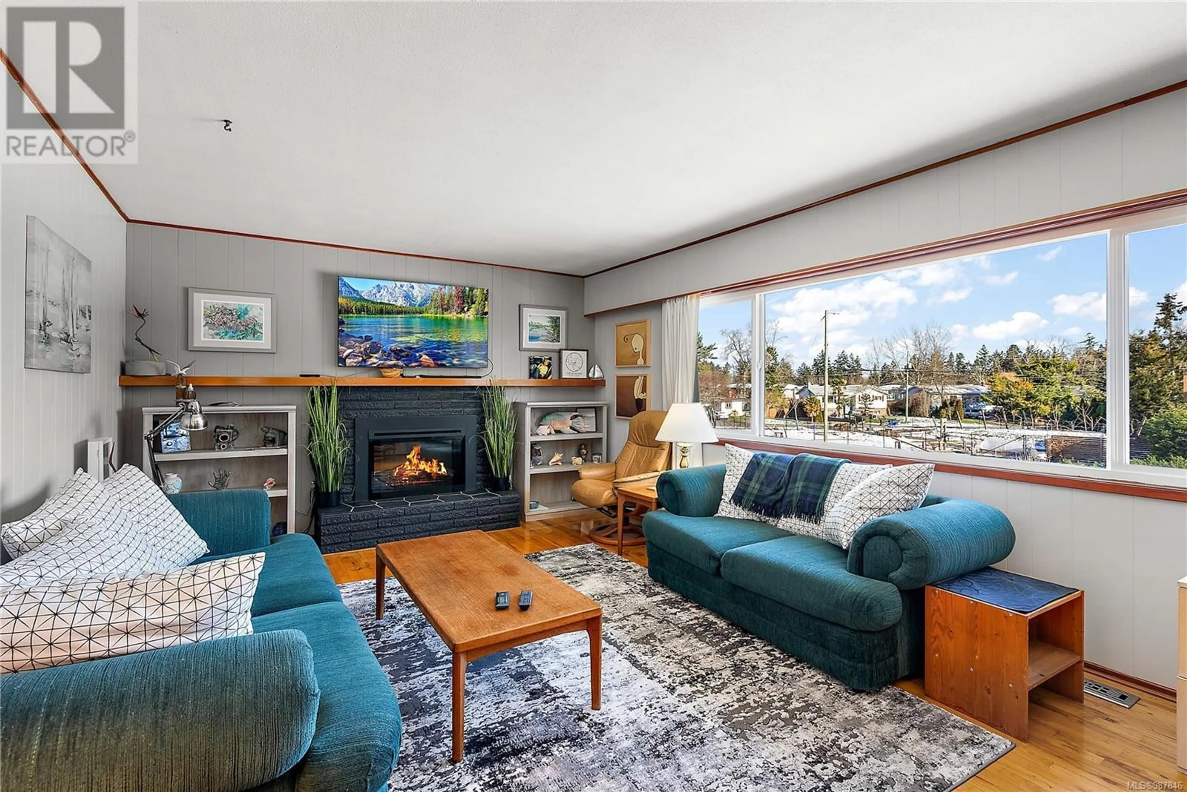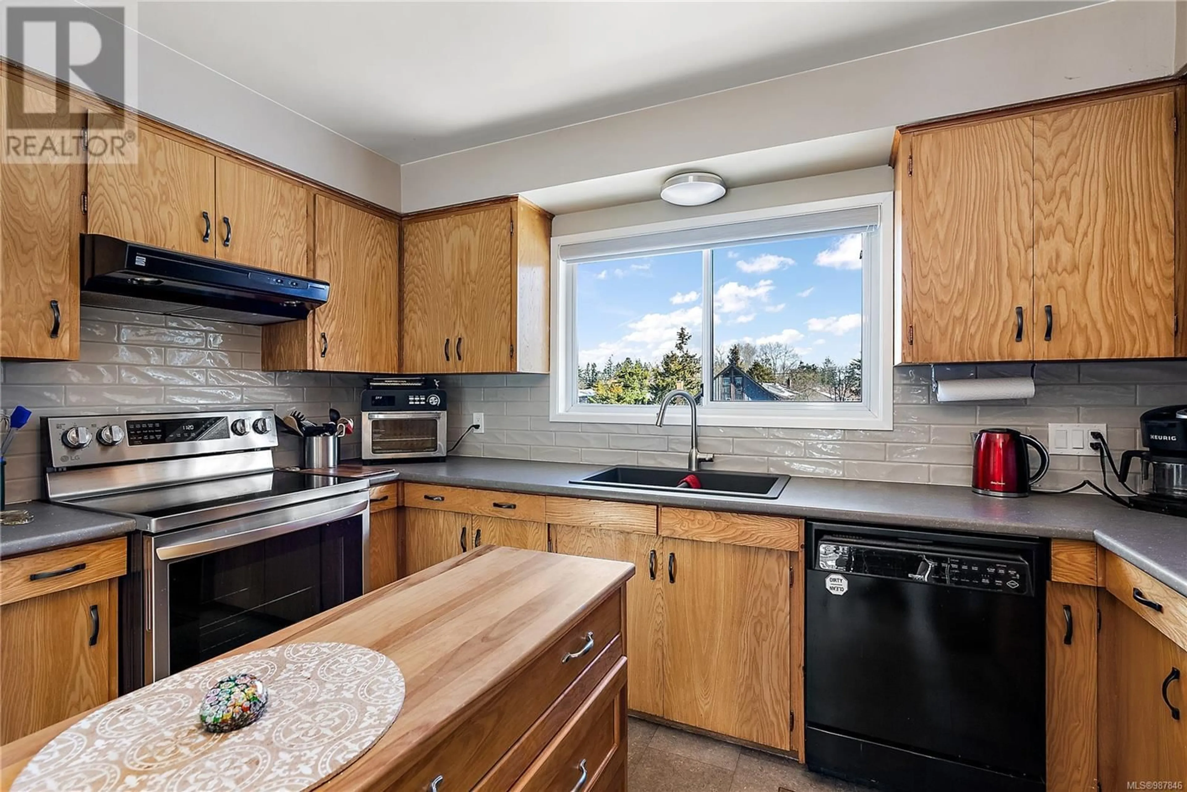9202 Rideau Ave, North Saanich, British Columbia V8L1E8
Contact us about this property
Highlights
Estimated ValueThis is the price Wahi expects this property to sell for.
The calculation is powered by our Instant Home Value Estimate, which uses current market and property price trends to estimate your home’s value with a 90% accuracy rate.Not available
Price/Sqft$454/sqft
Est. Mortgage$3,990/mo
Tax Amount ()-
Days On Market7 days
Description
Attention Investors and Developers - Located in the North Saanich OCP for Intensive Residential Development! Welcome to 9202 Rideau Avenue! This beautifully updated 3 or 4-bedroom, 3-bathroom split-level home offers 1,969 sq. ft. of comfortable living space in a prime North Saanich location. Nestled on a large 0.32-acre lot, this property is just minutes from Sidney’s amenities, Panorama Rec Centre, and the Roost Vineyard Bistro. Step inside to discover hardwood floors, a spacious and flexible layout, vinyl windows and plenty of modern upgrades. The main level features a bright living area with an electric fireplace, a well-appointed kitchen, and an entertainment-sized deck—perfect for summer gatherings. Upstairs, you'll find a private primary bedroom, while the lower level offers two additional bedrooms, a generous rec room, and ample storage. Stay comfortable year-round with two heat pumps (installed in 2023), forced air heating, and air conditioning. Additional updates include a 20-year hot water tank (2021), an upgraded laundry room, and updated 200 amp electrical. The double garage and extra RV parking provide plenty of space for all your vehicles and toys. This move-in-ready home is waiting for you—don’t miss your chance to see it! (id:39198)
Property Details
Interior
Features
Lower level Floor
Storage
12' x 5'Bathroom
Bedroom
11' x 8'Laundry room
12' x 11'Exterior
Parking
Garage spaces 6
Garage type -
Other parking spaces 0
Total parking spaces 6
Property History
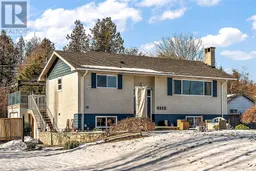 28
28
