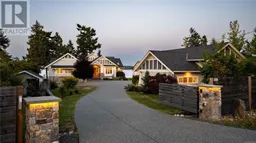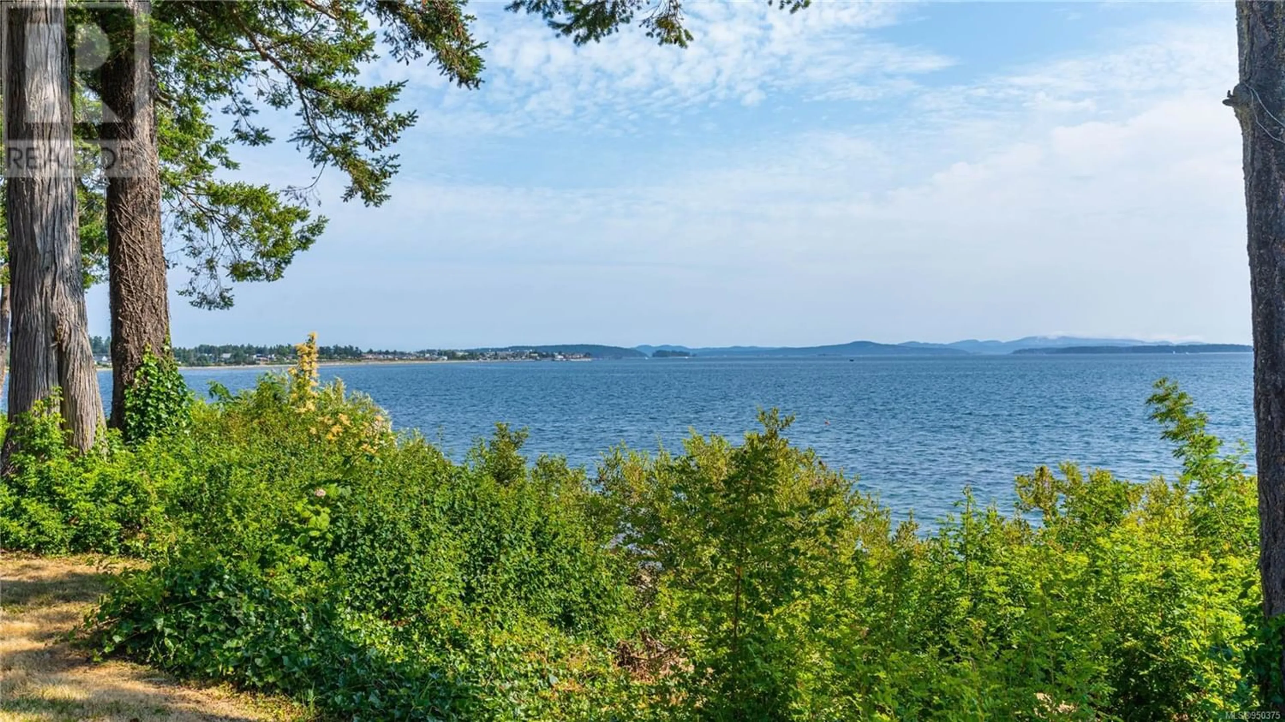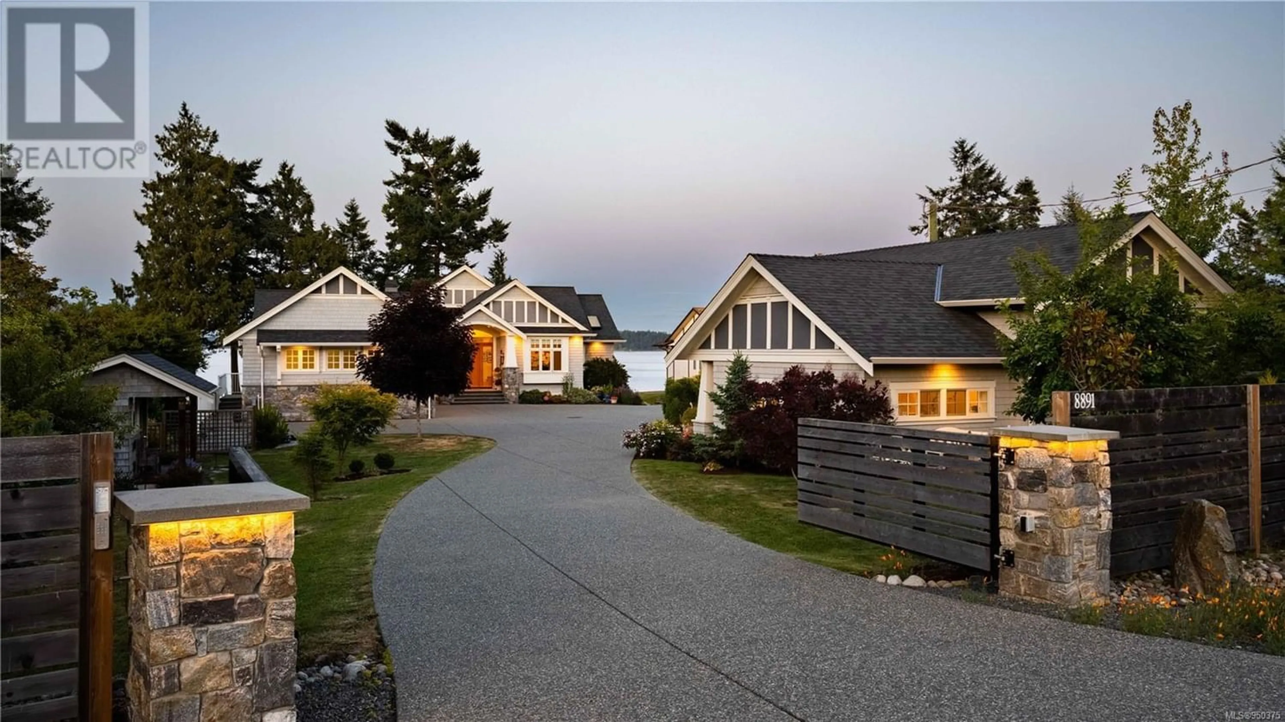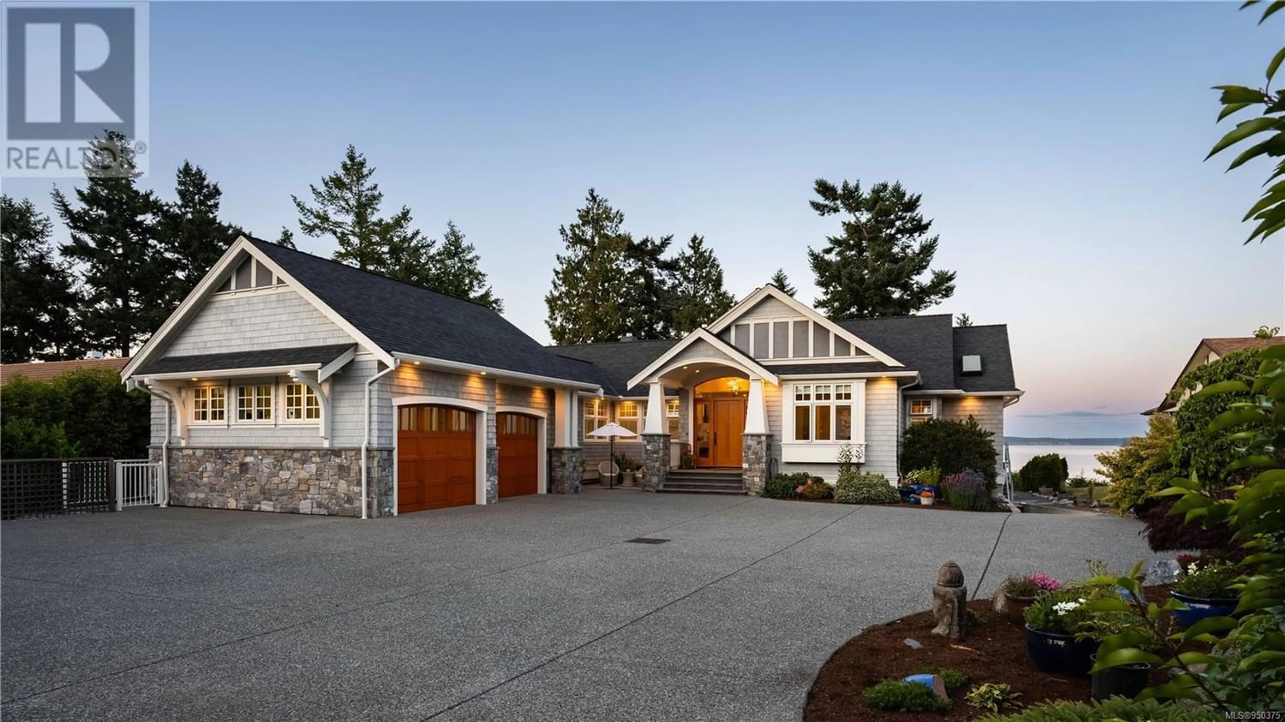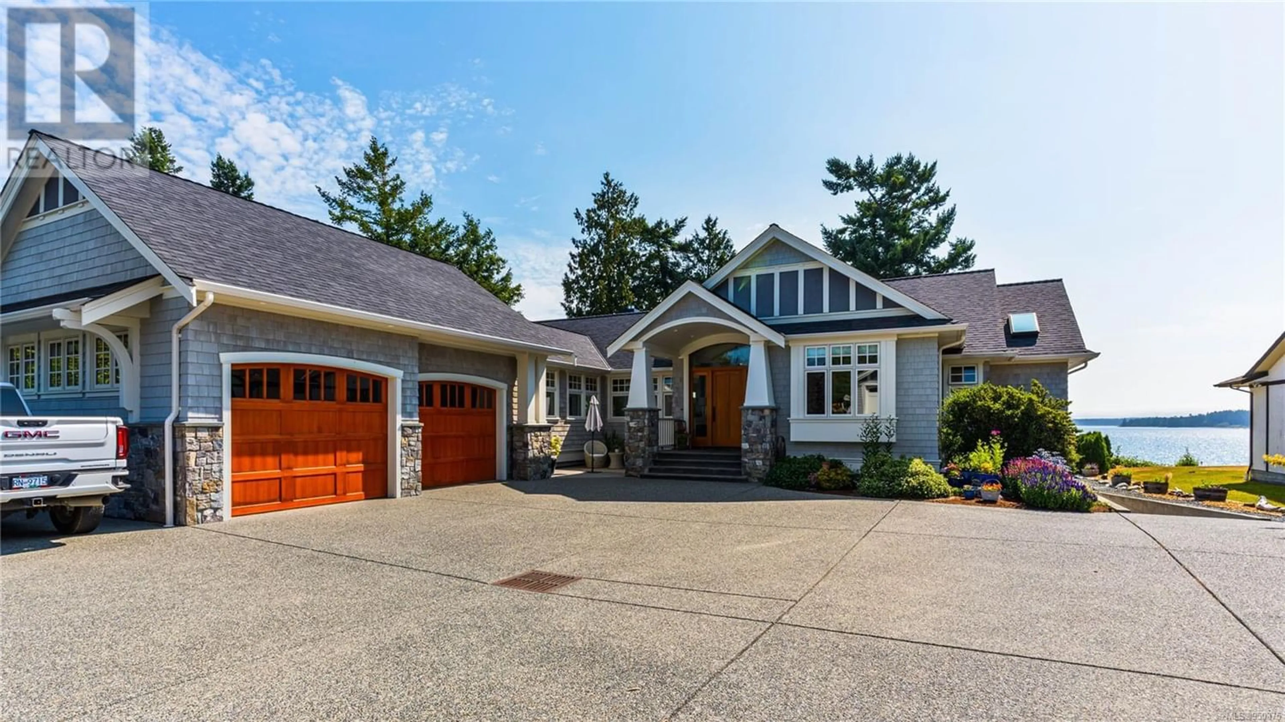8891 Lochside Dr, North Saanich, British Columbia V8L1N1
Contact us about this property
Highlights
Estimated ValueThis is the price Wahi expects this property to sell for.
The calculation is powered by our Instant Home Value Estimate, which uses current market and property price trends to estimate your home’s value with a 90% accuracy rate.Not available
Price/Sqft$620/sqft
Est. Mortgage$16,534/mo
Tax Amount ()-
Days On Market1 year
Description
Welcome to your Oceanfront retreat on the sought after Saanich Peninsula! This stunning 5 bedrooms custom built residence offers over 4600 sq ft of thoughtfully designed luxurious living space. Expansive windows flood the interior with natural light allowing you to soak in the panoramic ocean views from almost every room. Multiple outdoor sitting areas on this over half acre property offer the perfect spots to unwind and entertain guests or simply enjoy the coastal breeze. Features include a gourmet kitchen, wine room, spacious living /dining rooms with cozy fireplace, primary suite with balcony and spa inspired ensuite and radiant heated floors throughout. A lower level perfect for guests or teens, with gym, family room, 3 or 4 bedrooms, bath, man cave and plenty of full height storage. The HRV system ensures optimal air quality. Bonus- a detached over height garage with room for your boat, RV or car collection and separate studio space. Privacy and comfort are key in this versatile floorplan. Embrace the beauty of this beach vibe community and indulge in the serenity and endless possibilities this property has to offer. Just minutes to the airport, ferries and all that the town of Sidney has to offer and just 25 minutes from downtown Victoria. A truly exceptional offering! (id:39198)
Property Details
Interior
Features
Lower level Floor
Bathroom
5 ft x 5 ftBedroom
12 ft x 15 ftPatio
16 ft x 13 ftPatio
24 ft x 23 ftExterior
Parking
Garage spaces 7
Garage type -
Other parking spaces 0
Total parking spaces 7
Property History
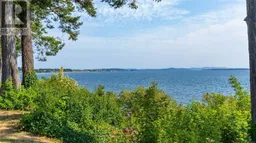 88
88