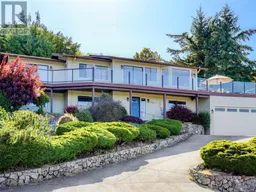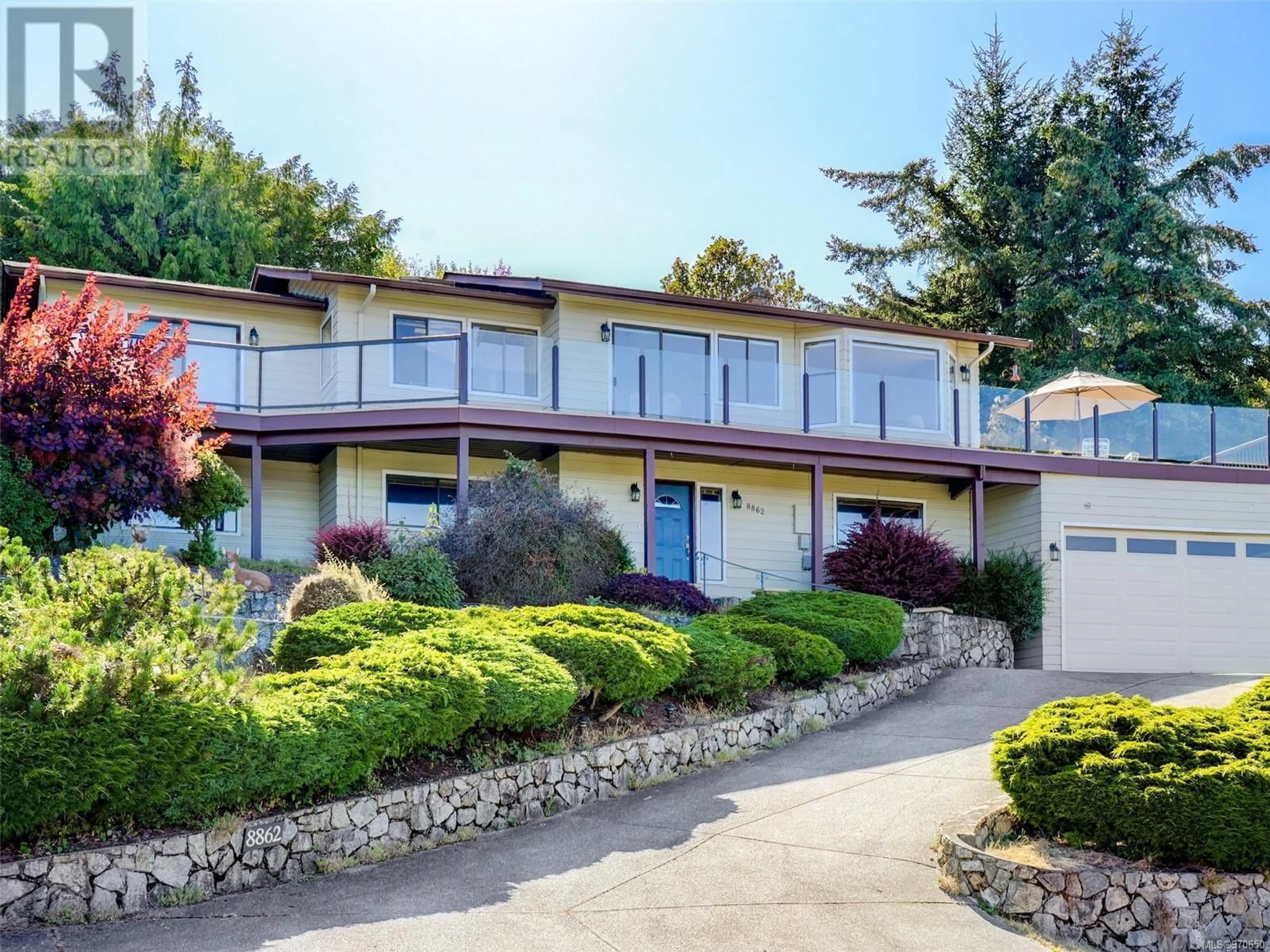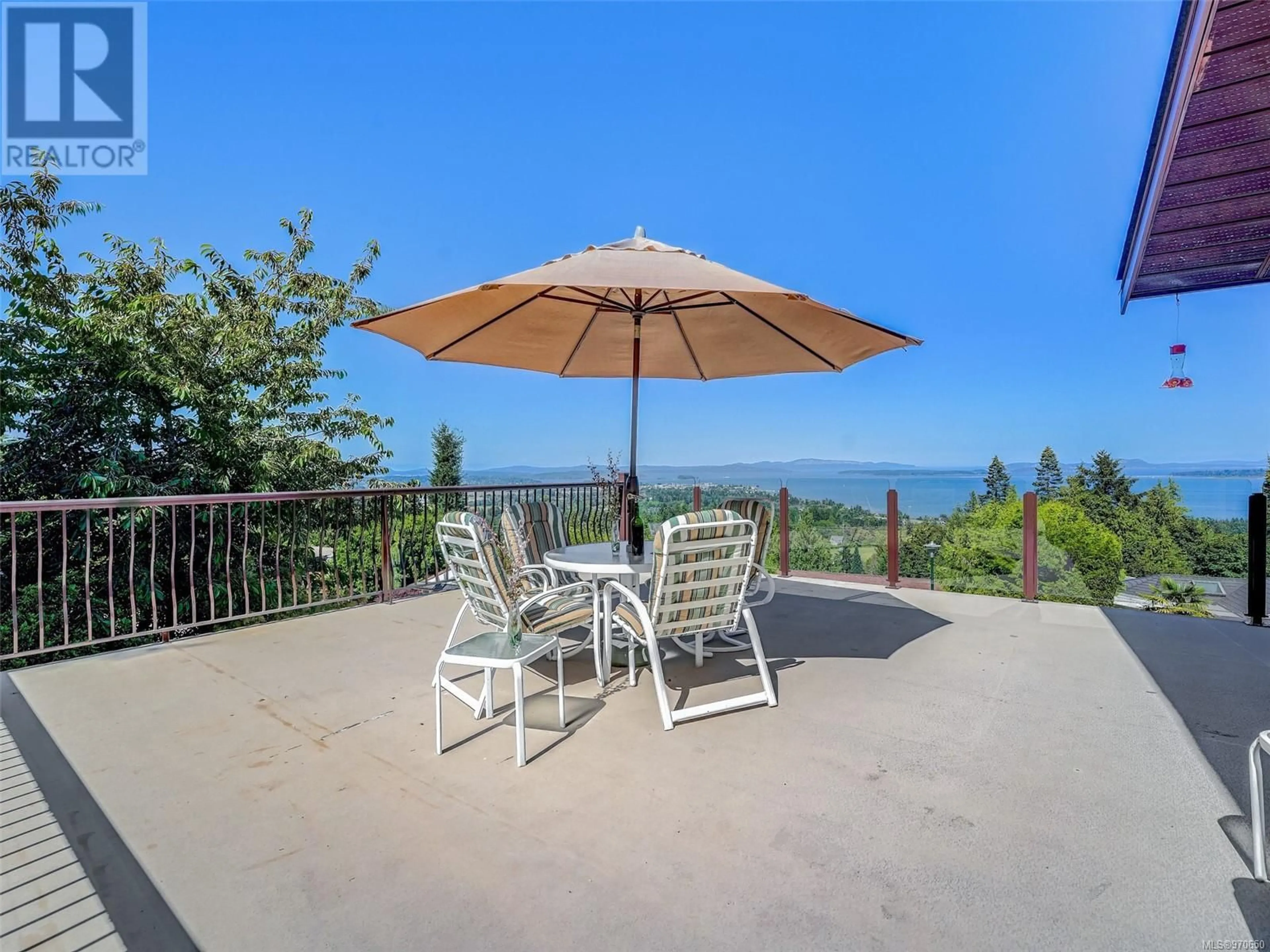8862 Forest Park Dr, North Saanich, British Columbia V8L4E9
Contact us about this property
Highlights
Estimated ValueThis is the price Wahi expects this property to sell for.
The calculation is powered by our Instant Home Value Estimate, which uses current market and property price trends to estimate your home’s value with a 90% accuracy rate.Not available
Price/Sqft$586/sqft
Est. Mortgage$5,798/mth
Tax Amount ()-
Days On Market80 days
Description
Stunning ocean and mountain views from this spectacular Dean Park home! Enjoy stunning views of the snowcapped North Shore Mnts., Mt Baker, the San Juan and Gulf Islands! Views don't get better! This custom built 2 bedroom, 2 bath 2300 sq. ft home focusses on the views and outdoor entertainment. Wrap around deck for year round outdoor relaxation and enjoy the unobstructed spectacular scenery. Back yard faces West and has different areas to enjoy the evening sun. Large primary bedroom with ensuite (walk in shower) and walk in closet. Wake up, stretch and pinch yourself as the sun rises across horizon! Large common bathroom with double sinks. The spacious second bedroom presents with double closets. Lower level has a workshop, home office and den. Double garage with storage. Some landscape lighting and sprinkler system.NGas at the street. Easy commute to Sidney, Airport and Ferries. On a bus route! Put this home on your list to view! Easy to view, contact Willy Dunford at 250 886 0612. (id:39198)
Property Details
Interior
Features
Lower level Floor
Storage
52 ft x 14 ftWorkshop
14 ft x 9 ftDen
13 ft x 11 ftEntrance
13 ft x 12 ftExterior
Parking
Garage spaces 4
Garage type -
Other parking spaces 0
Total parking spaces 4
Property History
 26
26

