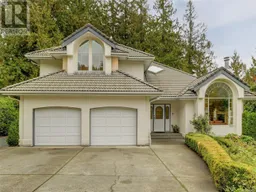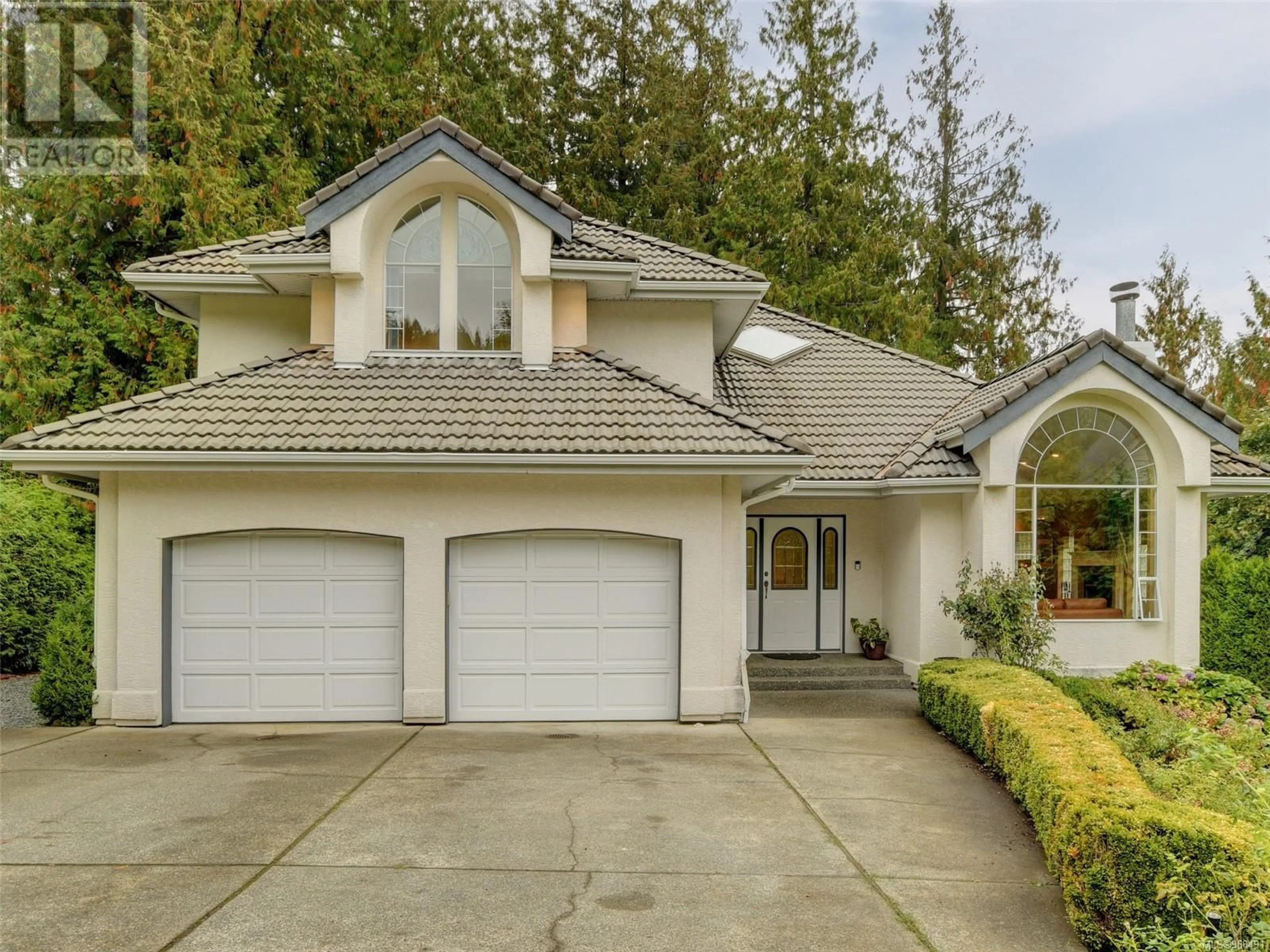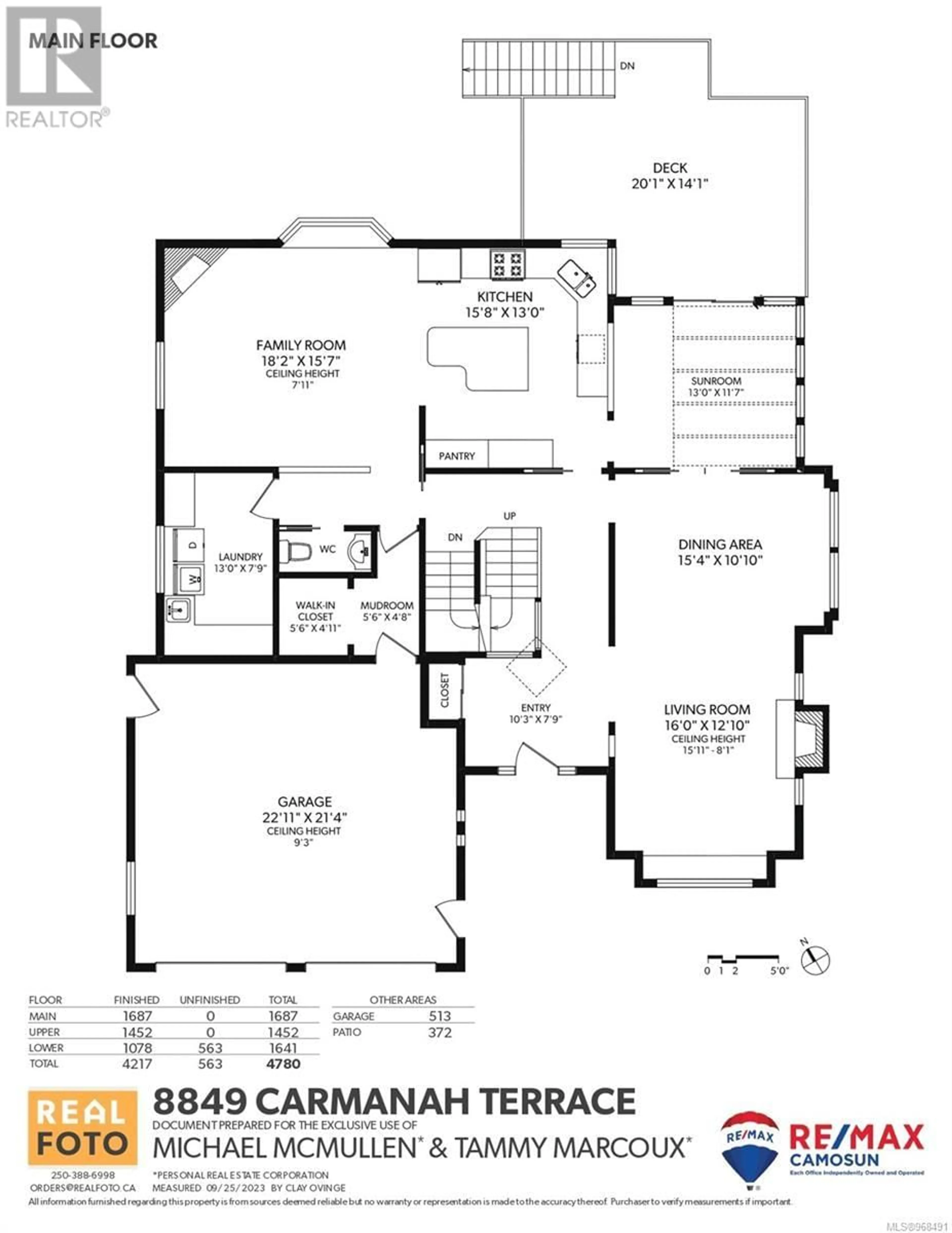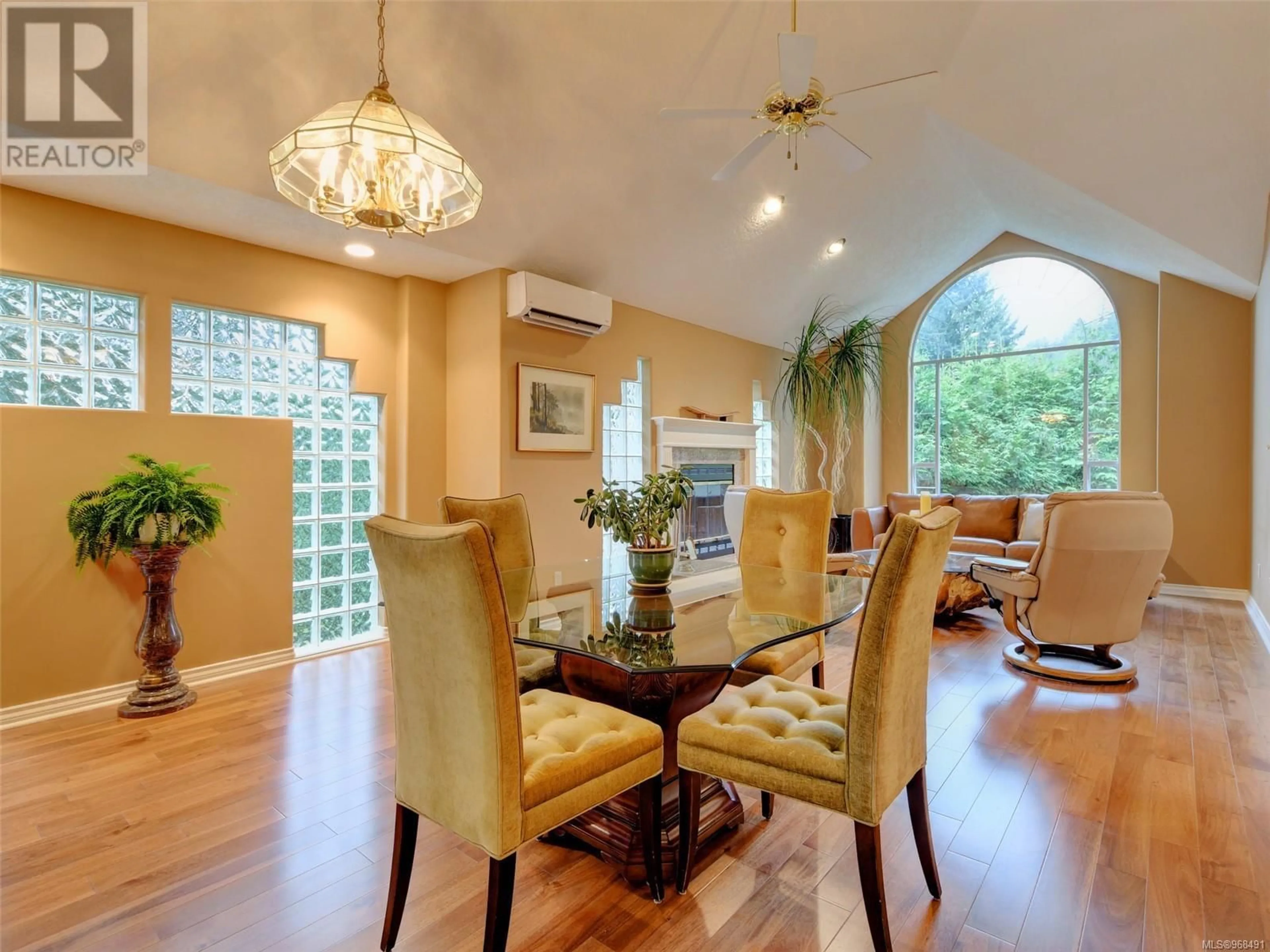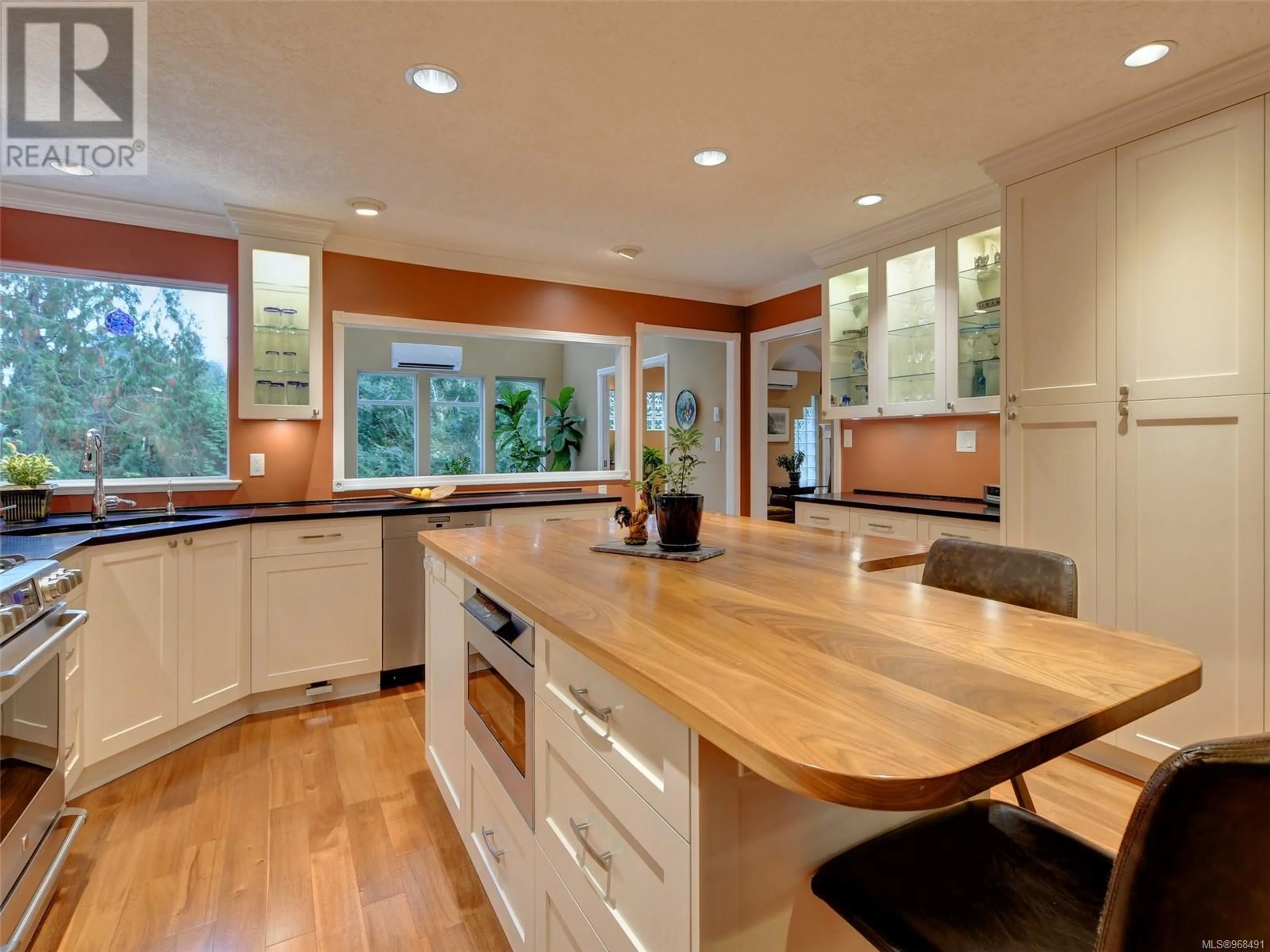8849 Carmanah Terr, North Saanich, British Columbia V8L5E9
Contact us about this property
Highlights
Estimated ValueThis is the price Wahi expects this property to sell for.
The calculation is powered by our Instant Home Value Estimate, which uses current market and property price trends to estimate your home’s value with a 90% accuracy rate.Not available
Price/Sqft$313/sqft
Est. Mortgage$6,438/mo
Tax Amount ()-
Days On Market202 days
Description
DEAN PARK BEAUTY! Nestled at the end of a cul-de-sac & bordered by lush parkland, this remarkable 5-bed, 4-bath residence boasts over 4,000 sqft of bright living space. Main level offers a blend of practical living spaces & areas designed for entertainment. A welcoming family rm adjoins the updated kitchen, while an expansive living/dining rm impresses with its soaring 16' vaulted ceilings & expansive south-facing window. The main floor also encompasses a sunroom leading to the rear deck. Upstairs, 4 beds await, making it ideal for a family. The spacious primary suite boasts a walk-in closet & spacious ensuite. The lower level features a self-contained (separate entry) one-bed plus den suite with a full kitchen adjacent to the lvg rm. A/C heat pump, dbl garage, RV prkg w/50 amp service and sewerage hookup & lots of storage, situated on 0.43 acre. Relax in your hot tub that is nestled in the canopy of the forest. Outside, meandering pathways traverse the wooded backyard creating a serene outdoor haven. Residents here enjoy convenient access to the extensive Dean Park hiking trail just steps away. (id:39198)
Property Details
Interior
Features
Second level Floor
Bedroom
13 ft x 11 ftBedroom
13 ft x 11 ftBedroom
12 ft x 10 ftBathroom
Exterior
Parking
Garage spaces 4
Garage type -
Other parking spaces 0
Total parking spaces 4
Property History
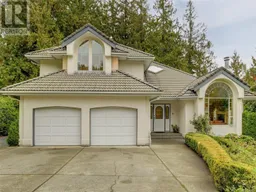 23
23