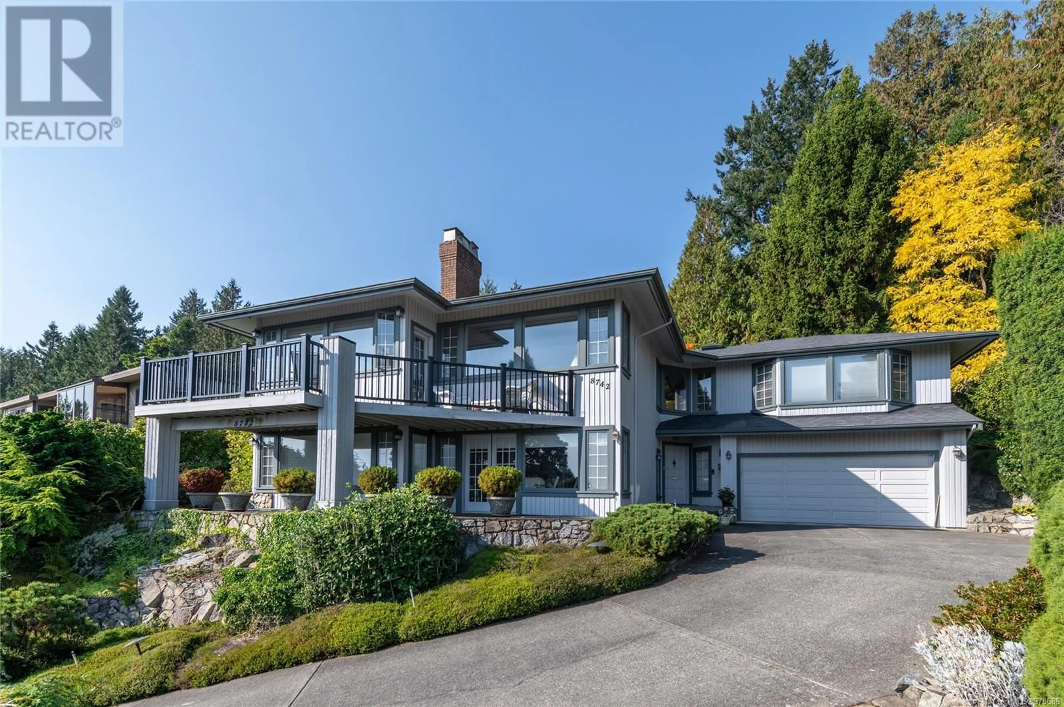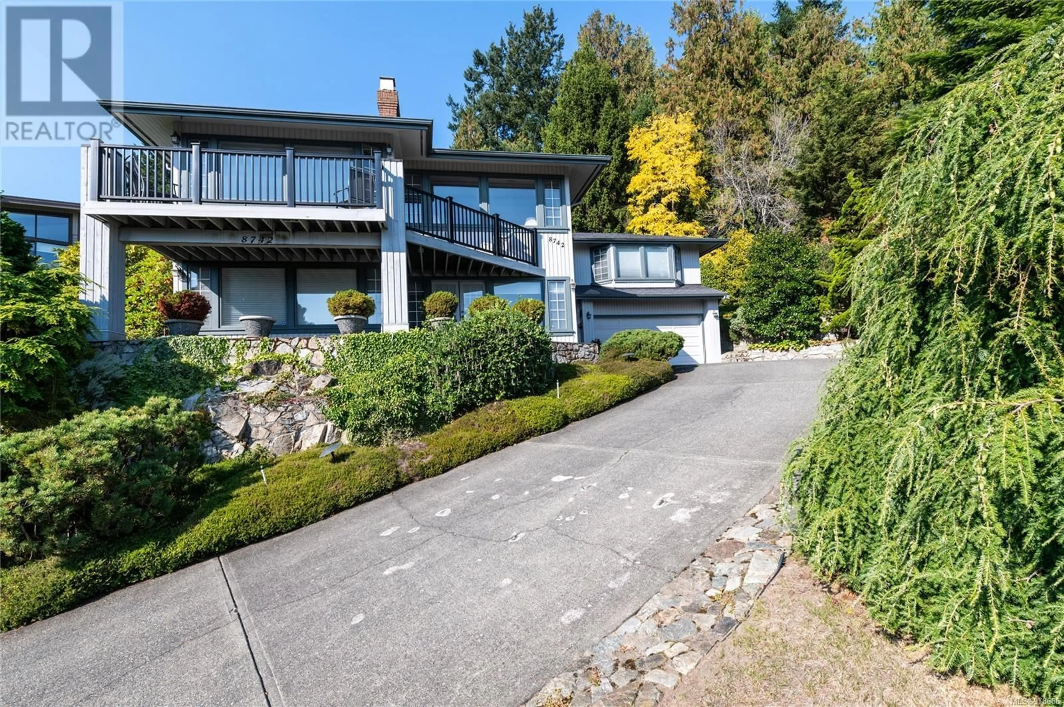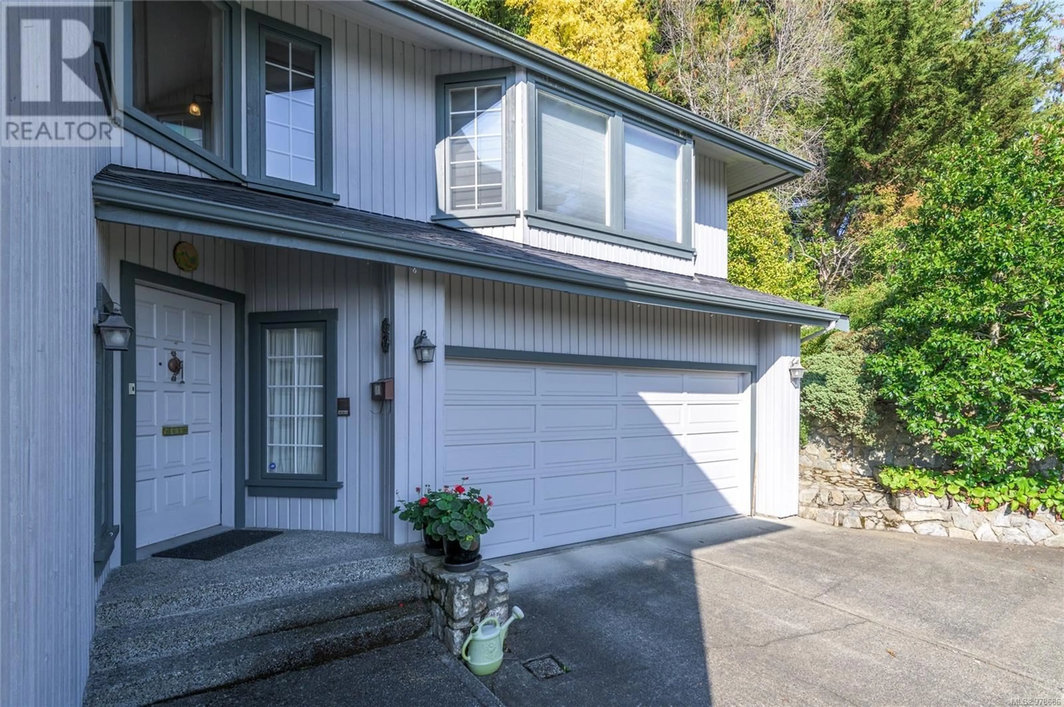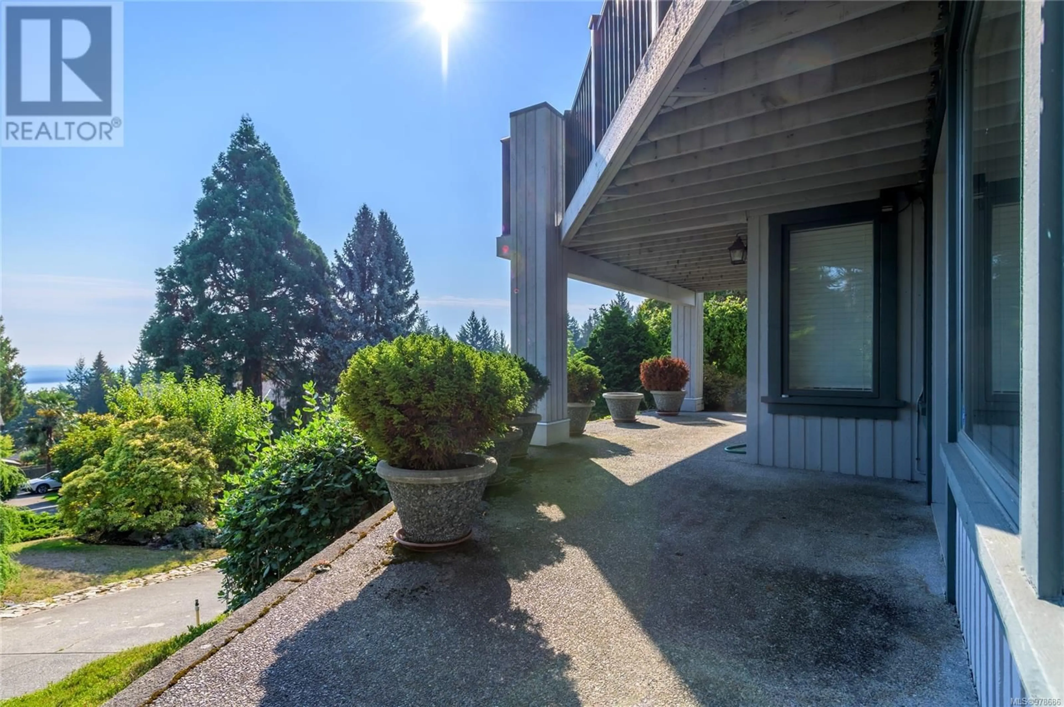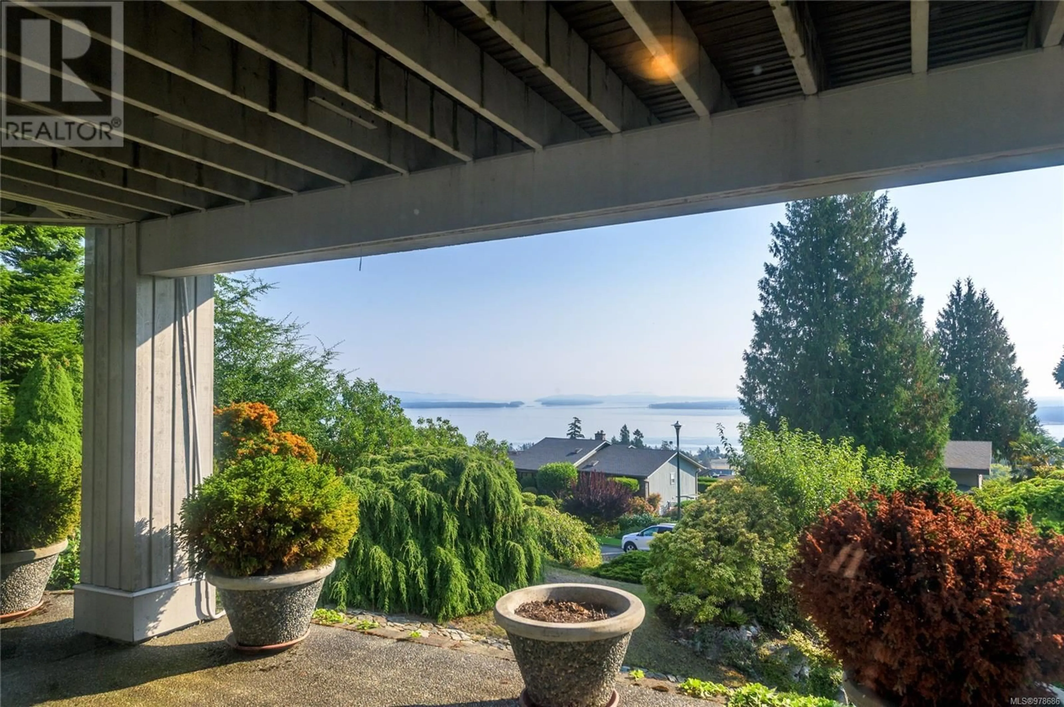8742 Pender Park Dr, North Saanich, British Columbia V8L3Z5
Contact us about this property
Highlights
Estimated ValueThis is the price Wahi expects this property to sell for.
The calculation is powered by our Instant Home Value Estimate, which uses current market and property price trends to estimate your home’s value with a 90% accuracy rate.Not available
Price/Sqft$605/sqft
Est. Mortgage$7,516/mo
Tax Amount ()-
Days On Market93 days
Description
180 degree ocean views, Mount Baker, Southern Gulf Islands from this beautiful Dean Park Estates residence. Main floor up with master bedroom, large ensuite and walk-in closet. Fireplaces in both living room and family room. Kitchen, eating area, office nook, dining room, laundry room, deck and patio complete the main floor. Entrance level has large rec.rm. / office with access to large covered patio. The 17,143 sq. ft. lot is nicely landscaped with underground sprinklers. (id:39198)
Property Details
Interior
Features
Main level Floor
Bathroom
Laundry room
15'2 x 4'11Patio
28'0 x 16'8Eating area
7'10 x 7'9Exterior
Parking
Garage spaces 4
Garage type -
Other parking spaces 0
Total parking spaces 4
Property History
 35
35
