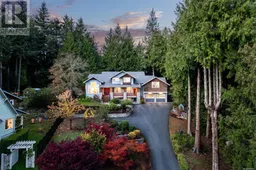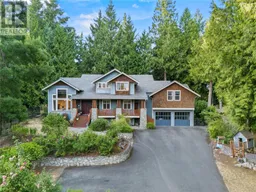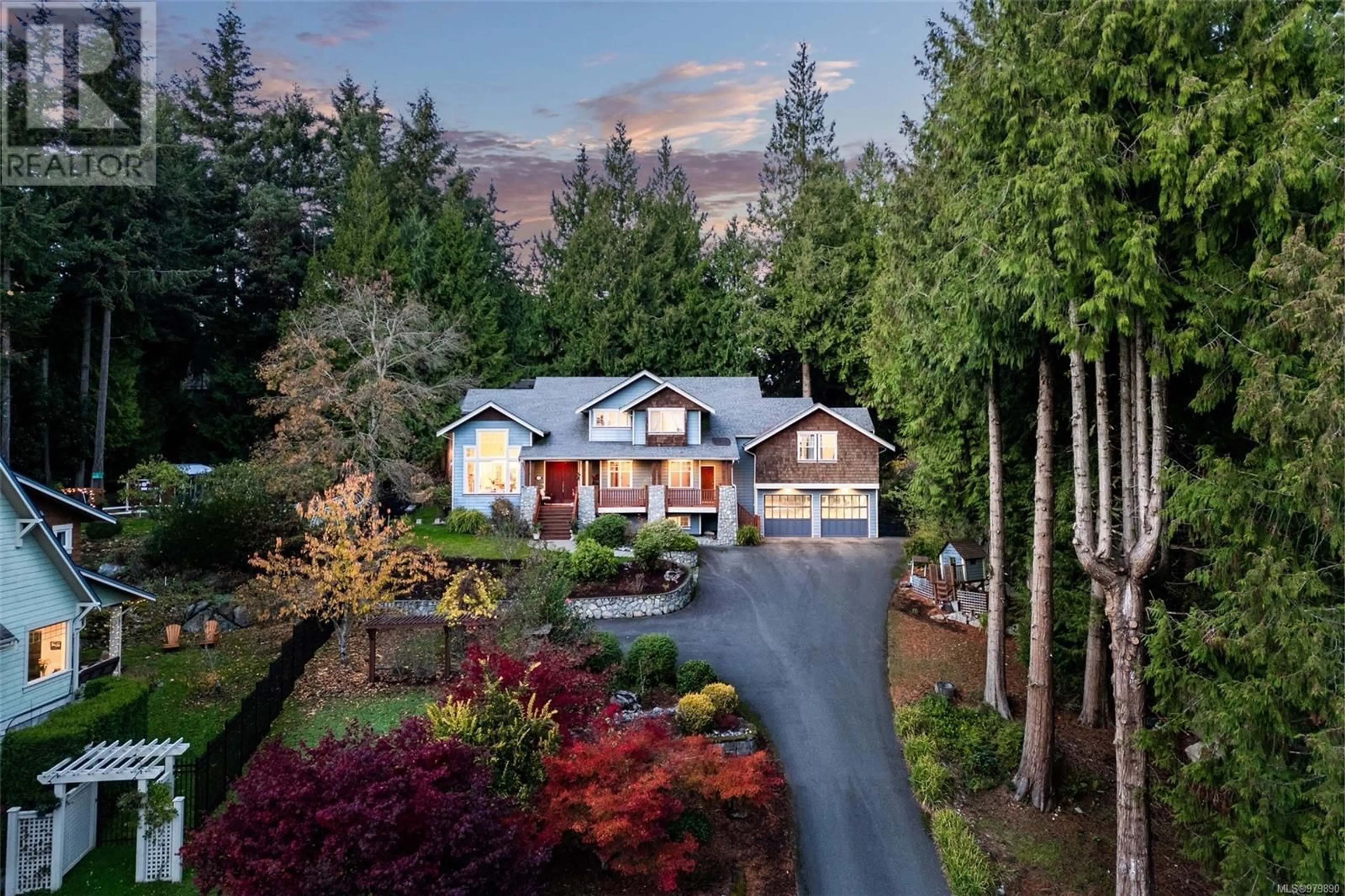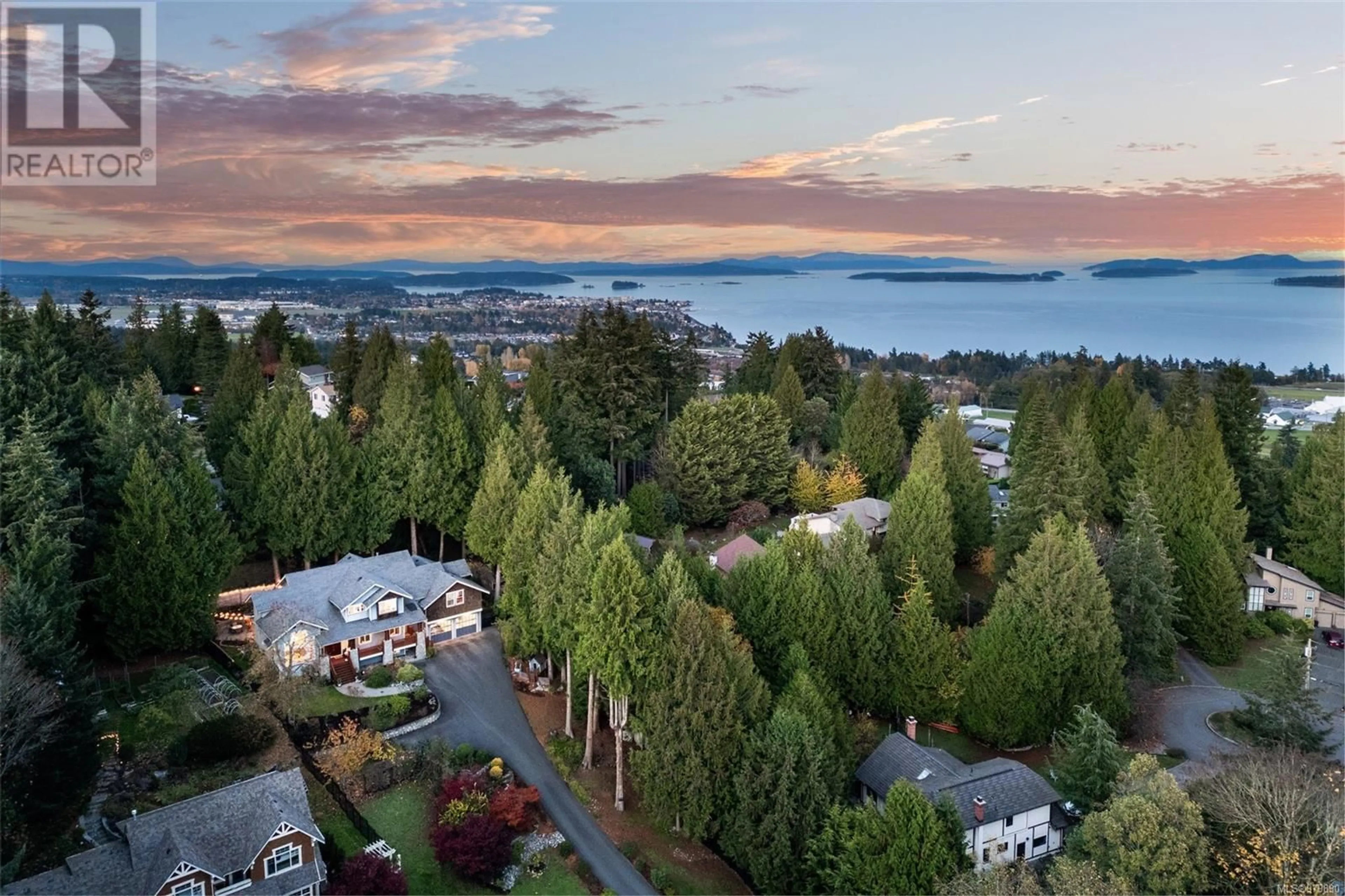8722 Pylades Pl, North Saanich, British Columbia V8L6A4
Contact us about this property
Highlights
Estimated ValueThis is the price Wahi expects this property to sell for.
The calculation is powered by our Instant Home Value Estimate, which uses current market and property price trends to estimate your home’s value with a 90% accuracy rate.Not available
Price/Sqft$333/sqft
Est. Mortgage$9,641/mo
Tax Amount ()-
Days On Market24 days
Description
Welcome to Dean Park, but without all the rules! This beautiful 1/2 acre property is perfectly situated on a private cul de sac just outside the Community Association's boundaries, providing you with the freedom to use your sunny 1/2 acre lot as you see fit. Park your boat or RV, operate your home-based business and raise the chickens you've always wanted. You can even collect more cars in your RARE 4-car attached garage. The House on the Hill features tons of space and endless opportunities. Featuring 4 large bedrooms + 4 baths in the main part of the home plus a 2 bed+1 bath in-law suite above the garage, the space is perfect for growing families and multigenerational living. At the heart of the home, you'll find a brand new $100,000 kitchen renovation with full size upright fridge and freezer and island large enough to seat 4 people. Hosting large family gatherings and Christmas parties is easy with the gorgeous, updated dining room and fantastic flow from room to room. The private backyard has outdoor dining space and living area plus is hot-tub ready with power and an outdoor shower. Lovely south-facing front porch overlooking the quiet cul de sac where your kids can run and play. The den/office is also perfectly located with its own exterior door onto the porch, making it well-suited for clients to come to your home business. And the list goes on: brand new roof, three natural gas fireplaces with remote controls, cozy theatre room, main floor laundry room, plenty of closet space and storage, basement is ready for a wet bar, enormous & clean/dry crawl space for even more storage, well maintained landscaping with mature golden raspberry bushes along the side. This is incredible value for this house and land! (id:39198)
Property Details
Interior
Features
Second level Floor
Bedroom
13'8 x 10'8Bedroom
17'8 x 11'0Bathroom
Dining room
11'4 x 10'2Exterior
Parking
Garage spaces 8
Garage type -
Other parking spaces 0
Total parking spaces 8
Condo Details
Inclusions
Property History
 31
31 33
33

