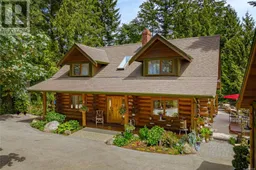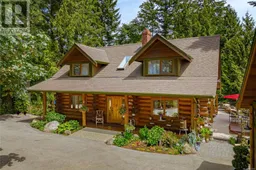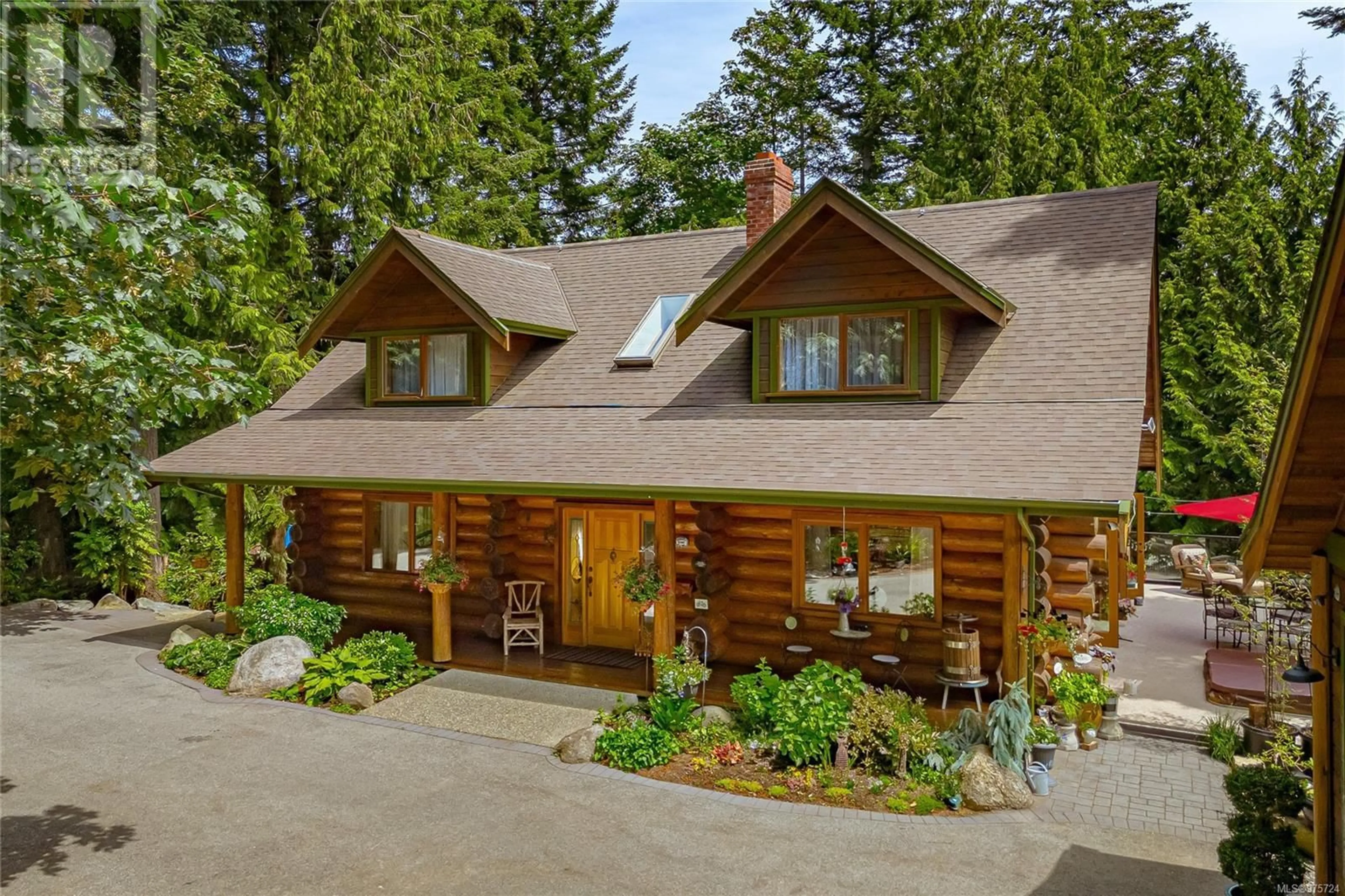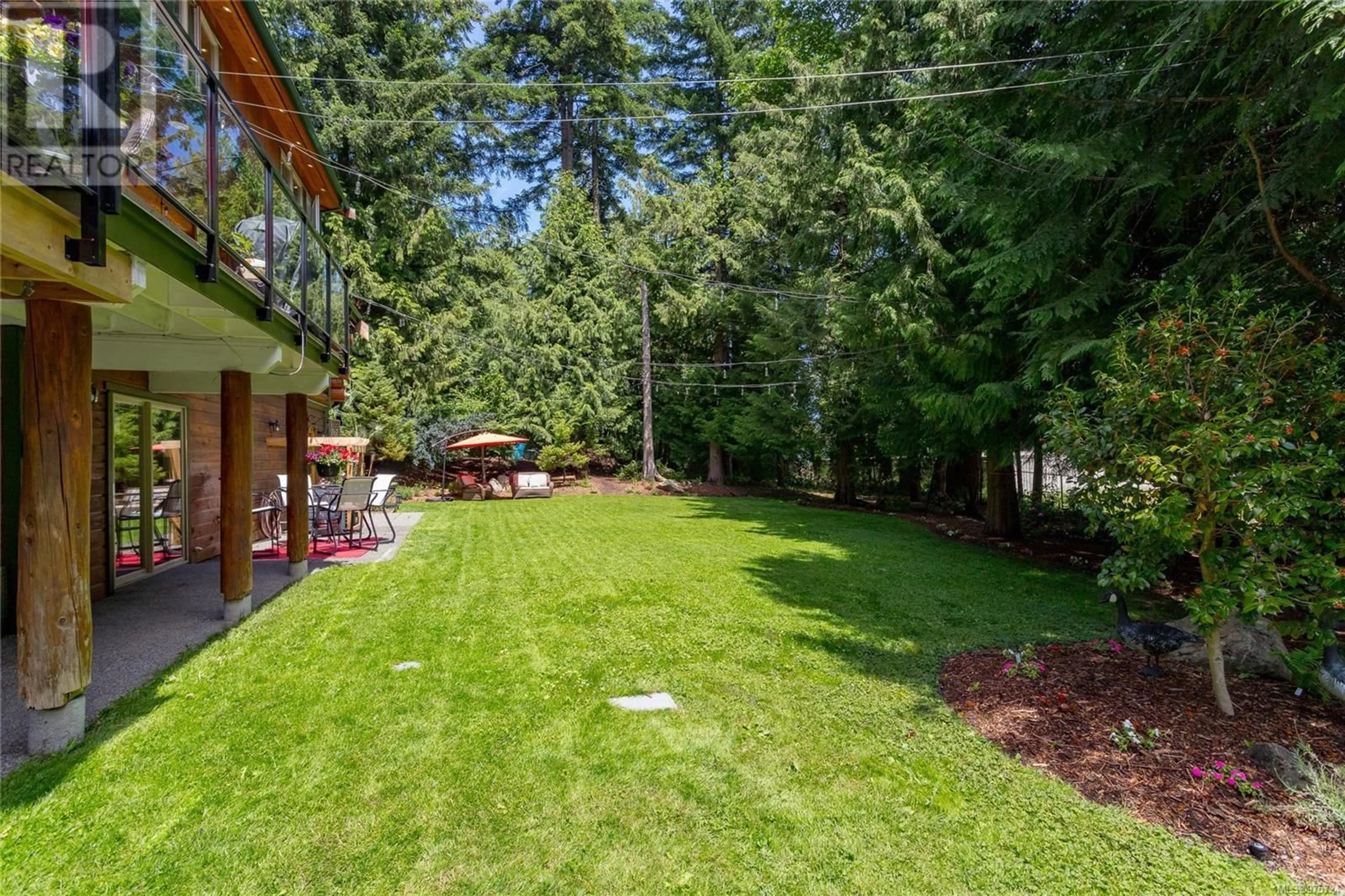8701 Griggs Terr, North Saanich, British Columbia V8L3Z2
Contact us about this property
Highlights
Estimated ValueThis is the price Wahi expects this property to sell for.
The calculation is powered by our Instant Home Value Estimate, which uses current market and property price trends to estimate your home’s value with a 90% accuracy rate.Not available
Price/Sqft$485/sqft
Est. Mortgage$8,108/mo
Tax Amount ()-
Days On Market83 days
Description
This stunning log home, custom built by renowned builder Pat Lintamanis, is the perfect blend of rustic charm and modern amenities. Over 3550 sq ft, 4 spacious bedrooms, a primary on the main as well as upper floor with a beautiful ensuite. The river rock fireplace is the focal point of the living room, providing a warm and inviting ambiance, the kitchen has been completely re-modelled and has top of the line appliances and eating bar. Expansive patio doors that open all way to enjoy the sun-drenched wrap around decks and admire the natural beauty of the property. Downstairs is a 2 bedroom, 5 Star, Air B&B with own entrance and patio area. The separate, detached shop provides additional storage and workshop. Don't miss the chance to own this beautiful log house and create lasting memories in this peaceful and serene setting. Situated on .52 acres, and not in Dean Park so bring your boat or RV. The perfect location to all schools, Panorama Rec. and bus routes.! Wheelchair assessable (id:39198)
Property Details
Interior
Features
Second level Floor
Bathroom
Family room
17'1 x 29'0Primary Bedroom
11'0 x 19'1Ensuite
Exterior
Parking
Garage spaces 5
Garage type -
Other parking spaces 0
Total parking spaces 5
Property History
 68
68 68
68

